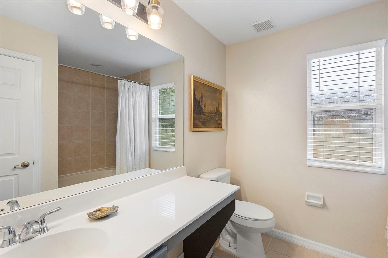
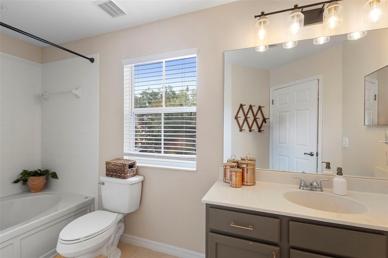
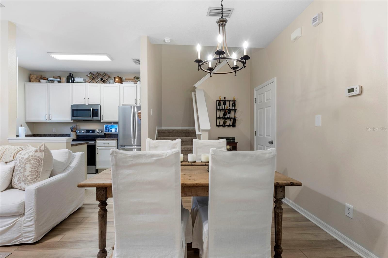
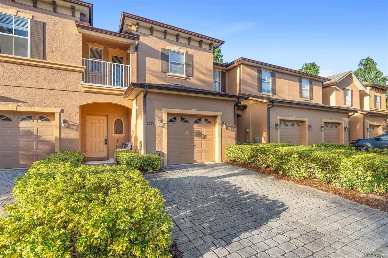
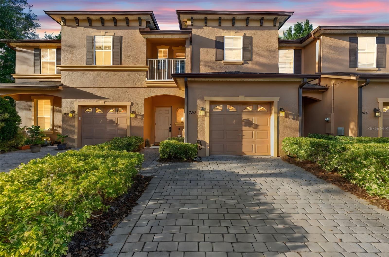
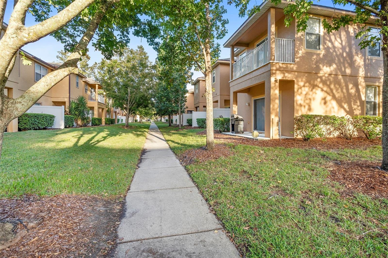
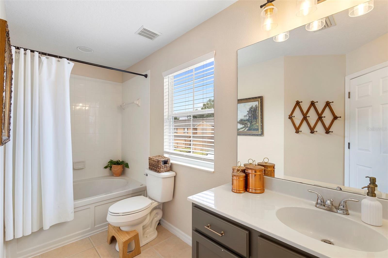
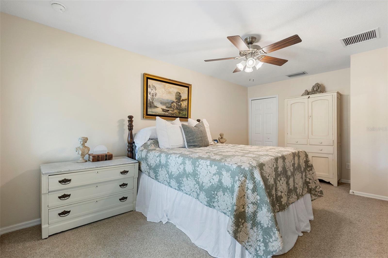
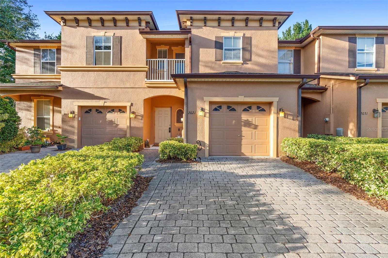
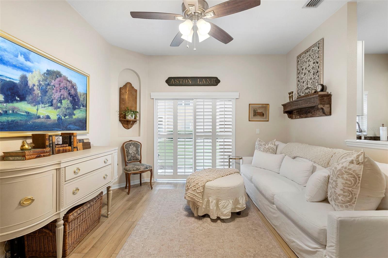
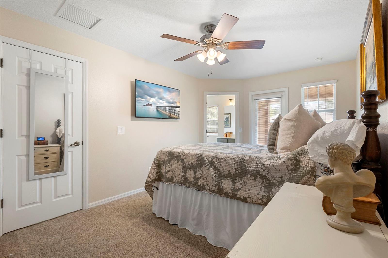
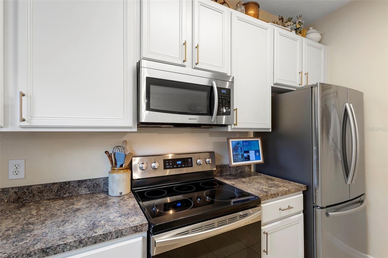
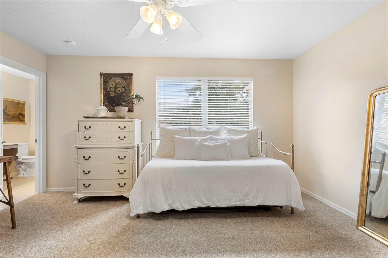
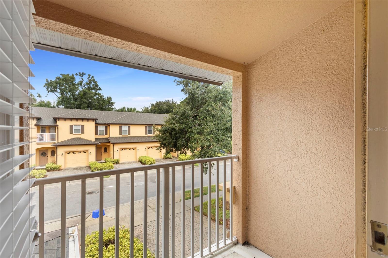
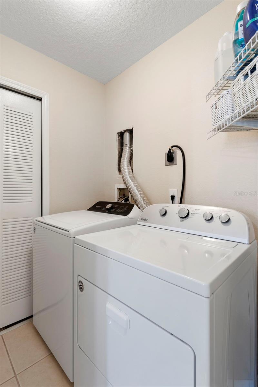
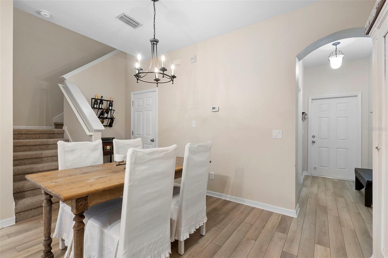
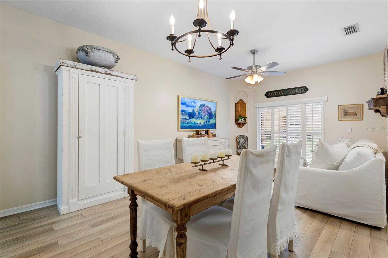
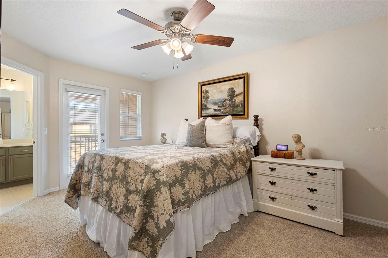
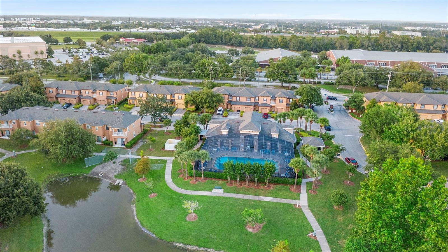
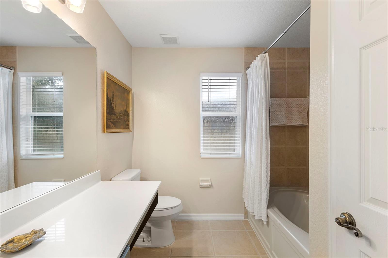
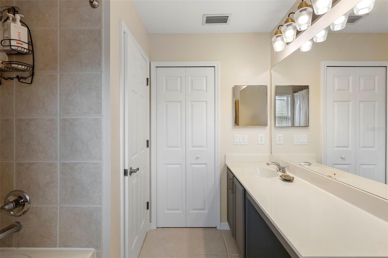
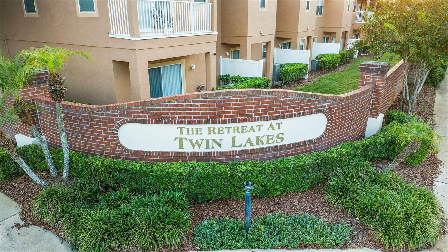
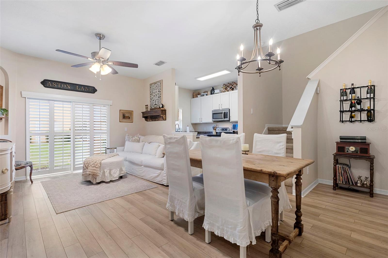
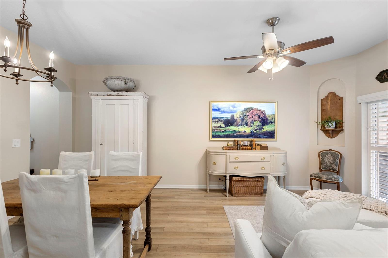
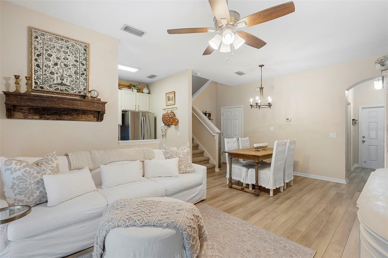
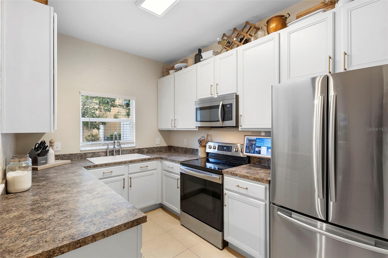
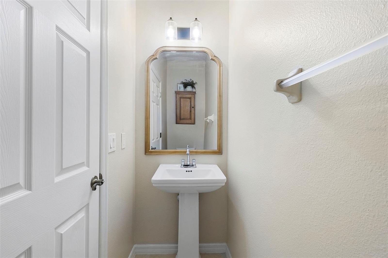
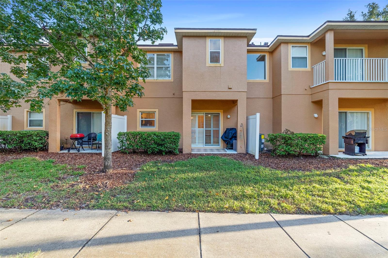
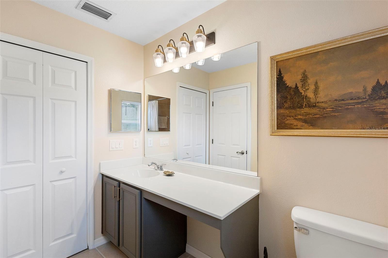
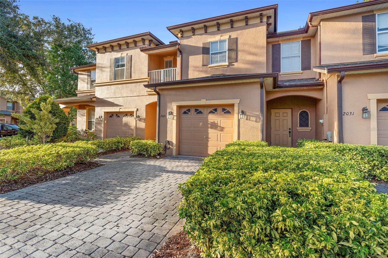
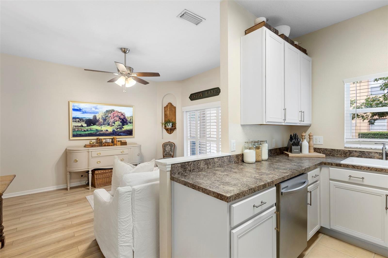
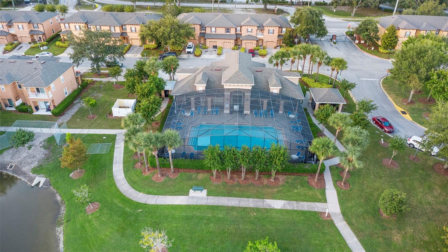
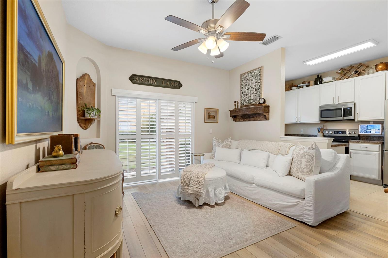
Active
2021 RETREAT VIEW CIR
$262,500
Features:
Property Details
Remarks
Welcome to the Retreat at Twin Lakes, a gated community offering both privacy and convenience. This beautifully maintained townhome features two spacious bedrooms, each with its own en-suite bath, along with a thoughtfully placed half bath on the main level. Recent updates include new luxury vinyl plank flooring, carpet, new roof 2024, and A/C air handler in 2023, allowing you to move in with peace of mind. The kitchen provides generous cabinetry and opens to a bright living and dining area, where sliding glass doors extend the space onto a private lanai. Upstairs, the primary suite offers a tranquil retreat with a walk-in closet, garden tub with shower, and a private balcony—an ideal spot to unwind. The second bedroom also has an en suite bathroom and walk in closet! A one-car garage, pavered driveway, and low HOA fees add to the home’s appeal. Residents also enjoy access to the community pool, clubhouse, and walking paths around the neighborhood pond. With two secure gated entrances, the community offers a sense of security, ease and comfort. Perfectly located near I-4, 429, 417 and minutes from Historic Downtown Sanford, shopping, and dining, this home offers the best of both convenience and lifestyle. Schedule your private showing today and experience the charm of the Retreat at Twin Lakes.
Financial Considerations
Price:
$262,500
HOA Fee:
249
Tax Amount:
$2340.04
Price per SqFt:
$218.2
Tax Legal Description:
LOT 262 RETREAT AT TWIN LAKES REPLAT PB 69 PGS 14 - 20
Exterior Features
Lot Size:
1893
Lot Features:
N/A
Waterfront:
No
Parking Spaces:
N/A
Parking:
Driveway, Garage Door Opener
Roof:
Shingle
Pool:
No
Pool Features:
N/A
Interior Features
Bedrooms:
2
Bathrooms:
3
Heating:
Central, Electric
Cooling:
Central Air
Appliances:
Dishwasher, Disposal, Electric Water Heater, Microwave, Range, Refrigerator
Furnished:
No
Floor:
Carpet, Luxury Vinyl, Tile
Levels:
Two
Additional Features
Property Sub Type:
Townhouse
Style:
N/A
Year Built:
2006
Construction Type:
Block, Stucco
Garage Spaces:
Yes
Covered Spaces:
N/A
Direction Faces:
South
Pets Allowed:
No
Special Condition:
None
Additional Features:
Sliding Doors
Additional Features 2:
Buyer to verify leasing restrictions
Map
- Address2021 RETREAT VIEW CIR
Featured Properties