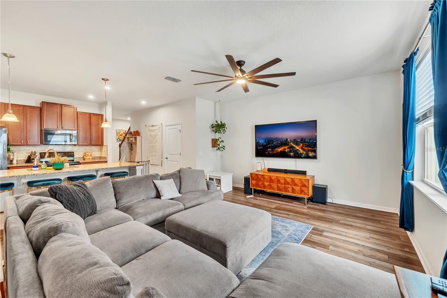
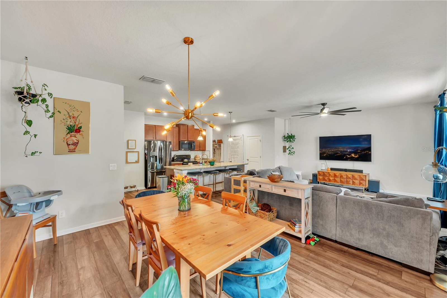
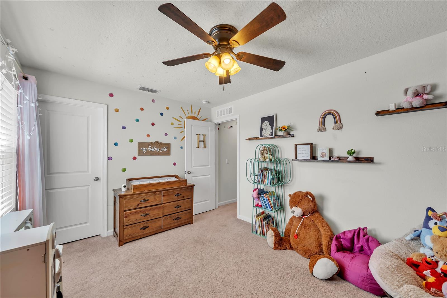
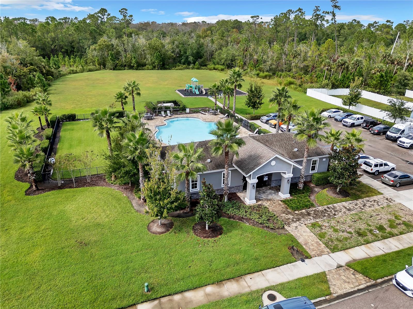
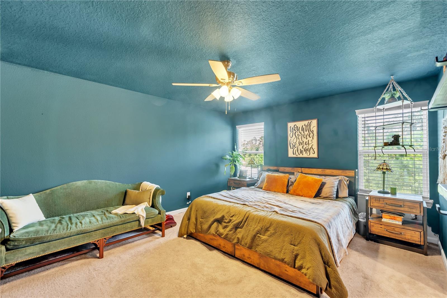

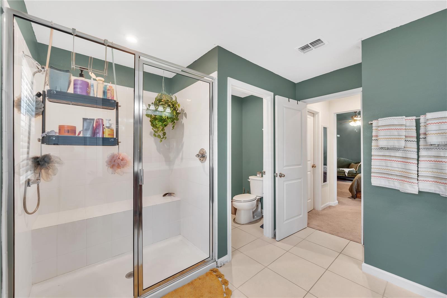
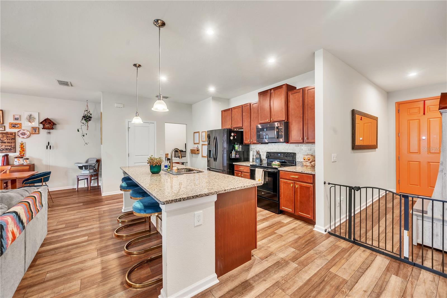
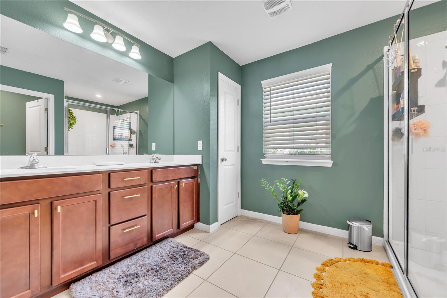
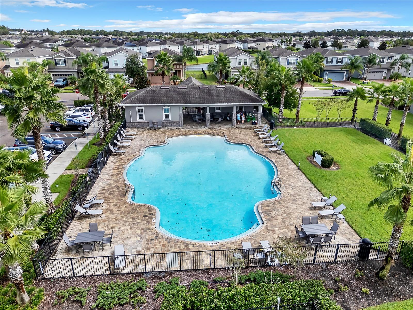
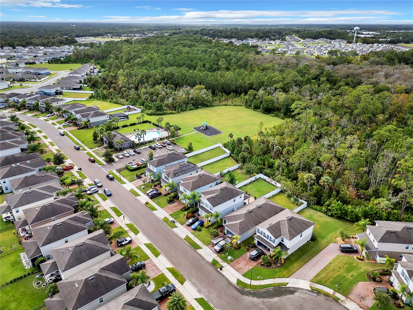
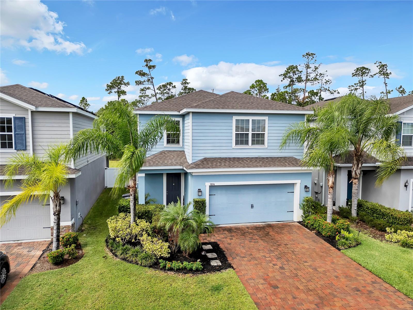
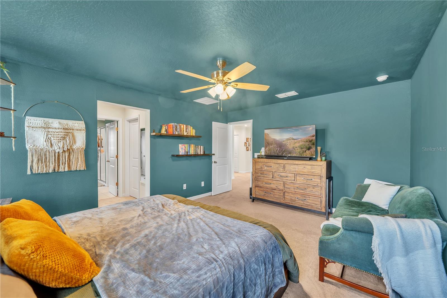
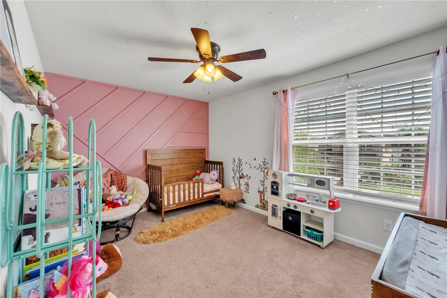
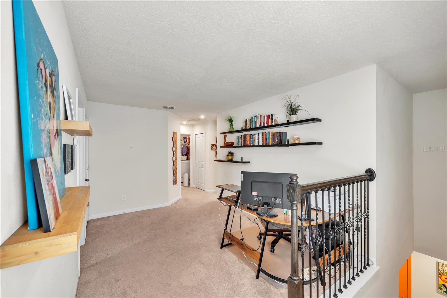
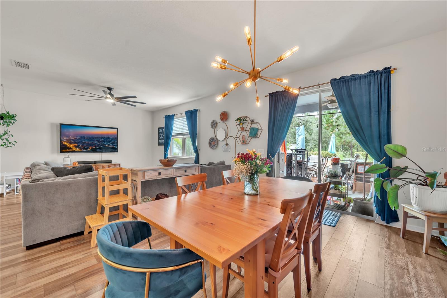
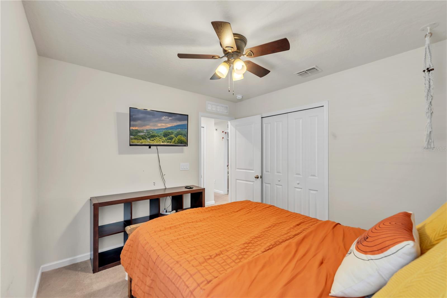
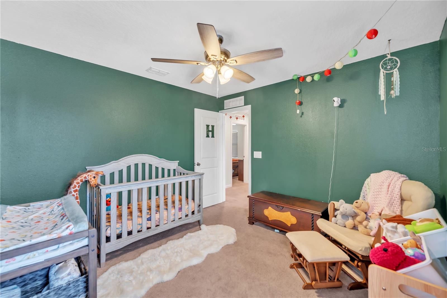
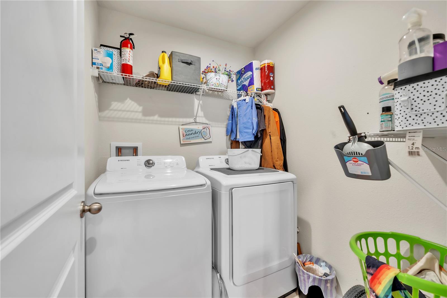
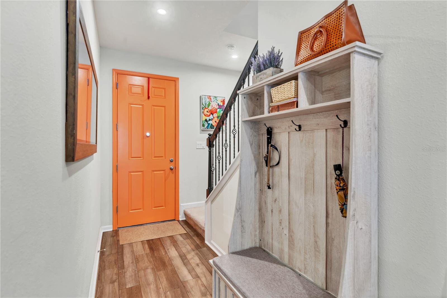
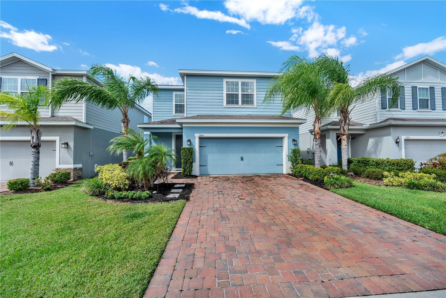
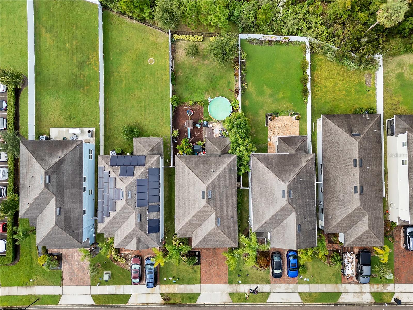
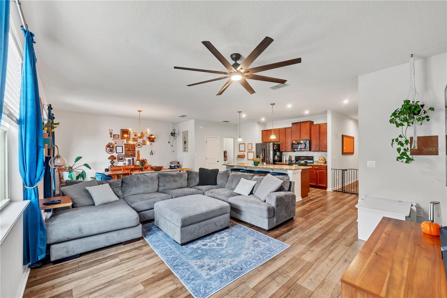
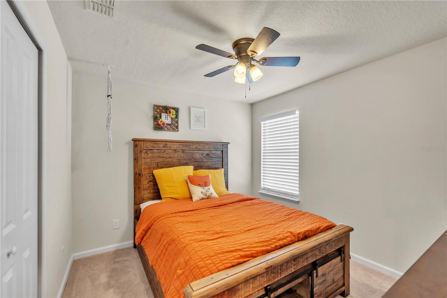
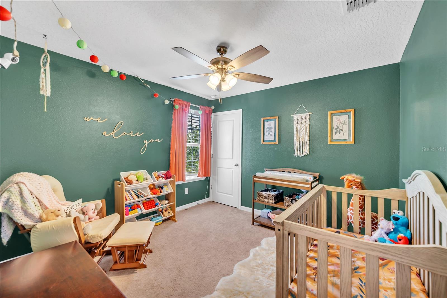
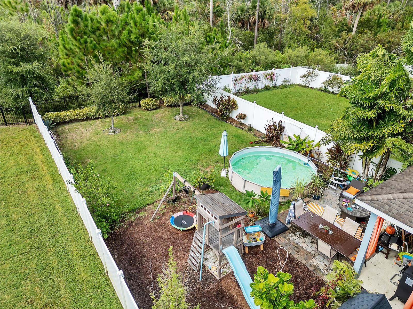
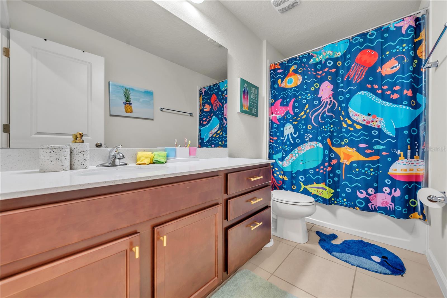
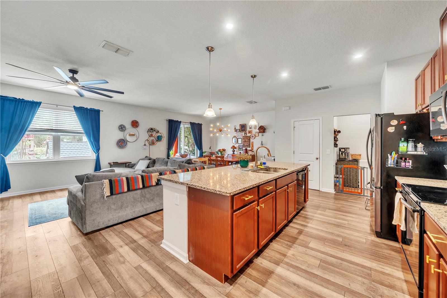
Active
3894 CRAWLEY DOWN LOOP
$440,000
Features:
Property Details
Remarks
Welcome Home to Kensington Reserve! Discover this beautiful 4-bedroom, 2.5-bath home in the sought-after gated community of Kensington Reserve. Designed for both comfort and style, this home offers a perfect blend of indoor and outdoor living. Step inside to find a spacious open-concept floorplan featuring a bright family room, dining area, and a modern kitchen with an island, breakfast bar, 42” cabinets, and a custom backsplash. Gorgeous laminate flooring flows throughout the main level, creating a warm and inviting feel. A convenient powder room completes the downstairs layout. Upstairs, retreat to the primary suite boasting dual closets and an en suite bath with double sinks, Corian countertops, a large shower, and a private water closet. Three additional bedrooms, a secondary full bath, a loft area, and a laundry room provide plenty of space for everyone. Enjoy outdoor living at its best in the fully fenced backyard overlooking a serene wooded view. Entertain or unwind under the covered lanai, splash in the above-ground pool, or enjoy the play area—perfect for family fun and relaxation. The garage has been converted to air-conditioned living space, ideal for a game room, gym, or office. The seller is happy to convert it back to a traditional garage if preferred. Located in a gated community with a sparkling community pool nearby, this home offers both privacy and a wonderful neighborhood feel. Don’t miss this opportunity to make this upgraded Kensington Reserve home your own—schedule your showing today!
Financial Considerations
Price:
$440,000
HOA Fee:
300
Tax Amount:
$4329
Price per SqFt:
$203.61
Tax Legal Description:
LOT 109 KENSINGTON RESERVE PB 81 PGS 86-92
Exterior Features
Lot Size:
6380
Lot Features:
City Limits, Level, Sidewalk
Waterfront:
No
Parking Spaces:
N/A
Parking:
N/A
Roof:
Shingle
Pool:
No
Pool Features:
N/A
Interior Features
Bedrooms:
3
Bathrooms:
3
Heating:
Central, Electric
Cooling:
Central Air
Appliances:
Dishwasher, Disposal, Electric Water Heater, Microwave, Refrigerator
Furnished:
Yes
Floor:
Carpet, Ceramic Tile, Laminate
Levels:
Two
Additional Features
Property Sub Type:
Single Family Residence
Style:
N/A
Year Built:
2020
Construction Type:
Block
Garage Spaces:
Yes
Covered Spaces:
N/A
Direction Faces:
Southeast
Pets Allowed:
No
Special Condition:
None
Additional Features:
Sidewalk, Sliding Doors
Additional Features 2:
N/A
Map
- Address3894 CRAWLEY DOWN LOOP
Featured Properties