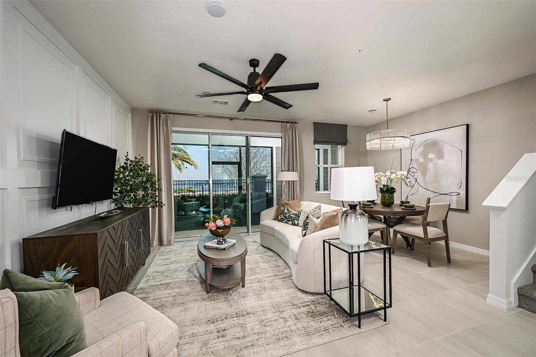
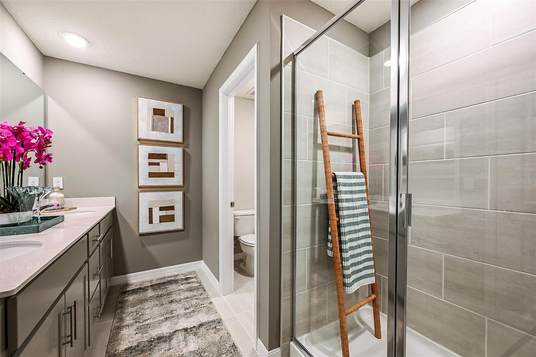
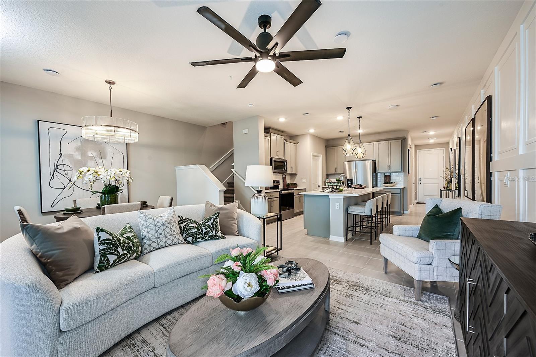
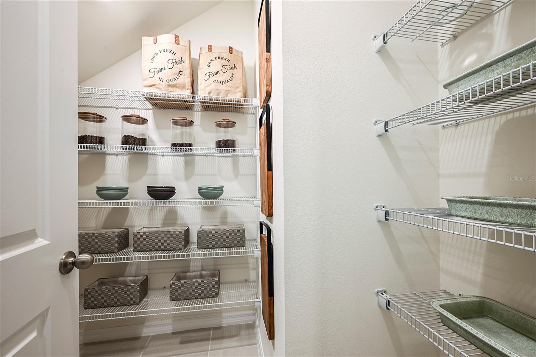
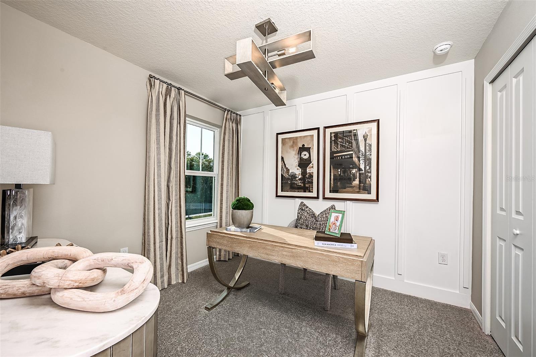
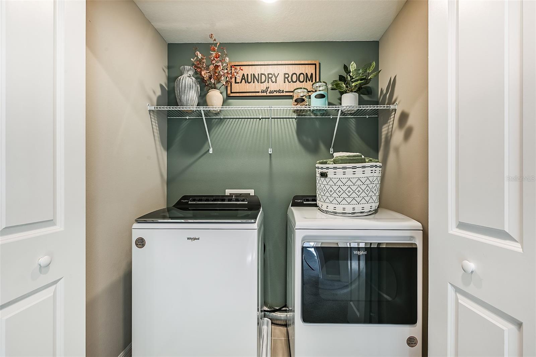
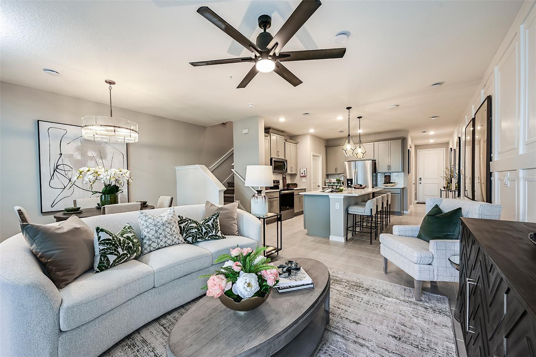
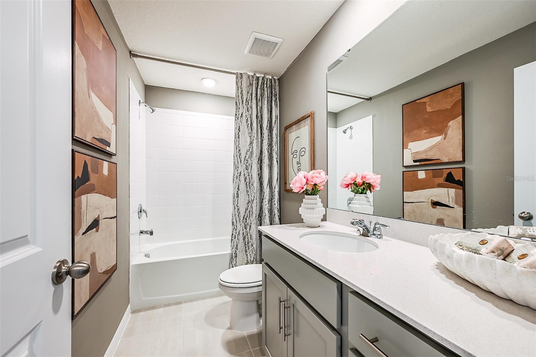
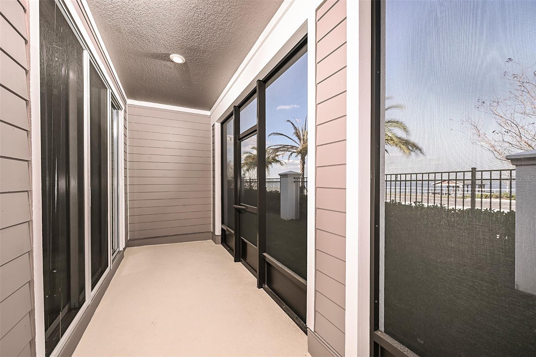
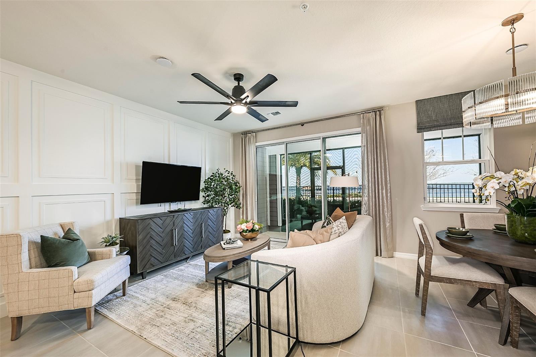
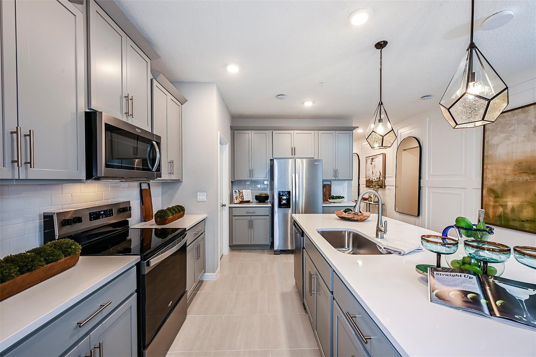
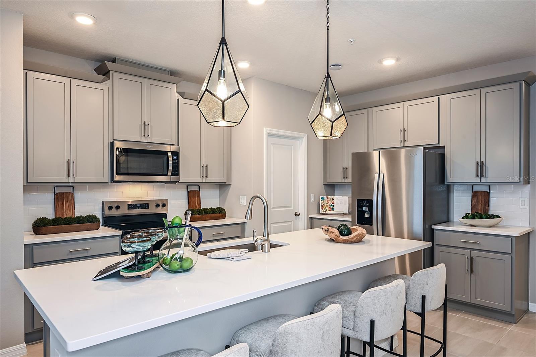
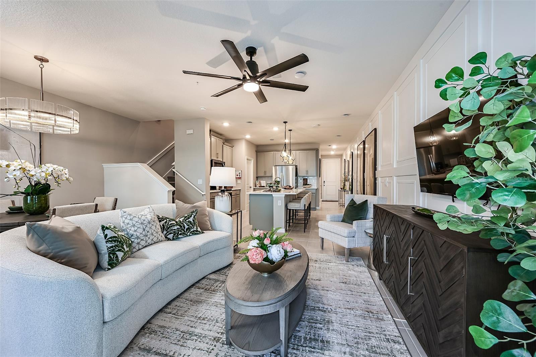
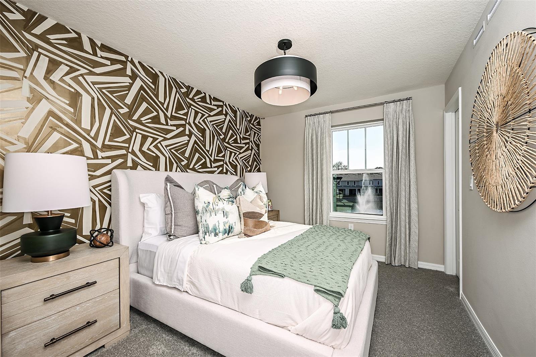
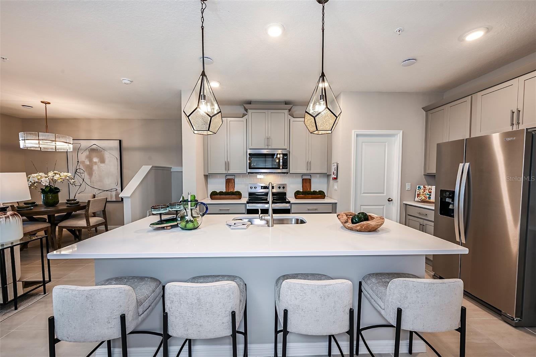
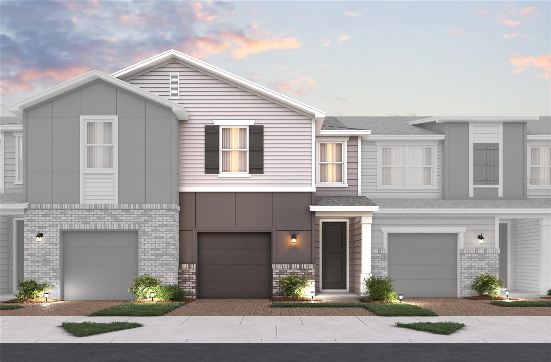
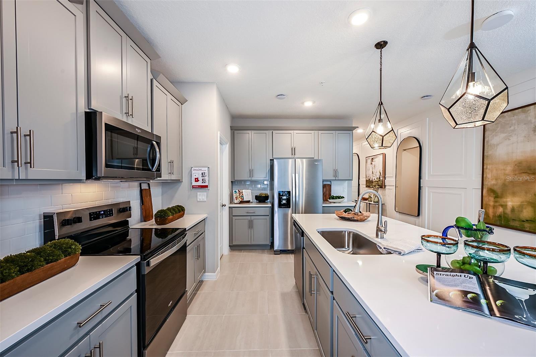
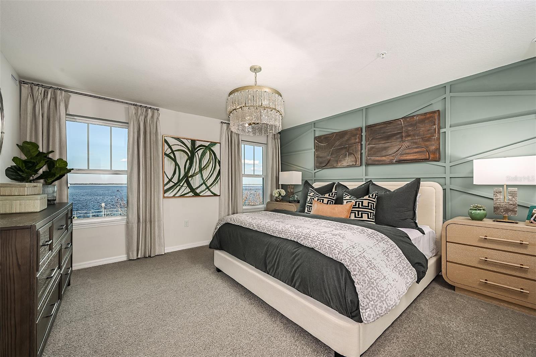
Active
547 SOUTHERN EDGE WAY
$390,990
Features:
Property Details
Remarks
Experience modern living in the Magnolia, a beautifully designed Zero Energy Ready townhome located in the sought-after Towns at Riverwalk community in Sanford, crafted by Beazer Homes. This elegant residence offers 3 bedrooms, 2.5 bathrooms, and 1,635 square feet of thoughtfully planned living space featuring an open-concept layout with a bright and inviting living area, a gourmet kitchen with quartz countertops, a spacious island, and a dining area ideal for entertaining. The primary suite is a serene retreat with two large windows, a generous walk-in closet, and a spa-inspired en-suite bath complete with a tiled shower and separate tub, while the secondary bedrooms offer flexibility for guests, family, or a home office. Enjoy outdoor living on the covered patio, perfect for relaxing or hosting gatherings, along with a brick-paver driveway accommodating 2–3 vehicles and a 1-car garage for added convenience. Ideally located just minutes from Historic Downtown Sanford, the scenic Riverwalk along Lake Monroe, and close to dining, shopping, and major highways, this home offers an exceptional balance of convenience and community. Beazer Homes is proud to be America’s #1 Energy-Efficient homebuilder, with 2024 homes achieving an average net HERS® score of 37 (including solar) and a gross HERS® score of 42—the lowest publicly reported scores among the top 30 U.S. homebuilders as ranked by Builder Magazine’s Top 100 list. Photos are renderings or images of a model of the same plan and are for illustrative purposes only; features, finishes, and layouts may vary.
Financial Considerations
Price:
$390,990
HOA Fee:
288
Tax Amount:
$795
Price per SqFt:
$239.14
Tax Legal Description:
Lot 33 Towns at Riverwalk
Exterior Features
Lot Size:
3049
Lot Features:
N/A
Waterfront:
No
Parking Spaces:
N/A
Parking:
N/A
Roof:
Shingle
Pool:
No
Pool Features:
N/A
Interior Features
Bedrooms:
3
Bathrooms:
3
Heating:
Central, Electric
Cooling:
Central Air
Appliances:
Dishwasher, Microwave, Range, Refrigerator
Furnished:
No
Floor:
Tile, Vinyl
Levels:
Two
Additional Features
Property Sub Type:
Townhouse
Style:
N/A
Year Built:
2025
Construction Type:
HardiPlank Type
Garage Spaces:
Yes
Covered Spaces:
N/A
Direction Faces:
South
Pets Allowed:
Yes
Special Condition:
None
Additional Features:
Lighting, Rain Gutters, Sidewalk, Sliding Doors
Additional Features 2:
Please check HOA and County for all information and restrictions
Map
- Address547 SOUTHERN EDGE WAY
Featured Properties