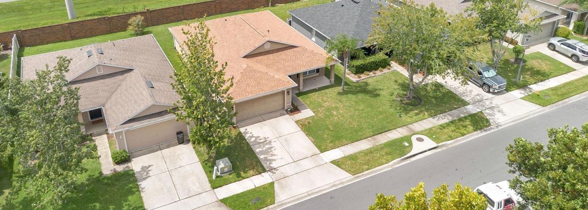
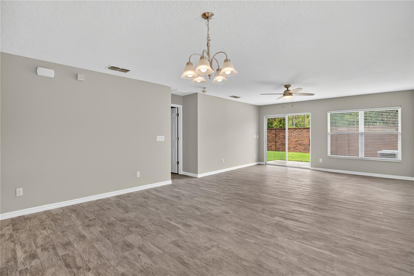
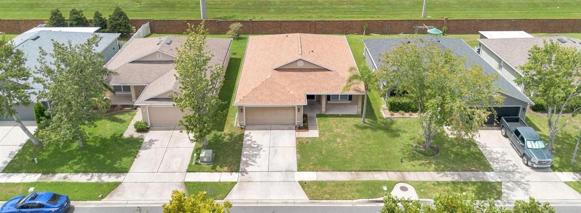

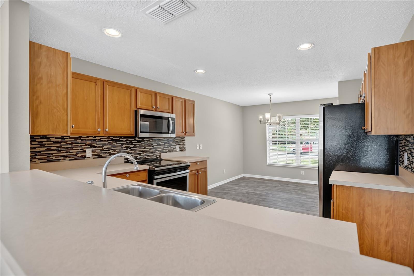
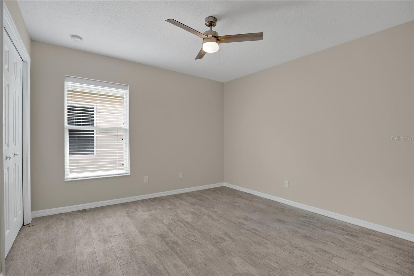
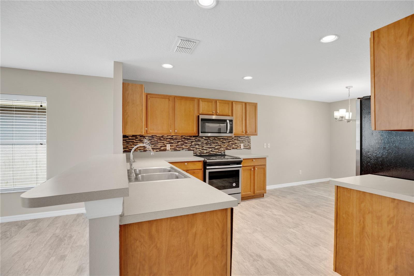
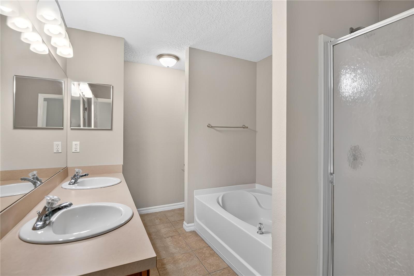
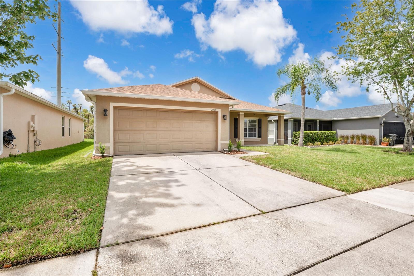
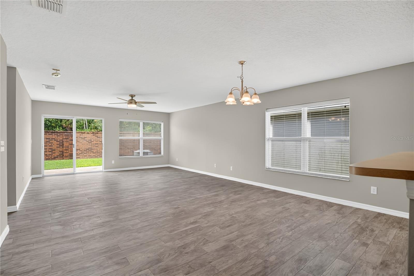
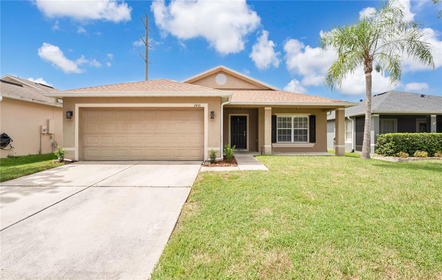
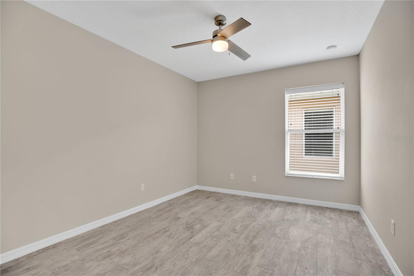
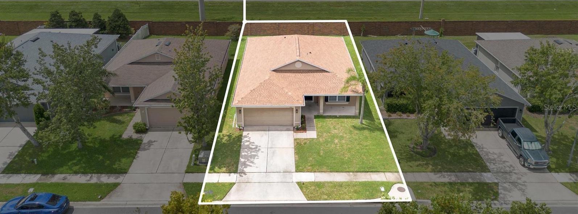
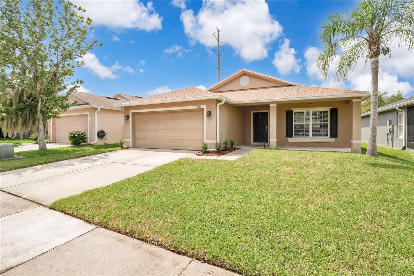
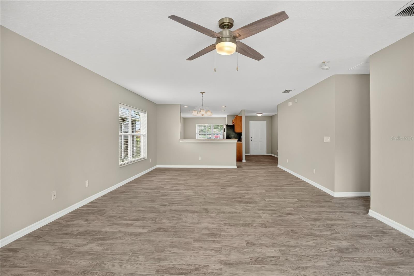
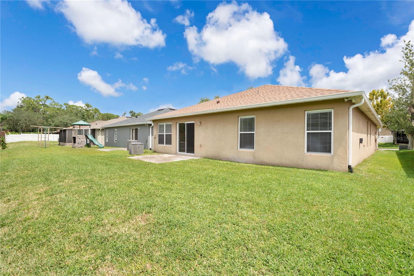
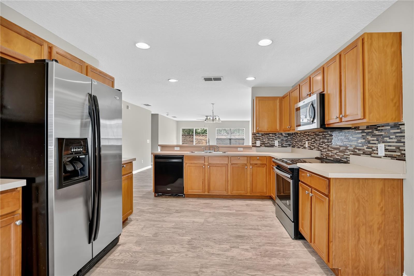
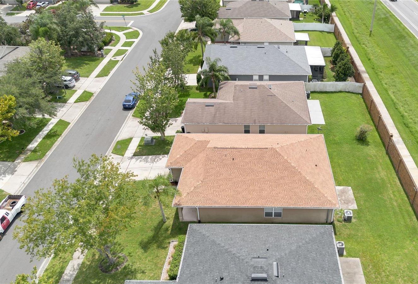
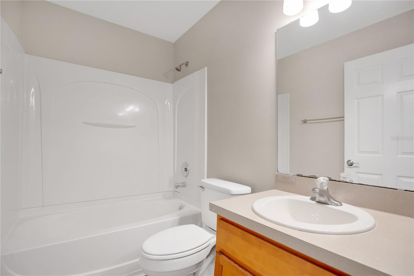
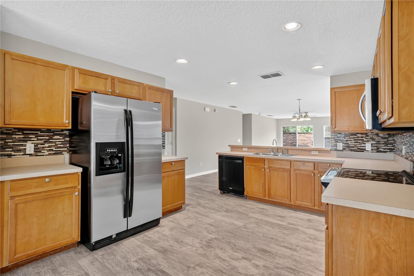
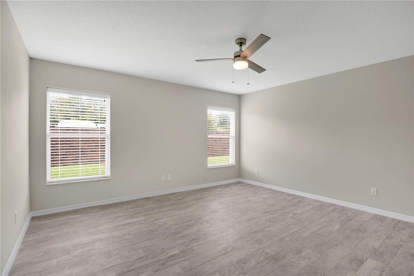
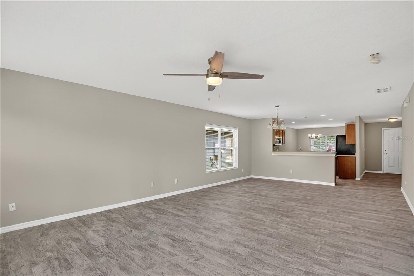
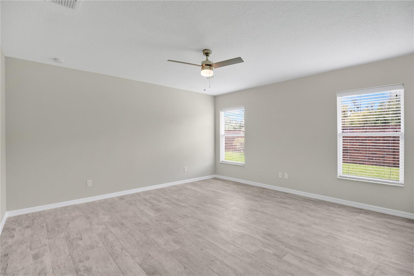
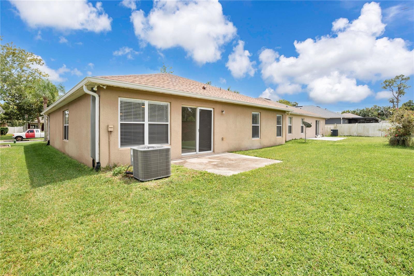
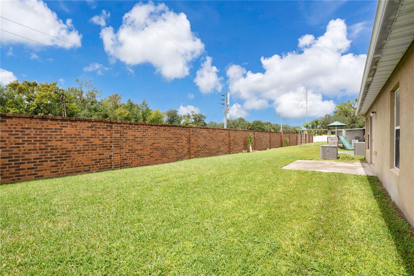
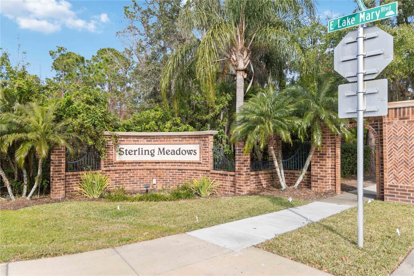
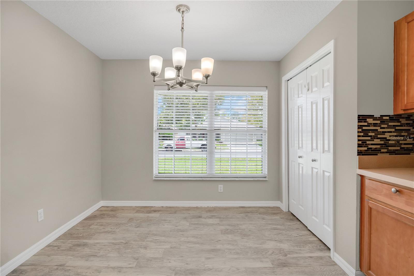
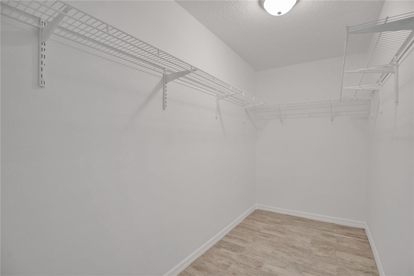
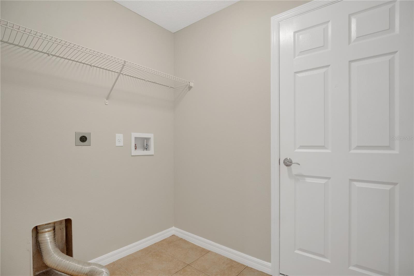
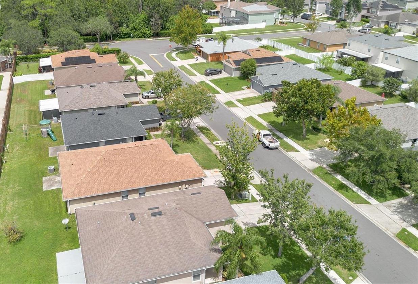
Active
2416 MONTE CRISTO WAY
$375,000
Features:
Property Details
Remarks
Welcome to this beautiful Craftsman-style home in the highly desired Sterling Meadows community! Be sure to explore the Virtual Tour and Video Walkthrough. A spacious front patio greets you on arrival—the perfect spot for morning coffee or unwinding after a long day. Inside, the home has been refreshed with wood plank–style tile flooring. (August 2025), fresh interior paint on walls and ceilings (August 2025), a new roof (August 2025), and a new A/C system (August 2025)—giving you peace of mind and a true move-in ready experience. The large eat-in kitchen shines with 42” solid wood cabinets, stainless steel appliances, ample counter space, a closet pantry, and a cozy dinette area by the front window. Overlooking the expansive great room, it’s designed for both entertaining and everyday living. The backyard offers plenty of room for play, pets, or gatherings. The private primary suite easily fits king-size furniture and features a huge walk-in closet. The en suite bath is a true retreat with a dual-sink vanity, large soaking tub, and separate glass shower. Two additional bedrooms and a second full bath are located down a private hallway, along with a convenient laundry room. USDA 0% down financing may be available (check with your lender). Sterling Meadows is known for its low HOA fees and prime location—close to shopping, schools, historic Sanford, and with easy access to 417 and I-4. Come see how this home combines style, comfort, and convenience!
Financial Considerations
Price:
$375,000
HOA Fee:
57
Tax Amount:
$3993.27
Price per SqFt:
$219.17
Tax Legal Description:
LOT 57 STERLING MEADOWS PB 69 PGS 21-28
Exterior Features
Lot Size:
5500
Lot Features:
N/A
Waterfront:
No
Parking Spaces:
N/A
Parking:
N/A
Roof:
Shingle
Pool:
No
Pool Features:
N/A
Interior Features
Bedrooms:
3
Bathrooms:
2
Heating:
Central
Cooling:
Central Air
Appliances:
Disposal, Microwave, Range, Refrigerator
Furnished:
Yes
Floor:
Laminate, Tile
Levels:
One
Additional Features
Property Sub Type:
Single Family Residence
Style:
N/A
Year Built:
2007
Construction Type:
Block, Stucco
Garage Spaces:
Yes
Covered Spaces:
N/A
Direction Faces:
East
Pets Allowed:
No
Special Condition:
None
Additional Features:
Rain Gutters, Sidewalk, Sliding Doors
Additional Features 2:
No short term leasing permitted. Also, only one property may be leased by the same owner/property management company within the community; no multi-lease owners.
Map
- Address2416 MONTE CRISTO WAY
Featured Properties