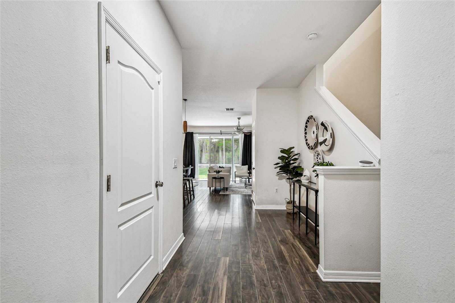
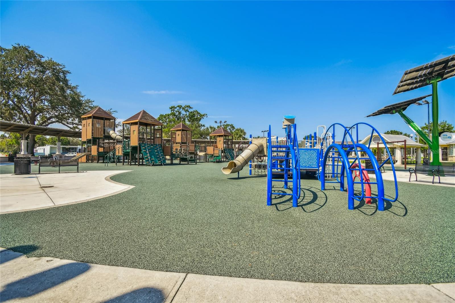
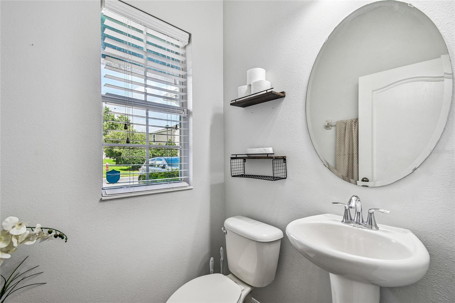
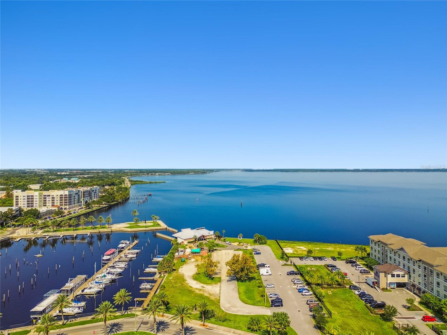
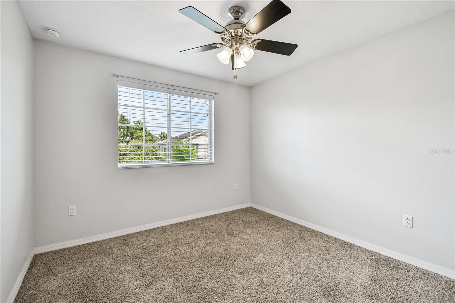
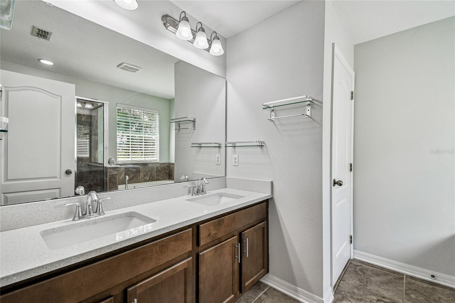
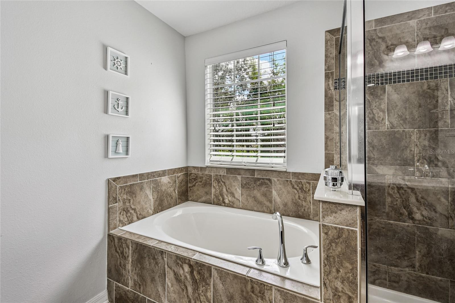
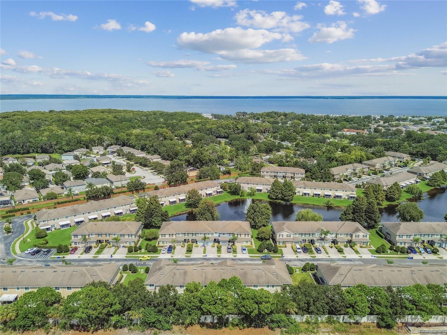
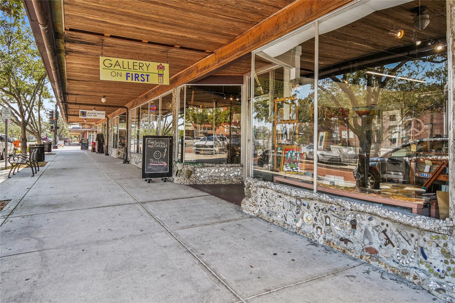
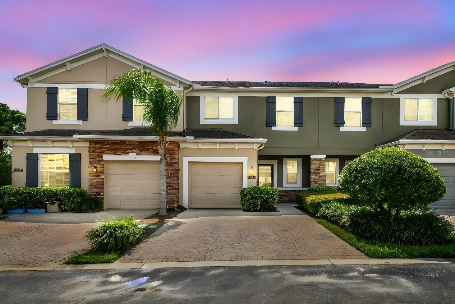
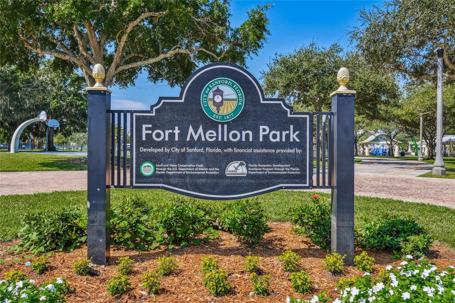
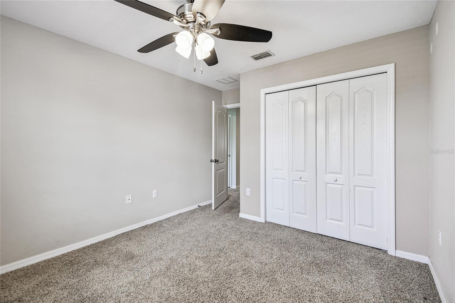
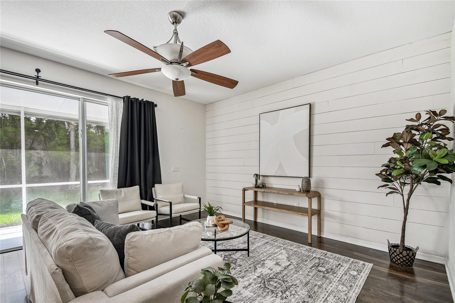
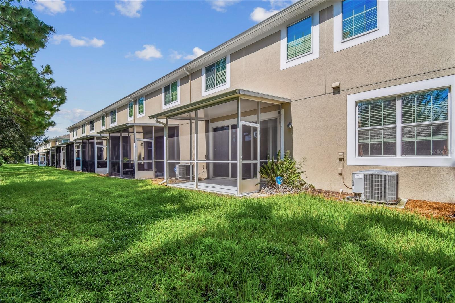
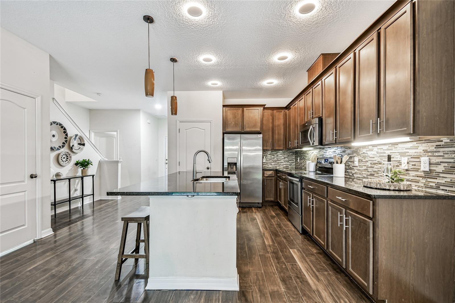
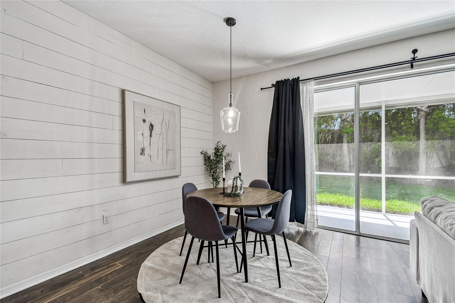
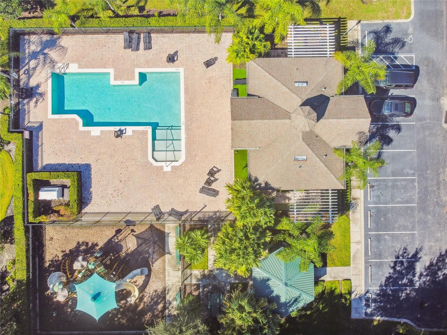
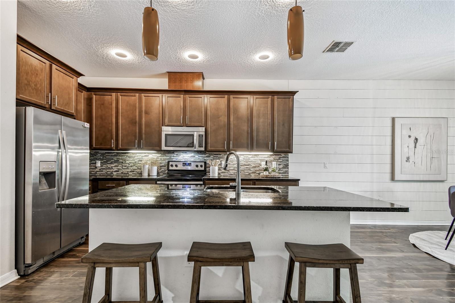
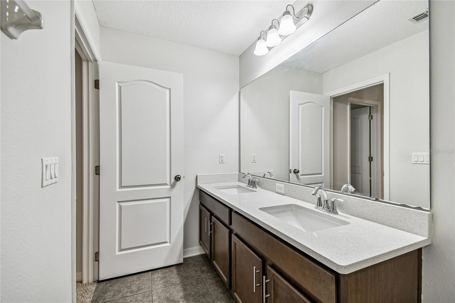
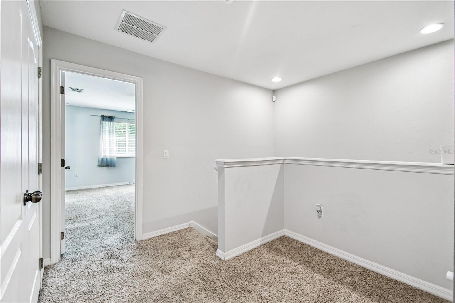
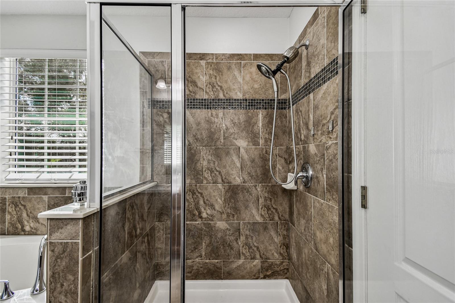
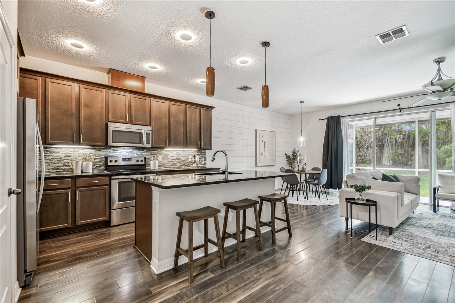
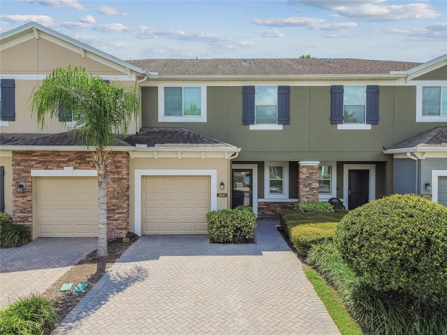
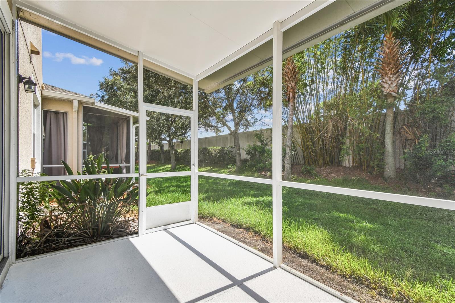
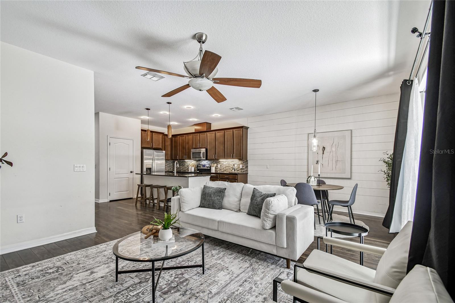
Active
2641 RIVER LANDING DR
$315,000
Features:
Property Details
Remarks
***Preferred lender is offering a CREDIT toward buyer’s closing costs or interest rate buy down*** Step into a lifestyle where modern design meets everyday convenience in this beautifully maintained Sanford townhome—perfect for first-time buyers, professionals, or anyone ready to embrace low-maintenance living at its best.. The open-concept main floor flows effortlessly for entertaining or relaxing, with rich LAMINATE flooring, a bright, airy layout, and a stylish kitchen featuring 42" cabinets, STAINLESS STEEL appliances, decorative tile backsplash, and gleaming GRANITE countertops. Upstairs, three spacious bedrooms provide comfort and flexibility for guests, a home office, or family life, while the primary suite offers a true retreat with a walk-in closet, QUARTZ double vanity, soaking tub, and walk-in shower. Enjoy morning coffee or evening wine on your SCREENED LANAI, overlooking the peaceful community setting with no yard work to worry about—just time to live. Built with FOAM-INSULATED CONCRETE WALLS and a RADIANT BARRIER ROOF for exceptional energy efficiency, this home offers comfort, style, and smart value. Located minutes from Historic Downtown Sanford’s charming shops, craft breweries, waterfront dining, and the Riverwalk, plus easy access to SunRail, SR-417, and I-4, you’ll love how effortlessly life flows here. With top-rated Seminole County schools and a thriving community vibe, this home is more than a place to live—it’s the lifestyle you’ve been searching for. Schedule your private showing today and start living it.
Financial Considerations
Price:
$315,000
HOA Fee:
348
Tax Amount:
$2936
Price per SqFt:
$191.84
Tax Legal Description:
LOT 45 RIVERVIEW TOWNHOMES PHASE II PB 75 PGS 51 - 58
Exterior Features
Lot Size:
1935
Lot Features:
N/A
Waterfront:
No
Parking Spaces:
N/A
Parking:
N/A
Roof:
Shingle
Pool:
No
Pool Features:
N/A
Interior Features
Bedrooms:
3
Bathrooms:
3
Heating:
Central, Electric
Cooling:
Central Air
Appliances:
Built-In Oven, Cooktop, Dishwasher
Furnished:
No
Floor:
Carpet, Laminate, Tile
Levels:
Two
Additional Features
Property Sub Type:
Townhouse
Style:
N/A
Year Built:
2013
Construction Type:
Block
Garage Spaces:
Yes
Covered Spaces:
N/A
Direction Faces:
Northeast
Pets Allowed:
Yes
Special Condition:
None
Additional Features:
Rain Gutters
Additional Features 2:
Buyer is responsible to confirms the lease restrictions with the HOA.
Map
- Address2641 RIVER LANDING DR
Featured Properties