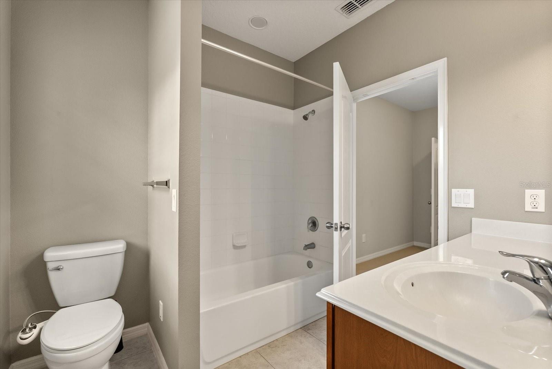
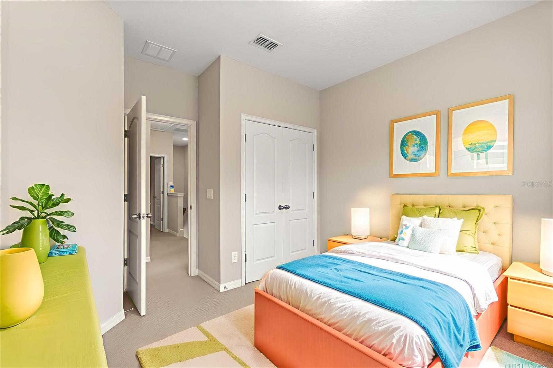
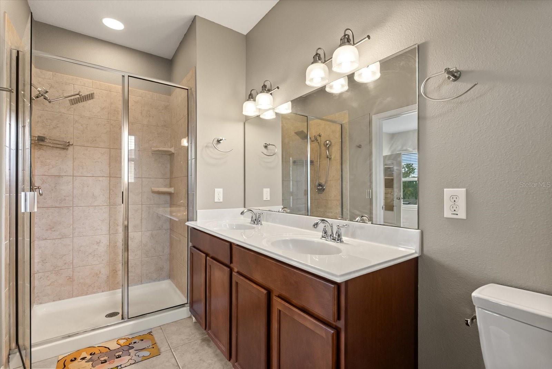
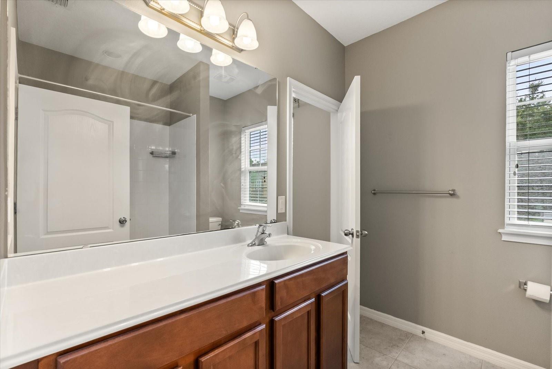
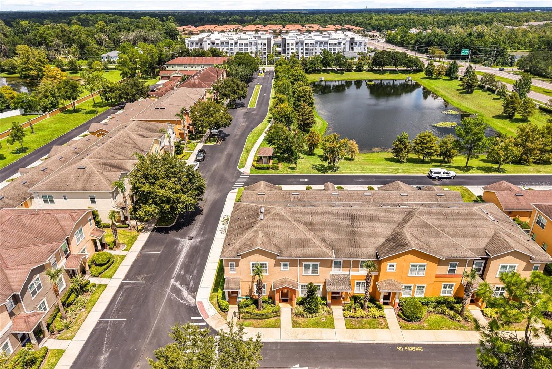
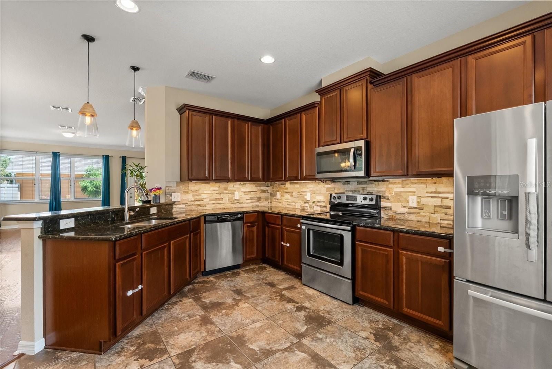
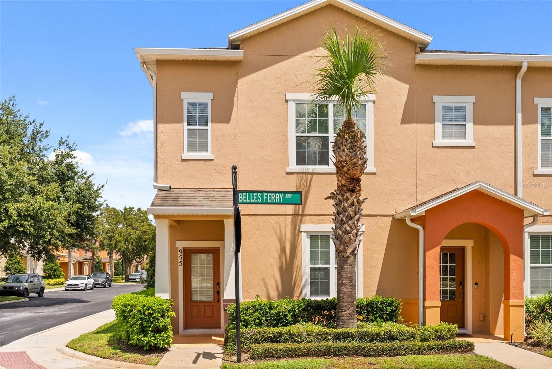
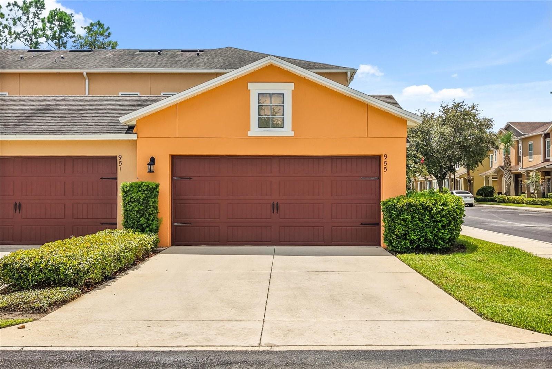
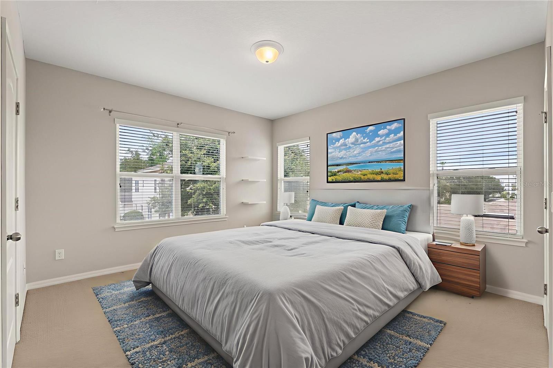
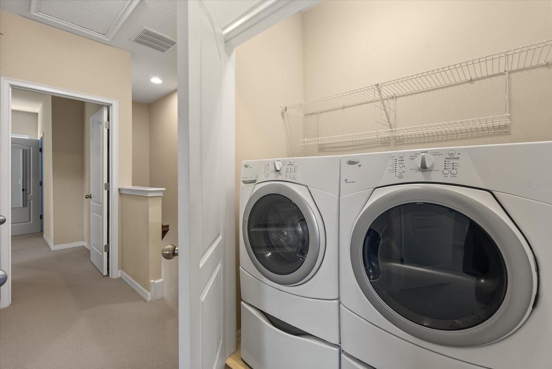
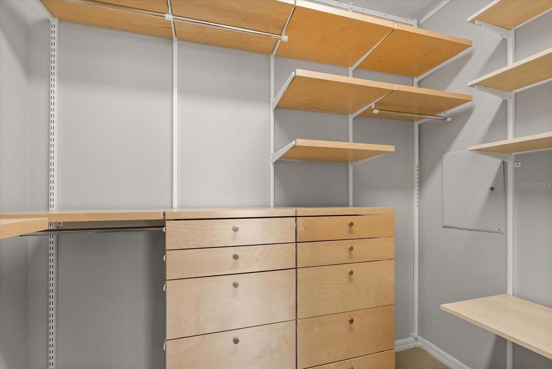
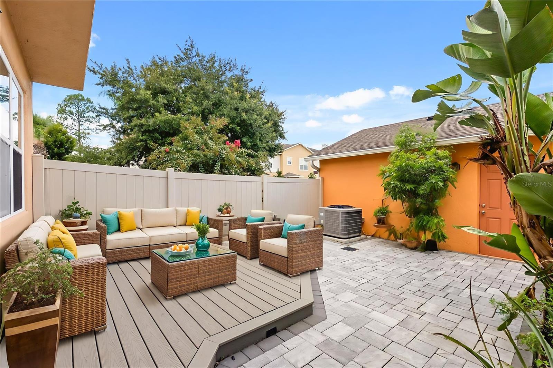
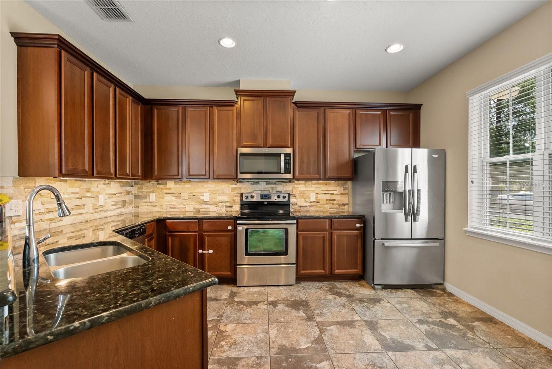
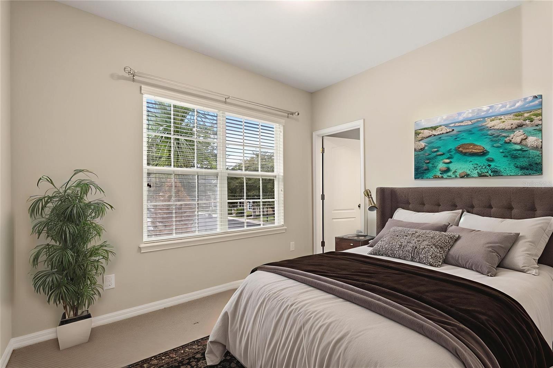
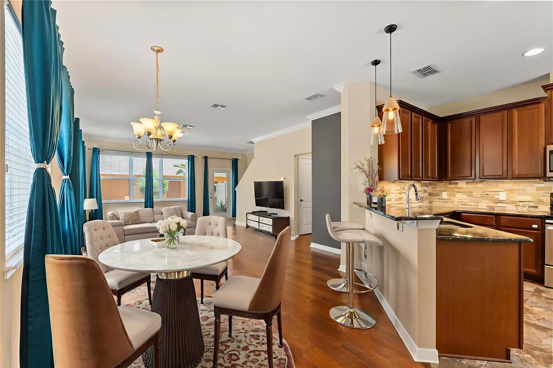
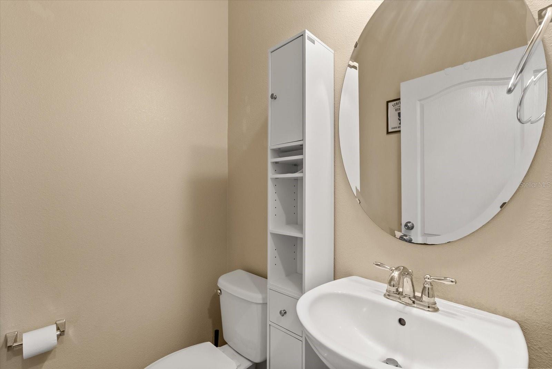
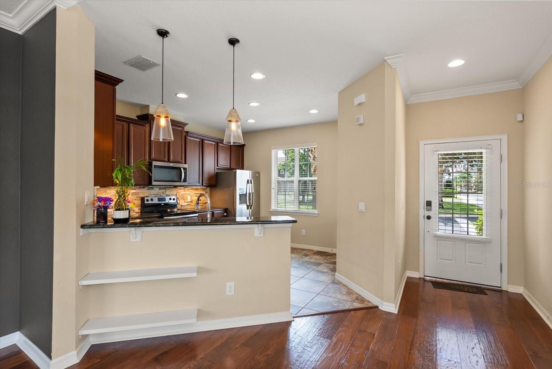
Active
955 BELLES FERRY LOOP
$419,000
Features:
Property Details
Remarks
One or more photo(s) has been virtually staged. Welcome to Savannah Park, one of Sanford’s most desirable gated communities offering wonderful amenities and an unbeatable location. This stunning corner lot 2-story townhome features 3 spacious bedrooms, 2.5 bathrooms and a 2-car garage. Inside, the first floor showcases elegant dark wood flooring in the open living and dining areas, creating a warm and inviting atmosphere. The kitchen is perfect for the home chef, complete with granite countertops, stainless steel appliances, a pantry, and plenty of storage space. A convenient half bath is also located downstairs. Upstairs, all bedrooms feature plush carpet and the laundry closet is thoughtfully located for ease of use. The primary suite is a retreat of its own with a spa-like ensuite bathroom and a custom walk-in closet designed for maximum organization. Step outside to your private, fully fenced courtyard with vinyl fencing, the perfect place to relax or entertain, separating the home from the detached 2-car garage. Living in Savannah Park means more than just owning a home—it’s a lifestyle. Enjoy access to the resort-style community pool, clubhouse, and walking trails, all within this gated enclave. Plus, you’re just minutes from Colonial Town Park, Seminole Towne Center, Chick-Fil-A, Starbucks, Chipotle, shopping and major highways including I-4 and 417, making commutes and weekend adventures effortless. This home offers the perfect combination of modern upgrades, community amenities, and prime location—don’t miss your chance to call it yours!
Financial Considerations
Price:
$419,000
HOA Fee:
350
Tax Amount:
$4281.08
Price per SqFt:
$271.9
Tax Legal Description:
LOT 156 SAVANNAH PARK PB 74 PGS 22 - 28
Exterior Features
Lot Size:
2415
Lot Features:
Landscaped
Waterfront:
No
Parking Spaces:
N/A
Parking:
Driveway, Garage Faces Rear
Roof:
Shingle
Pool:
No
Pool Features:
N/A
Interior Features
Bedrooms:
3
Bathrooms:
3
Heating:
Central, Electric
Cooling:
Central Air
Appliances:
Dishwasher, Microwave, Range, Refrigerator
Furnished:
No
Floor:
Carpet, Ceramic Tile, Wood
Levels:
Two
Additional Features
Property Sub Type:
Townhouse
Style:
N/A
Year Built:
2011
Construction Type:
Block, Concrete, Stucco, Frame
Garage Spaces:
Yes
Covered Spaces:
N/A
Direction Faces:
South
Pets Allowed:
Yes
Special Condition:
None
Additional Features:
Courtyard, Lighting, Rain Gutters, Sidewalk
Additional Features 2:
Buyer is responsible for verifying restrictions with association.
Map
- Address955 BELLES FERRY LOOP
Featured Properties