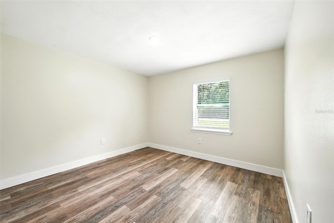
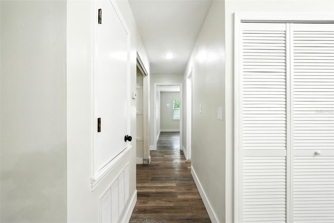
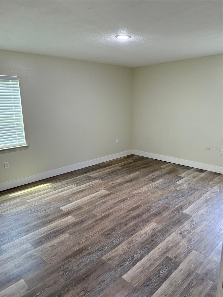
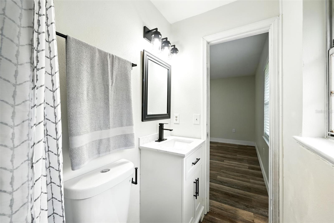
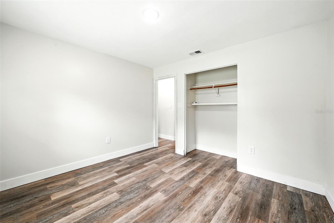
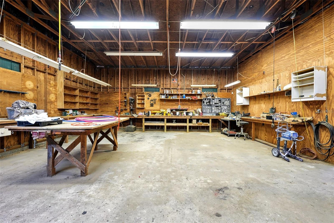
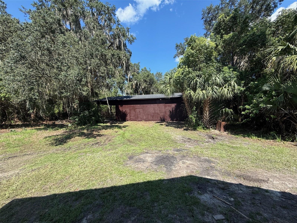
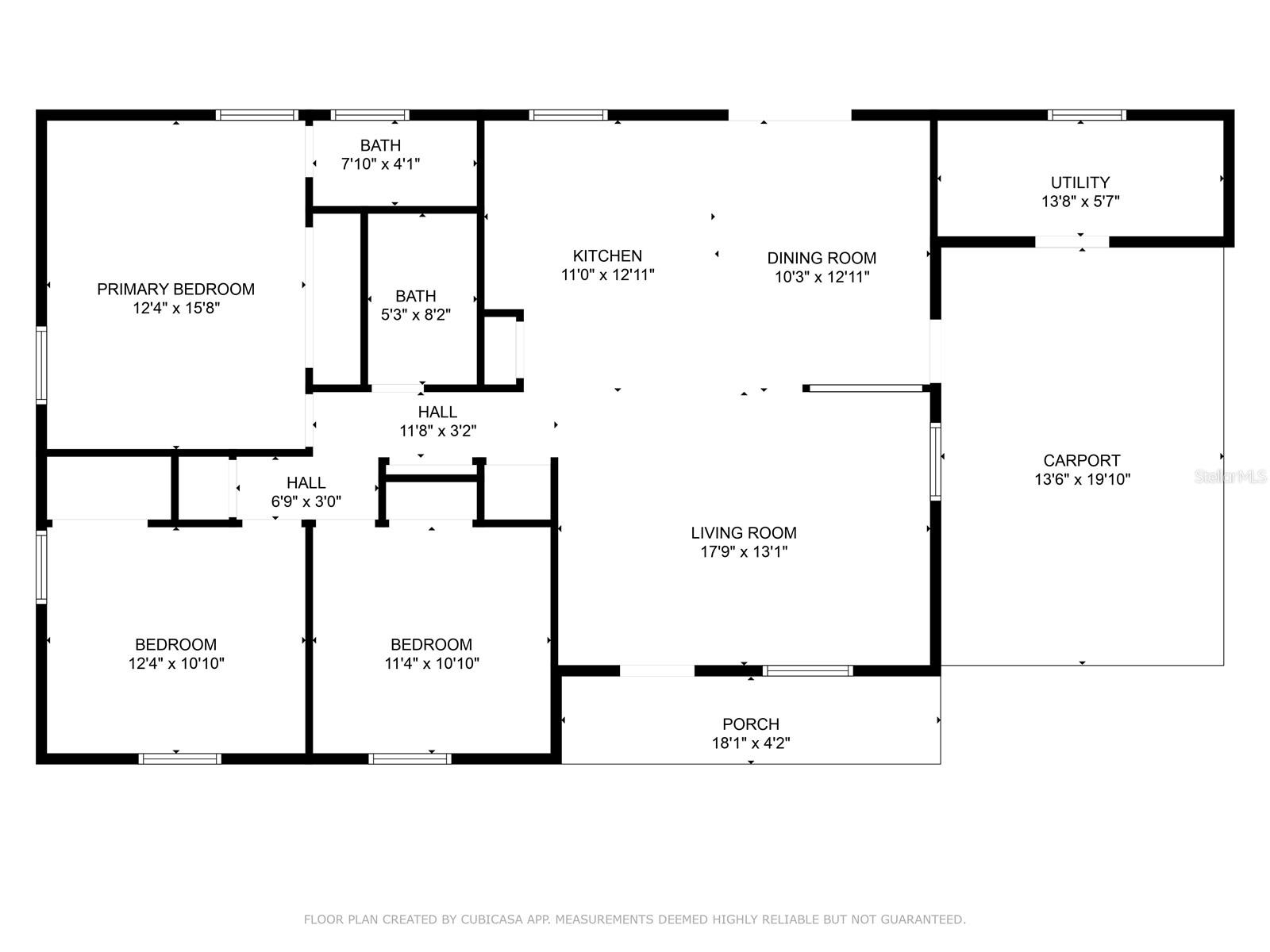
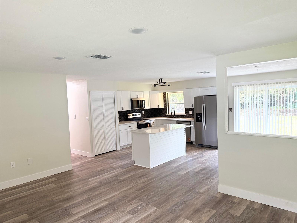
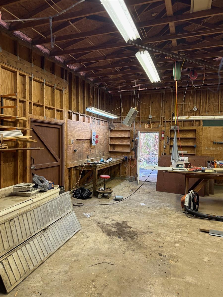
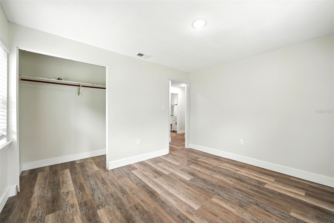
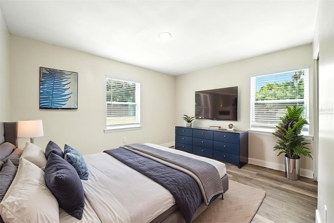
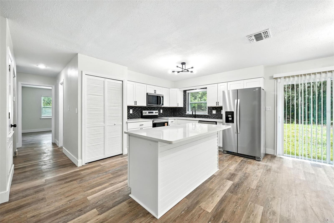
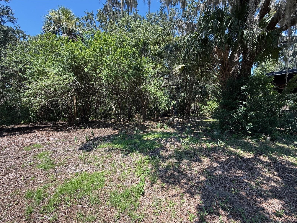
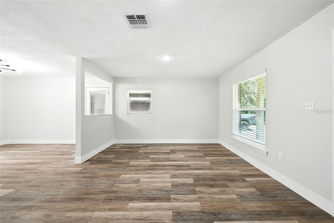
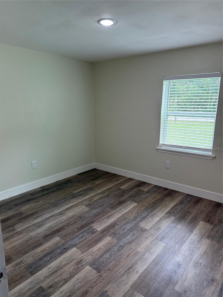
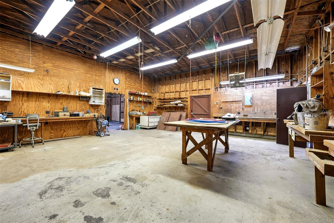
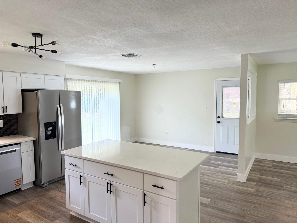
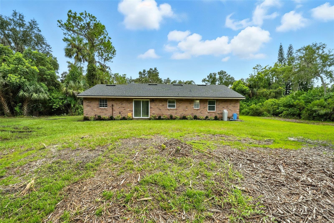
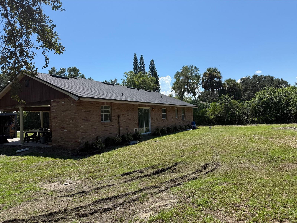
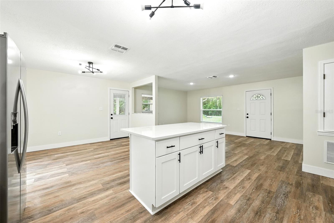
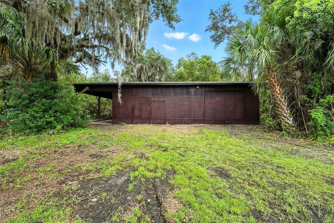
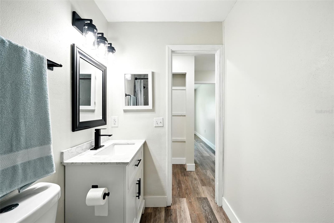
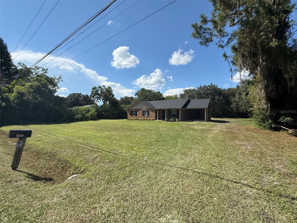
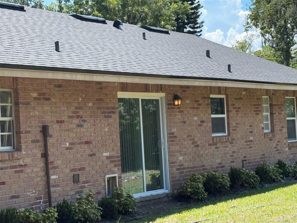
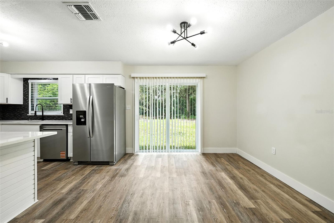
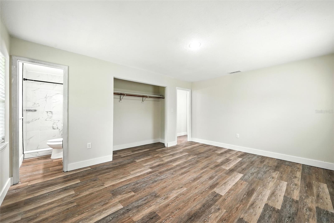
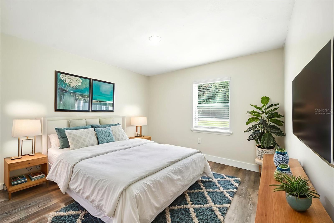
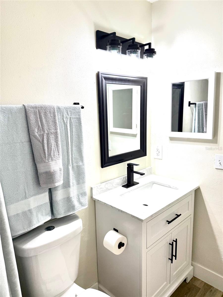
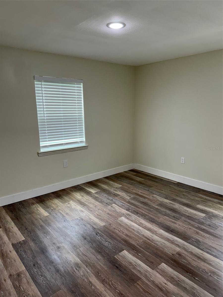
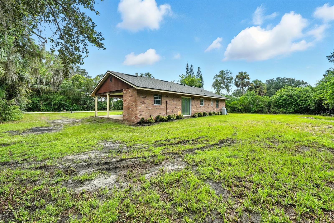
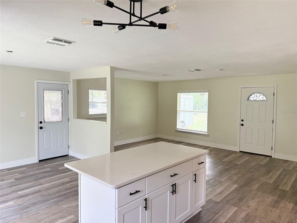
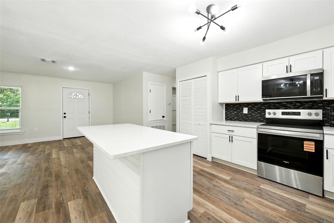
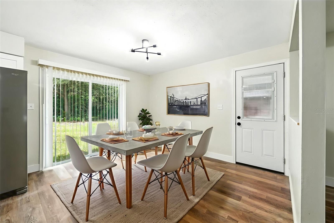
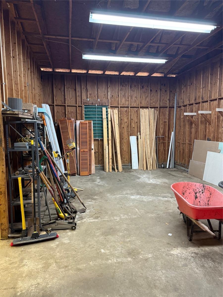
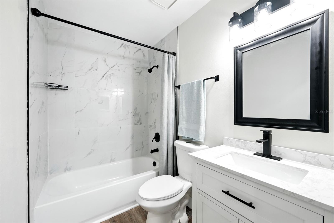
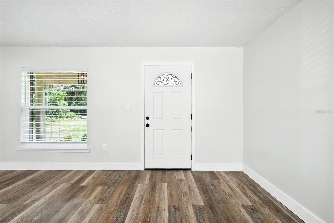
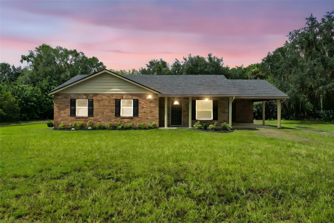
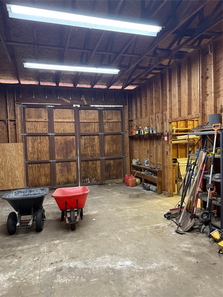
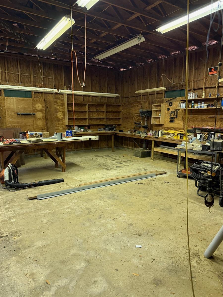
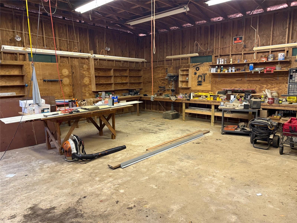
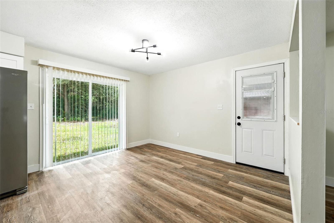
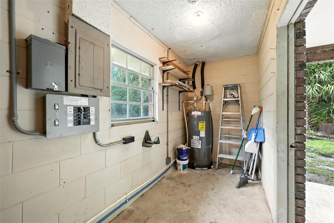
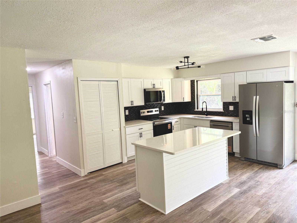
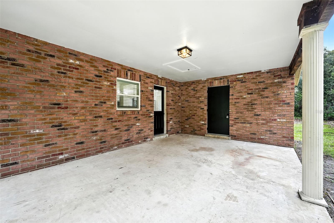
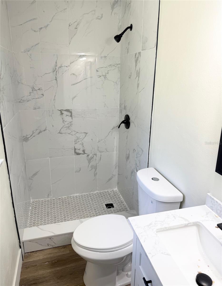
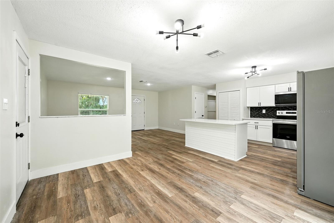
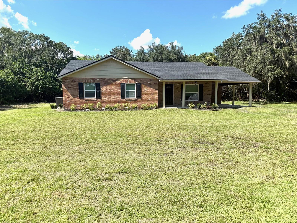
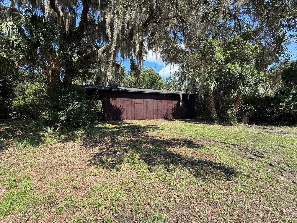
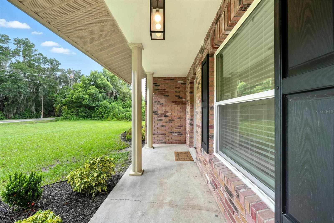
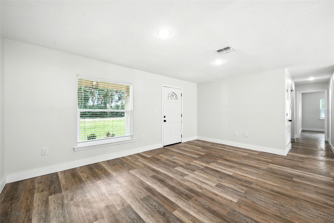
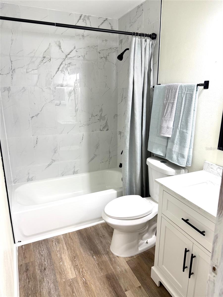
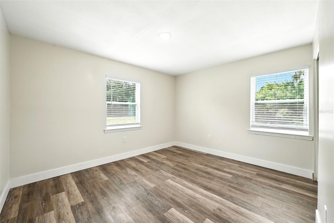
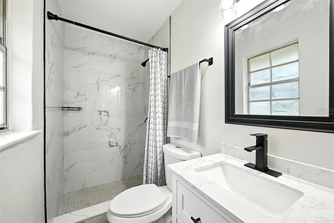
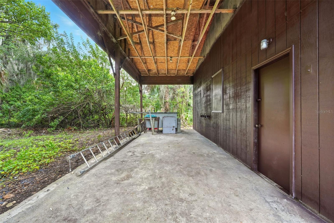
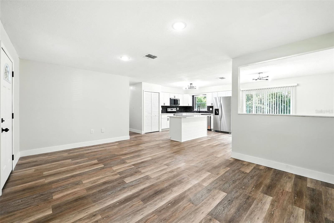
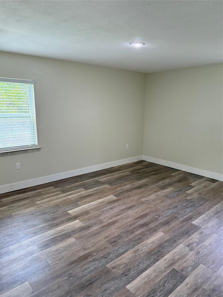
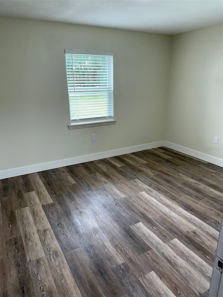
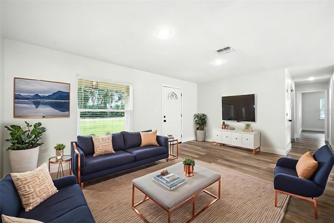
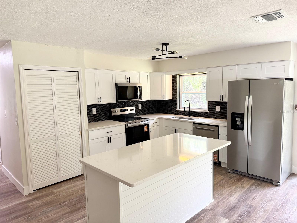
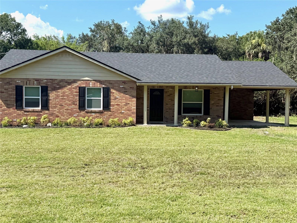
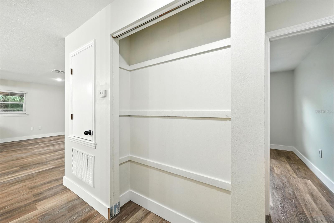
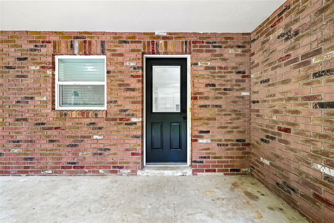
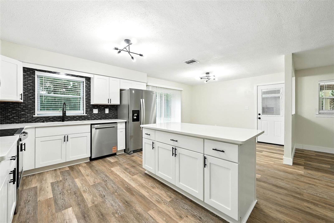
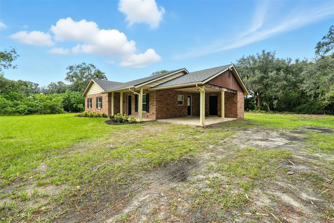
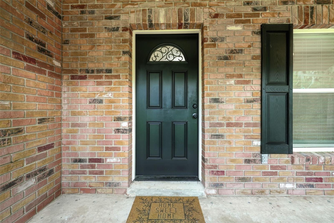
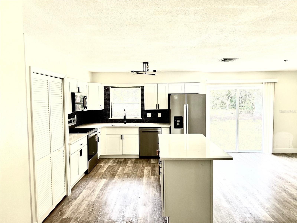
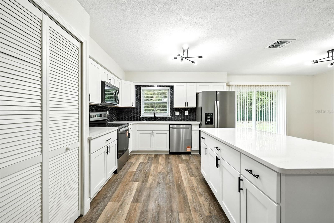
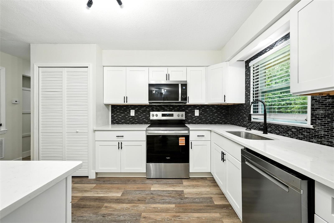
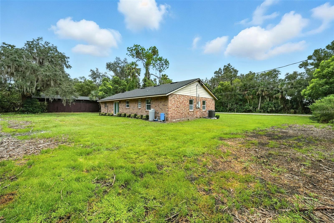
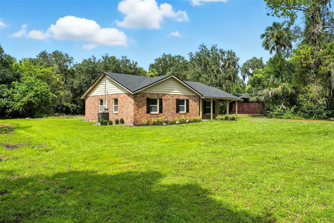
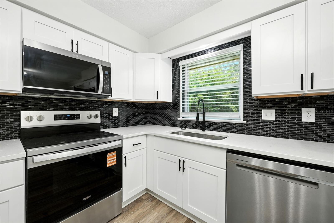
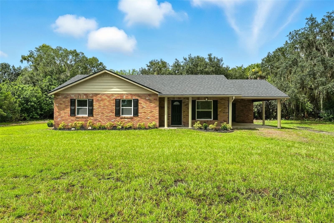
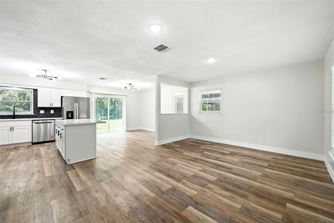
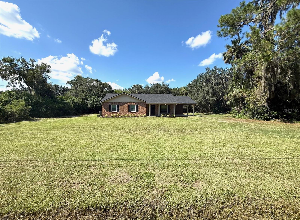
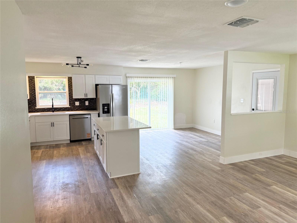
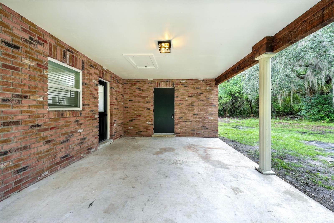
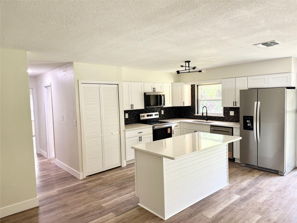
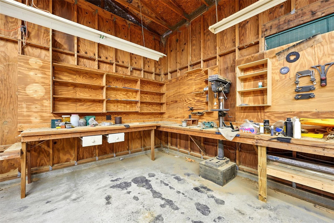
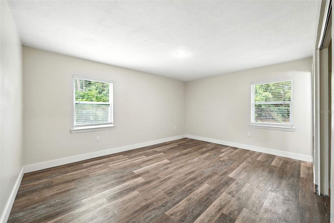
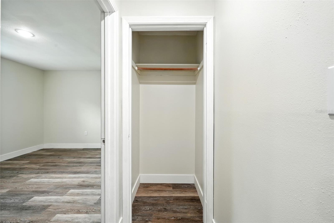
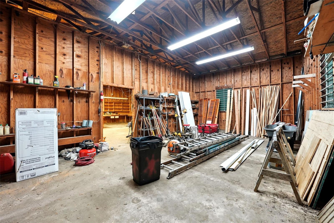
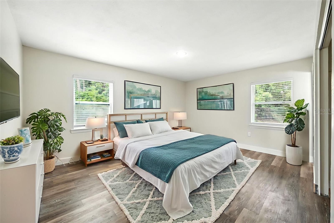
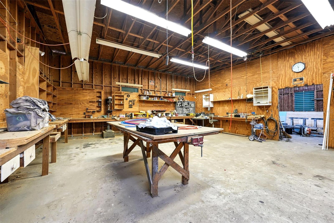
Active
4160 MOORES STATION RD
$399,999
Features:
Property Details
Remarks
One or more photo(s) has been virtually staged. 1 plus acre with huge workshop under $400k Completely remodeled home in Sanford welcome’s you to country-size living on a generous 1.3 acre lot, with a detached workshop that expands your possibilities. The workshop measures 28 by 56 feet, featuring an indoor ceiling height of 12 feet and a garage side with an entrance height of 9 feet 9 inches. It is fully electric with its own 100-amp breaker box and is air compressor ready, with a built-in large drill press to suit serious projects. The home itself presents three bedrooms and two baths, all recently renovated with modern finishes. Updates include a brand-new roof, all major units have been updated, including all-new stainless steel appliances, freshly painted inside, Luxurious vinyl laminate flooring runs throughout the home, and both bathrooms have been completely remodeled. The kitchen is a chef’s delight with soft-closing real wood cabinets, an eat in island and quartz countertops, plus a convenient pantry. The ceilings have been retextured for a fresh, modern look. This home also has been pre bolted for hurricane shutters for easy install with wing nuts. Electrical panels were previously updated. This property features plenty of room for RV or boat parking, adding to its versatility. Located within a half mile of Kings Crossing, a Publix grocery store and shopping center, an up-and-coming area with Wawa, McDonald’s, and other retail shops in construction now. along with new neighborhoods starting in the 400k range, this home sits in a convenient and developing corridor. This home is a bike ride from St. John’s River. It is close to the 417 and just 45 minutes from Disney and Daytona Beach, combining easy access to attractions with suburban comfort. Schedule your showing today to experience this move-in-ready home.
Financial Considerations
Price:
$399,999
HOA Fee:
N/A
Tax Amount:
$1302.55
Price per SqFt:
$288.81
Tax Legal Description:
SEC 03 TWP 20S RGE 31E S 223 FT OF E 460 FT OF NE 1/4 OF SE 1/4 OF SW 1/4 (LESS E 236 FT & S 25 FT FOR RD) (1.06 AC)
Exterior Features
Lot Size:
57820
Lot Features:
N/A
Waterfront:
No
Parking Spaces:
N/A
Parking:
Boat
Roof:
Shingle
Pool:
No
Pool Features:
Diving Board
Interior Features
Bedrooms:
3
Bathrooms:
2
Heating:
Central
Cooling:
Central Air
Appliances:
Dishwasher, Electric Water Heater, Ice Maker, Microwave, Range, Refrigerator, Water Softener
Furnished:
No
Floor:
Luxury Vinyl
Levels:
One
Additional Features
Property Sub Type:
Single Family Residence
Style:
N/A
Year Built:
1982
Construction Type:
Block, Brick
Garage Spaces:
Yes
Covered Spaces:
N/A
Direction Faces:
South
Pets Allowed:
No
Special Condition:
None
Additional Features:
Private Mailbox, Sliding Doors
Additional Features 2:
N/A
Map
- Address4160 MOORES STATION RD
Featured Properties