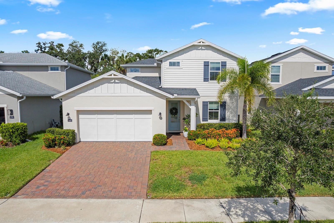
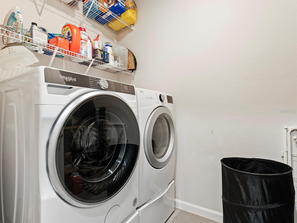
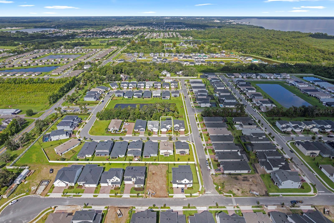
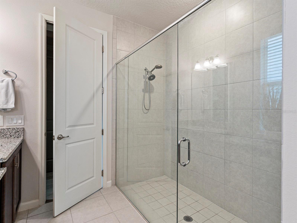
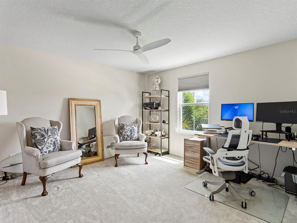
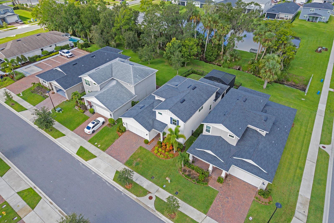
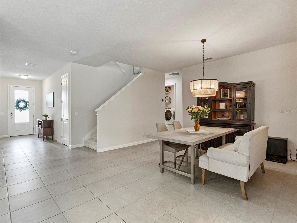
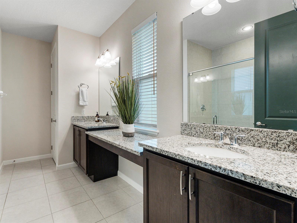
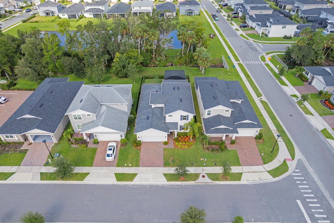
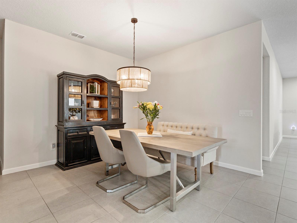
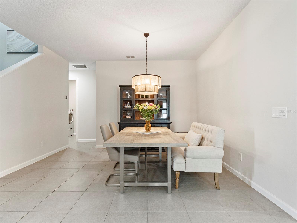
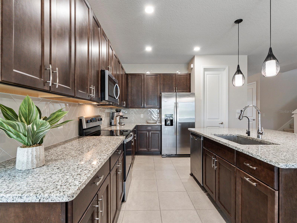
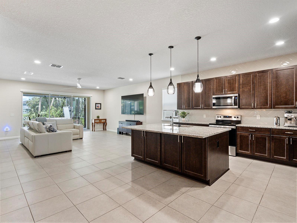
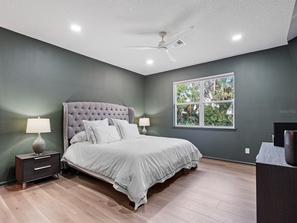
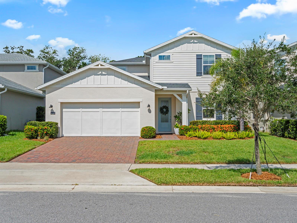
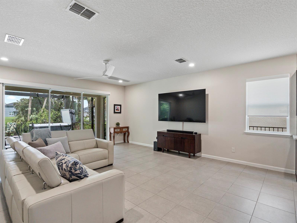
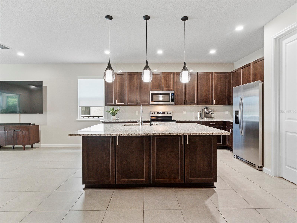
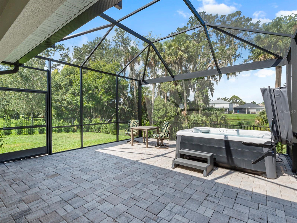
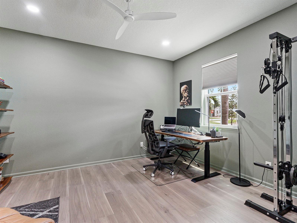
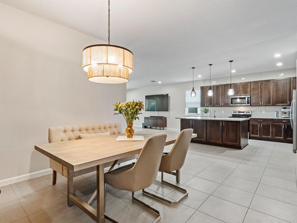
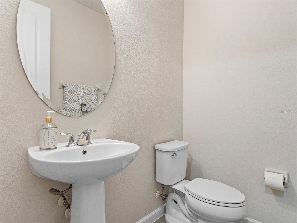
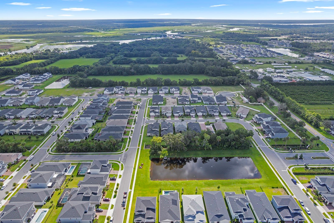
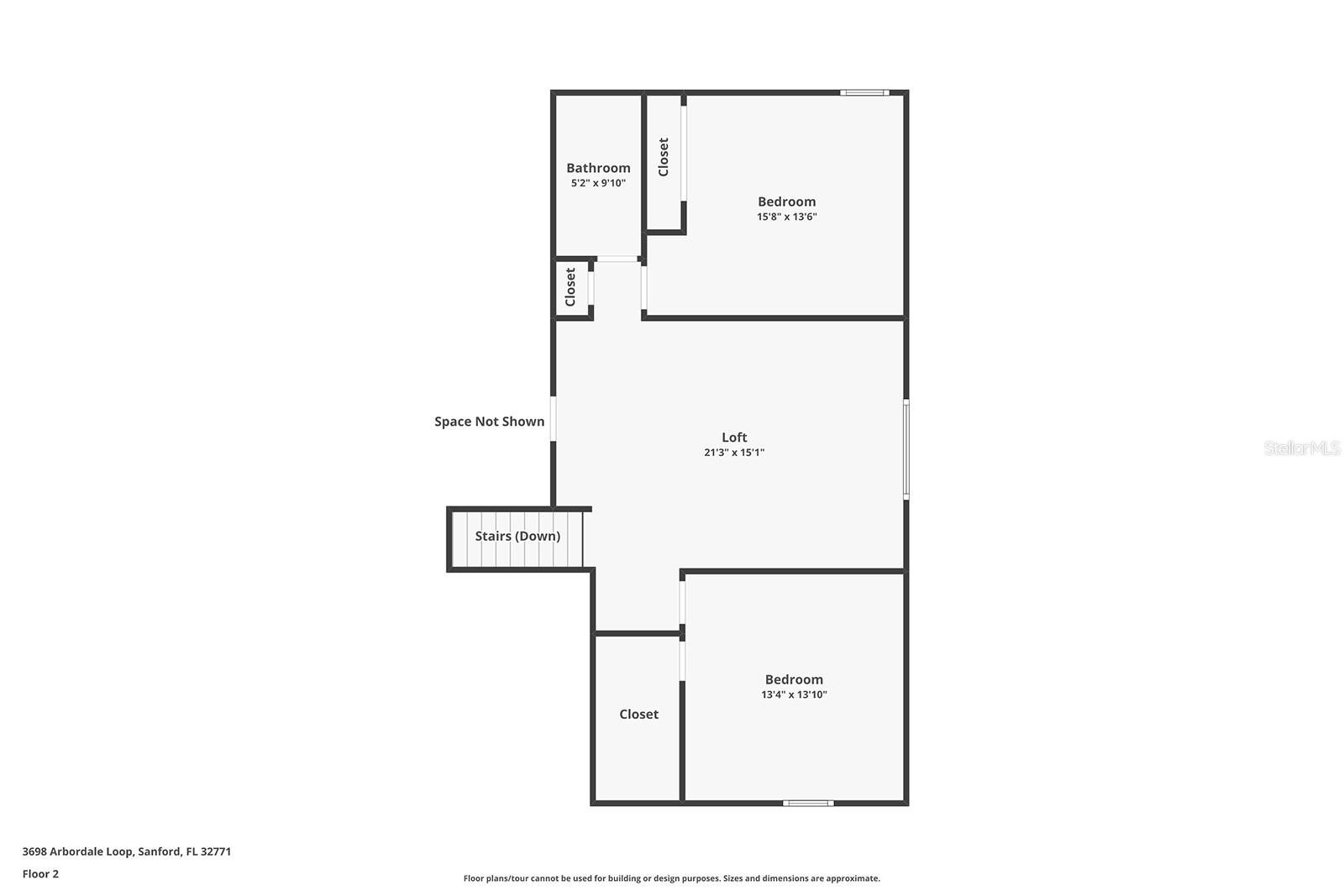
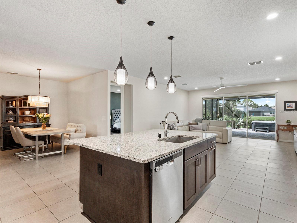
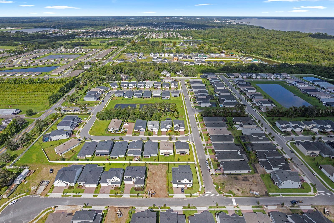
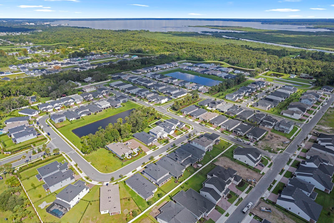
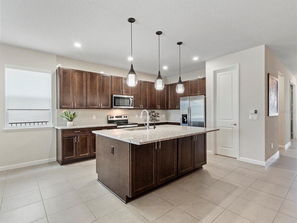
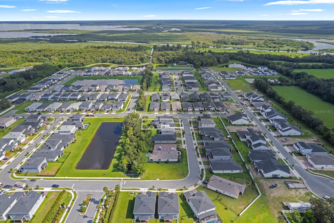
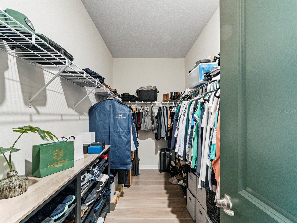
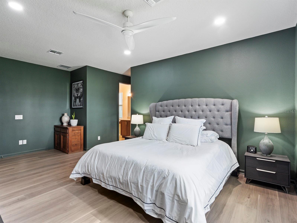
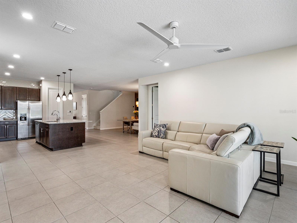
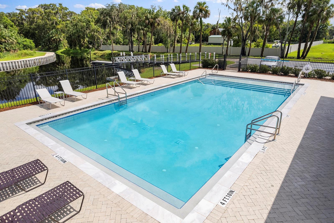
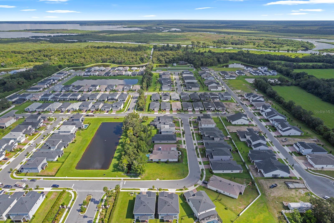
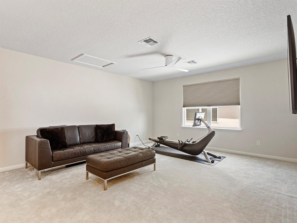
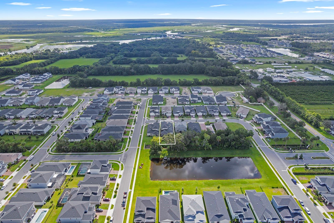
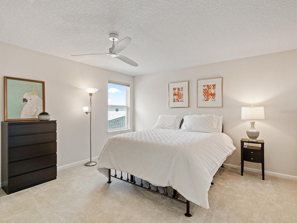
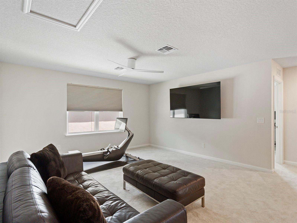
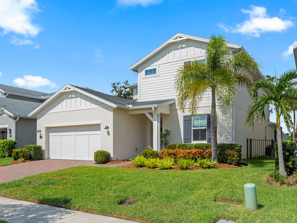
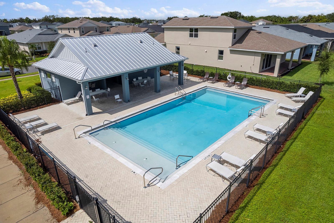
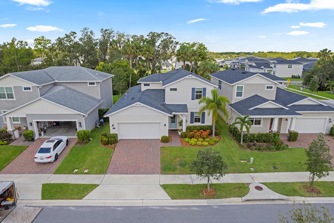
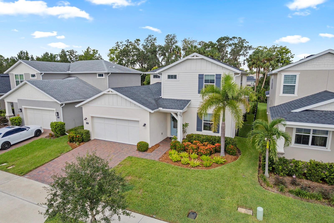
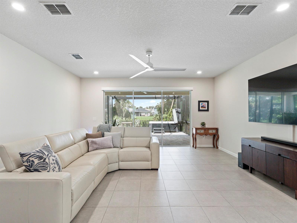
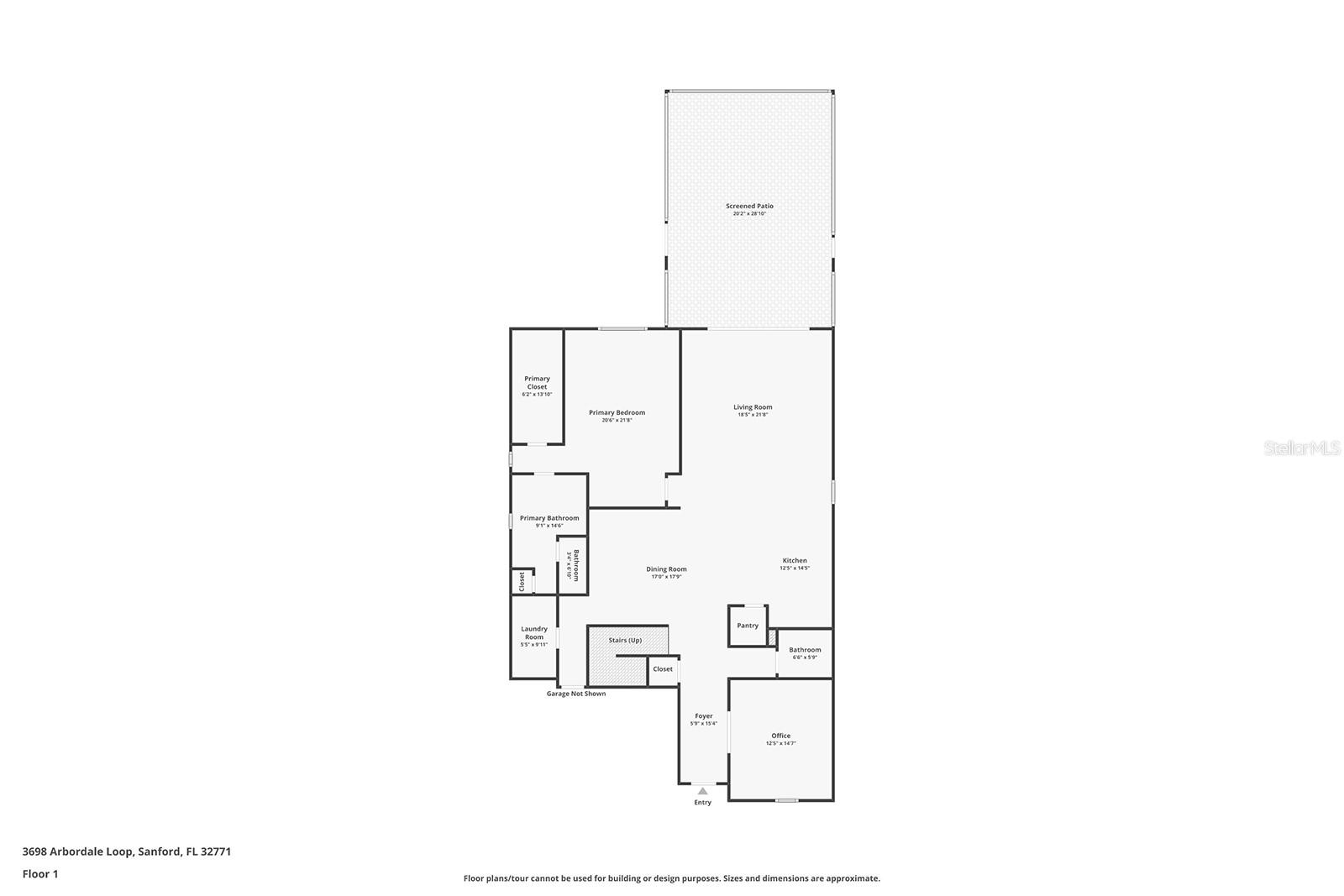
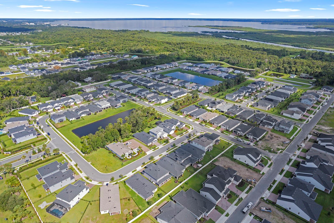
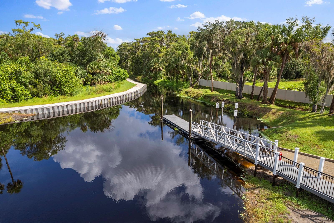
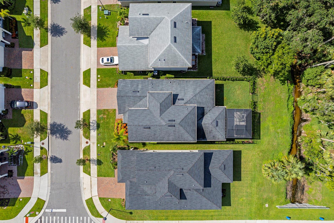
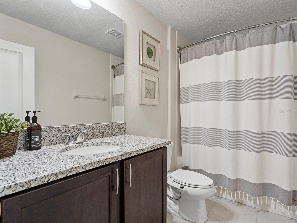

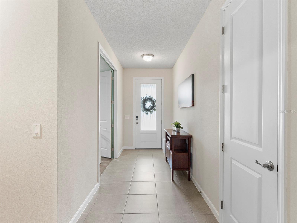
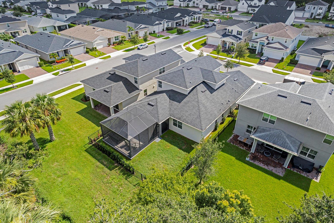
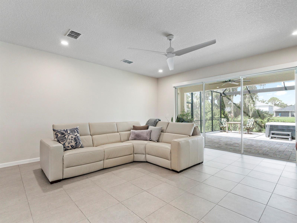
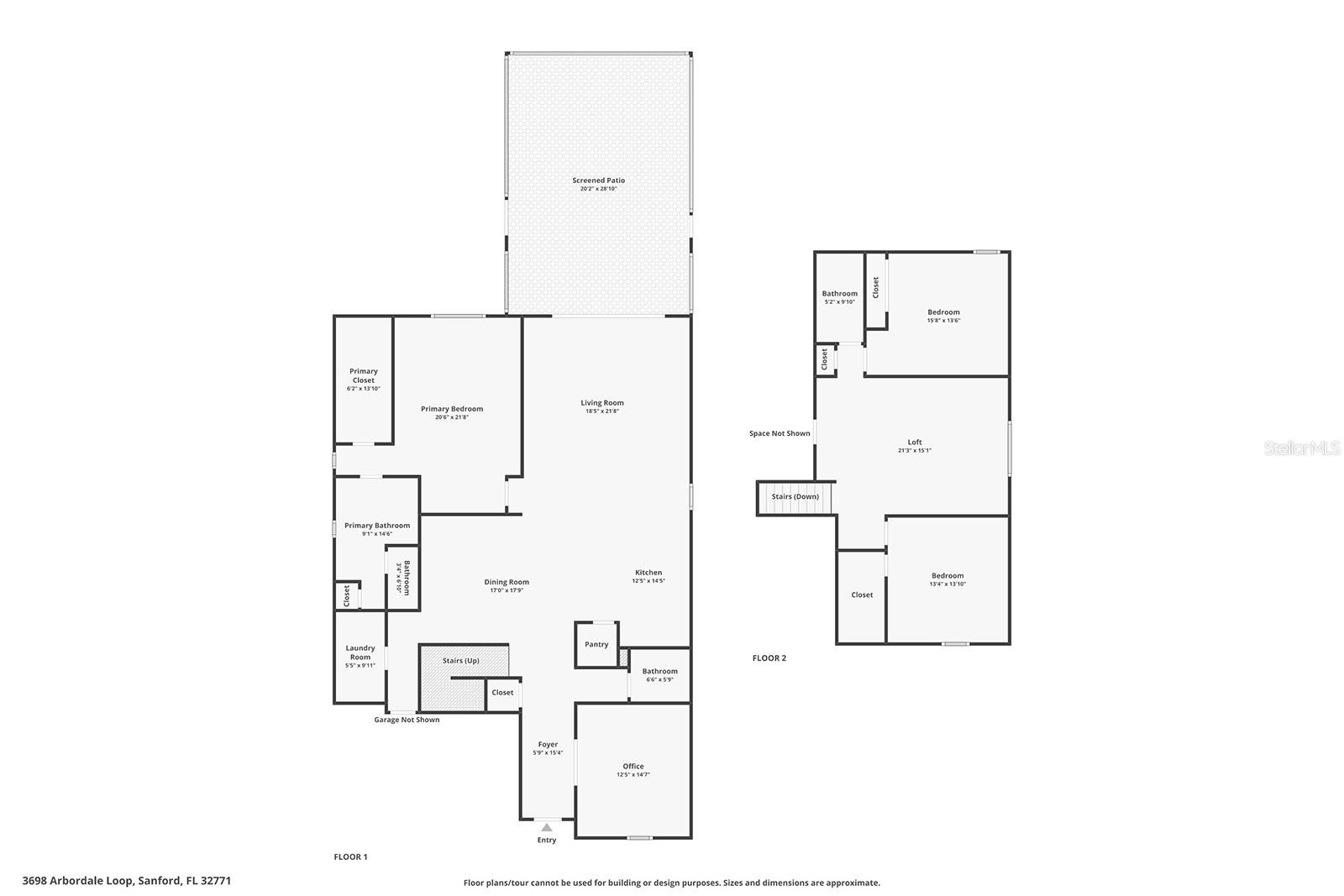
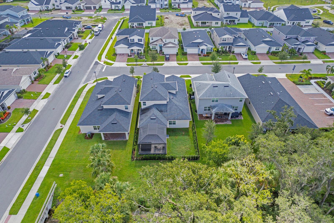
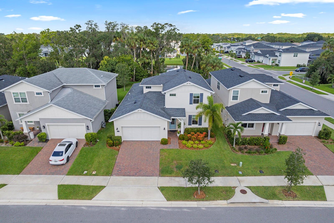
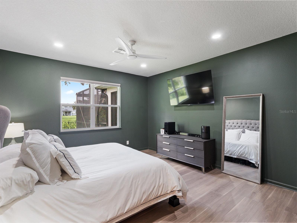
Active
3698 ARBORDALE LOOP
$649,000
Features:
Property Details
Remarks
Just minutes from historic downtown Sanford, this stunning Toll Brothers home sits on a premium lot in the gated Riverside Oaks community, offering private access to the St. Johns River, resort-style amenities, and a premier location close to upscale shopping, fine dining, and major commuter routes to Orlando and Lake Mary. With 3 bedrooms, 2.5 baths, an independent office, and a spacious bonus room, this residence combines refined design, smart-home technology, and exceptional outdoor living. An open-concept layout showcases smooth 8-foot raised panel doors, designer lighting, rocker-style switches, and low-VOC paint. Durable ceramic tile and luxury vinyl plank flooring flow seamlessly throughout, while the chef-inspired kitchen features 42-inch modern cabinetry, granite countertops, a designer backsplash, stainless steel appliances, a water filtration system, and ambient pendant lighting. Bathrooms offer granite counters and spa-inspired finishes, while bedrooms include expansive walk-in closets — each with convenient overhead storage — for ample organization and style. Smart-home upgrades include a live-view, two-way talk video doorbell; Wi-Fi–enabled MyQ garage door opener; Ecobee smart thermostat; and a live-view, two-way talk 360-degree backyard security camera with motion detection. Voice-enabled motorized blinds on the sliding doors, cordless honeycomb solar shades, and custom window treatments add convenience and comfort throughout. Step outside to your private retreat under a mansard-style screen enclosure with beautiful brick paver flooring — ideal for relaxing or entertaining. Thanks to its eastern-facing orientation, mornings bring soft natural light while afternoons offer cooler shaded comfort — perfect for enjoying the luxurious Hot Spring Highlife Spa. Privacy hedges, an aluminum fence with dual gates, and a premium super gutter system complete the outdoor space. Additional highlights include a finished garage with Penntek premium flake concrete coating and overhead storage, perfect for a home gym or workshop. Riverside Oaks residents enjoy an outdoor pool, cabana, and private river access — all within a vibrant, connected community. This is a one-of-a-kind home where luxury, technology, and location meet in perfect harmony.
Financial Considerations
Price:
$649,000
HOA Fee:
424
Tax Amount:
$5056
Price per SqFt:
$226.45
Tax Legal Description:
SEC 28 TWP 19S RGE 31E
Exterior Features
Lot Size:
6000
Lot Features:
In County, Level, Sidewalk
Waterfront:
No
Parking Spaces:
N/A
Parking:
Driveway
Roof:
Shingle
Pool:
No
Pool Features:
N/A
Interior Features
Bedrooms:
3
Bathrooms:
3
Heating:
Central, Electric
Cooling:
Central Air
Appliances:
Dishwasher, Disposal, Dryer, Electric Water Heater, Microwave, Range, Refrigerator, Washer, Water Filtration System
Furnished:
No
Floor:
Carpet, Ceramic Tile, Luxury Vinyl
Levels:
Two
Additional Features
Property Sub Type:
Single Family Residence
Style:
N/A
Year Built:
2020
Construction Type:
Block, Stucco, Frame
Garage Spaces:
Yes
Covered Spaces:
N/A
Direction Faces:
East
Pets Allowed:
Yes
Special Condition:
None
Additional Features:
Sidewalk, Sliding Doors
Additional Features 2:
Buyer or and Buyer's Agent please verify any Lease restrictions with HOA, county and or city.
Map
- Address3698 ARBORDALE LOOP
Featured Properties