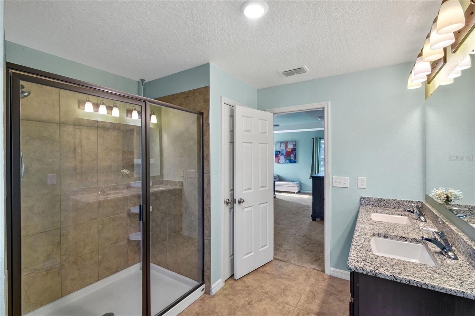
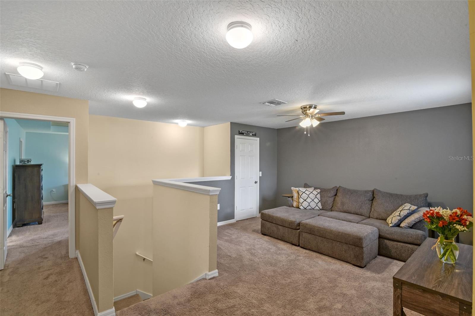
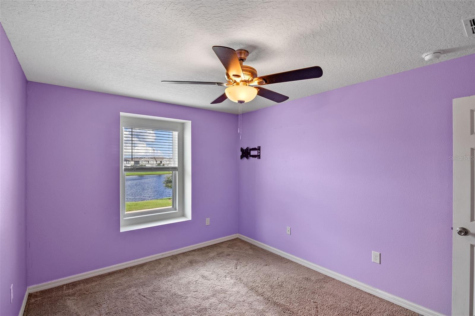
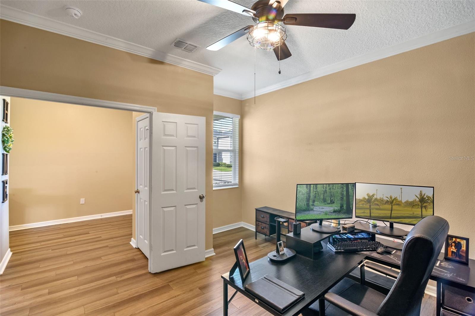
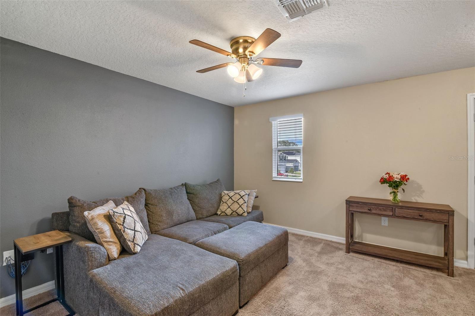
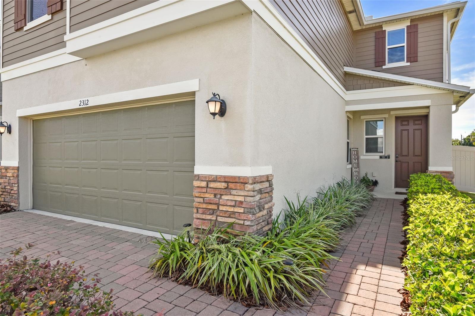
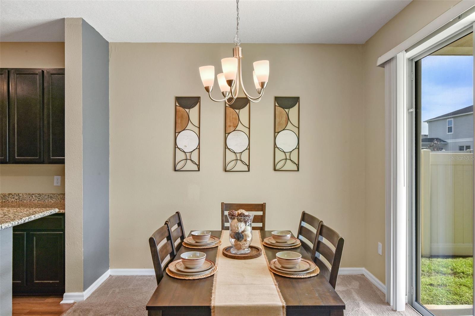
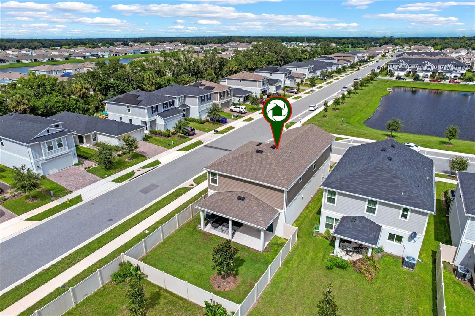

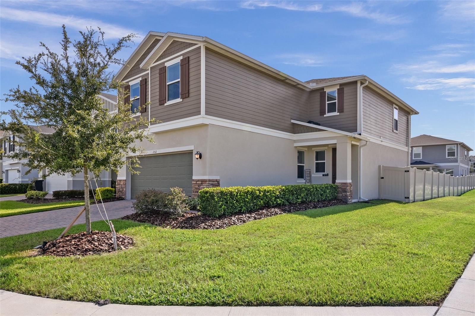
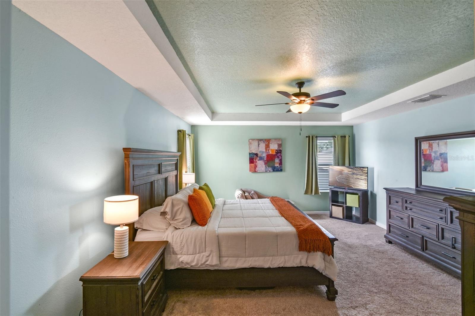
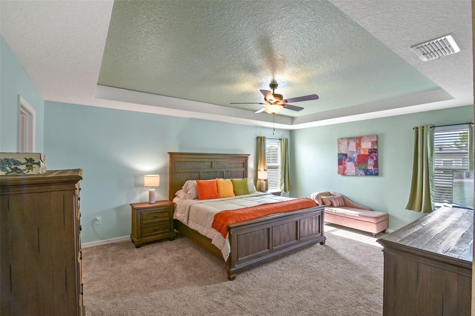
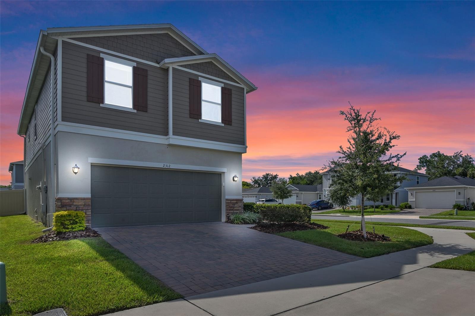
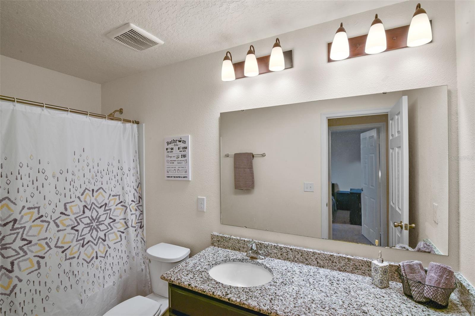
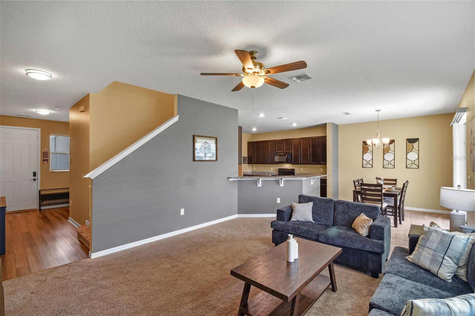
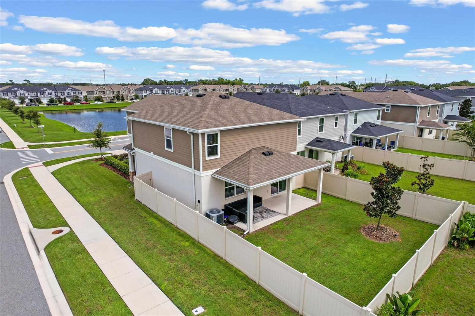
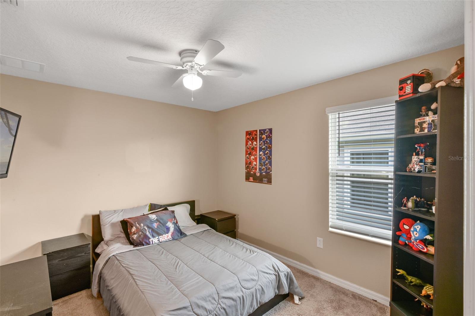
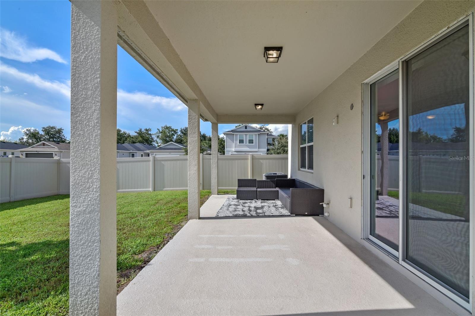

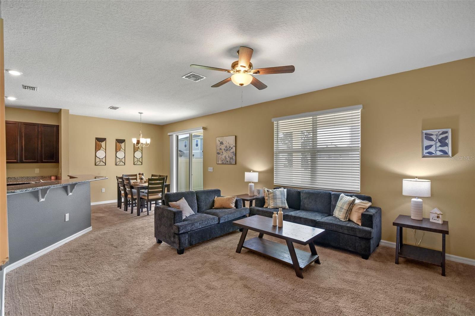
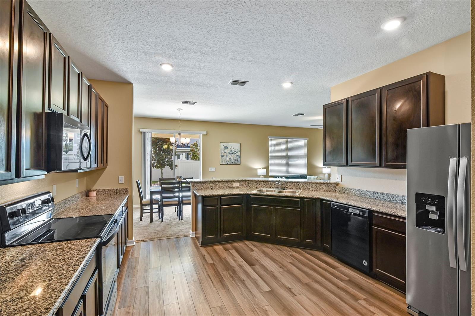
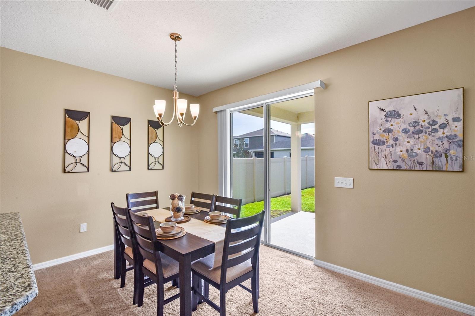
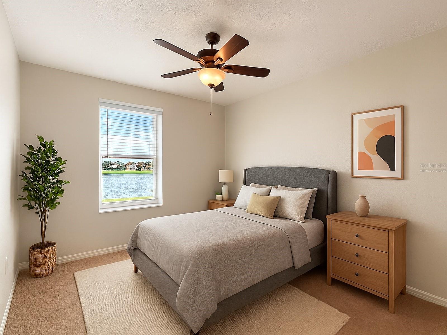
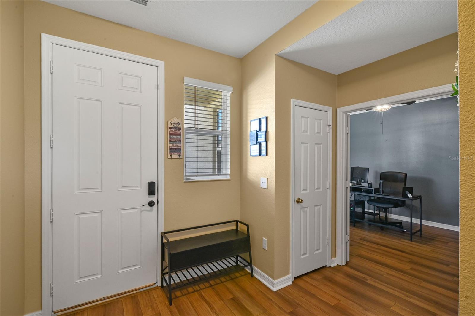
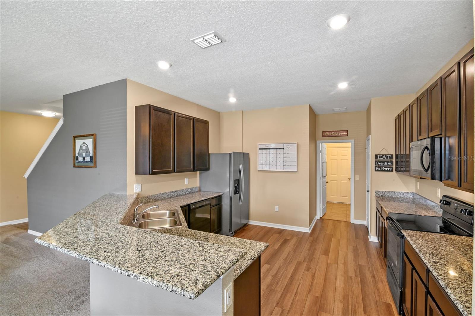
Active
2312 ESTERO LN
$469,800
Features:
Property Details
Remarks
SELLER WILL CONTRIBUTE 2% OF PURCHASE PRICE TOWARD BUYER'S CLOSING COSTS AND/OR RATE BUY-DOWN. Built just four years ago and thoughtfully enhanced with premium structural upgrades to the original floor plan, this modern residence delivers the perfect blend of contemporary design and customized comfort. Designed with flexibility in mind, it easily adapts to your changing needs. Upstairs, you'll find four bedrooms, including the primary suite with an elegant tray ceiling, walk-in closet, and private en-suite bath. Two of the three secondary bedrooms also include walk-in closets, ensuring abundant storage. On the main level, a lovely flex room—currently used as an office—enjoys beautiful morning light. With its large closet and solid doors, it could easily function as a fifth bedroom. The upstairs loft was upgraded with a closet as well, adding potential for yet another bedroom or a versatile second living space. If your lifestyle centers around the kitchen, you'll appreciate how the open layout flows seamlessly from living room to dining area and kitchen. With 9-foot ceilings and extended granite countertops, the kitchen feels both spacious and functional. Enjoy 42-inch upper cabinets, a generous pantry, and Whirlpool appliances—all providing exceptional storage and day-to-day convenience. Step outside to a covered patio spanning 24 feet —perfect for relaxing or entertaining in the privacy of your fenced yard. Additional highlights include an energy-efficient water heater, epoxy-coated garage floor, pre-plumbing for an outdoor kitchen, paver-lined driveway and walkway, and a striking stone veneer exterior. Ideally located in a quieter part of Sanford, the property provides easy access to hiking, kayaking, fishing, shopping, dining, and cultural attractions—all within a 30-minute drive. Schedule your private tour today and experience everything this well-designed home has to offer.
Financial Considerations
Price:
$469,800
HOA Fee:
92.54
Tax Amount:
$5340.03
Price per SqFt:
$185.77
Tax Legal Description:
LOT 27 LANDINGS AT RIVERBEND PLAT BOOK 86 PAGES 13-19
Exterior Features
Lot Size:
5866
Lot Features:
Corner Lot
Waterfront:
No
Parking Spaces:
N/A
Parking:
Driveway, Guest
Roof:
Shingle
Pool:
No
Pool Features:
N/A
Interior Features
Bedrooms:
4
Bathrooms:
3
Heating:
Electric, Heat Pump
Cooling:
Central Air
Appliances:
Dishwasher, Disposal, Microwave, Range, Refrigerator
Furnished:
No
Floor:
Carpet, Tile, Vinyl
Levels:
Two
Additional Features
Property Sub Type:
Single Family Residence
Style:
N/A
Year Built:
2021
Construction Type:
Block, Stucco
Garage Spaces:
Yes
Covered Spaces:
N/A
Direction Faces:
East
Pets Allowed:
Yes
Special Condition:
None
Additional Features:
Rain Gutters, Sidewalk, Sliding Doors
Additional Features 2:
All information deemed to be correct, but buyer agent should confirm leasing restrictions with municipality.
Map
- Address2312 ESTERO LN
Featured Properties