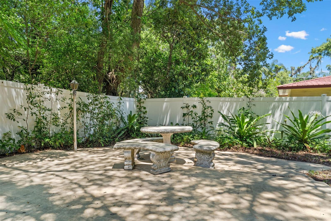
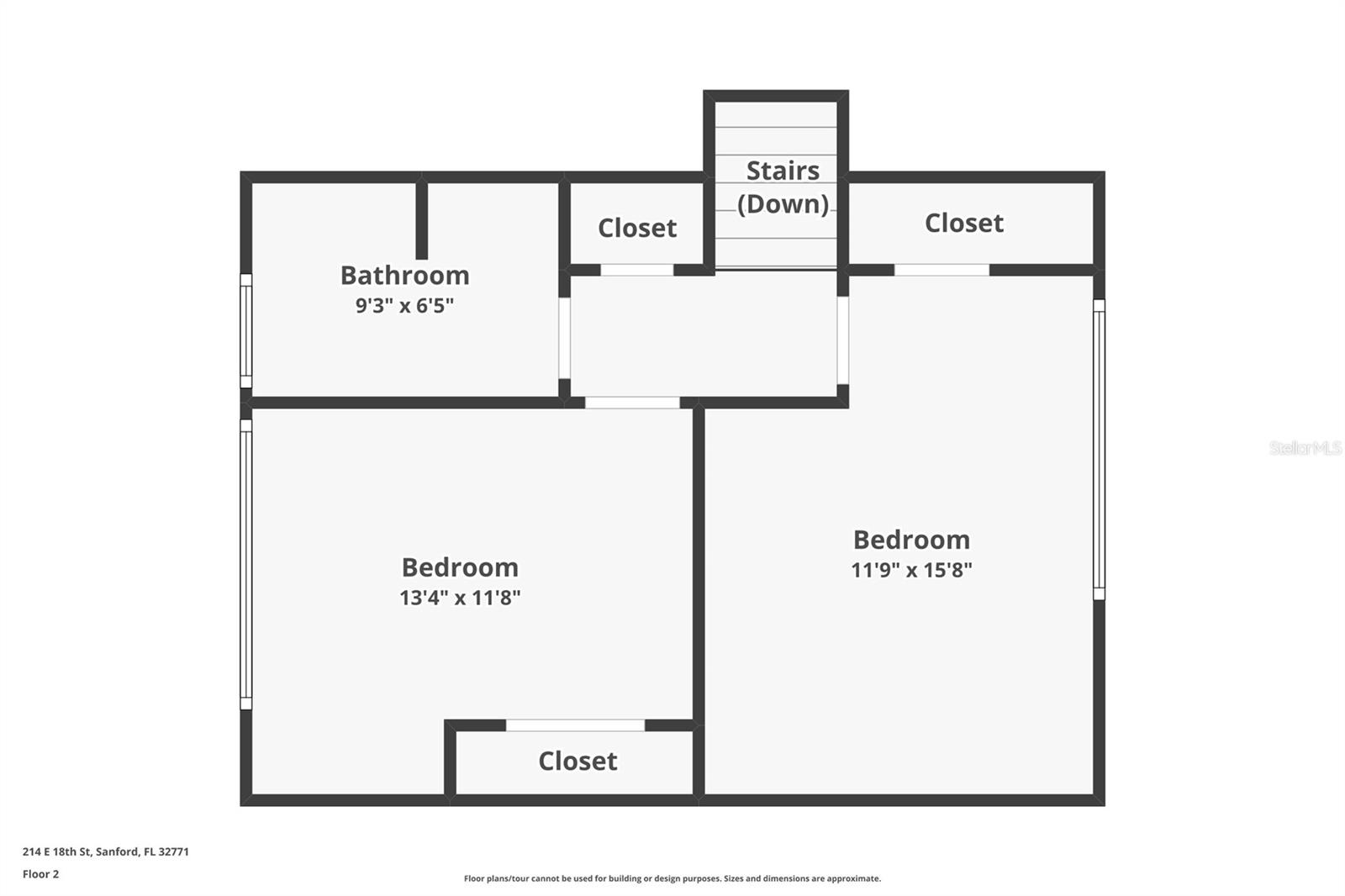
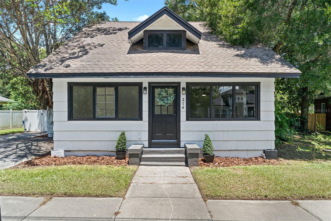
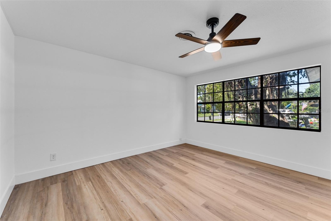
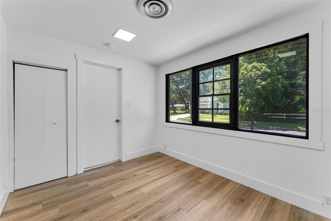
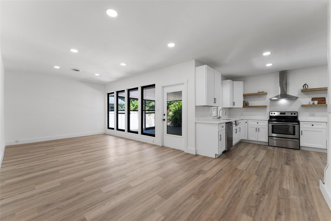
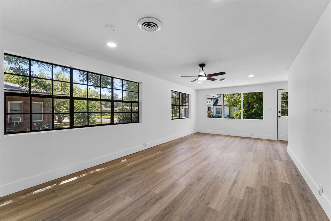
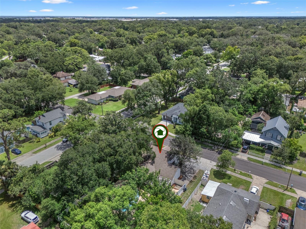
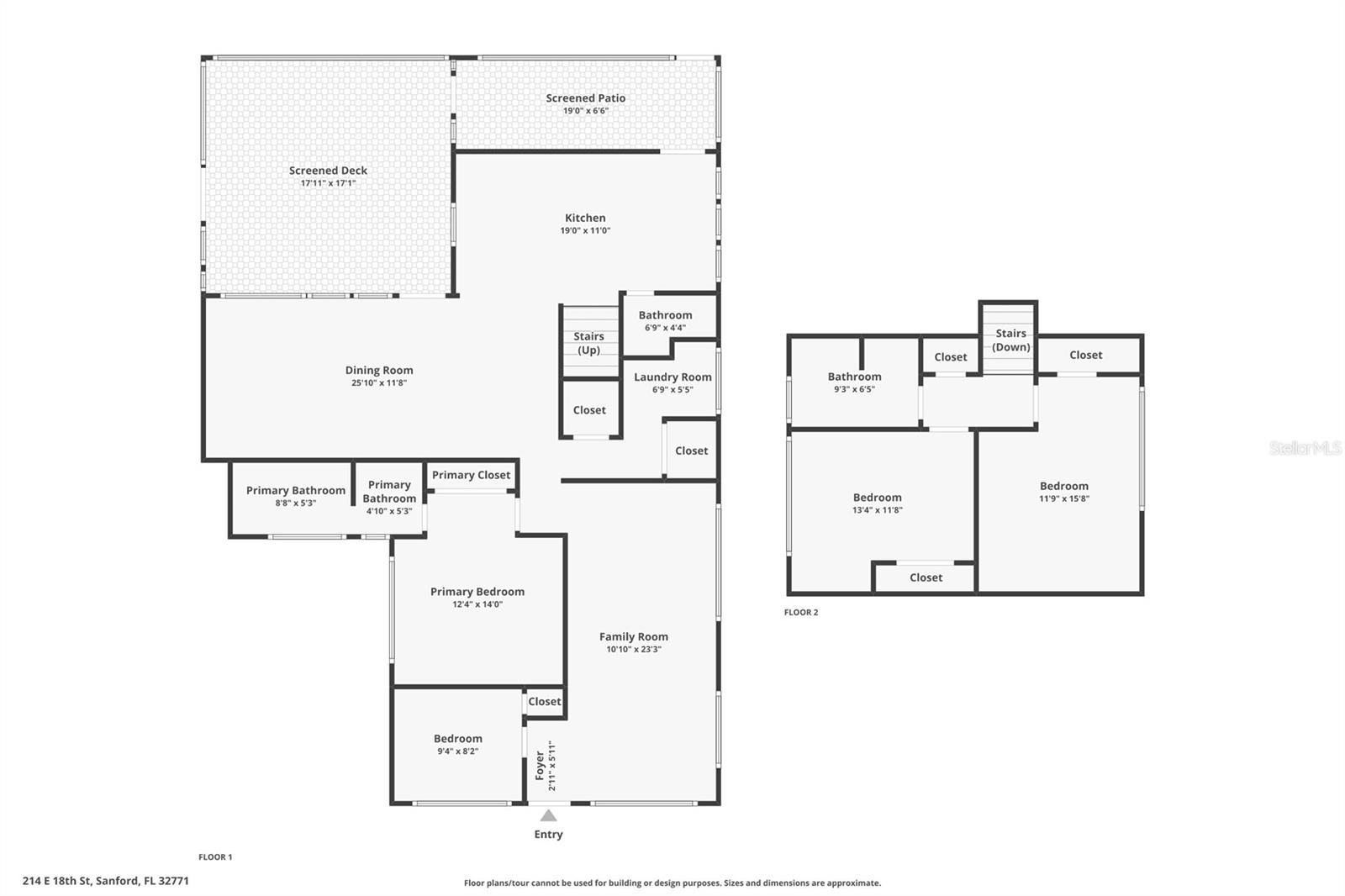
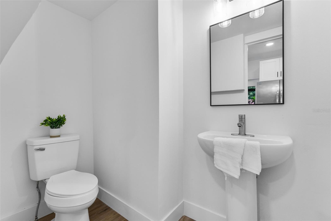
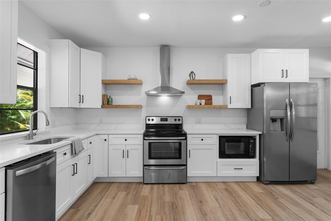
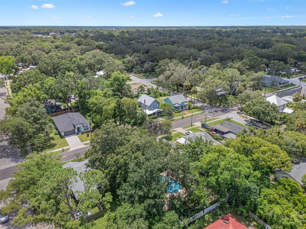
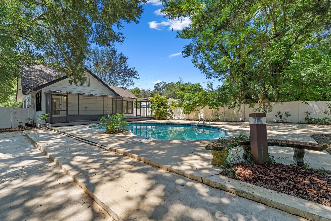
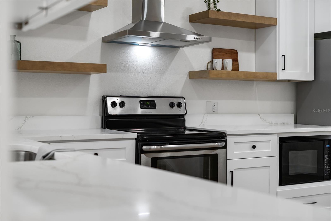
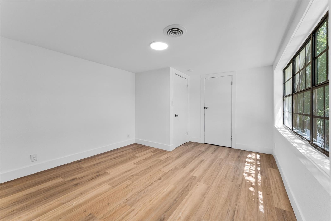
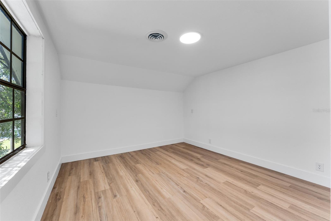
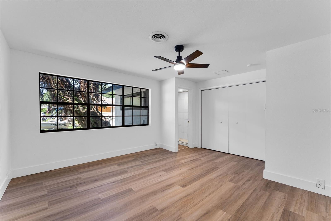
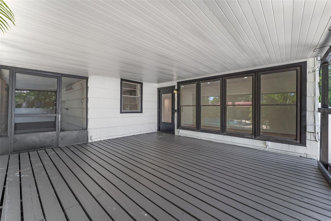
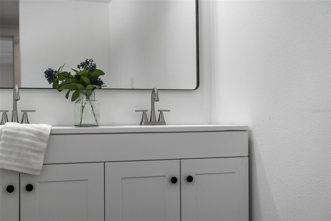
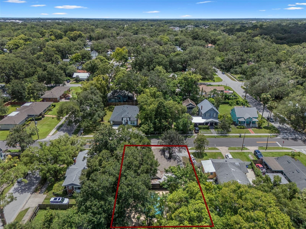
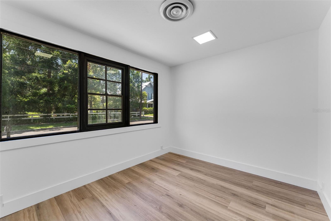
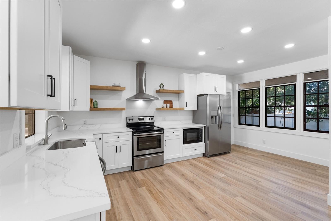
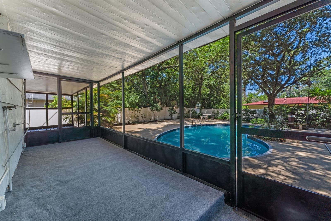
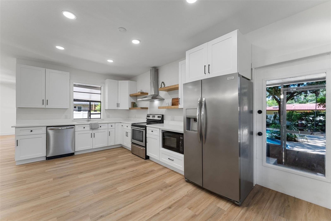
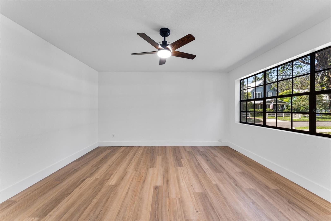
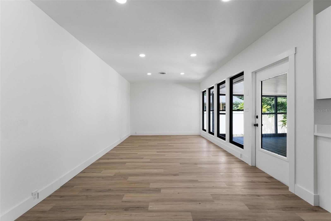
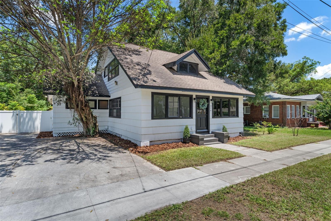
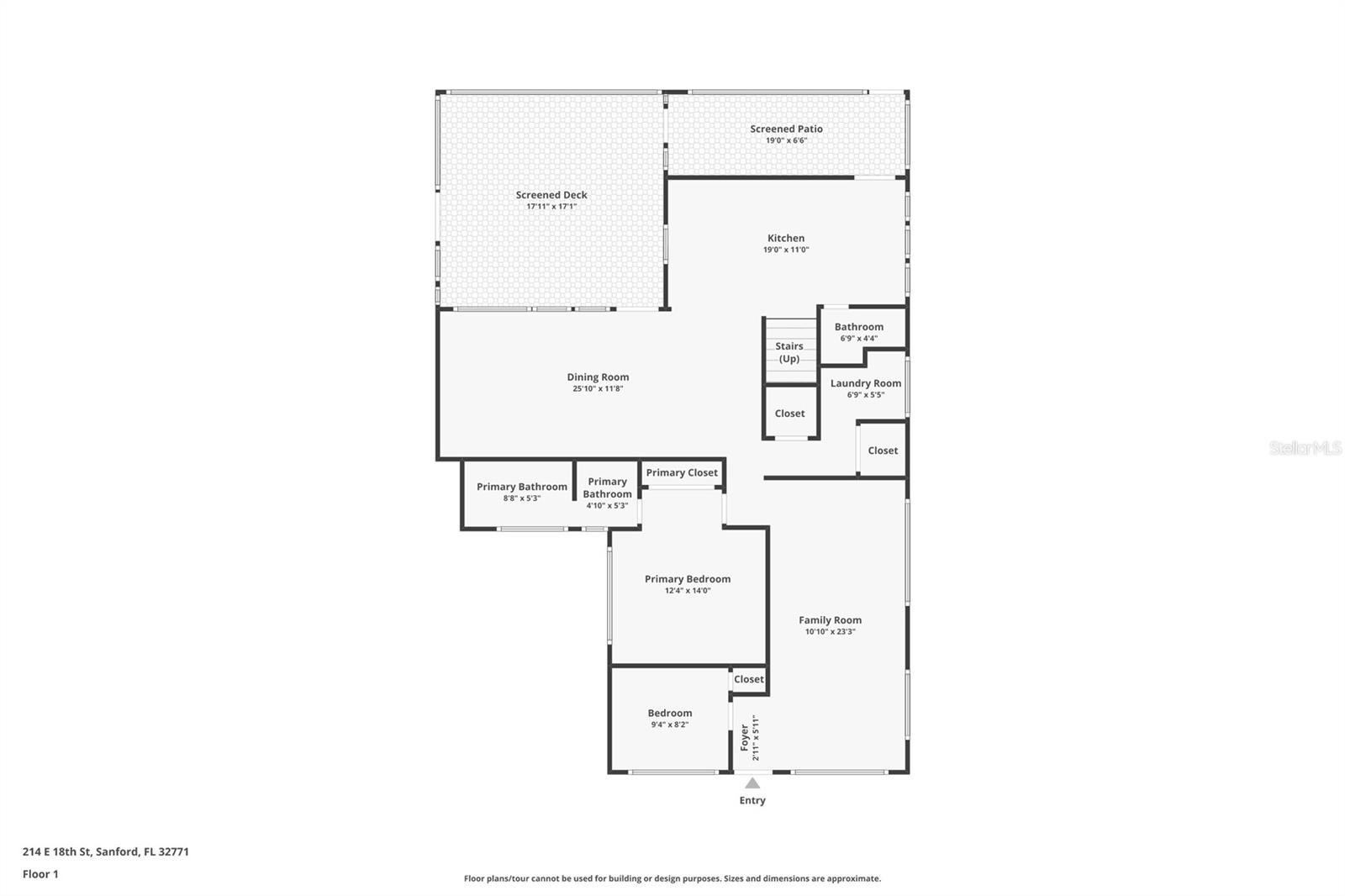
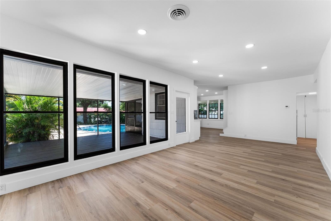
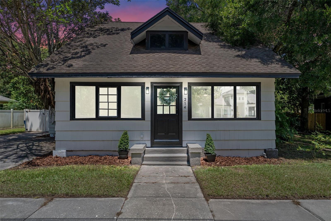
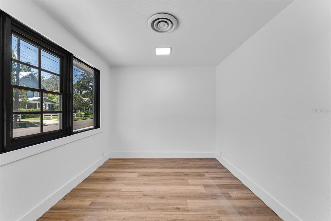
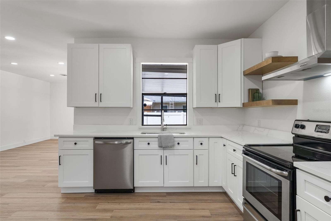
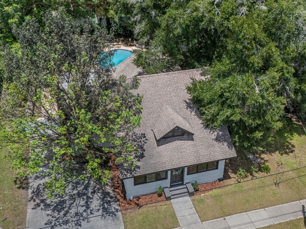
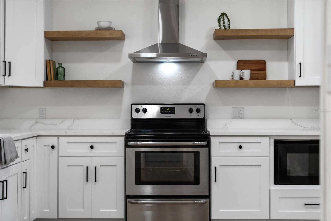
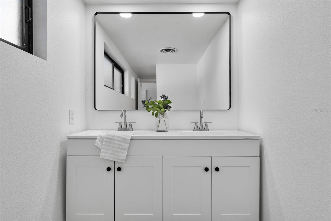
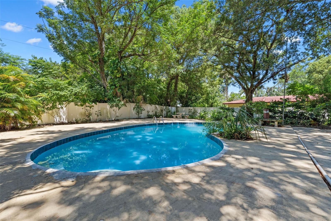
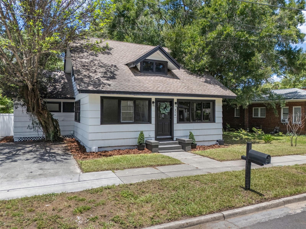
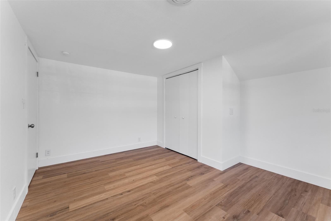
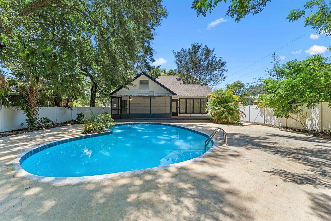
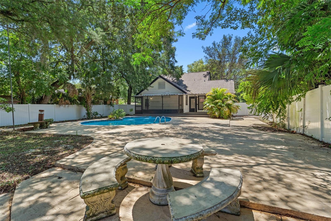
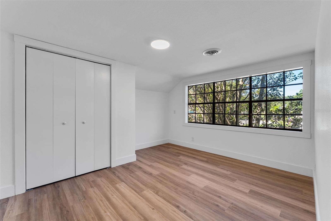
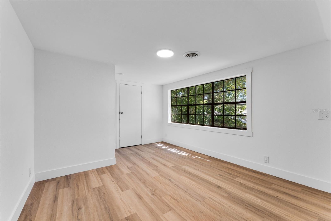
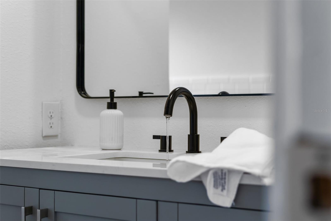
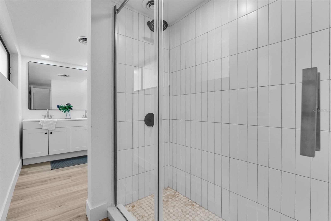
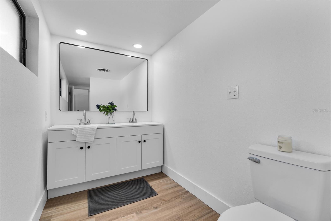
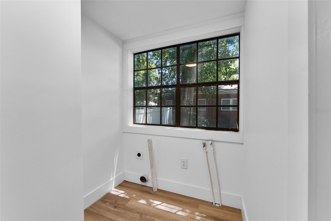
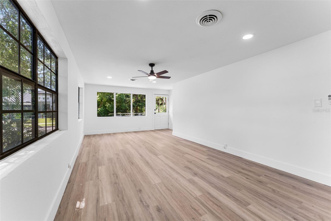
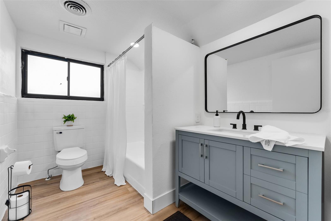
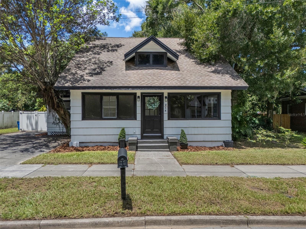
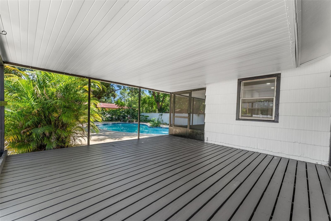
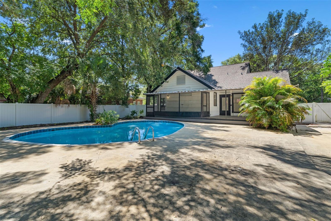
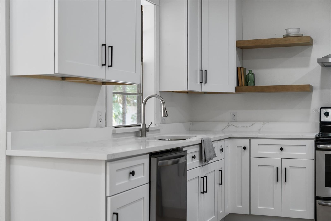
Active
214 E 18TH ST
$459,990
Features:
Property Details
Remarks
This beautifully remodeled 1930 American Craftsman Bungalow has been thoughtfully updated from top to bottom and is located in the heart of the Golf Cart District in Downtown Sanford. Major upgrades include a brand-new HVAC system, many modern updates including kitchen and all three bathrooms, features a 2018 roof, and a fully resurfaced in-ground pool with a freshly painted deck and brand-new pool pump. The entire home features new luxury vinyl plank flooring, updated lighting, and fresh interior paint and texture throughout. Offering four bedrooms and three bathrooms (two full and one half), the layout is both functional and stylish. The half bath is conveniently located near the back entrance for easy access from the pool. The open-concept kitchen has been completely renovated with soft-close white shaker cabinets, quartz countertops, stainless steel appliances, open wood shelving, a sleek vent hood, and modern fixtures. A spacious living/dining area lined with windows flows seamlessly into the open back porch, creating the ideal setting for entertaining or relaxing. The updated bathrooms include a newly tiled walk-in shower with a sliding glass door in the primary suite, new vanities, toilets, and upgraded fixtures. Outside, enjoy a fully fenced backyard with white vinyl privacy fencing, mature trees, and ample patio space around the pool, including a separate screened in porch area. Just minutes from Sanford’s vibrant downtown scene, the Riverwalk, parks, shops, and restaurants. Don’t miss this rare opportunity to own a piece of Sanford’s history, beautifully restored and move-in ready.
Financial Considerations
Price:
$459,990
HOA Fee:
N/A
Tax Amount:
$2784
Price per SqFt:
$225.04
Tax Legal Description:
LOT 9 & W 70 FT OF S 15 FT OF LOT 5 & E 1/2 OF VACD ALLEY ADJ ON W BLK E MARKHAM PARK HEIGHTS PB 1 PG 78
Exterior Features
Lot Size:
10125
Lot Features:
City Limits
Waterfront:
No
Parking Spaces:
N/A
Parking:
None
Roof:
Shingle
Pool:
Yes
Pool Features:
Gunite, In Ground
Interior Features
Bedrooms:
4
Bathrooms:
3
Heating:
Central
Cooling:
Central Air
Appliances:
Dishwasher, Range, Range Hood, Refrigerator
Furnished:
Yes
Floor:
Luxury Vinyl
Levels:
Two
Additional Features
Property Sub Type:
Single Family Residence
Style:
N/A
Year Built:
1930
Construction Type:
Frame, Wood Siding
Garage Spaces:
No
Covered Spaces:
N/A
Direction Faces:
South
Pets Allowed:
Yes
Special Condition:
None
Additional Features:
Private Mailbox, Sidewalk
Additional Features 2:
N/A
Map
- Address214 E 18TH ST
Featured Properties