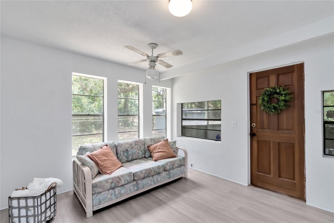
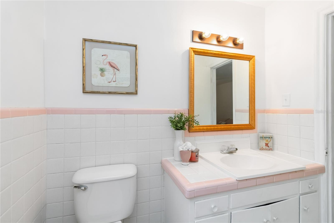
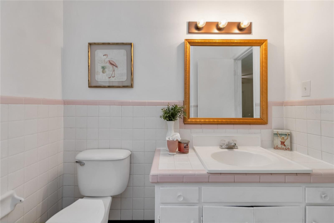
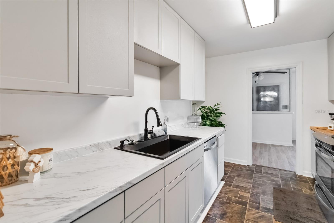
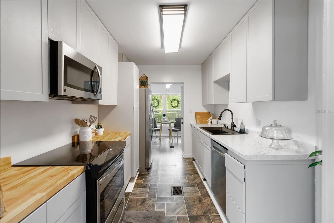
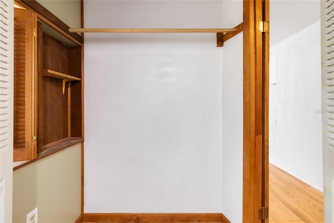
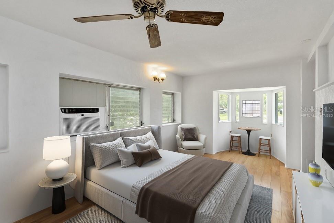
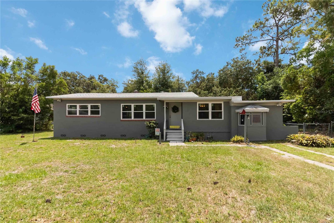
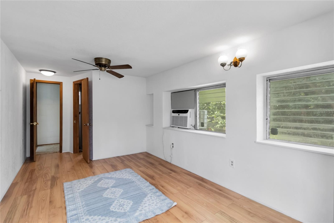
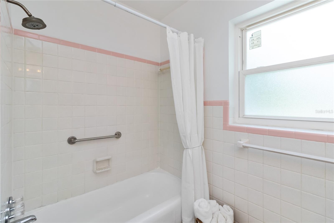
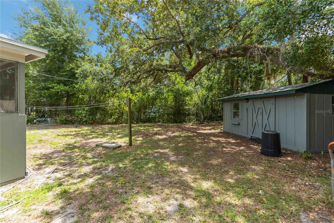
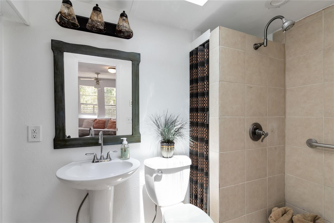
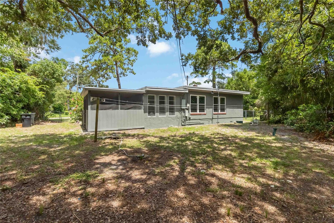
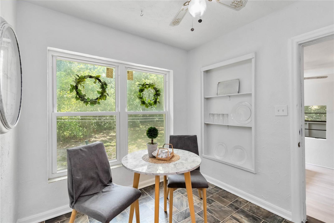
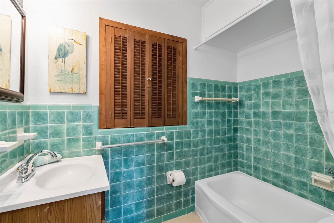
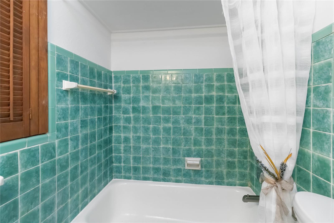
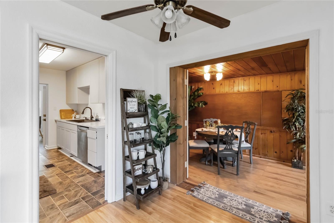
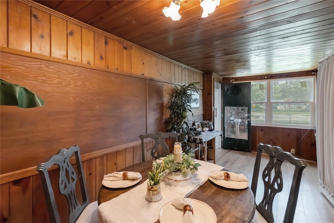
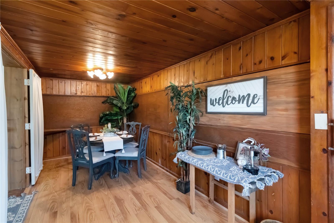
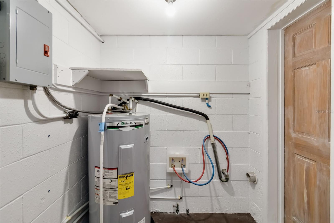
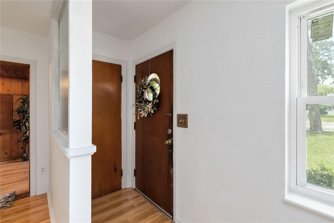
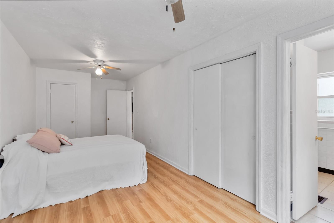
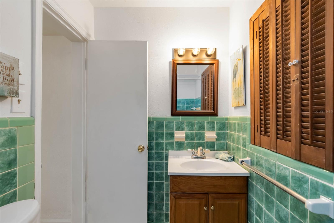
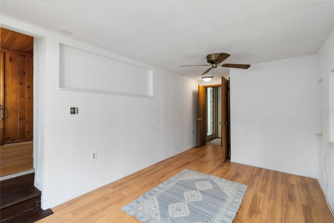
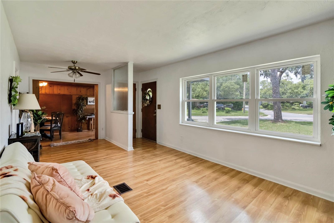
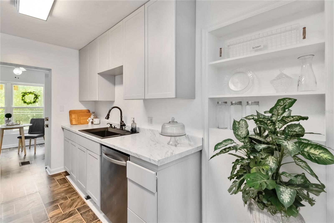
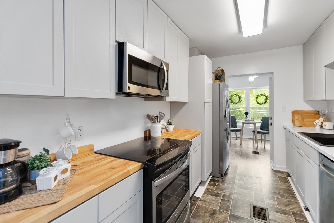
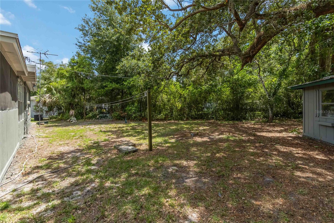
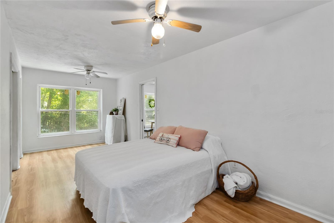
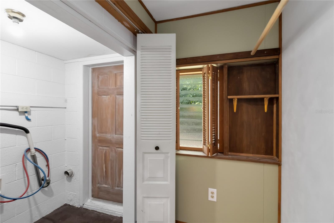
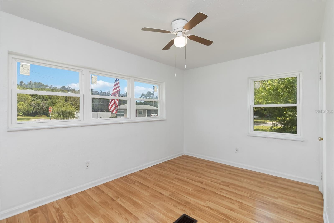
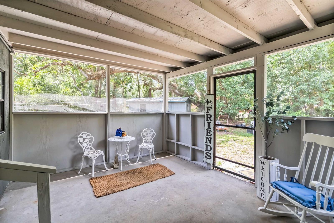
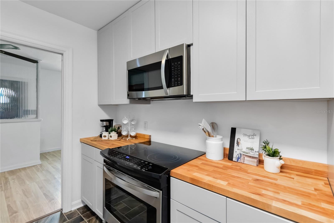
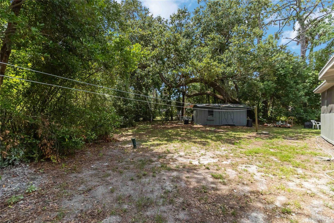
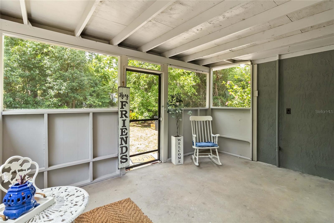
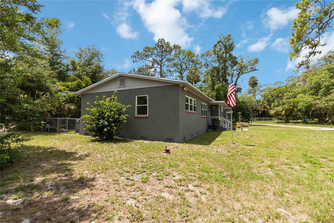
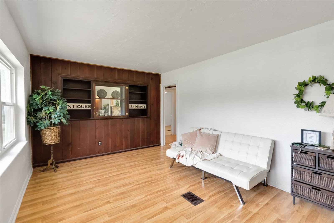
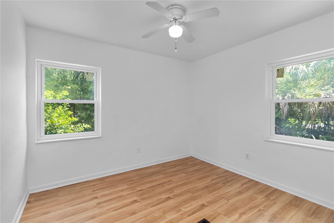
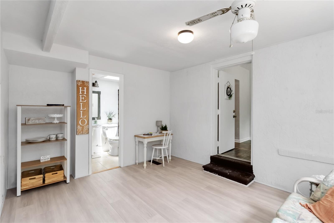
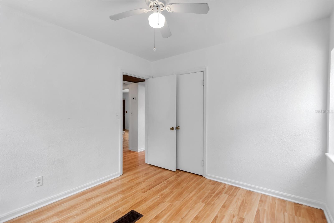
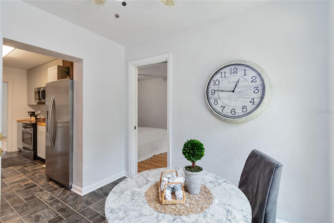
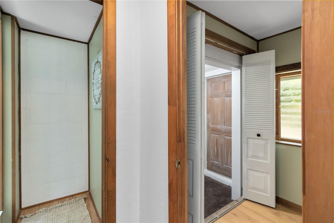
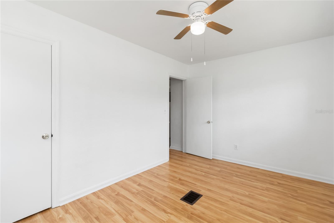
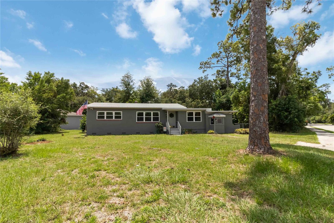
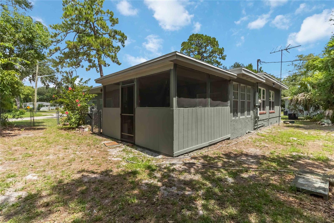
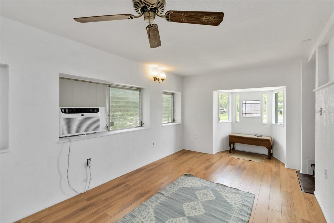
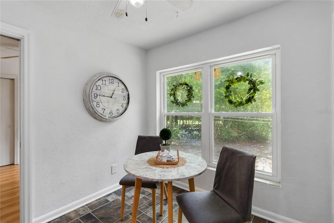
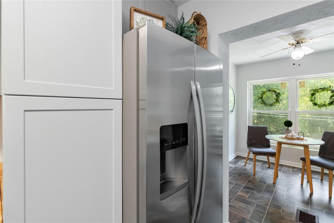
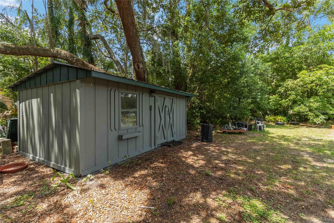
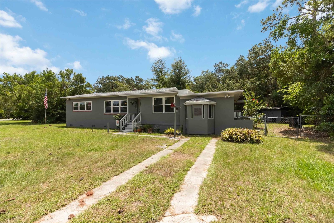
Active
1401 FOREST DR
$285,000
Features:
Property Details
Remarks
One or more photo(s) has been virtually staged. Back on the market. Check out this versatile 3 bedroom/3 bathroom home in Sanford. This home is full of charm and ready for new owners! Featuring a newer roof (2023) and two bonus rooms, this home offers plenty of space for a home office, hobby room, or extra living areas. The kitchen is a true highlight with beautiful butcher block countertops, newer appliances, and motion-detection lighting. The living room features a custom built-in wooden bookcase, adding both character and function. Step out to the screened-in porch—perfect for relaxing or entertaining—and enjoy the fenced backyard with an electricity-equipped shed, irrigation pump, and some working sprinklers to help keep your yard green. This home is located near schools, the Sanford-Orlando Airport, major highways, public transportation, shopping, and the vibrant Sanford Historic Downtown District, full of popular restaurants and entertainment. You’re also just minutes from Lake Monroe’s scenic waterfront trail and within easy reach of local attractions and beaches. Don’t miss your chance to own this spacious and well-located home—schedule your private tour today!
Financial Considerations
Price:
$285,000
HOA Fee:
N/A
Tax Amount:
$790
Price per SqFt:
$150.48
Tax Legal Description:
Lot 1 and West 39 feet of Lot 2, Block 8, WYNNEWOOD, according to the Plat thereof as recorded in Plat Book 4, Pages 92 through 94 of the Public Records of Seminole County, Florida
Exterior Features
Lot Size:
12142
Lot Features:
Cleared, City Limits, Level, Paved
Waterfront:
No
Parking Spaces:
N/A
Parking:
Driveway
Roof:
Shingle
Pool:
No
Pool Features:
N/A
Interior Features
Bedrooms:
3
Bathrooms:
3
Heating:
Central, Ductless
Cooling:
Central Air, Wall/Window Unit(s), Attic Fan
Appliances:
Dishwasher, Electric Water Heater, Microwave, Range, Refrigerator
Furnished:
Yes
Floor:
Laminate
Levels:
One
Additional Features
Property Sub Type:
Single Family Residence
Style:
N/A
Year Built:
1951
Construction Type:
Block
Garage Spaces:
No
Covered Spaces:
N/A
Direction Faces:
Northwest
Pets Allowed:
Yes
Special Condition:
None
Additional Features:
Private Mailbox
Additional Features 2:
N/A
Map
- Address1401 FOREST DR
Featured Properties