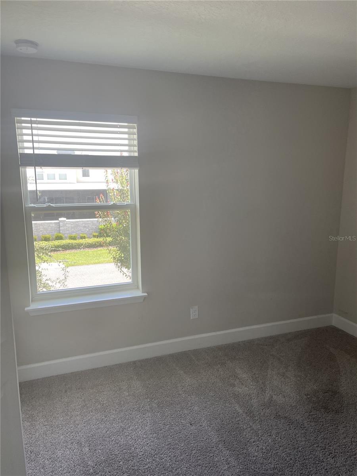
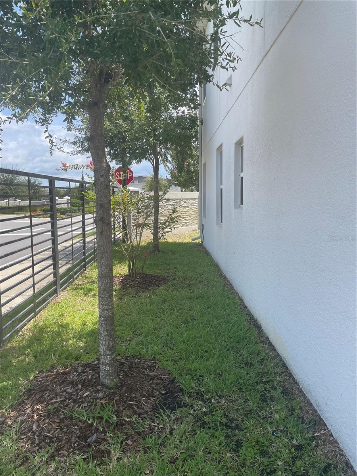
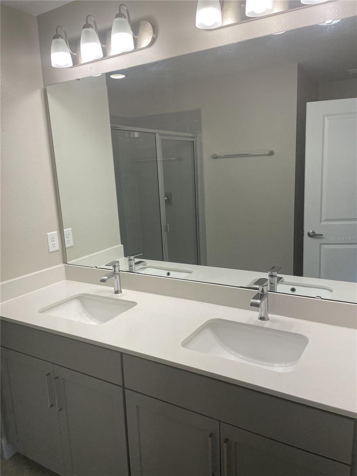
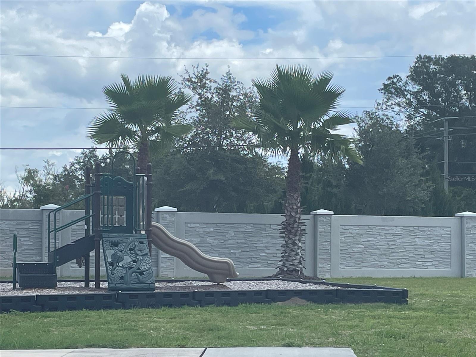
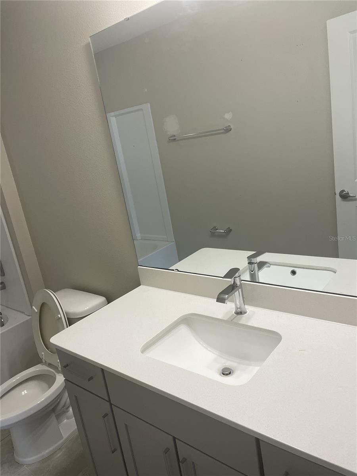
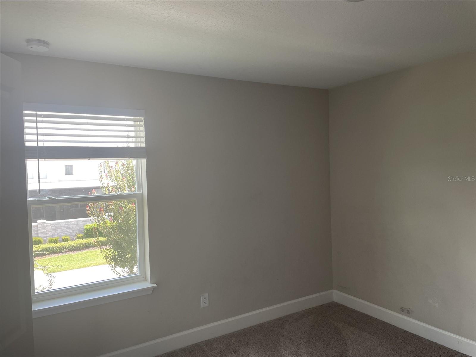
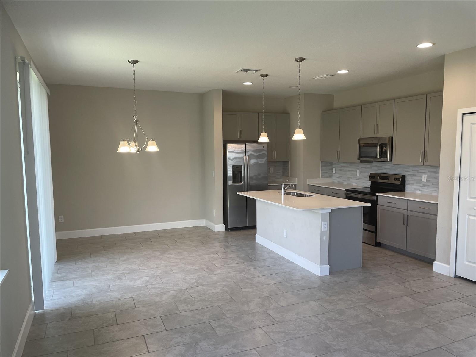
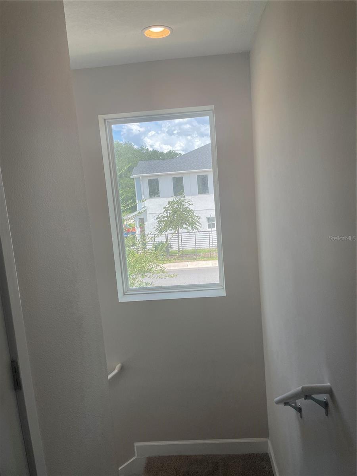
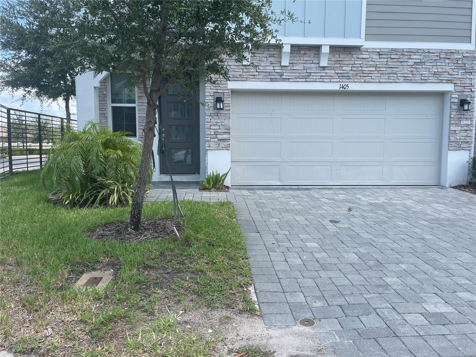
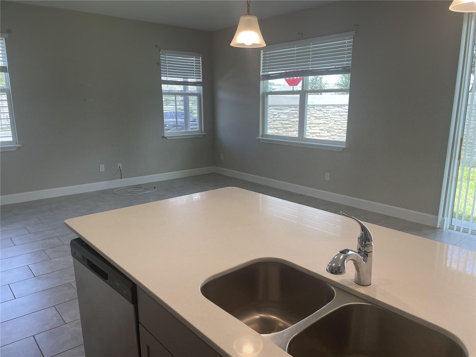
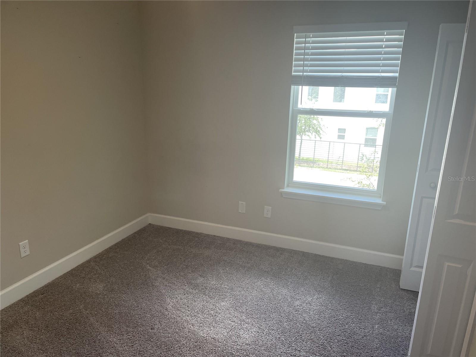
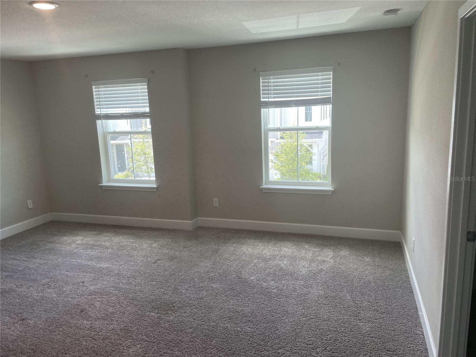
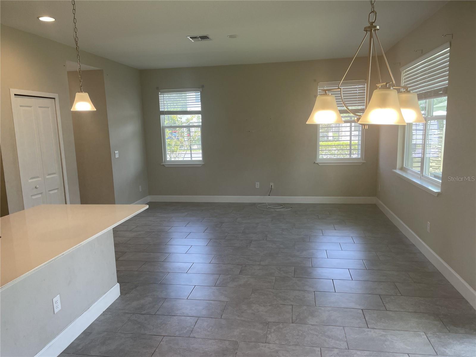
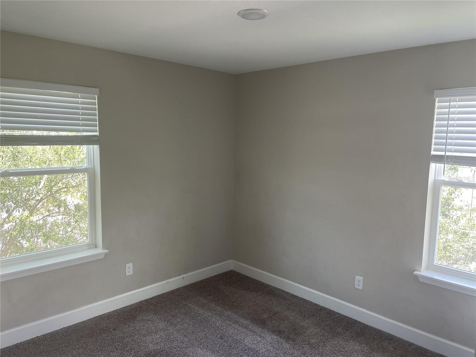
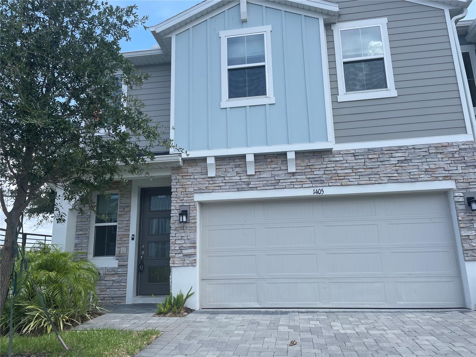

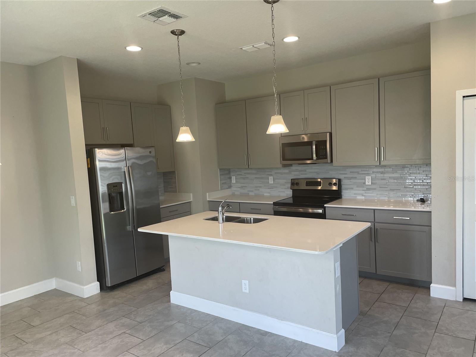
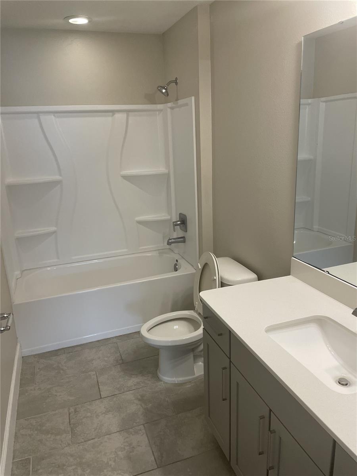
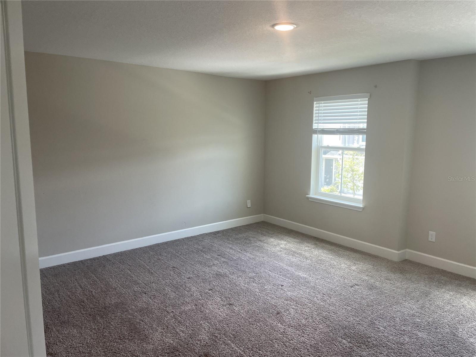
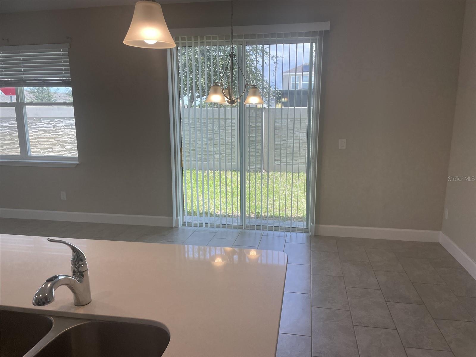
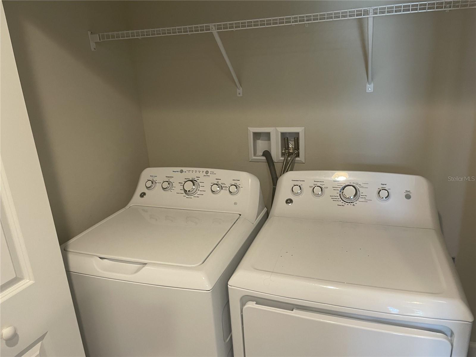
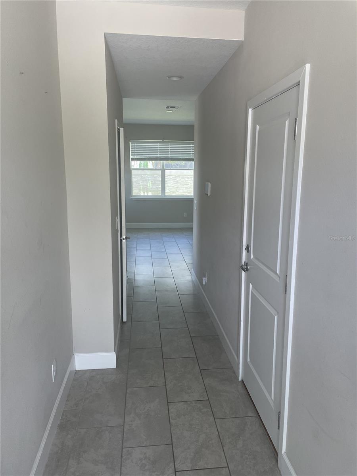
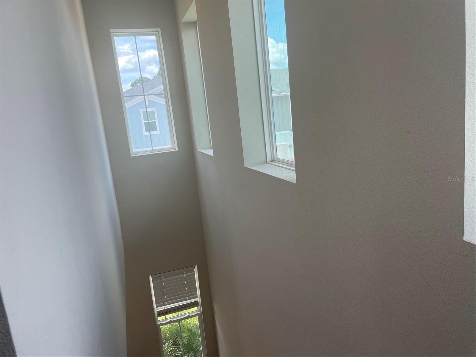
Active
1405 CAPTIVA CV
$375,900
Features:
Property Details
Remarks
A BEAUTIFUL 4-bedroom, 2-bathroom END UNIT townhome in the spectacular gated community of River's Edge! A beautiful place to call home! This community is located in the heart of Sanford in the desirable Seminole County. This gorgeous two-story townhome is beautifully designed and offers a modern feel throughout! The 8ft entrance door with exquisite glass panels makes for an amazing entrance for all of your guests! Tile flooring throughout all living areas on the 1st level of the home. The kitchen is equipped with stone counters, stainless steel appliances, ample cabinet space, kitchen panty and breakfast bar which is perfect for entertaining guests! All 4 bedrooms including the master are located on the 2nd level. All bedrooms are very spacious and include overhead lighting, generous closet space and plush carpet! The master bathroom features modern fixtures with dual vanity and shower stall. The additional bathrooms are very modern as well with tile flooring and neutral colors. The laundry room closet is on the 2nd level for added convenience and includes both a washer, dryer and wire shelving. The home includes an attached 2-car garage and beautifully paved driveway. The community itself has exceptional craftsmanship and offers walking trails, playground and beautiful conservations areas for relaxation. Enjoy the short distance to Sanford Riverwalk and just minutes away from the Historic Downtown Sanford which offers shopping, dining, world class entertainment and so much more!
Financial Considerations
Price:
$375,900
HOA Fee:
150
Tax Amount:
$4950.4
Price per SqFt:
$208.6
Tax Legal Description:
LOT 24 TOWNHOMES AT RIVERS EDGE PLAT BOOK 87 PAGES 10-13
Exterior Features
Lot Size:
1895
Lot Features:
N/A
Waterfront:
No
Parking Spaces:
N/A
Parking:
N/A
Roof:
Shingle
Pool:
No
Pool Features:
N/A
Interior Features
Bedrooms:
4
Bathrooms:
3
Heating:
Heat Pump
Cooling:
Central Air
Appliances:
Dishwasher, Microwave, Range, Refrigerator
Furnished:
No
Floor:
Carpet, Ceramic Tile
Levels:
Two
Additional Features
Property Sub Type:
Townhouse
Style:
N/A
Year Built:
2022
Construction Type:
Block, Stucco
Garage Spaces:
Yes
Covered Spaces:
N/A
Direction Faces:
West
Pets Allowed:
Yes
Special Condition:
None
Additional Features:
Rain Gutters
Additional Features 2:
Buyer to verify all HOA restrictions.
Map
- Address1405 CAPTIVA CV
Featured Properties