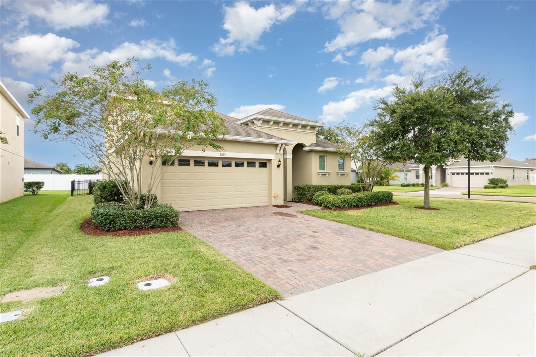
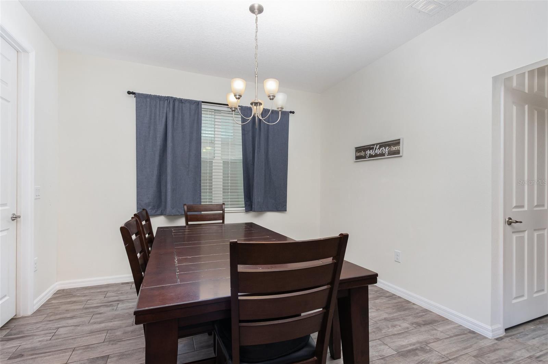
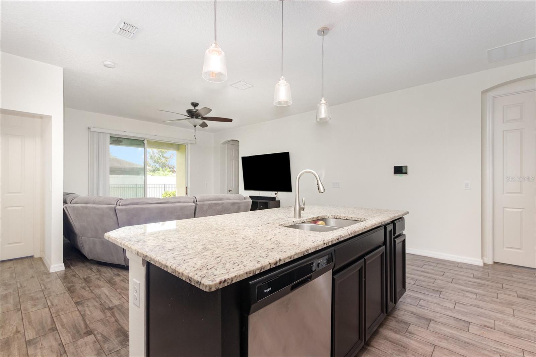
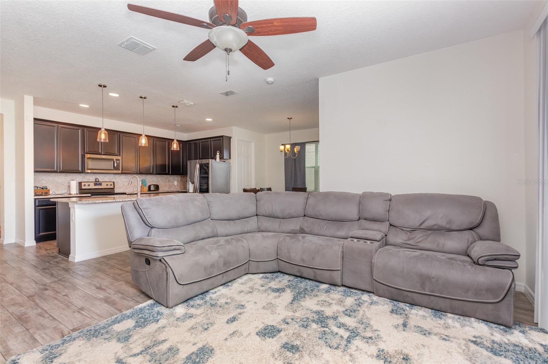
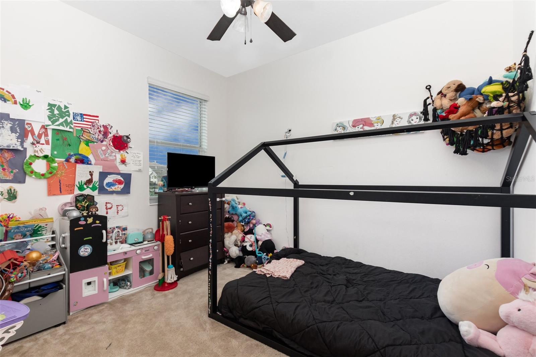
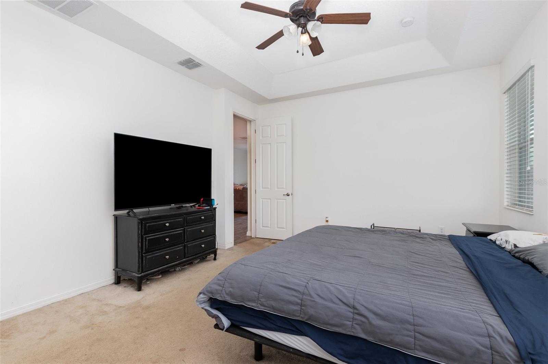
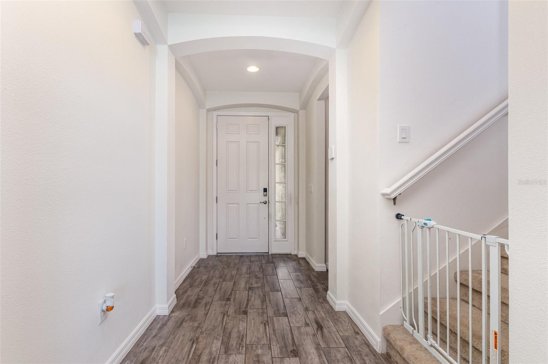
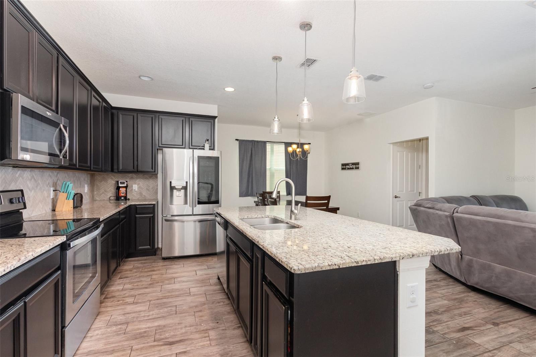
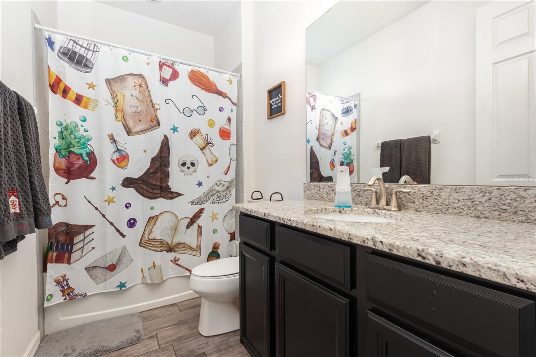
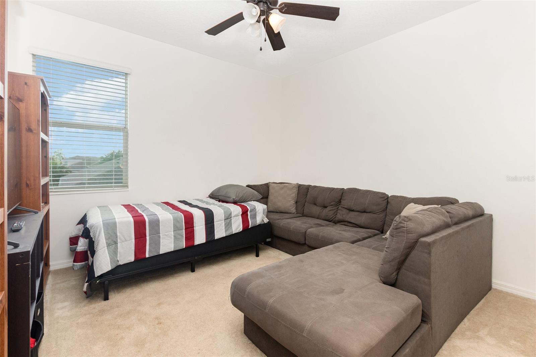
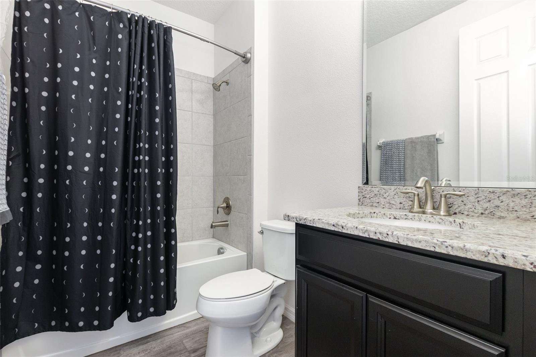
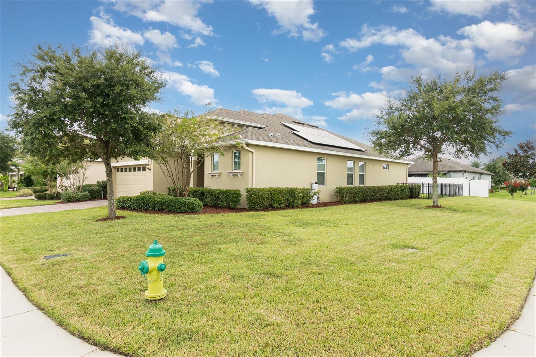
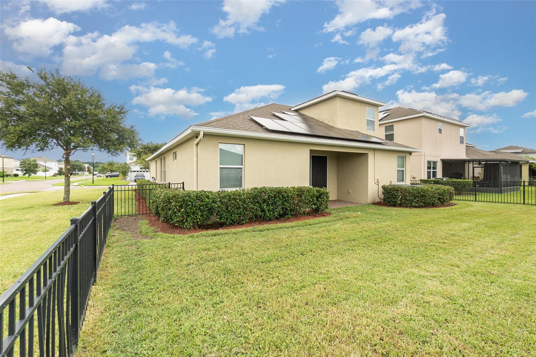
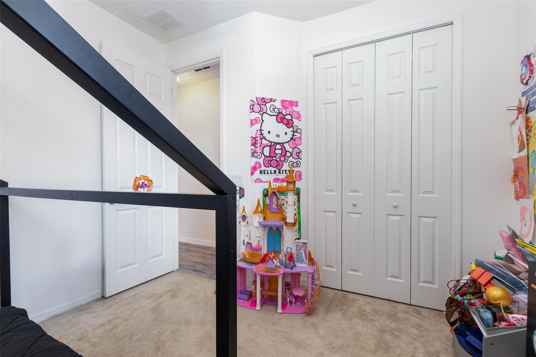
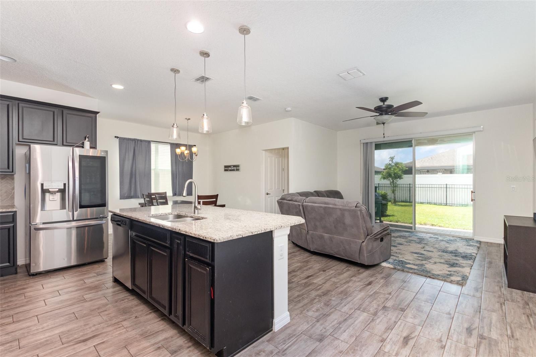
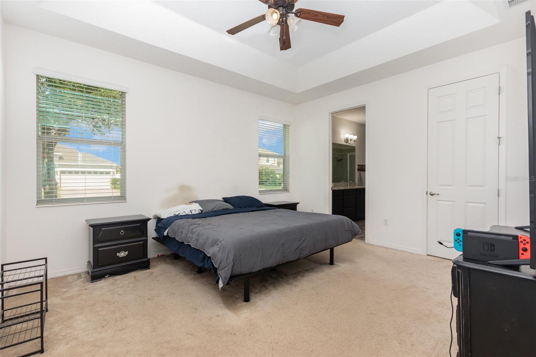
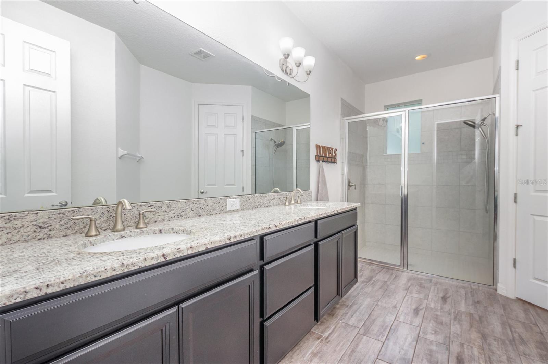
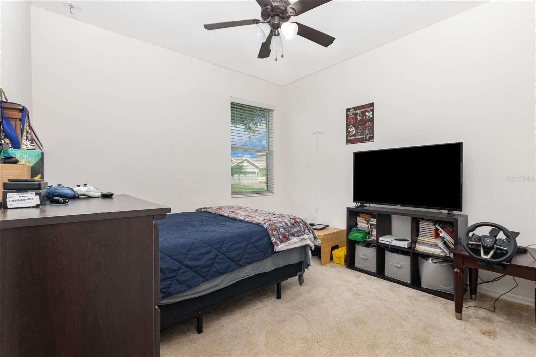
Active
3833 LOON LN
$450,000
Features:
Property Details
Remarks
4% Assumable FHA Rate! Welcome to the desirable gated community of Wynham Preserve! This beautifully upgraded Walton II model features 5 spacious bedrooms and 3 full baths, including a main-floor primary suite plus a second master upstairs—an ideal setup for multigenerational living or flexible use. The chef’s kitchen is sure to impress with 42” espresso cabinets, granite countertops, stainless steel appliances, a walk-in pantry, center island with sink, pendant lighting, and a striking herringbone tile backsplash. Granite countertops extend into all three baths, with the primary bath offering a luxurious walk-in tiled shower. Additional highlights include upgraded lighting, ceiling fans in most rooms, and elegant tile flooring in the main living areas. Outdoors, the fully fenced backyard with sleek aluminum fencing provides both privacy and style for everyday enjoyment. Perfectly located just minutes from major highways and Sanford International Airport, this move-in ready home truly has it all. Don’t miss out—this one won’t last!
Financial Considerations
Price:
$450,000
HOA Fee:
345
Tax Amount:
$8082
Price per SqFt:
$198.24
Tax Legal Description:
LOT 219 WYNDHAM PRESERVE PB 81 PGS 93-102
Exterior Features
Lot Size:
8778
Lot Features:
Corner Lot, Sidewalk, Paved
Waterfront:
No
Parking Spaces:
N/A
Parking:
Garage Door Opener
Roof:
Shingle
Pool:
No
Pool Features:
N/A
Interior Features
Bedrooms:
5
Bathrooms:
3
Heating:
Central, Electric
Cooling:
Central Air
Appliances:
Dishwasher, Electric Water Heater, Microwave, Range, Refrigerator
Furnished:
No
Floor:
Carpet, Ceramic Tile, Tile
Levels:
Two
Additional Features
Property Sub Type:
Single Family Residence
Style:
N/A
Year Built:
2018
Construction Type:
Block, Stucco
Garage Spaces:
Yes
Covered Spaces:
N/A
Direction Faces:
East
Pets Allowed:
Yes
Special Condition:
None
Additional Features:
Lighting, Rain Gutters, Sliding Doors
Additional Features 2:
Buyer to verify with HOA.
Map
- Address3833 LOON LN
Featured Properties