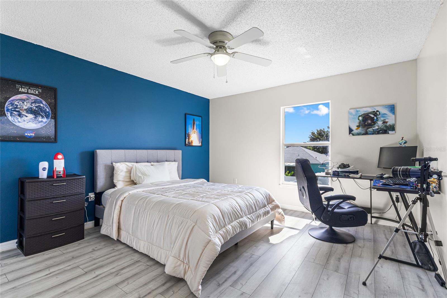
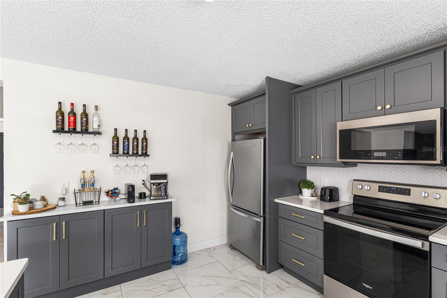
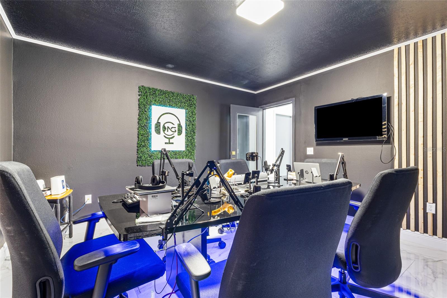
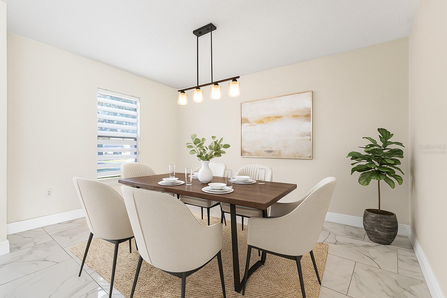
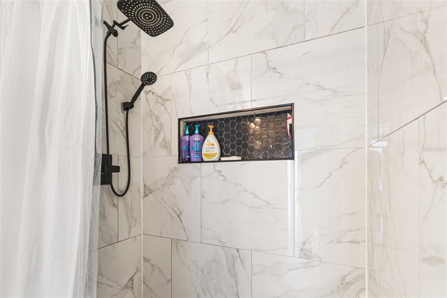
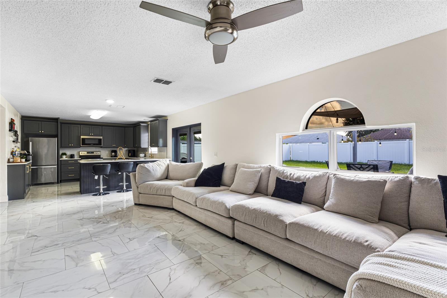
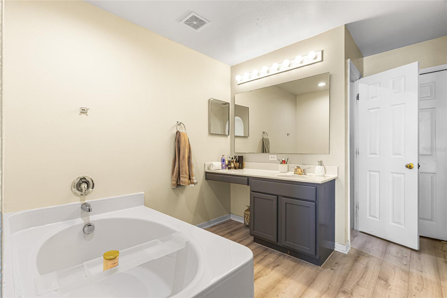
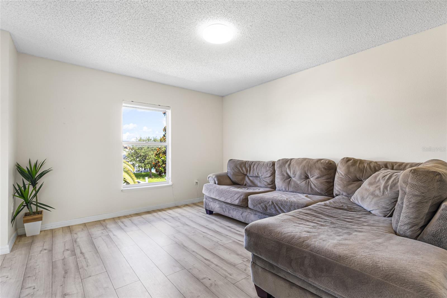
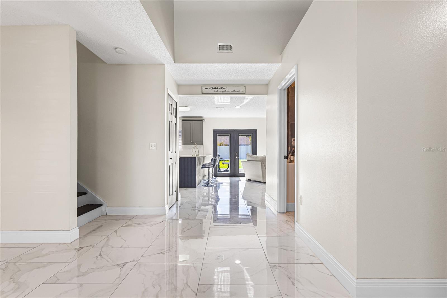
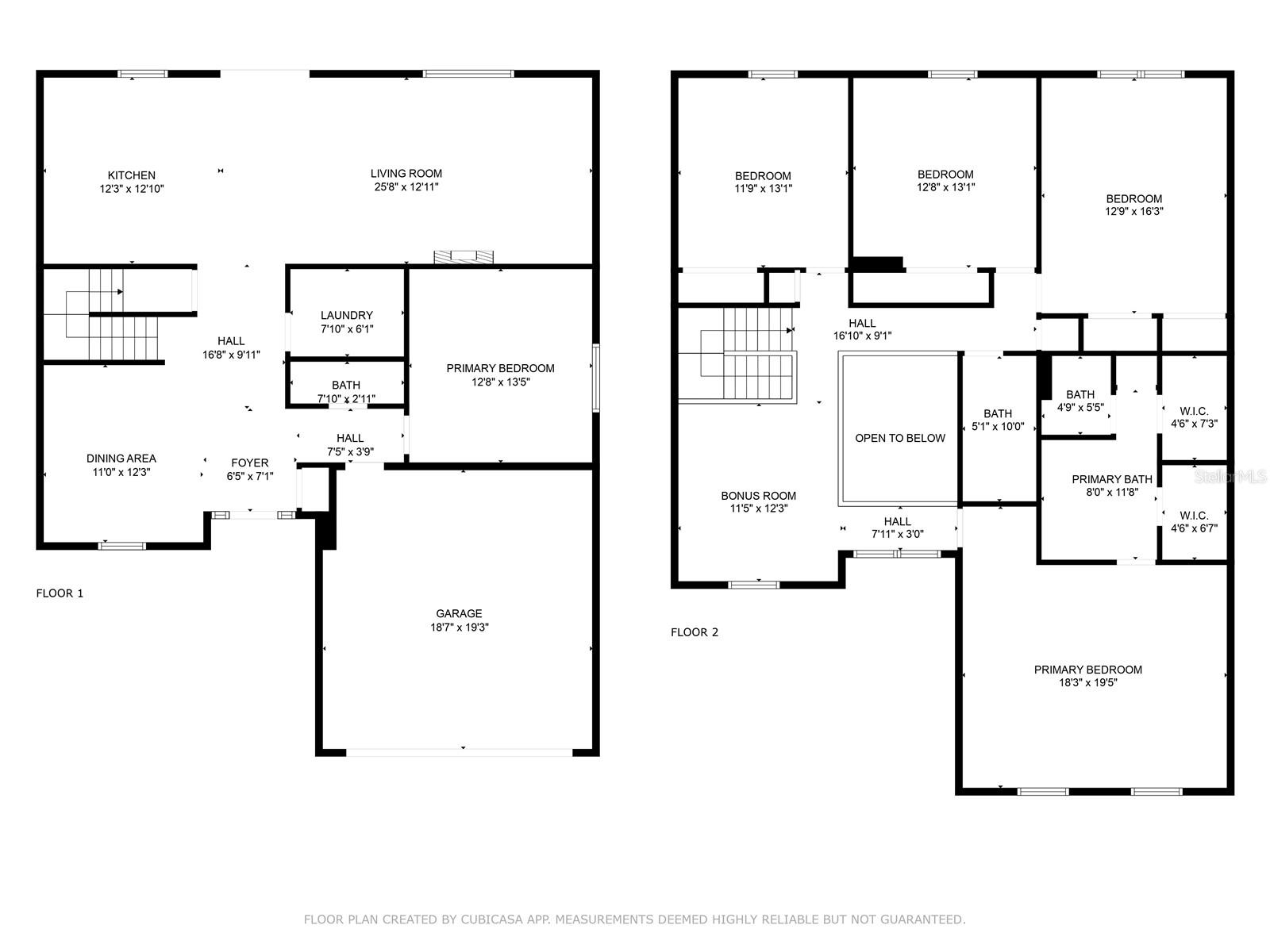
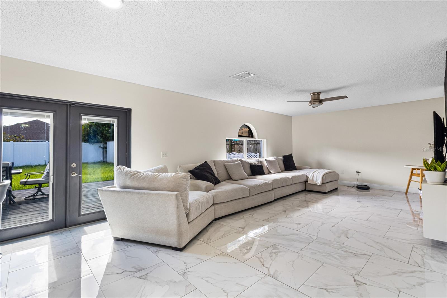
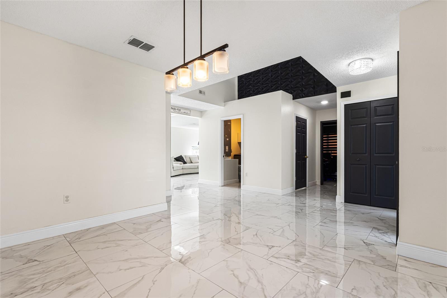
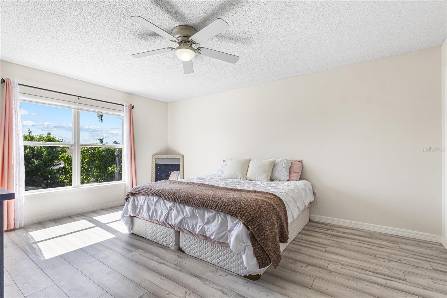
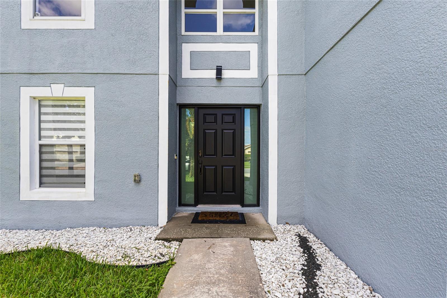
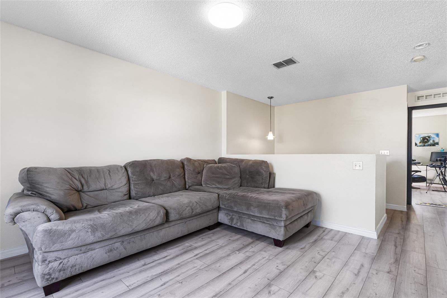
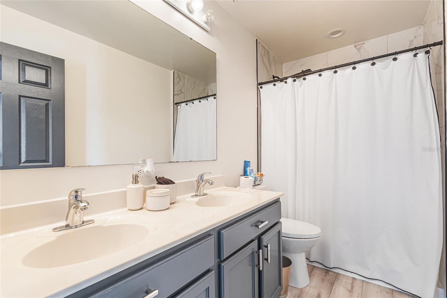
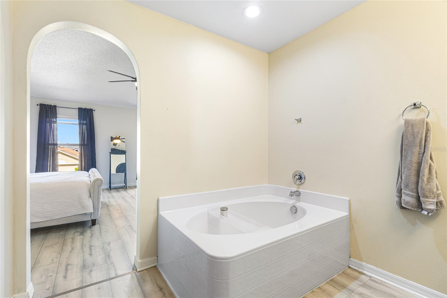
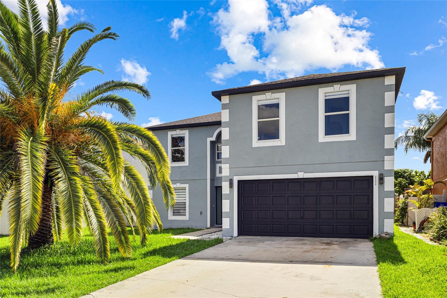
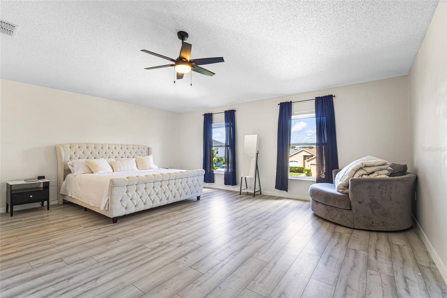
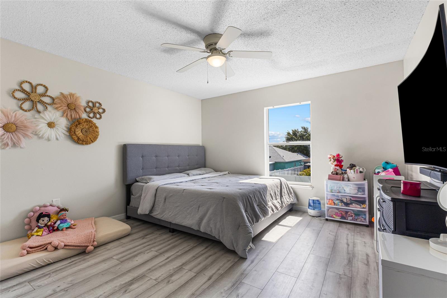
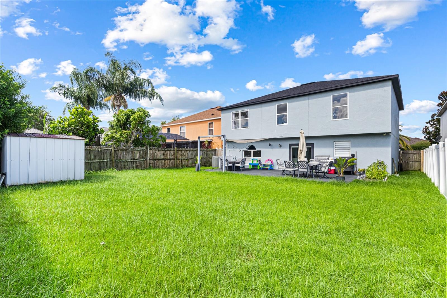
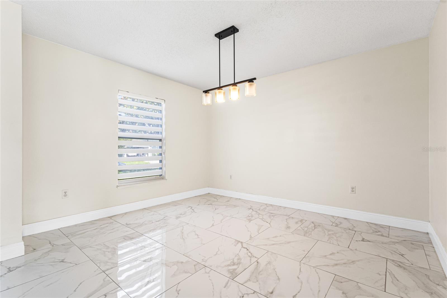
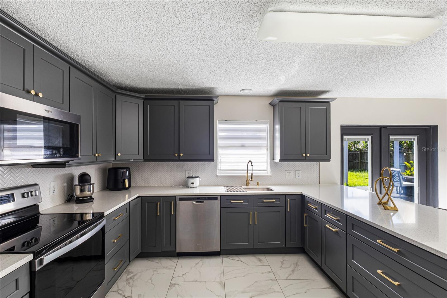
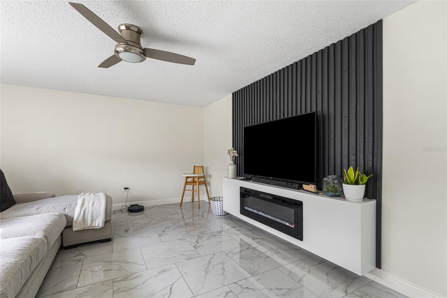
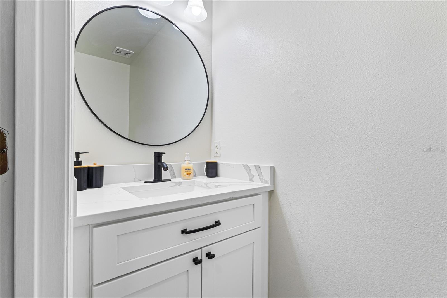
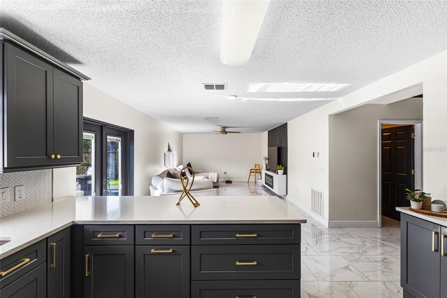
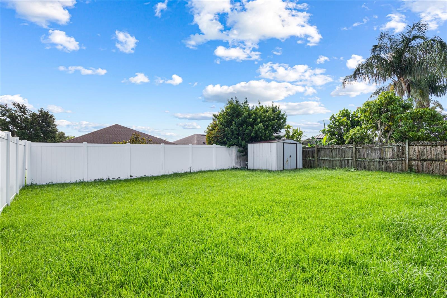
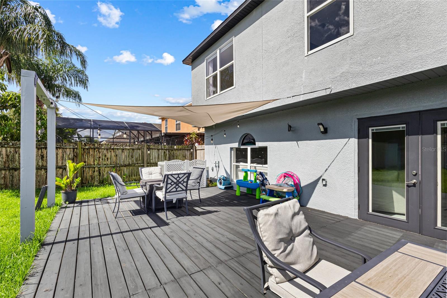
Active
111 WHEATFIELD CIR
$440,000
Features:
Property Details
Remarks
One or more photo(s) has been virtually staged. This beautifully updated home offers a spacious and inviting layout with 4 bedrooms, 2.5 baths, and plenty of room to spread out. From the formal living and dining areas to the cozy family room and oversized bonus/game room, there’s space for everyone and every occasion. The kitchen has been tastefully remodeled with stylish finishes and a functional layout, opening up seamlessly to the main living areas—perfect for hosting or everyday living. The primary suite is a true retreat, featuring two walk-in closets, a garden tub, and a separate walk-in shower. Recent upgrades include a new roof (2023), new flooring and interior paint (2023), kitchen remodel (2024), water heater (2024), updated master bath (2024), and refreshed secondary bath (2023)—giving you peace of mind and a move-in ready experience. Set on a large lot in a welcoming community, this home also offers a picture-perfect backyard for relaxing or entertaining. Just minutes from downtown Orlando, major highways, airports, shopping, dining, and entertainment—this one truly has it all. Schedule your showing today!
Financial Considerations
Price:
$440,000
HOA Fee:
250
Tax Amount:
$1486
Price per SqFt:
$156.58
Tax Legal Description:
LOT 57 CELERY LAKES PHASE 1 PB 62 PGS 75 & 76
Exterior Features
Lot Size:
6500
Lot Features:
N/A
Waterfront:
No
Parking Spaces:
N/A
Parking:
N/A
Roof:
Shingle
Pool:
No
Pool Features:
N/A
Interior Features
Bedrooms:
4
Bathrooms:
3
Heating:
Central, Electric
Cooling:
Central Air
Appliances:
Built-In Oven, Cooktop, Dishwasher, Refrigerator
Furnished:
No
Floor:
Laminate, Tile
Levels:
Two
Additional Features
Property Sub Type:
Single Family Residence
Style:
N/A
Year Built:
2004
Construction Type:
Block, Stucco, Frame
Garage Spaces:
Yes
Covered Spaces:
N/A
Direction Faces:
West
Pets Allowed:
Yes
Special Condition:
None
Additional Features:
N/A
Additional Features 2:
Buyer is responsible for confirming the leasing restrictions with the HOA.
Map
- Address111 WHEATFIELD CIR
Featured Properties