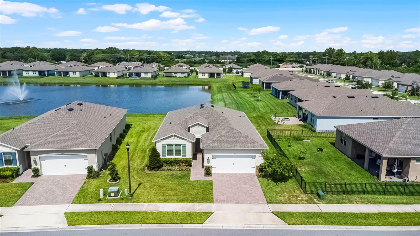
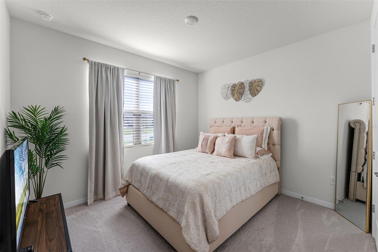
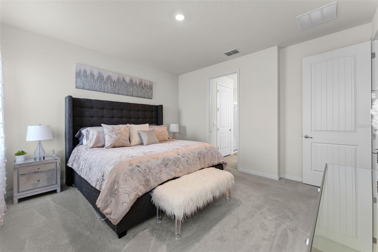
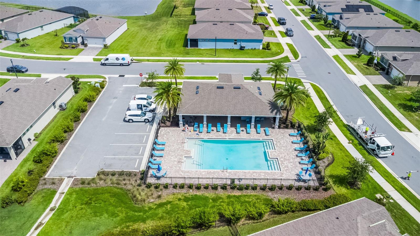
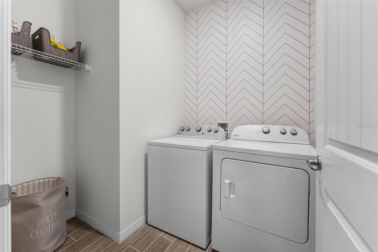
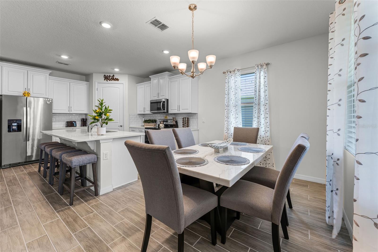
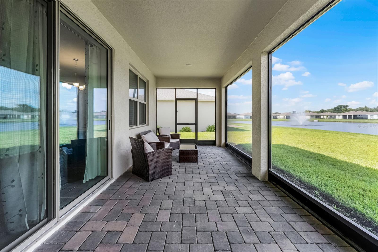
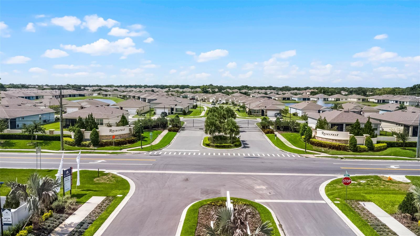
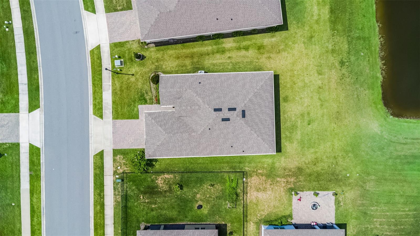
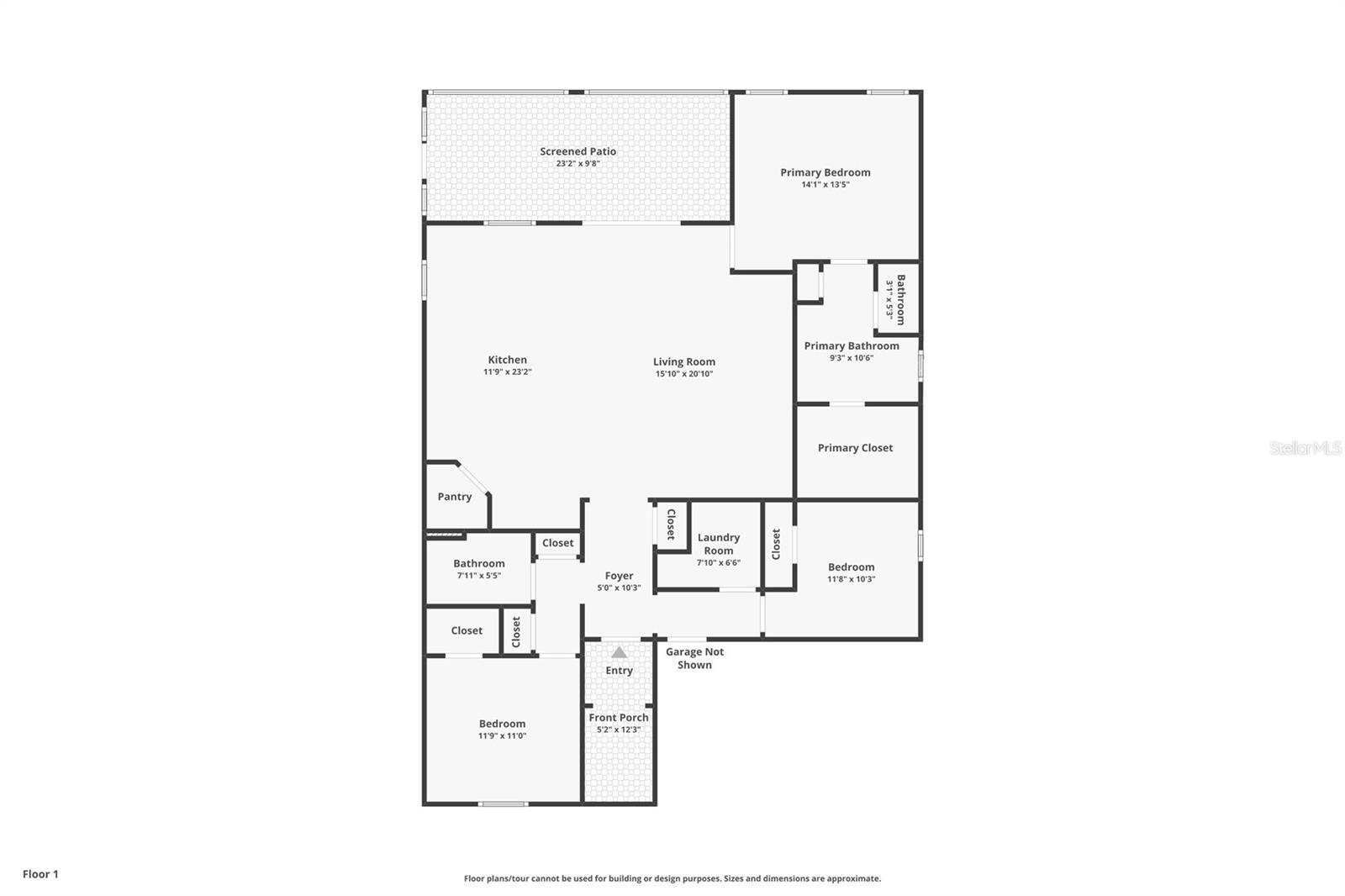
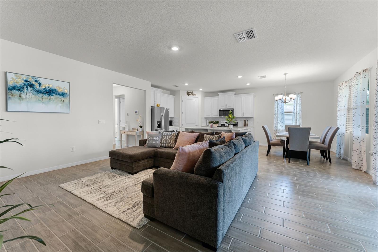
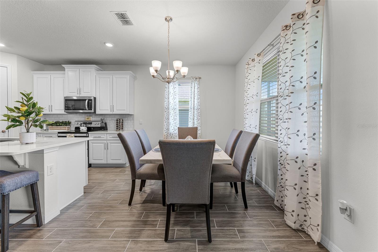
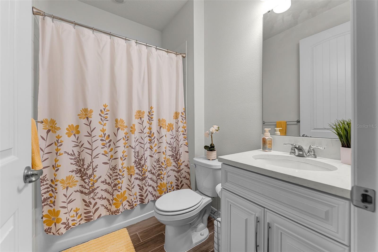
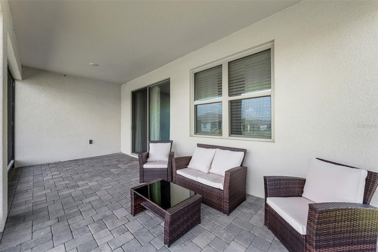
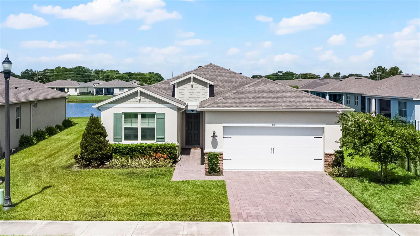
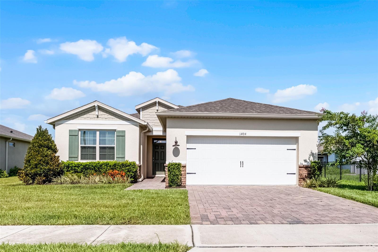
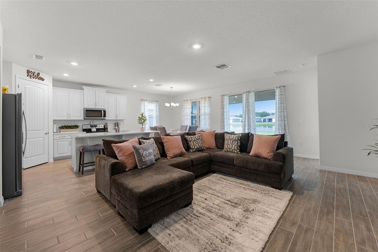
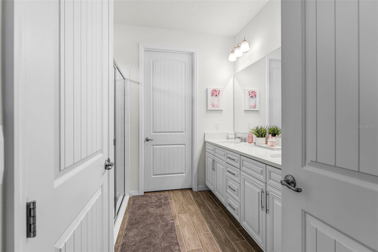
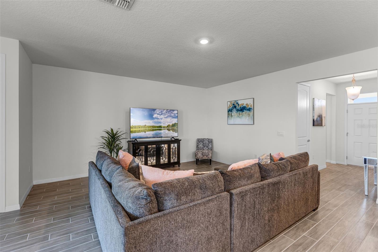
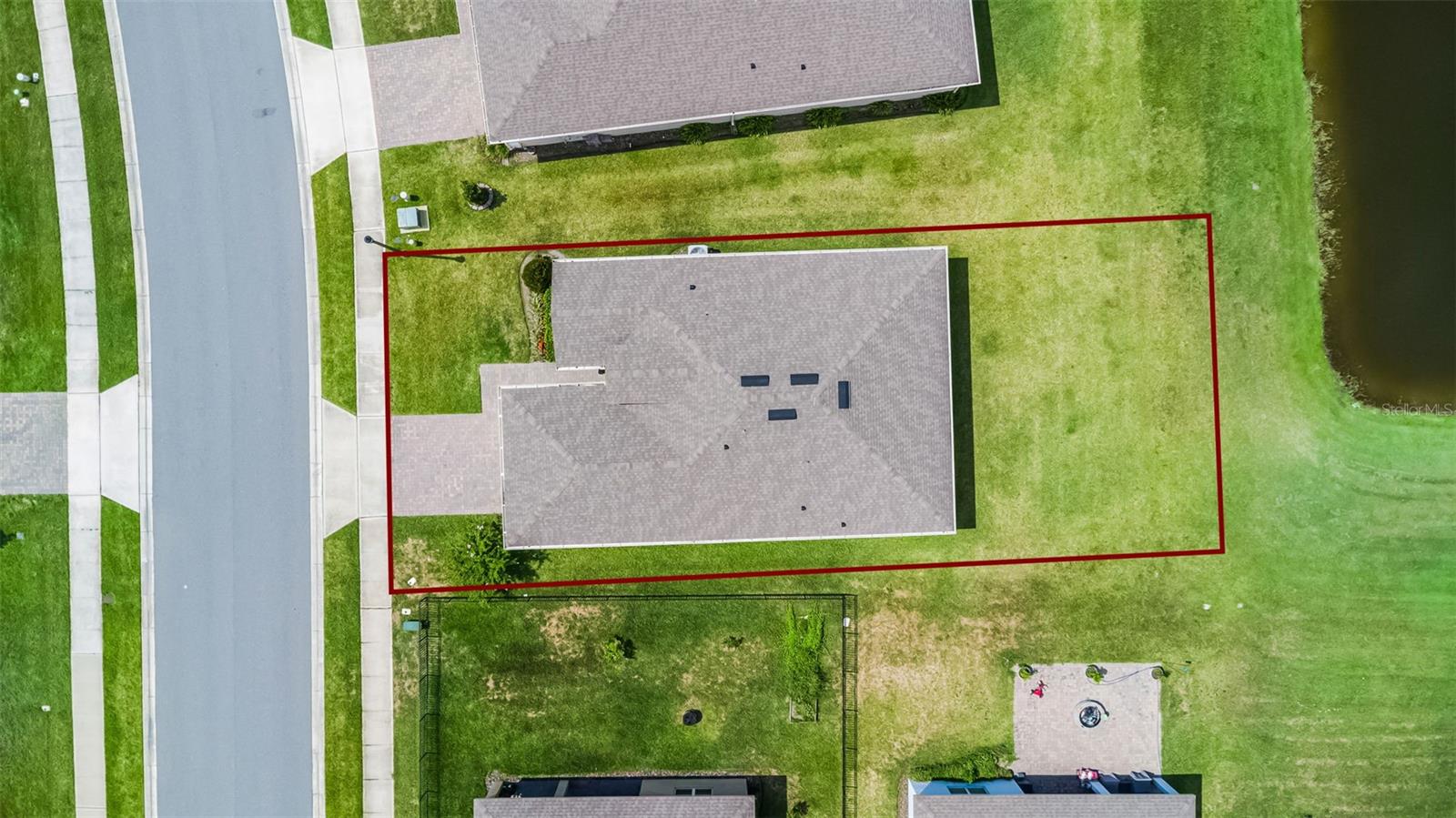
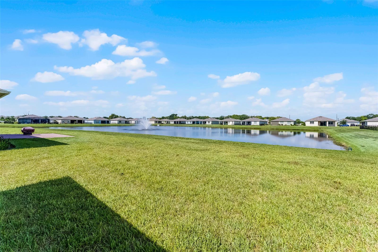
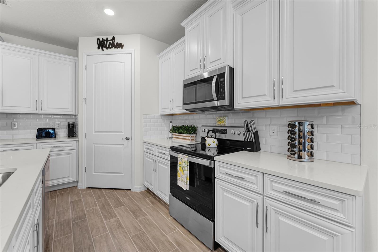
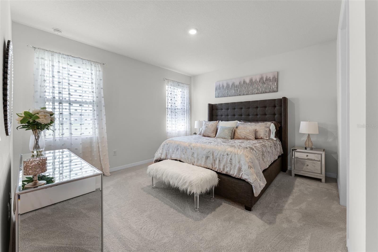
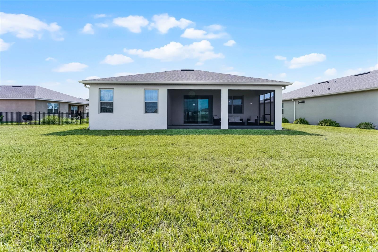
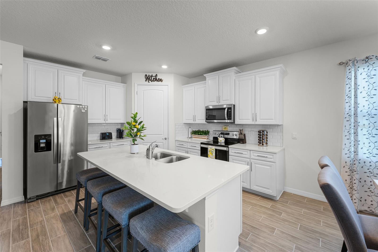
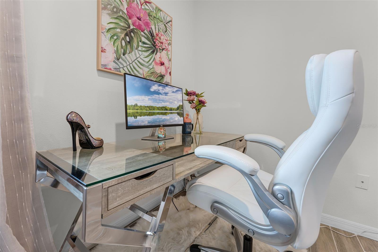
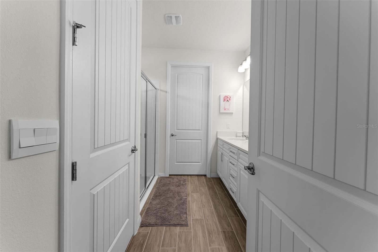
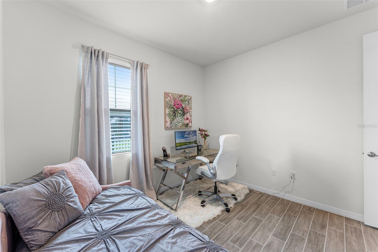
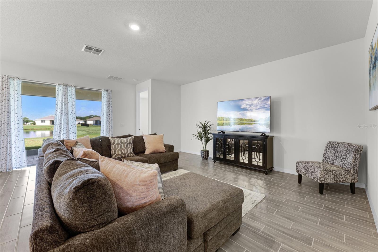
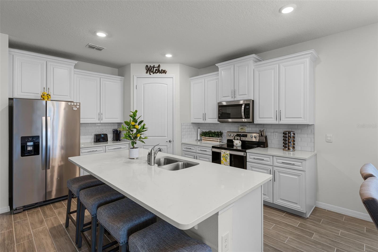
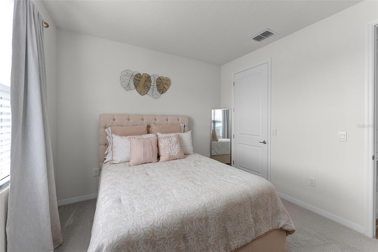
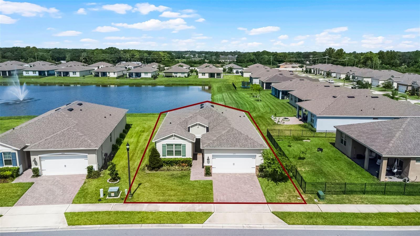
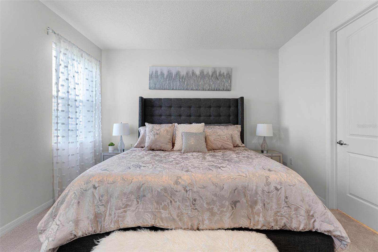
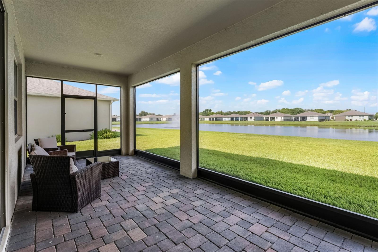
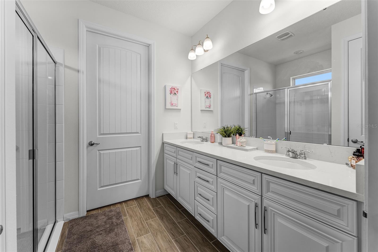
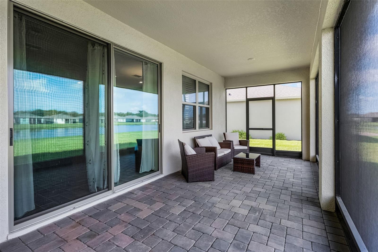
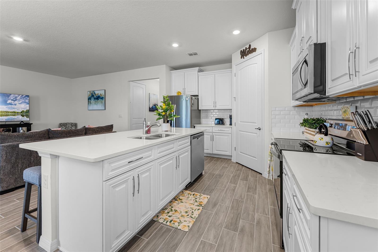
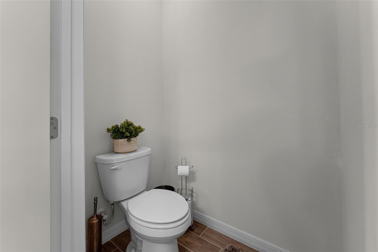
Active
1404 HOPEDALE PL
$390,000
Features:
Property Details
Remarks
Built in 2022, this stunning 3-bedroom, 2-bathroom home offers contemporary style, comfort, and a peaceful setting—all in the secure, Sanford gated community of Rosecrest. Mature landscaping, paver driveway, and two-car garage greet you upon approach! Once inside, you are welcomed with tons of natural lighting streaming through the large windows, neutral paint, and wood-look tile that runs throughout the majority of the home. Enjoy everyday living and entertaining in the open-concept great room, where the kitchen, dining, and living spaces flow seamlessly together. The kitchen is a showstopper with sleek, white cabinetry, quartz countertops, stainless steel appliances, closet pantry, and a large island that doubles as a breakfast bar. The master suite offers a private retreat with backyard views, large, walk-in closet, and en-suite bathroom complete with a double-sink vanity, a large walk-in shower, linen closet, and water closet. Two secondary bedrooms are located at the front of the home, both of which offer large closets and windows. The secondary bathroom is complete with a single-sink vanity and shower/tub combo. A large, interior laundry room provides ample space for everyone's least favorite chore. Step out back to a spacious, covered and screened patio and take in the serene pond views from the large backyard—ideal for relaxing evenings or weekend gatherings. With thoughtful design and modern finishes throughout, this home is move-in ready and perfectly designed for both comfort and convenience. HOA fee covers the lawn maintenance and mowing and gives you access to a great community pool just down from the house on the right.
Financial Considerations
Price:
$390,000
HOA Fee:
245
Tax Amount:
$4115.13
Price per SqFt:
$234.66
Tax Legal Description:
LOT 113 ROSECREST PLAT BOOK 84 PAGES 87-93
Exterior Features
Lot Size:
7298
Lot Features:
Landscaped, Sidewalk, Paved, Private
Waterfront:
No
Parking Spaces:
N/A
Parking:
N/A
Roof:
Shingle
Pool:
No
Pool Features:
N/A
Interior Features
Bedrooms:
3
Bathrooms:
2
Heating:
Central
Cooling:
Central Air
Appliances:
Dishwasher, Disposal, Dryer, Microwave, Range, Refrigerator, Washer, Water Filtration System
Furnished:
No
Floor:
Carpet, Tile
Levels:
One
Additional Features
Property Sub Type:
Single Family Residence
Style:
N/A
Year Built:
2022
Construction Type:
Block, Stucco
Garage Spaces:
Yes
Covered Spaces:
N/A
Direction Faces:
East
Pets Allowed:
Yes
Special Condition:
None
Additional Features:
Lighting, Rain Gutters, Sidewalk, Sliding Doors
Additional Features 2:
Leasing restrictions are to the best knowledge of homeowner and listing agent. Buyers interested in leasing are responsible to confirm by referencing the HOA CCRs, contacting the HOA management company, and/or municipality.
Map
- Address1404 HOPEDALE PL
Featured Properties