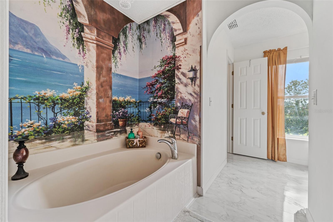
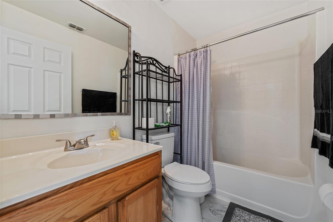
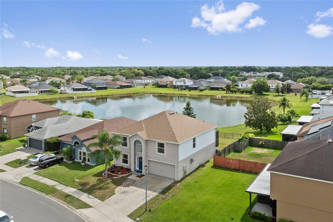
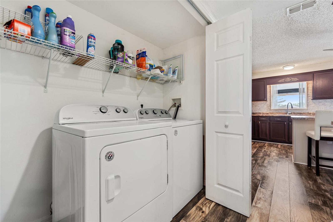
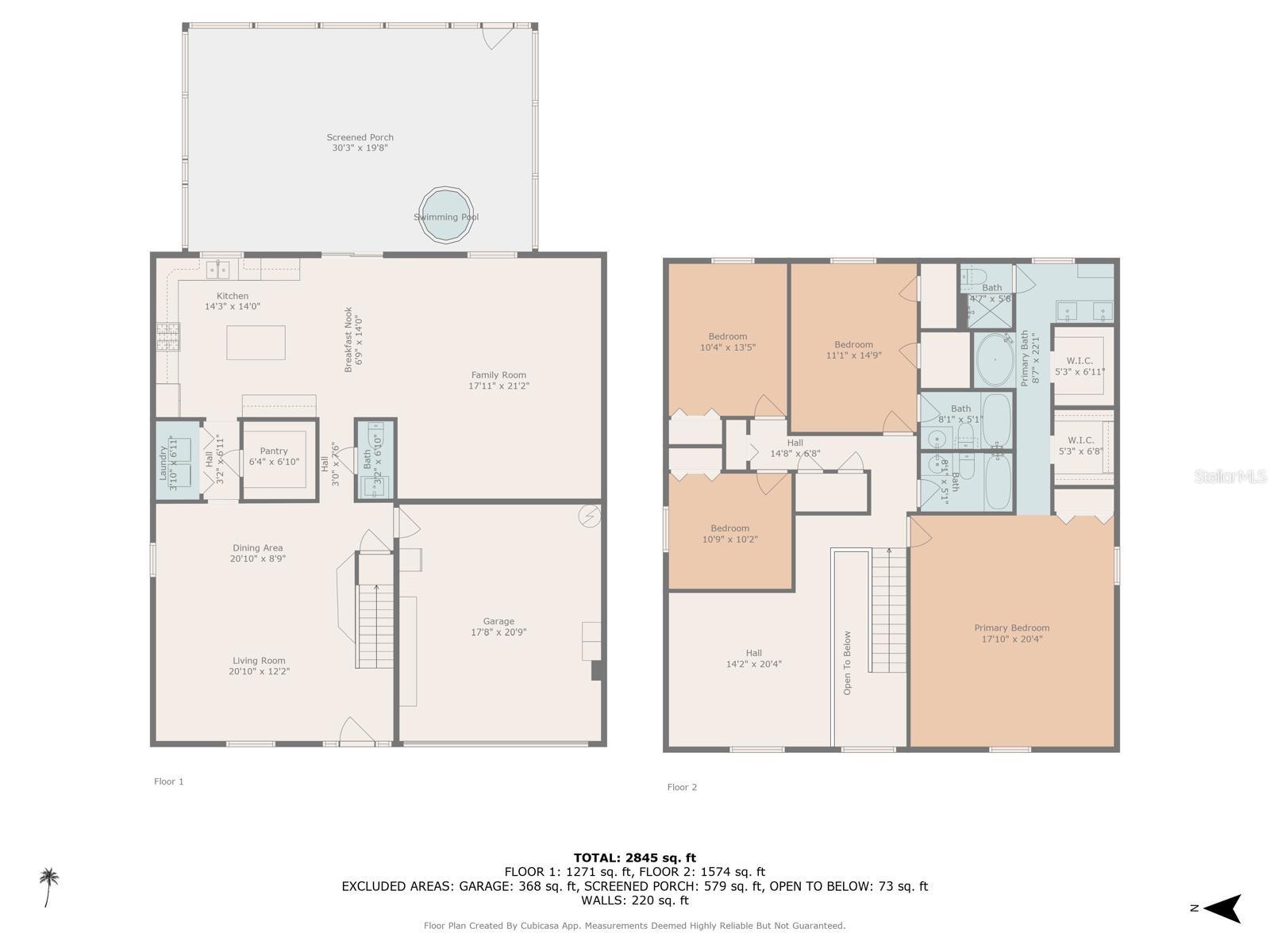
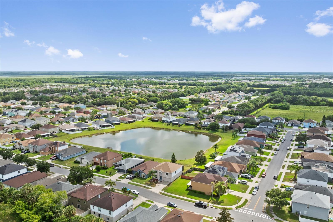
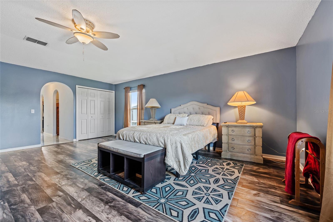
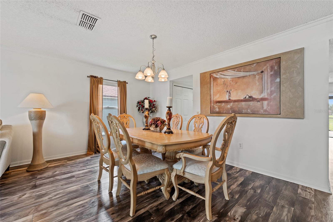
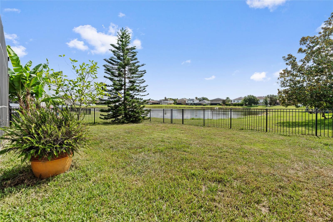
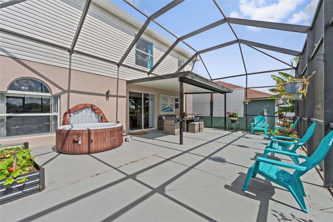
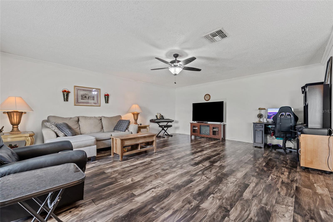
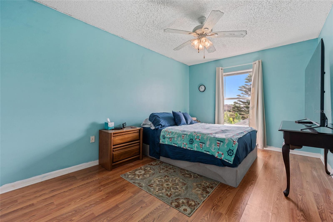
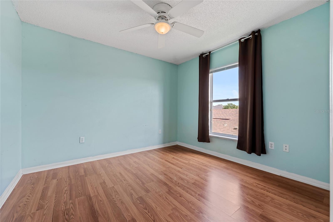
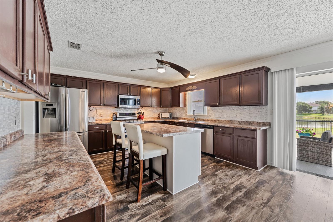
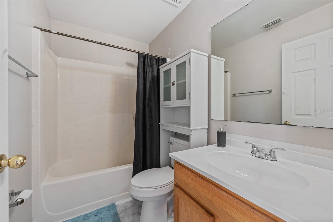
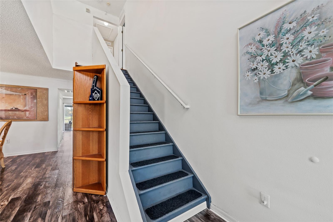
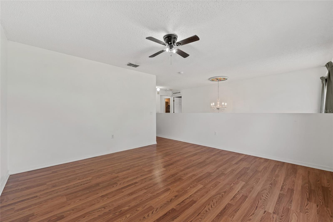
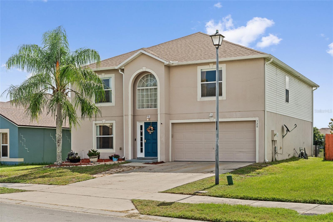
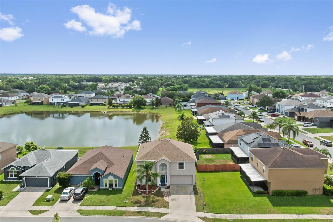
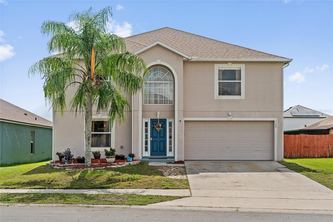
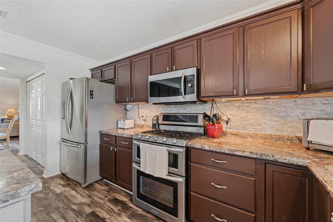
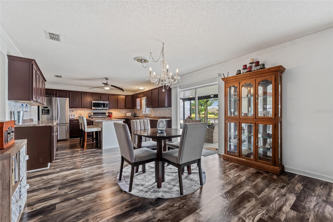
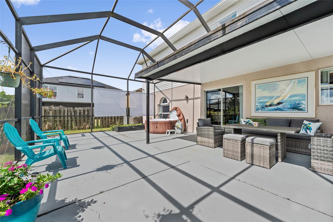
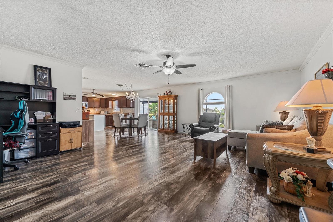
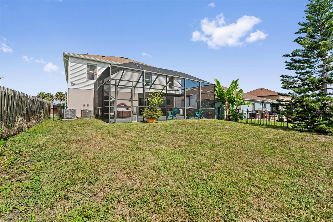
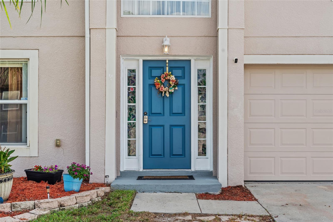
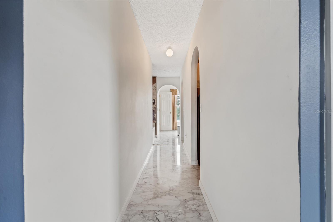
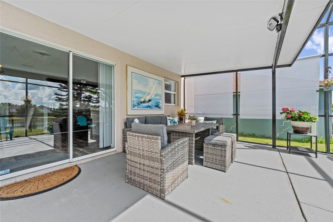
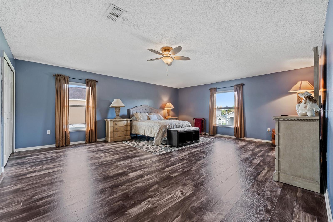
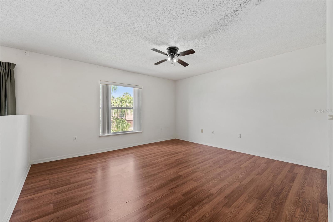
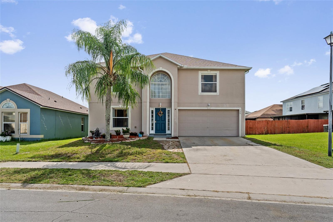
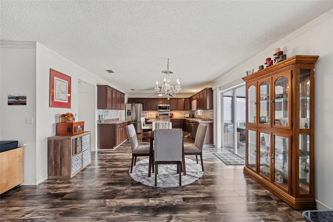
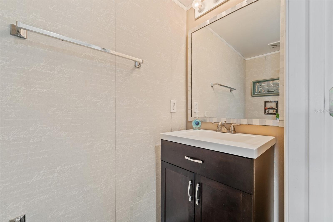
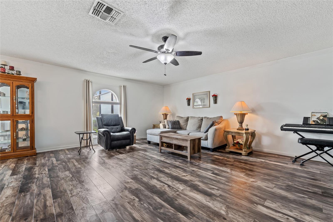
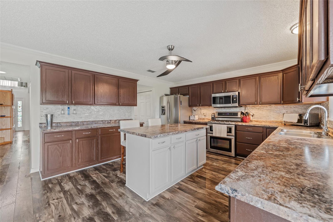
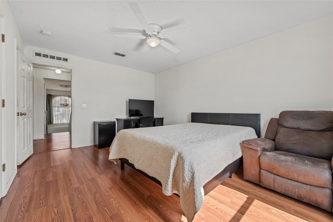
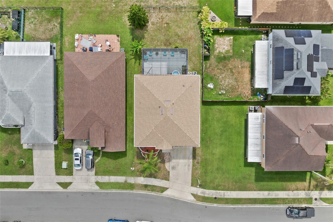
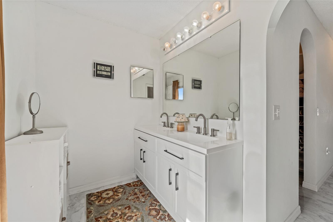
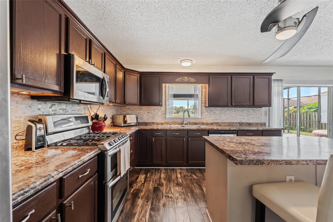
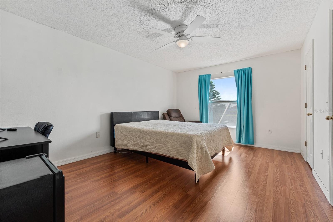
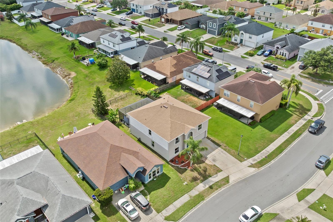
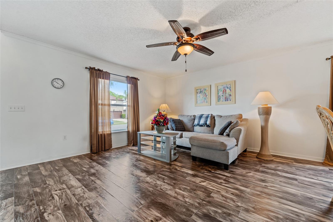
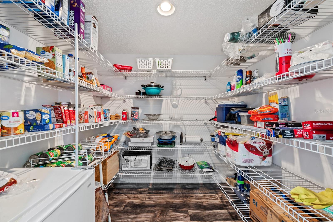
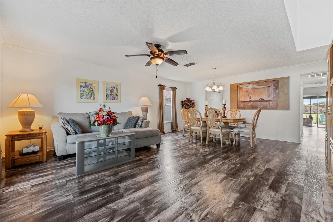
Active
328 FAIRFIELD DR
$399,900
Features:
Property Details
Remarks
Stunning 4-Bedroom Home with Water View on Premium Lot! Welcome to this beautifully designed single-family home that blends spacious living with elegant comfort. Boasting 4 generously sized bedrooms and 3.5 bathrooms, this home offers the perfect layout for both everyday living as well as entertaining. The heart of the home features an open-concept design with a large family room that flows seamlessly into the gourmet kitchen and casual dining area—ideal for hosting or relaxing with loved ones. Kitchen has a gas stove and the island is set up with plumbing for a second sink. A formal dining/living room combo provides a space for special gatherings, while the upstairs loft offers flexibility for a media room, play area, or home office. Retreat to the expansive primary suite, complete with a luxurious bathroom and ample closet space. 3 additional bedrooms are also on the second level, one of which has an attached full bathroom. Step outside to your oversized screened back patio and enjoy serene water views from your premium fenced lot—perfect for outdoor dining, entertaining, or quiet mornings with coffee. Roof is 2020. Downstairs AC is 2023 and upstairs AC compressor was rebuilt in 2025, water heater 2022. Located in a desirable community, this home offers the perfect blend of style, space, and scenery. Close to restaurants, stores, schools and major highways. Don’t miss this rare opportunity as this home is intentionally priced BELOW market value for a quick sale!
Financial Considerations
Price:
$399,900
HOA Fee:
250
Tax Amount:
$5977
Price per SqFt:
$132.77
Tax Legal Description:
LOT 83 CELERY LAKES PHASE 2 PB 65 PGS 29 & 30
Exterior Features
Lot Size:
6194
Lot Features:
N/A
Waterfront:
No
Parking Spaces:
N/A
Parking:
N/A
Roof:
Shingle
Pool:
No
Pool Features:
N/A
Interior Features
Bedrooms:
4
Bathrooms:
4
Heating:
Electric
Cooling:
Central Air
Appliances:
Dishwasher, Dryer, Electric Water Heater, Microwave, Range, Refrigerator, Washer
Furnished:
No
Floor:
Laminate, Luxury Vinyl
Levels:
Two
Additional Features
Property Sub Type:
Single Family Residence
Style:
N/A
Year Built:
2005
Construction Type:
Block, Stucco
Garage Spaces:
Yes
Covered Spaces:
N/A
Direction Faces:
West
Pets Allowed:
No
Special Condition:
None
Additional Features:
Lighting, Sidewalk, Sliding Doors
Additional Features 2:
Per HOA Guidelines
Map
- Address328 FAIRFIELD DR
Featured Properties