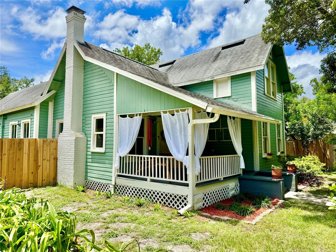
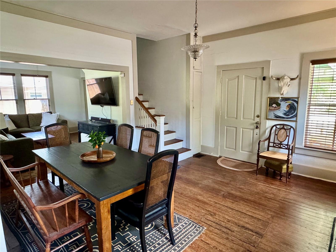
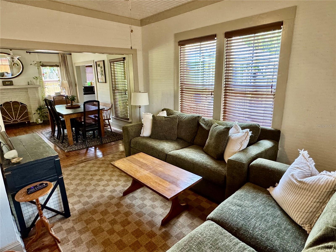
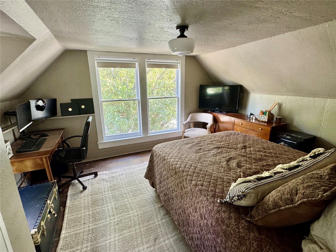
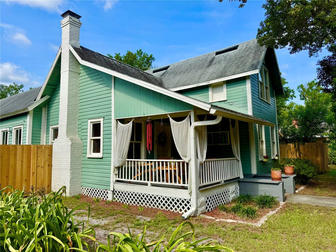
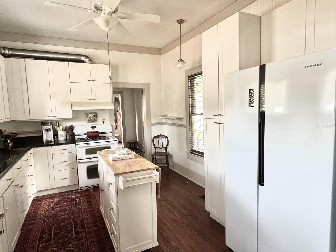
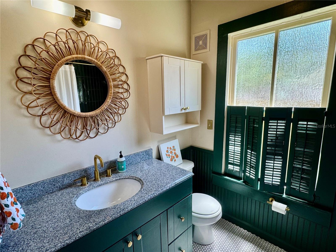
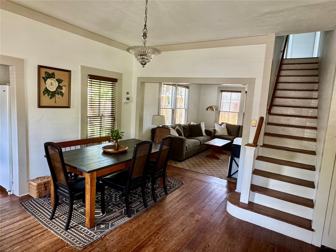
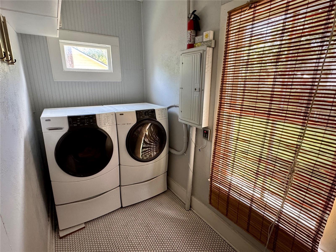
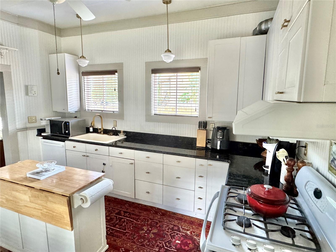
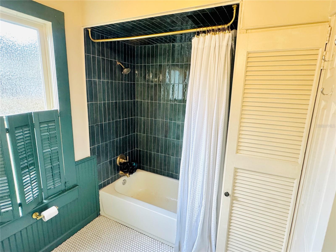
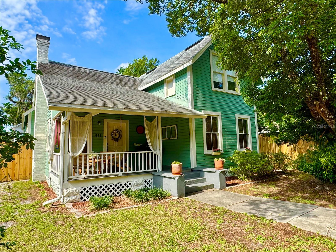
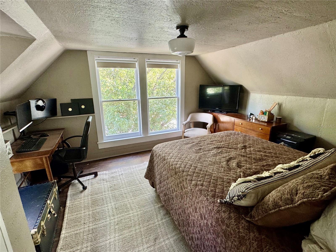
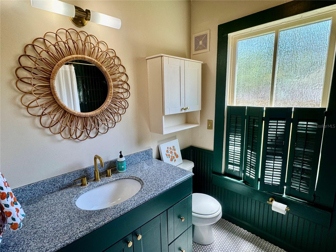

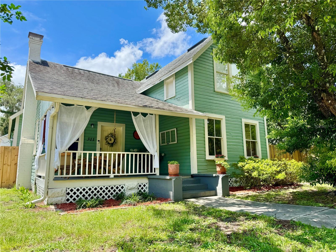
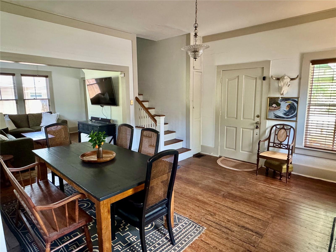
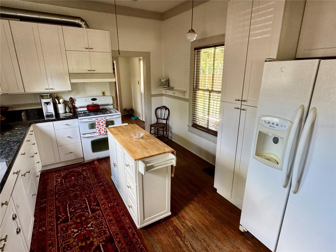
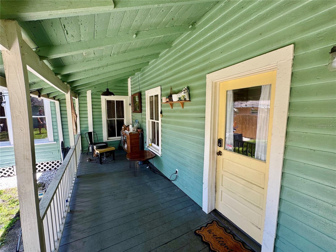
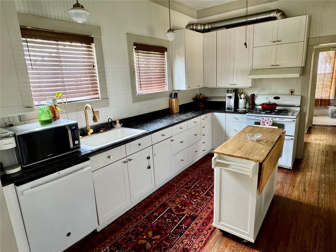
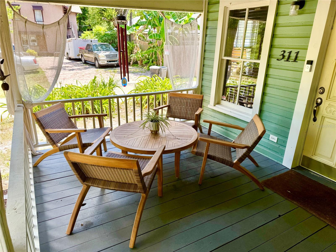
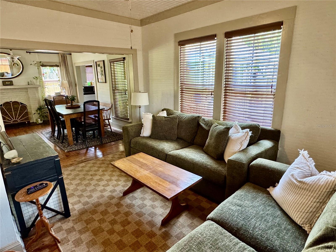
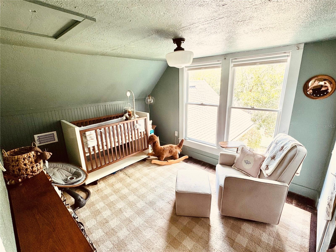
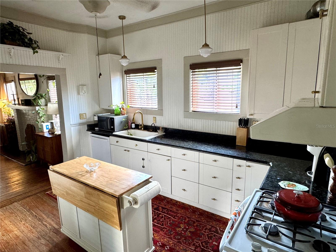
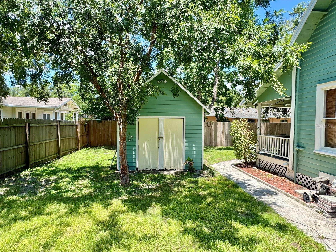
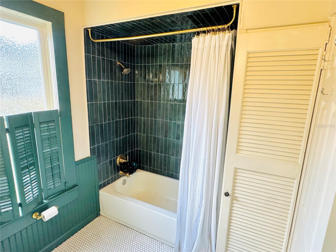
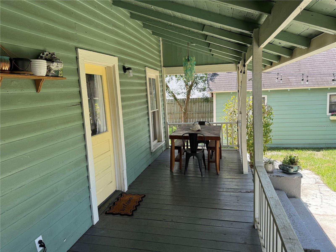
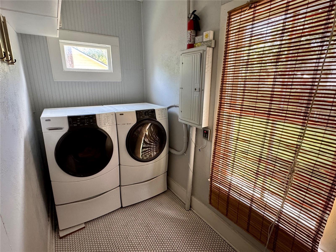
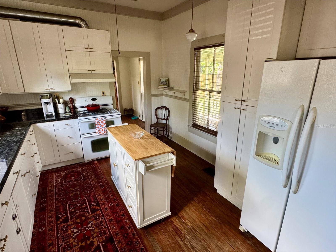
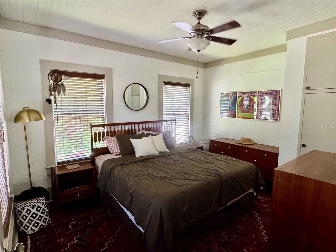
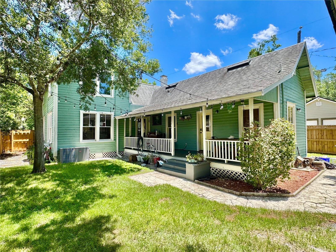
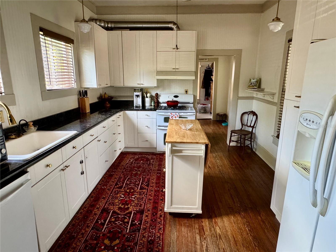
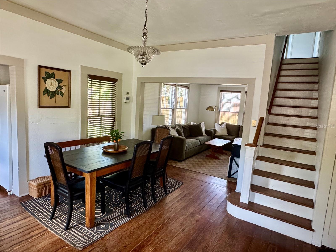
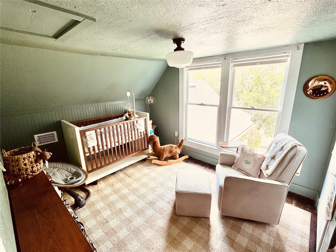
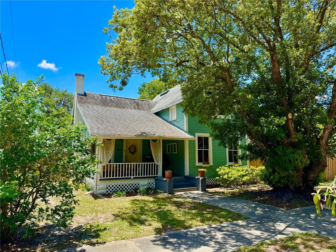
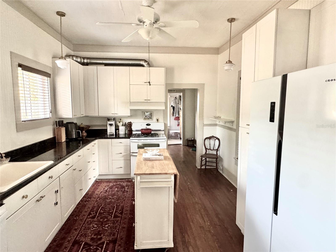
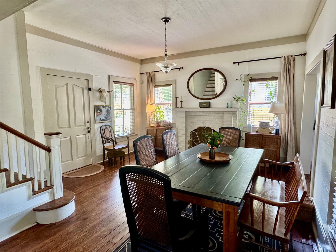
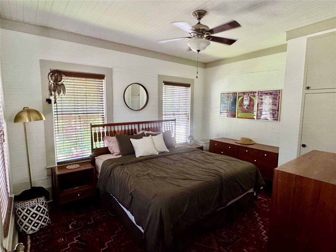
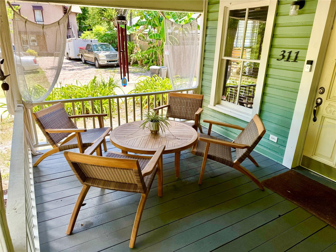
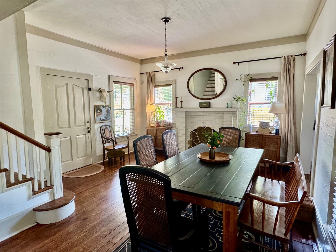
Active
311 W 10TH ST
$365,000
Features:
Property Details
Remarks
Welcome to the C.H. Martin House, a beautifully preserved 1909 custom Craftsman nestled along the picturesque, oak-lined streets of Sanford’s sought-after Historic Downtown District. This 3-bedroom, 1-bathroom home blends timeless charm with thoughtful modern updates—offering the best of both worlds. Step inside to discover original hardwood floors, an elegant fireplace, 10-inch baseboards, and crown molding throughout—echoing the craftsmanship of a bygone era. The upgraded kitchen boasts granite countertops, gas appliances, a farmhouse-style sink with instant hot water, and timeless white cabinets. Recent updates feature new tongue-and-groove ceilings in the living room and primary bedroom, a 2019 Rinnai tankless water heater, upgraded air ducts, fresh attic and floorboard insulation, and a new roof (2019). A second bathroom could likely be added off of the primary bedroom for those wanting to expand. The home has been fully rodent-proofed and was tented in 2024 with a transferable termite bond for added peace of mind. Outdoor living is just as inviting, with a welcoming front porch, a private rear porch, and a fenced-in backyard—ideal for entertaining or simply relaxing under the shade of the surrounding oaks. A 170 sq. ft. detached shed provides storage or the perfect place to park your golf cart—a must-have in Sanford’s golf cart-friendly community. Just a short walk or bike ride from downtown’s vibrant restaurants, shops, breweries, and the scenic Riverwalk, this location offers a true lifestyle upgrade. Don't miss your chance to own a piece of Sanford's history with all the comforts of today.
Financial Considerations
Price:
$365,000
HOA Fee:
N/A
Tax Amount:
$3062
Price per SqFt:
$278.41
Tax Legal Description:
E 50 FT OF LOTS 6 & 7 BLK 12 TR 6 TOWN OF SANFORD PB 1 PG 59
Exterior Features
Lot Size:
5000
Lot Features:
N/A
Waterfront:
No
Parking Spaces:
N/A
Parking:
N/A
Roof:
Shingle
Pool:
No
Pool Features:
N/A
Interior Features
Bedrooms:
3
Bathrooms:
1
Heating:
Central
Cooling:
Central Air
Appliances:
Dishwasher, Disposal, Dryer, Microwave, Range, Range Hood, Refrigerator, Tankless Water Heater, Washer
Furnished:
Yes
Floor:
Laminate, Tile, Wood
Levels:
Two
Additional Features
Property Sub Type:
Single Family Residence
Style:
N/A
Year Built:
1909
Construction Type:
Frame, Wood Siding
Garage Spaces:
No
Covered Spaces:
N/A
Direction Faces:
North
Pets Allowed:
Yes
Special Condition:
None
Additional Features:
Sidewalk
Additional Features 2:
Buyers and agents to verify lease restrictions with city/county.
Map
- Address311 W 10TH ST
Featured Properties