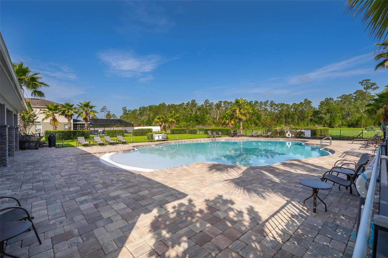
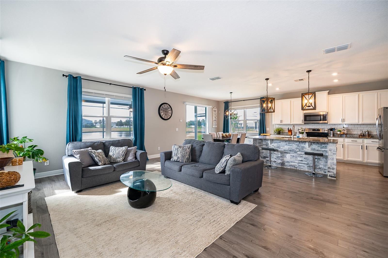
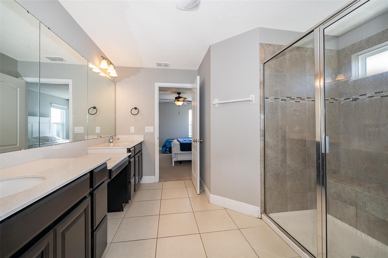
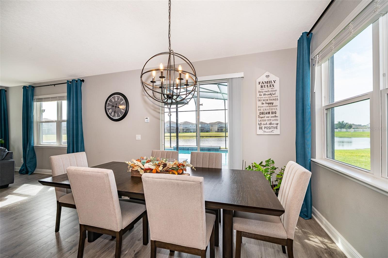
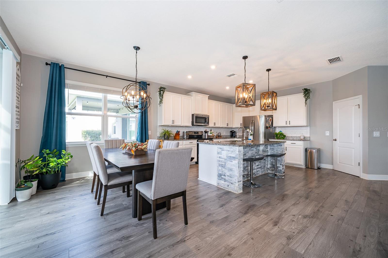
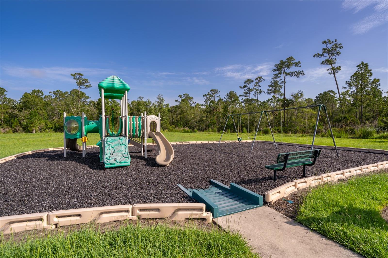
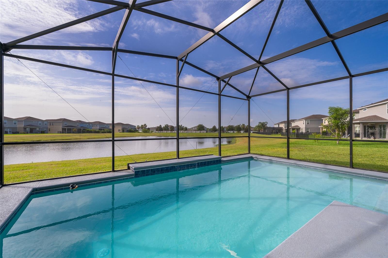
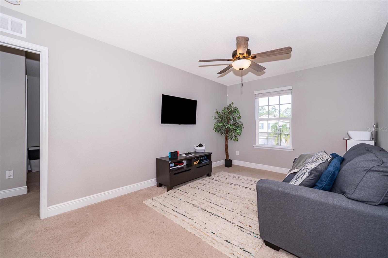
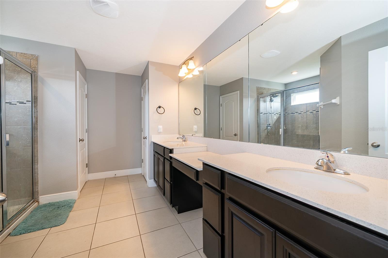
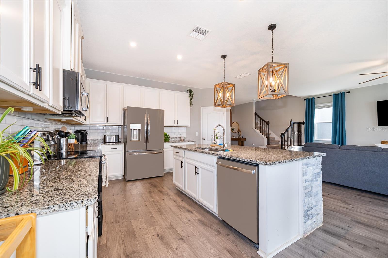
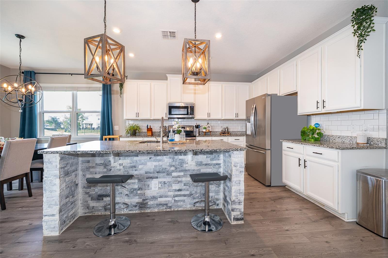
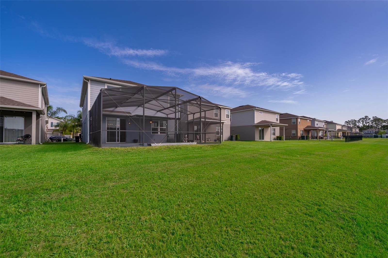
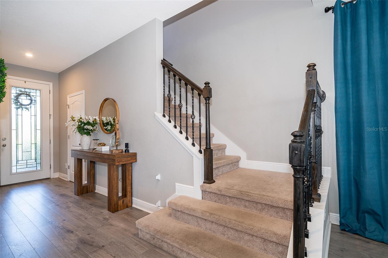
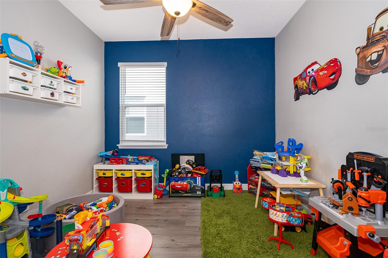
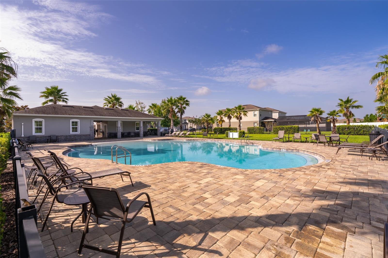
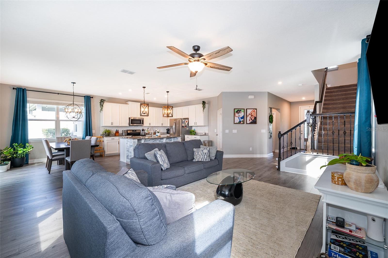
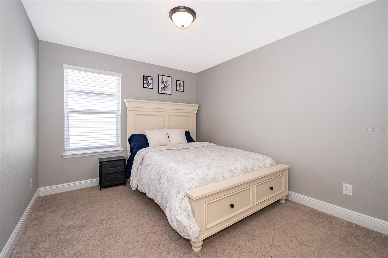
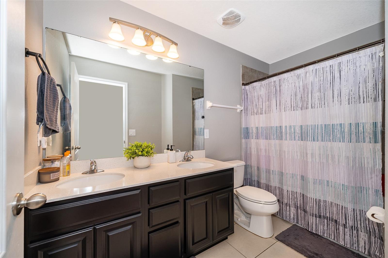
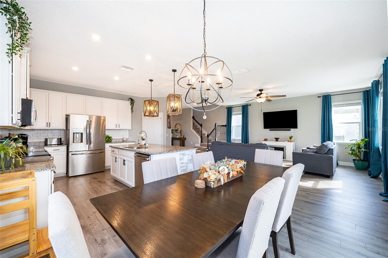
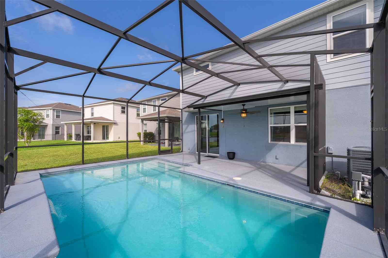
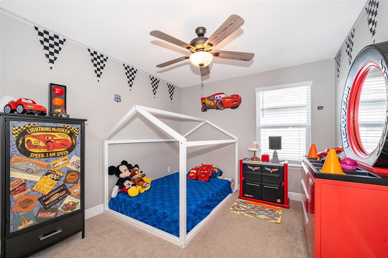
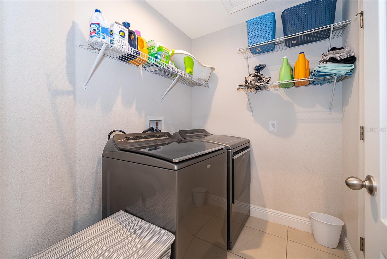
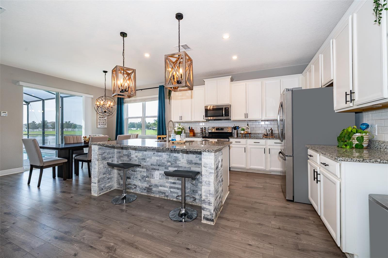
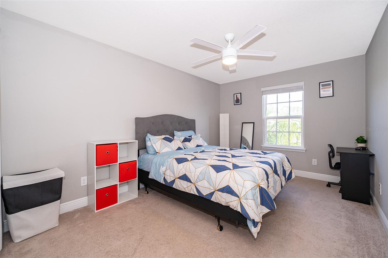
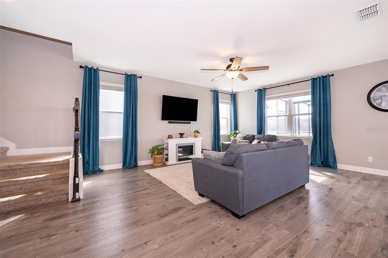
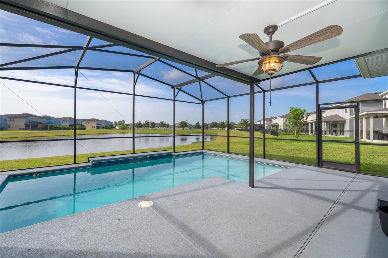
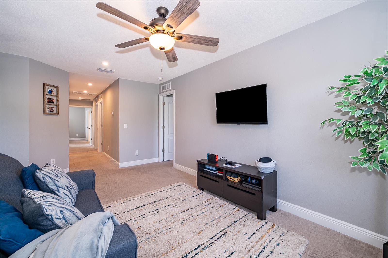
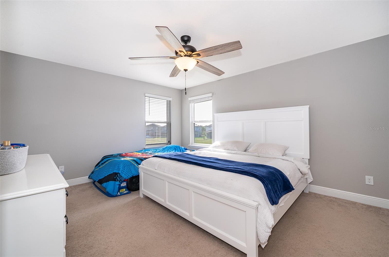
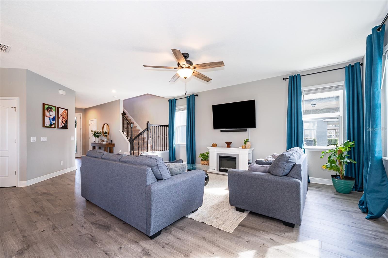
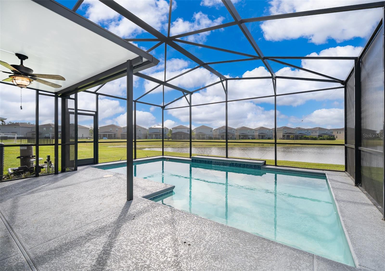
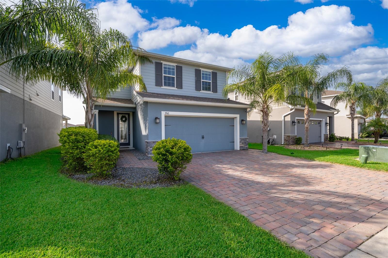
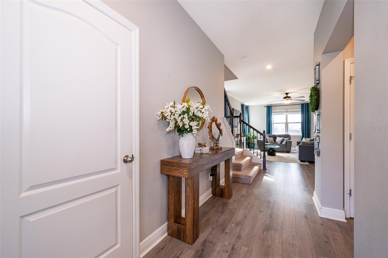
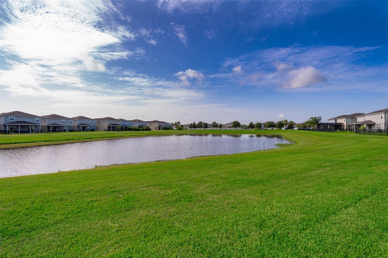
Active
3943 CRAWLEY DOWN LOOP
$575,000
Features:
Property Details
Remarks
Welcome to your dream home in sunny Sanford, Florida, nestled in the gated community of Kensington Reserve. This stunning two-story residence boasts 5 spacious bedrooms, 2.5 luxurious bathrooms, and an open-concept design perfect for modern living. Just minutes from downtown Sanford, Lake Mary, and Sanford Airport, this home offers the perfect blend of comfort and convenience. Step inside to discover a light-filled interior with high-end finishes, a gourmet kitchen featuring stainless steel appliances and a large island, and a seamless flow between the living, dining, and kitchen areas—ideal for entertaining. The private master suite includes dual vanities and a spacious walk-in shower. Outside, enjoy amazing water views and your very own backyard oasis with a sparkling pool, perfect for relaxing or hosting guests. Located across from the community pool and playground and zoned for top-rated Seminole County schools, this home is also close to Publix, shopping, dining, and major attractions. Don’t miss your chance to own this beautiful home with resort-style amenities in one of Florida’s most desirable areas!
Financial Considerations
Price:
$575,000
HOA Fee:
300
Tax Amount:
$7235.4
Price per SqFt:
$237.21
Tax Legal Description:
LOT 226 KENSINGTON RESERVE PHASE II PLAT BOOK 84 PGS 1-4
Exterior Features
Lot Size:
4570
Lot Features:
Landscaped, Oversized Lot, Sidewalk, Paved, Private
Waterfront:
Yes
Parking Spaces:
N/A
Parking:
Driveway, Garage Door Opener
Roof:
Shingle
Pool:
Yes
Pool Features:
Child Safety Fence, Gunite, In Ground, Screen Enclosure
Interior Features
Bedrooms:
5
Bathrooms:
3
Heating:
Central, Electric
Cooling:
Central Air
Appliances:
Dishwasher, Disposal, Dryer, Microwave, Range, Washer
Furnished:
No
Floor:
Carpet, Vinyl
Levels:
Two
Additional Features
Property Sub Type:
Single Family Residence
Style:
N/A
Year Built:
2019
Construction Type:
Block, Stucco
Garage Spaces:
Yes
Covered Spaces:
N/A
Direction Faces:
Northwest
Pets Allowed:
Yes
Special Condition:
None
Additional Features:
Garden, Rain Gutters, Sidewalk, Sliding Doors
Additional Features 2:
Buyer agent to confirm with HOA
Map
- Address3943 CRAWLEY DOWN LOOP
Featured Properties