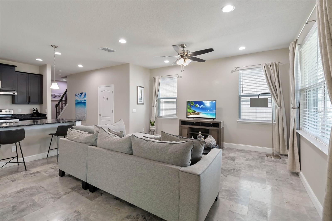
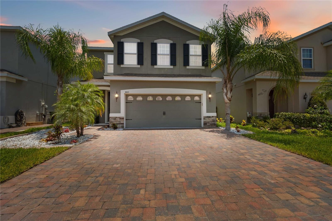
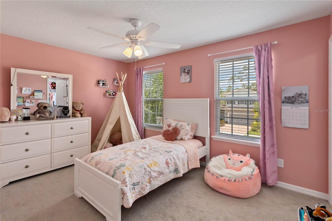
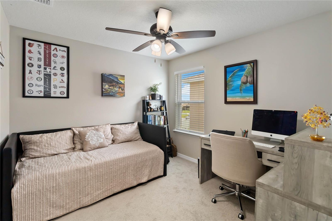
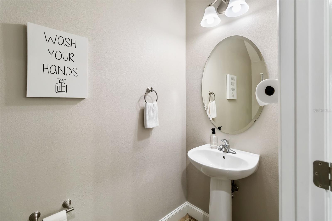
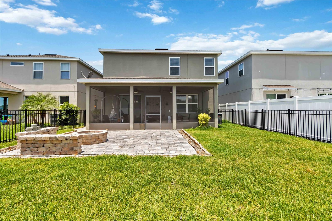
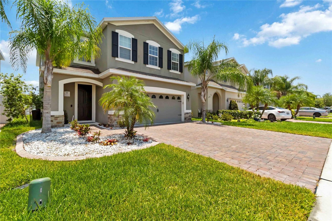
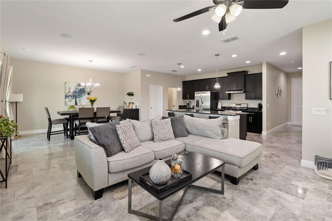
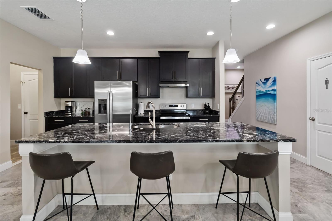
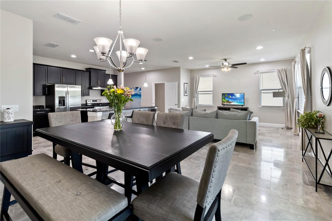
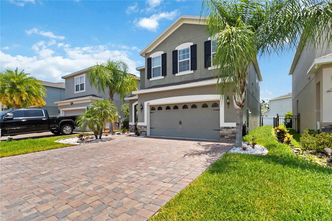
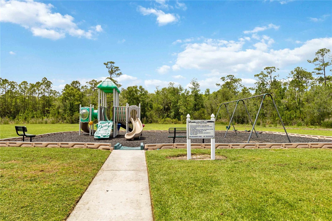
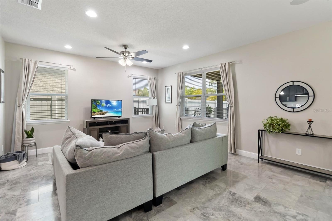
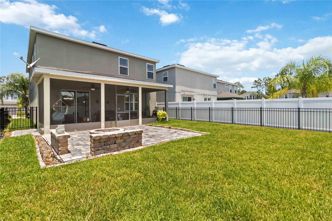
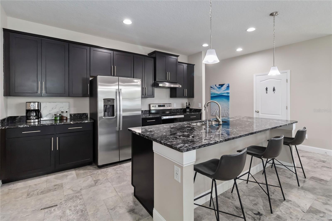
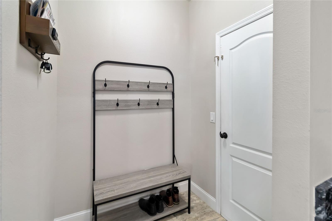
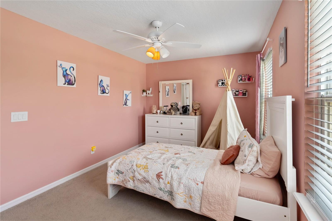
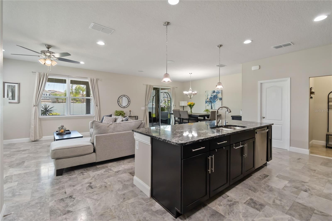
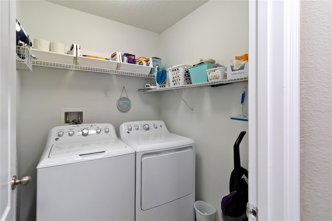
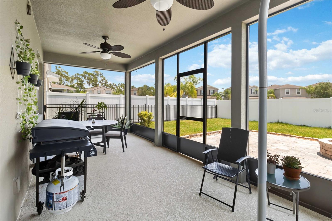
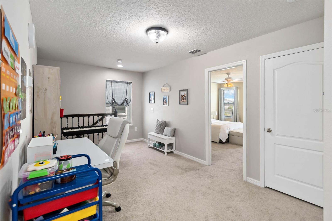
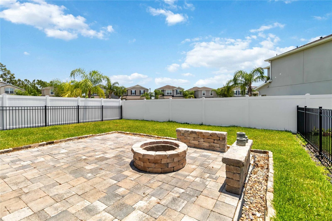
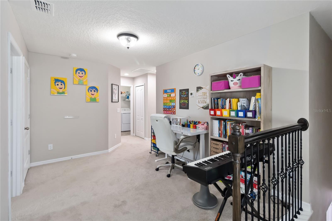
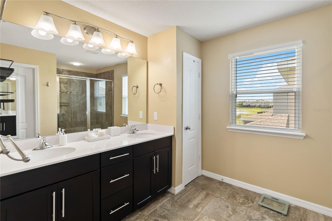
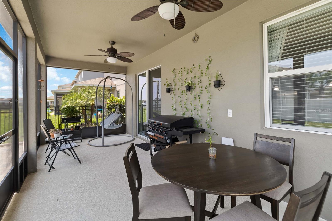
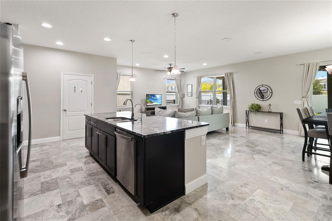
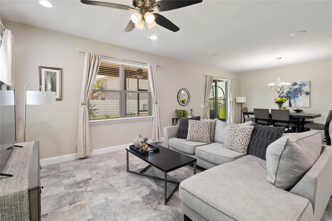
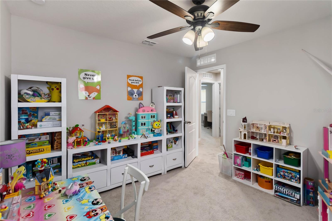
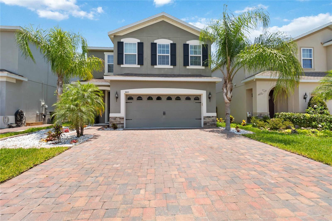
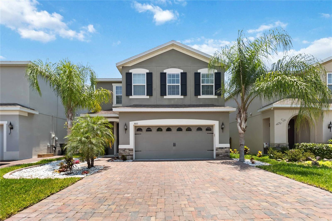
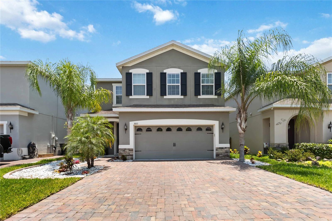
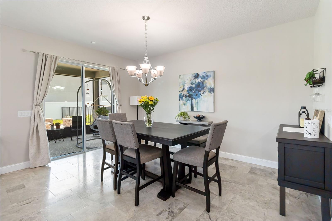
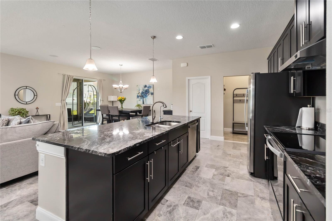
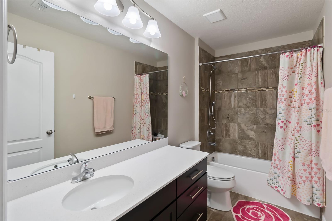
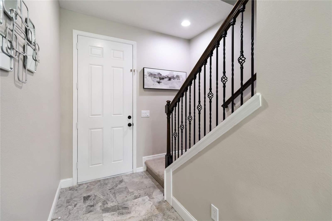
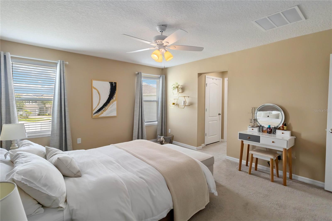
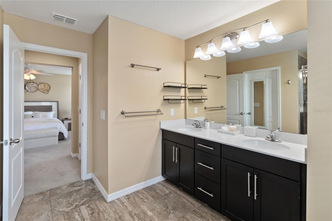
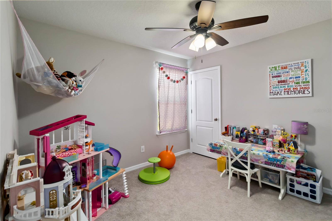
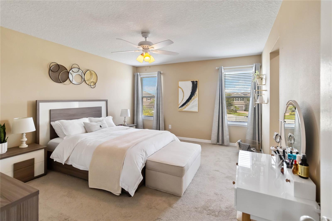
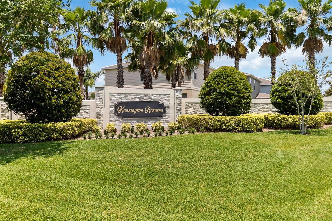
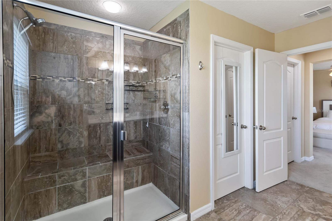
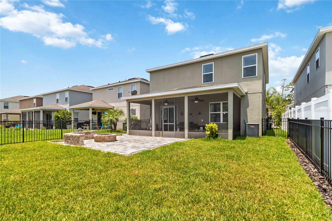
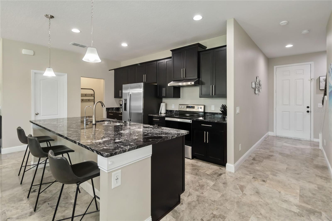
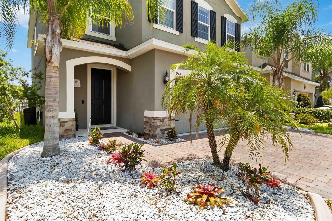
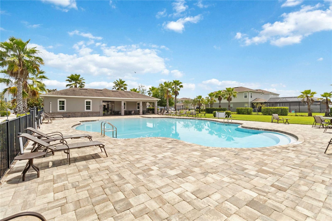
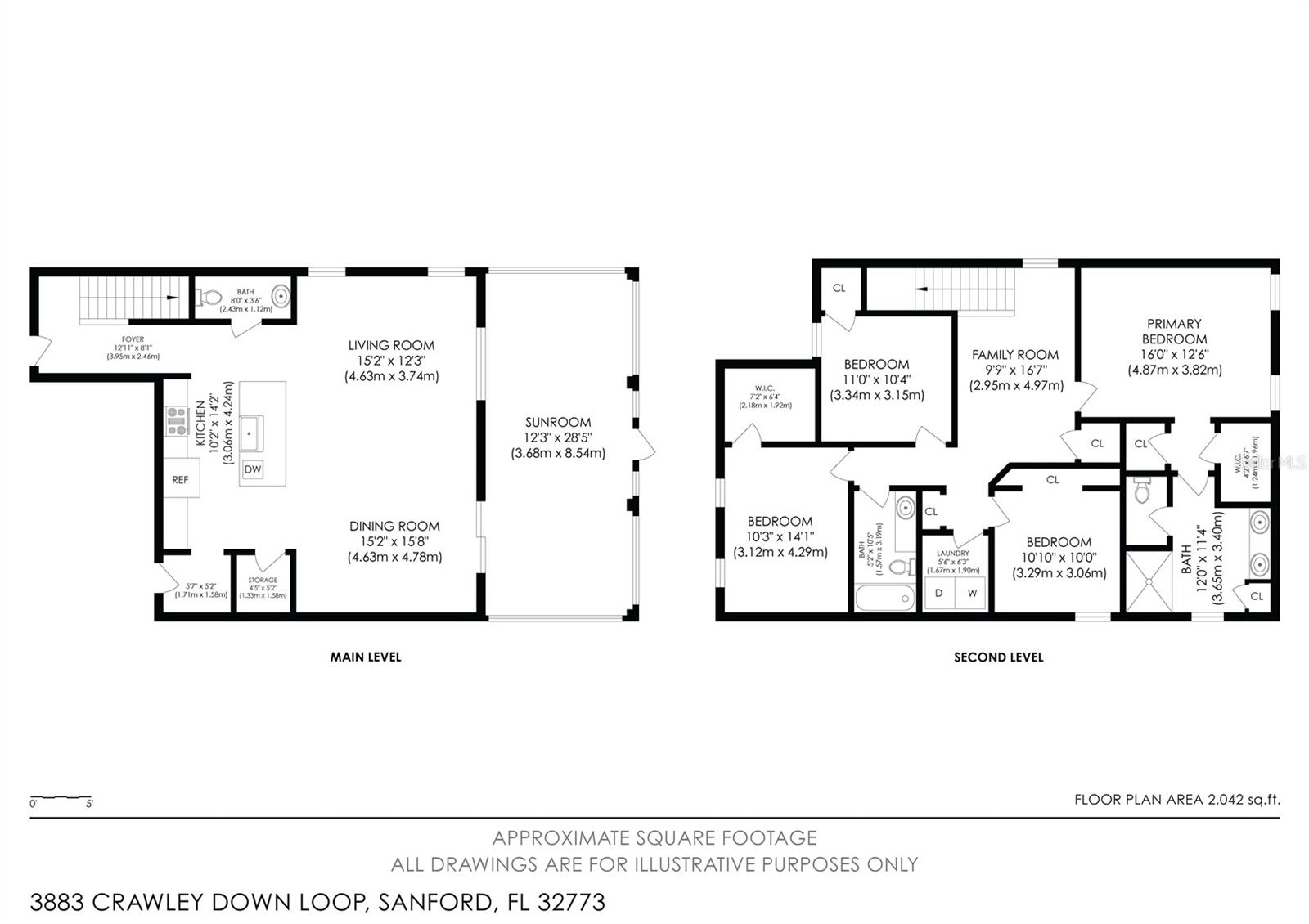
Active
3883 CRAWLEY DOWN LOOP
$469,900
Features:
Property Details
Remarks
Price Reduction!You’re going to fall in love with this beautifully maintained 4-bedroom, 2.5-bath home nestled in the heart of the highly desirable Kensington Reserve community. From the moment you step in, you’ll feel right at home. Designed with both comfort and connection in mind, this spacious floor plan is perfect for gathering with loved ones or simply enjoying a quiet evening at home. The open-concept living area flows seamlessly into the backyard, creating a welcoming space where memories are made. Step outside to an extended lanai ready for an outdoor kitchen, a cozy fire pit area, and an expansive brick paver patio—perfect for entertaining under the stars. Inside, the living and dining room combo offers endless possibilities, whether you're hosting a formal dinner, setting up a playroom, or creating a flex space that fits your lifestyle. The primary suite is a true retreat with generous space and a serene en-suite bath. Each additional bedroom is filled with natural light and offers plenty of room to grow and thrive. Throughout the home, you'll find elegant marble floors, granite countertops, newer stainless steel appliances, and a brand-new washer and dryer. Outside, the extended paver driveway, fresh sod, and refreshed landscaping add charming curb appeal, while the spacious patio extends your living area outdoors. Kensington Reserve is a gated, amenity-rich community just minutes from Sanford Airport and the charm of Historic Downtown Sanford. Spend your weekends lounging by the beach-entry pool, relaxing in cabanas, or letting little ones explore the playground.
Financial Considerations
Price:
$469,900
HOA Fee:
300
Tax Amount:
$6058
Price per SqFt:
$217.45
Tax Legal Description:
LOT 119 KENSINGTON RESERVE PB 81 PGS 86-92
Exterior Features
Lot Size:
4600
Lot Features:
In County, Landscaped, Level, Sidewalk, Paved
Waterfront:
No
Parking Spaces:
N/A
Parking:
Driveway, Garage Door Opener, Ground Level
Roof:
Shingle
Pool:
No
Pool Features:
N/A
Interior Features
Bedrooms:
4
Bathrooms:
3
Heating:
Central, Electric
Cooling:
Central Air
Appliances:
Dishwasher, Dryer, Range, Refrigerator, Washer
Furnished:
Yes
Floor:
Carpet, Ceramic Tile, Marble
Levels:
Two
Additional Features
Property Sub Type:
Single Family Residence
Style:
N/A
Year Built:
2018
Construction Type:
Block, Stucco
Garage Spaces:
Yes
Covered Spaces:
N/A
Direction Faces:
Northwest
Pets Allowed:
Yes
Special Condition:
None
Additional Features:
Sidewalk, Sliding Doors
Additional Features 2:
Buyer to confirm with HOA and County any and all restrictions.
Map
- Address3883 CRAWLEY DOWN LOOP
Featured Properties