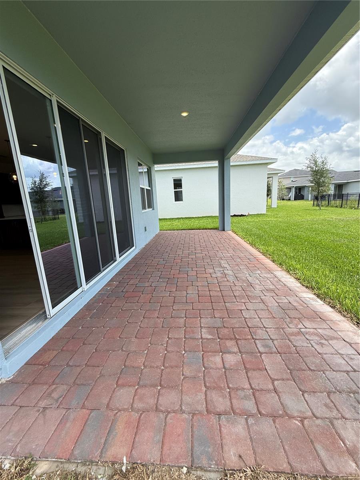
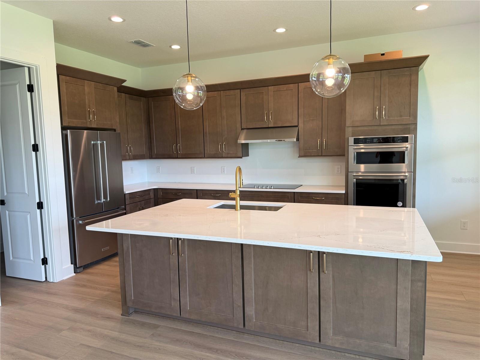
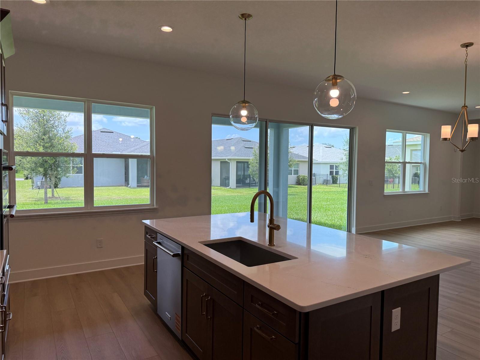
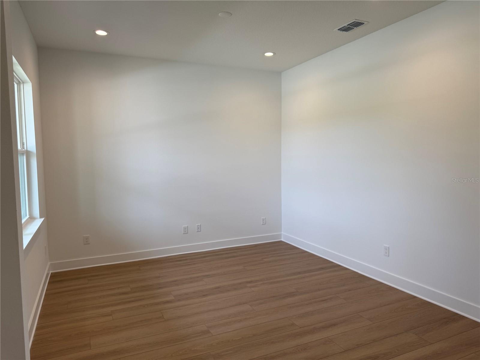
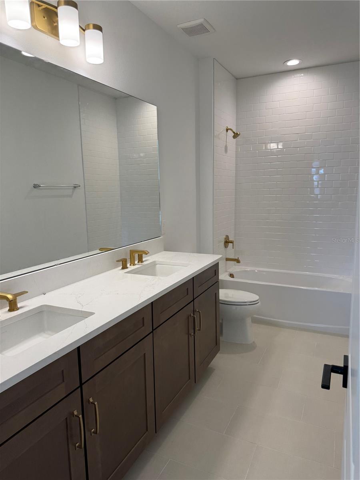
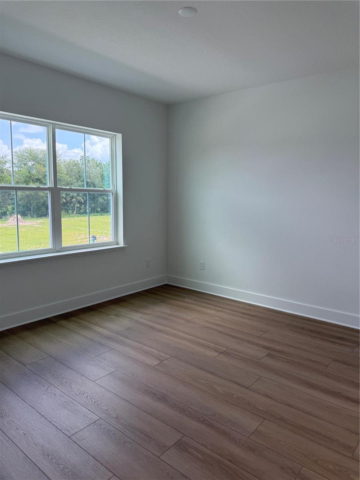
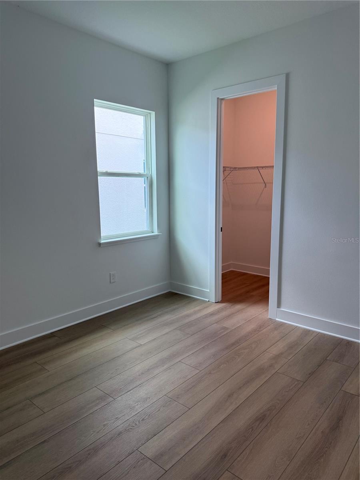
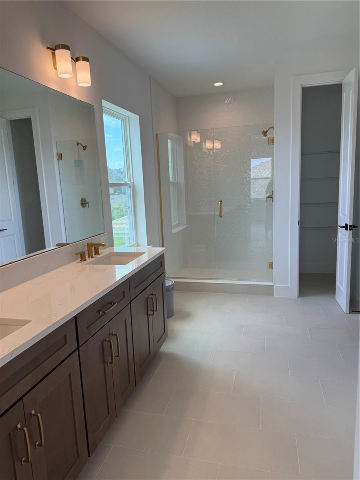
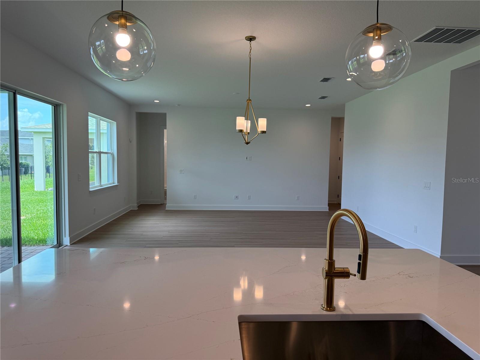
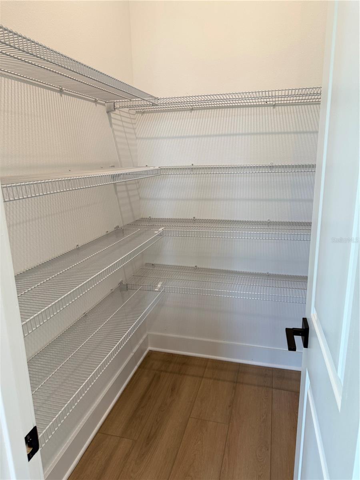
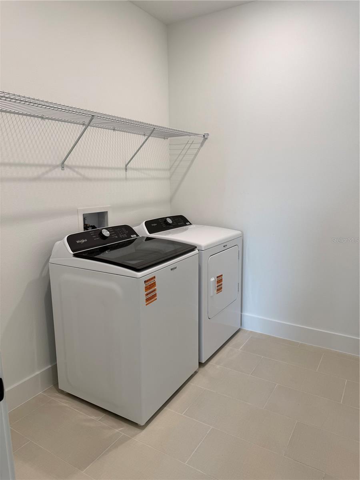
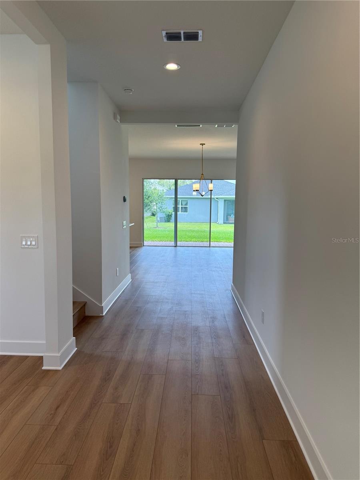
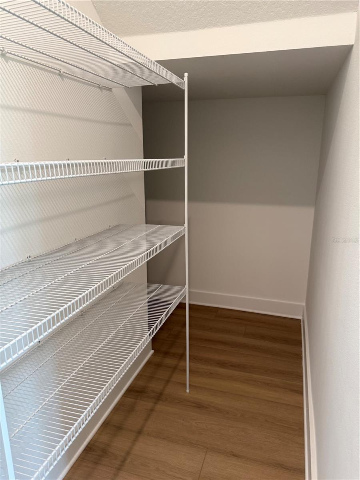
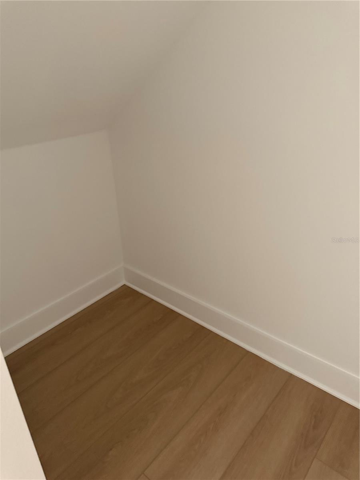
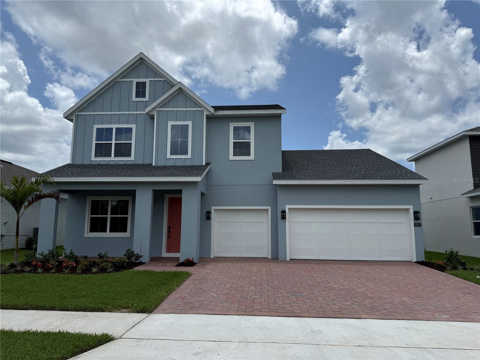
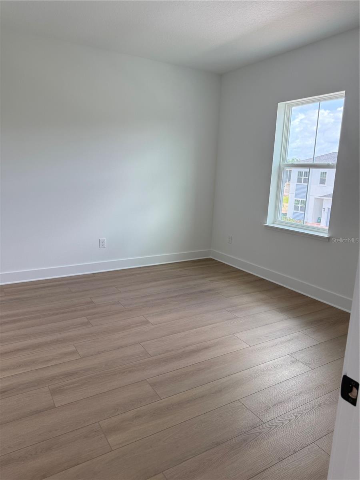
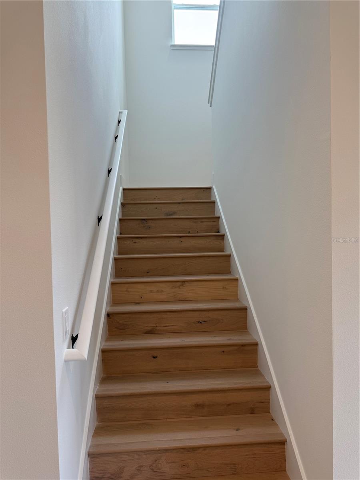
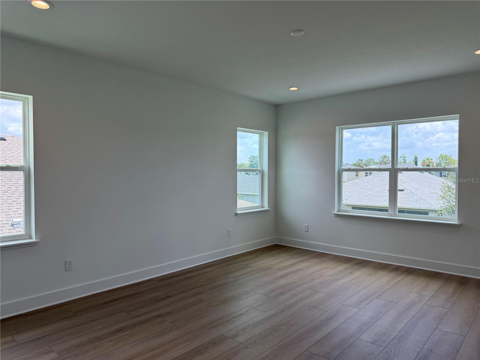
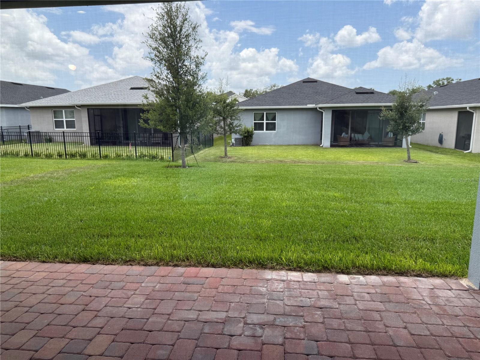

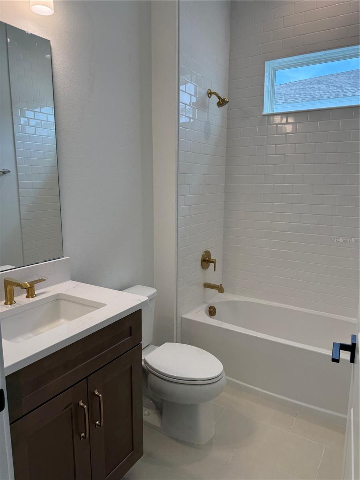
Active
1012 GLORYLAND CT
$689,000
Features:
Property Details
Remarks
The Frankfield showcases a modern, open concept floor plan with a bright foyer that flows past a spacious flex room, opening to lovely views of the expansive great room and casual dining area that overlooks the rear covered patio. Wraparound counter and cabinet space enhances the well-designed kitchen that features a large center island with breakfast bar and roomy walk-in pantry. The serene primary bedroom suite is complemented by a generous walk-in closet and spa-like primary bath complete with a luxurious shower, dual vanities, and private water closet. A versatile first-floor bedroom with walk-in closet and a shared hall bath can be found off the great room, with additional highlights including convenient everyday entry, centrally located second-floor laundry, and additional storage throughout.
Financial Considerations
Price:
$689,000
HOA Fee:
424
Tax Amount:
$1108
Price per SqFt:
$246.07
Tax Legal Description:
LOT 140 RIVERSIDE OAKS PHASE 4 PLAT BOOK 86 PAGES 96-98
Exterior Features
Lot Size:
7200
Lot Features:
N/A
Waterfront:
No
Parking Spaces:
N/A
Parking:
N/A
Roof:
Shingle
Pool:
No
Pool Features:
N/A
Interior Features
Bedrooms:
4
Bathrooms:
3
Heating:
Electric
Cooling:
Central Air
Appliances:
Built-In Oven, Cooktop, Dishwasher, Disposal, Dryer, Electric Water Heater, Microwave, Refrigerator, Washer
Furnished:
No
Floor:
Carpet, Ceramic Tile, Luxury Vinyl
Levels:
Two
Additional Features
Property Sub Type:
Single Family Residence
Style:
N/A
Year Built:
2025
Construction Type:
Block, Frame
Garage Spaces:
Yes
Covered Spaces:
N/A
Direction Faces:
East
Pets Allowed:
Yes
Special Condition:
None
Additional Features:
Sidewalk, Sliding Doors
Additional Features 2:
no short term leases
Map
- Address1012 GLORYLAND CT
Featured Properties