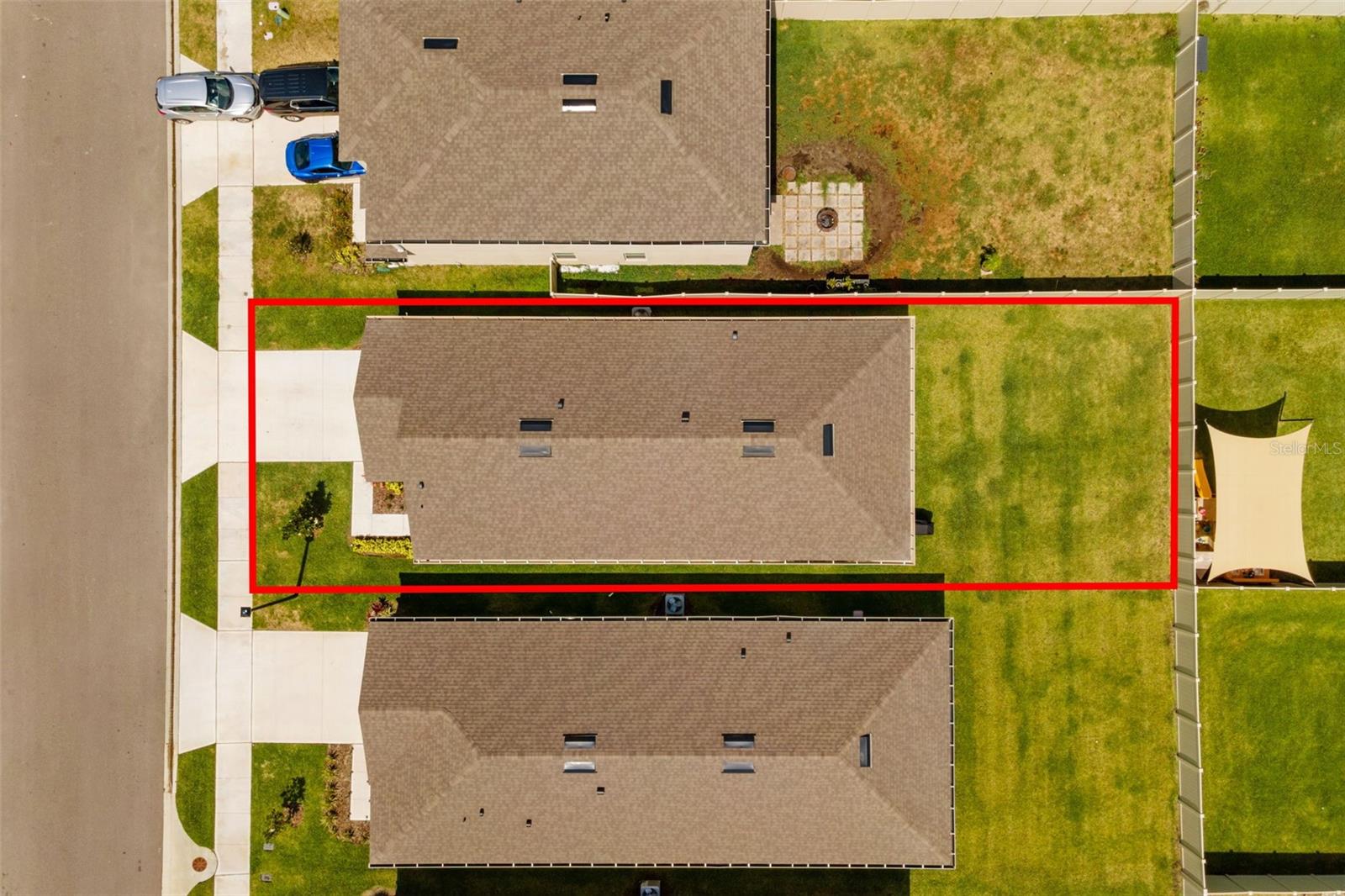
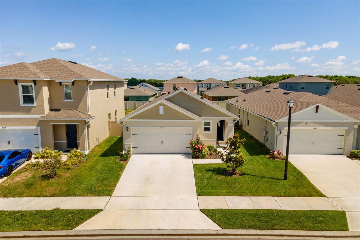
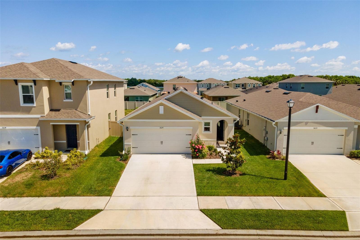
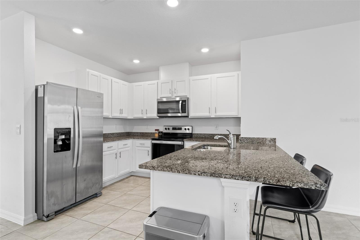

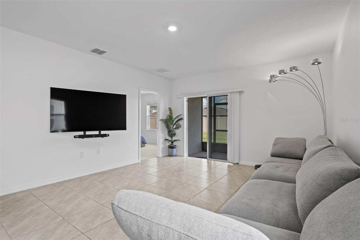
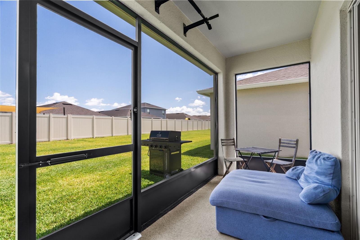
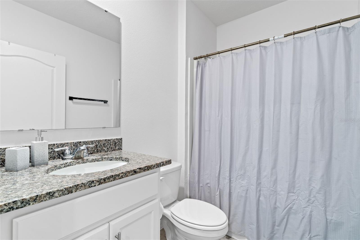
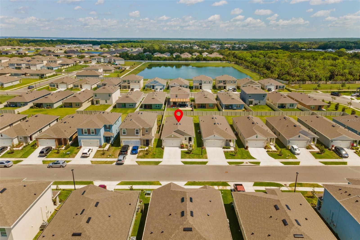
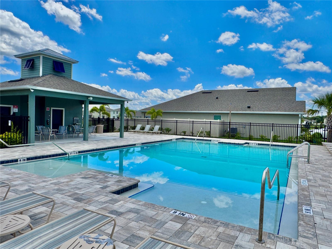
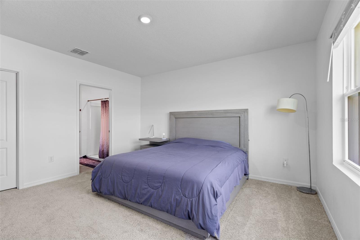
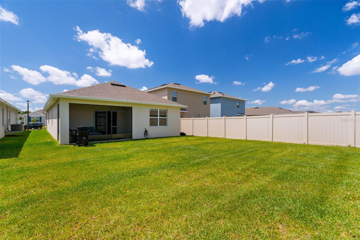
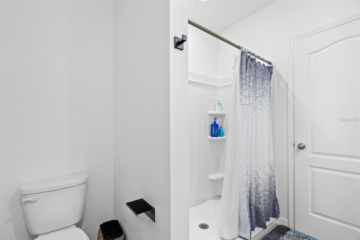
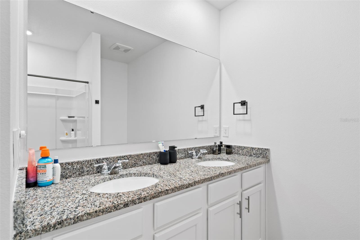

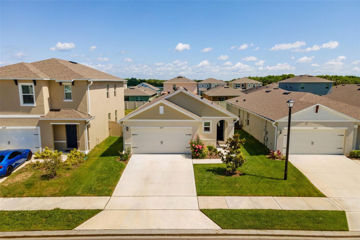
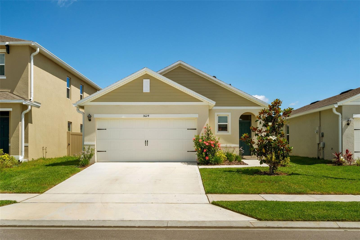
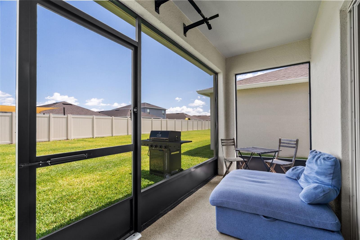
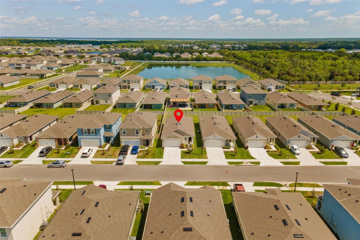
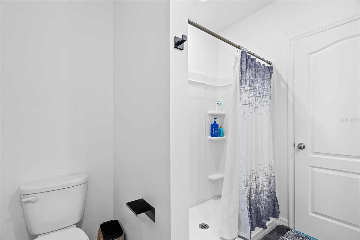
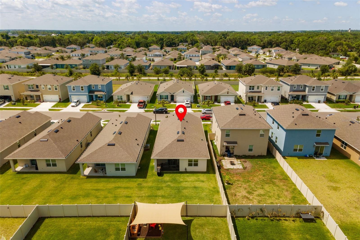
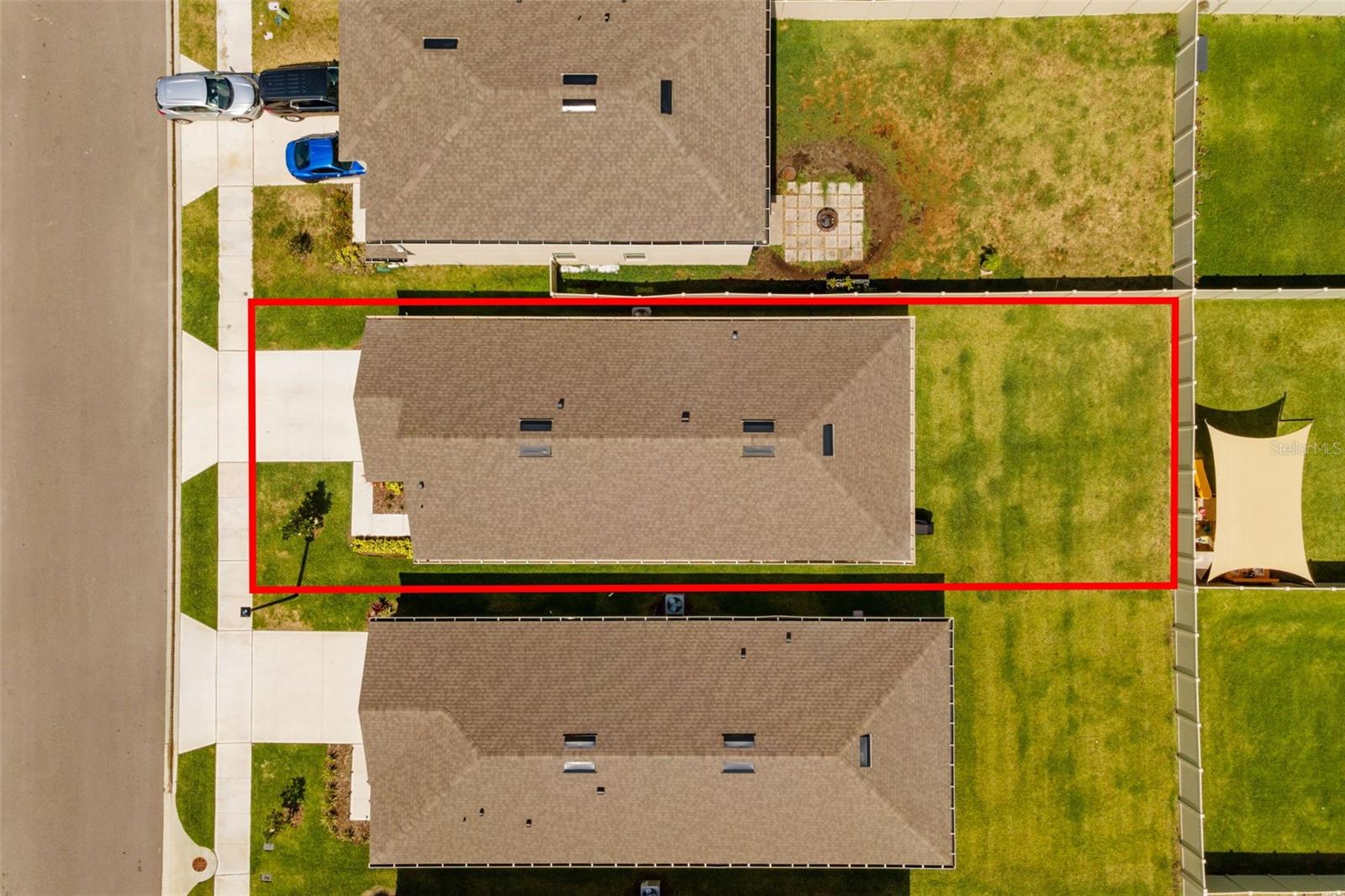
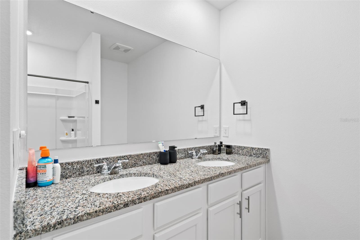
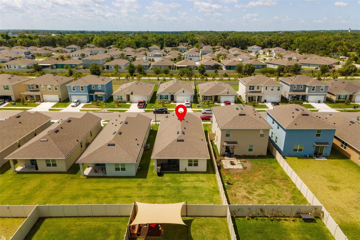
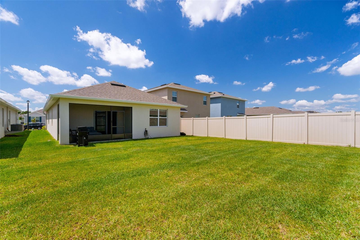
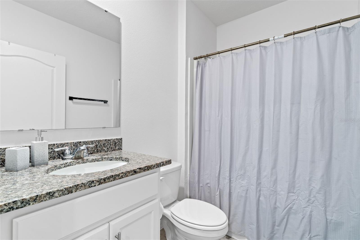
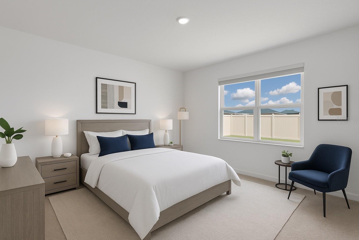
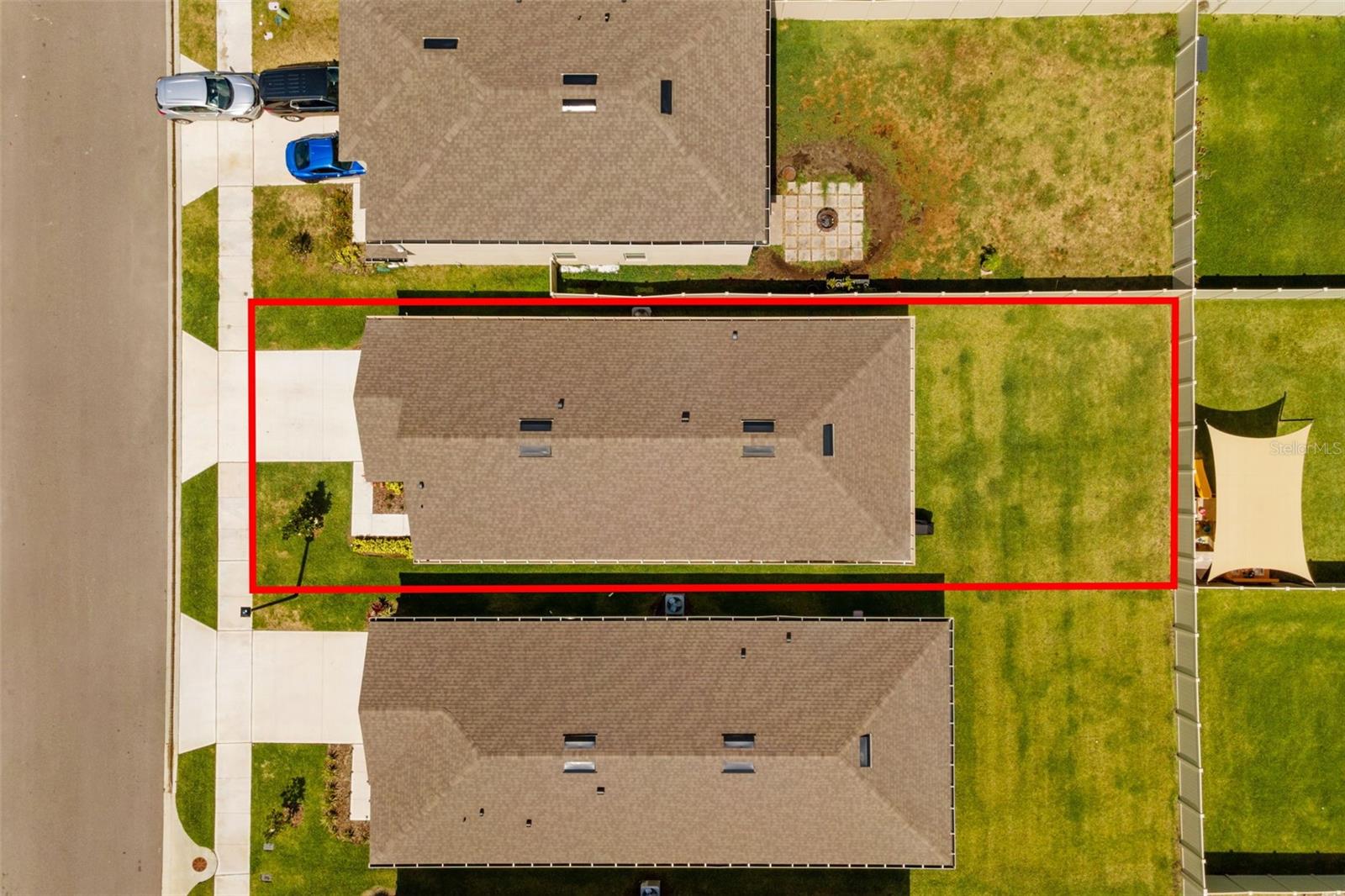
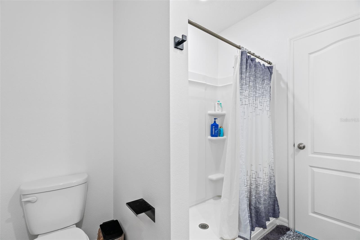
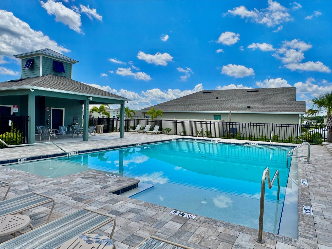
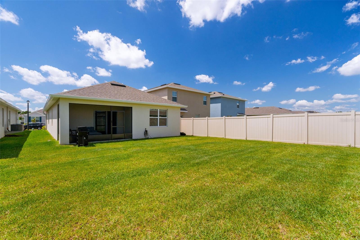
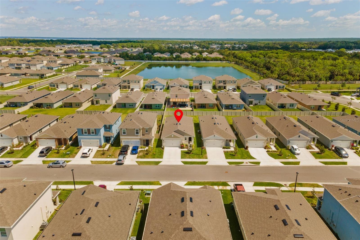
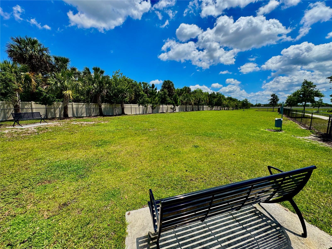

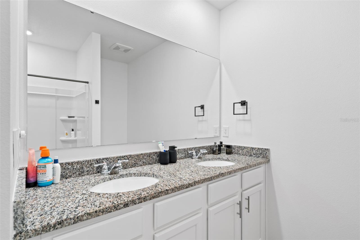
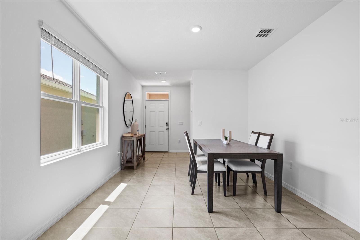
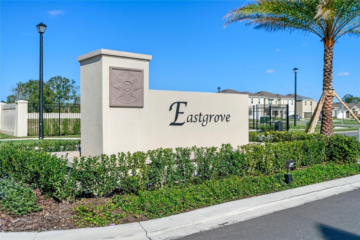
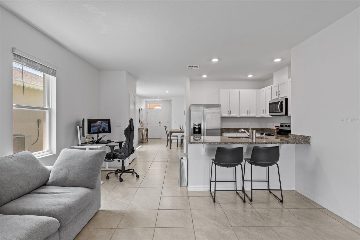
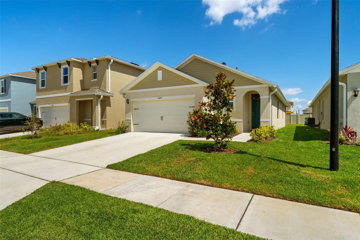
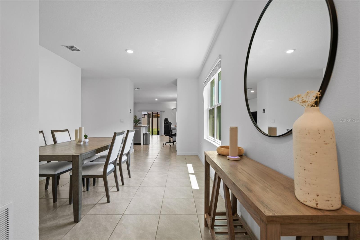
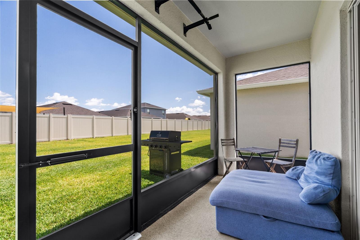
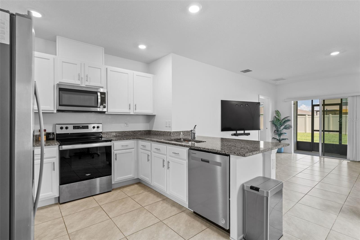
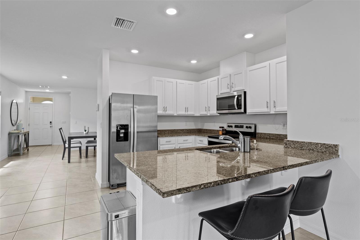
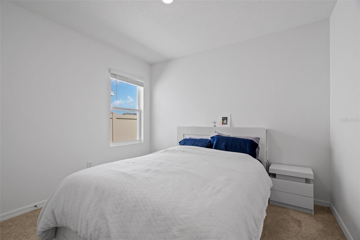
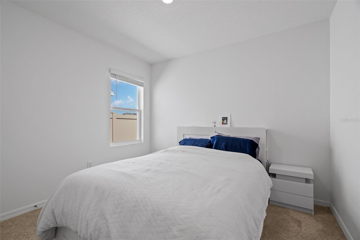
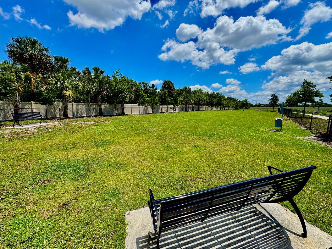
Active
3624 SUNGROVE CIR
$369,999
Features:
Property Details
Remarks
One or more photo(s) has been virtually staged. Beautifully maintained 3-bed, 2-bath home in Eastgrove—just minutes from historic downtown Sanford. Built in 2024, this single-story Allex model by D.R. Horton blends modern design with comfort. The open-concept layout features a stylish kitchen with stainless steel appliances, walk-in pantry, and added cabinet hardware. Living and dining areas flow into a covered lanai, ideal for entertaining. The owner’s suite offers privacy, a walk-in closet, and dual vanity bath. Two additional bedrooms and a full bath provide flexibility for guests or a home office. Upgrades include Sherwin-Williams Super Paint for a scuff-resistant finish, plus wall-mounted TV brackets in the living room and primary suite. Enjoy smart home features: MyQ garage, Safe Haven security, smart locks, thermostat, and outdoor lighting—all controllable from your phone. The spacious backyard has privacy fencing on two sides, with potential to enclose fully for pets. Eastgrove is a gated community with a pool, dog park, and easy access to Sanford Airport, SR-417, and I-4. Just a short drive to Lake Mary, Orlando, beaches, and top-rated Seminole County schools—plus lively events in downtown Sanford year-round.
Financial Considerations
Price:
$369,999
HOA Fee:
123
Tax Amount:
$1056.72
Price per SqFt:
$245.03
Tax Legal Description:
LOT 193 EASTGROVE PHASE 2 PLAT BOOK 87 PAGES 99-102
Exterior Features
Lot Size:
5196
Lot Features:
N/A
Waterfront:
No
Parking Spaces:
N/A
Parking:
N/A
Roof:
Shingle
Pool:
No
Pool Features:
N/A
Interior Features
Bedrooms:
3
Bathrooms:
2
Heating:
Central, Electric
Cooling:
Central Air
Appliances:
Dishwasher, Disposal, Electric Water Heater, Microwave, Range, Refrigerator
Furnished:
No
Floor:
Carpet, Ceramic Tile
Levels:
One
Additional Features
Property Sub Type:
Single Family Residence
Style:
N/A
Year Built:
2024
Construction Type:
Block, Stucco
Garage Spaces:
Yes
Covered Spaces:
N/A
Direction Faces:
South
Pets Allowed:
Yes
Special Condition:
None
Additional Features:
Sliding Doors
Additional Features 2:
Please contact HOA for lease restrictions 407-480-4200. Buyer/Buyer's Agent responsible to verify any lease restrictions with the HOA, City and County.
Map
- Address3624 SUNGROVE CIR
Featured Properties