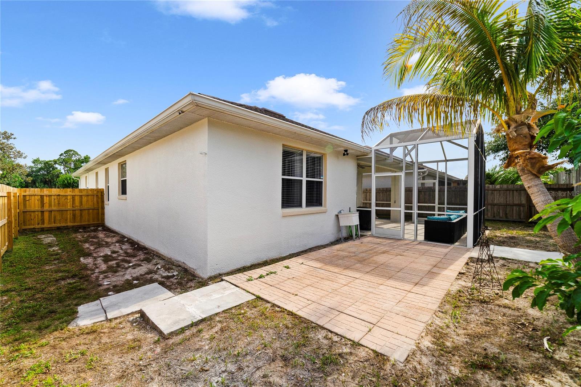
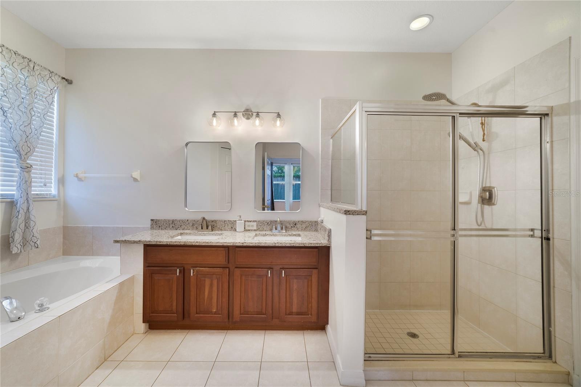
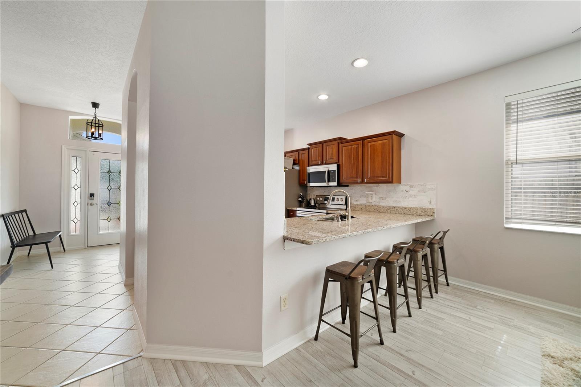
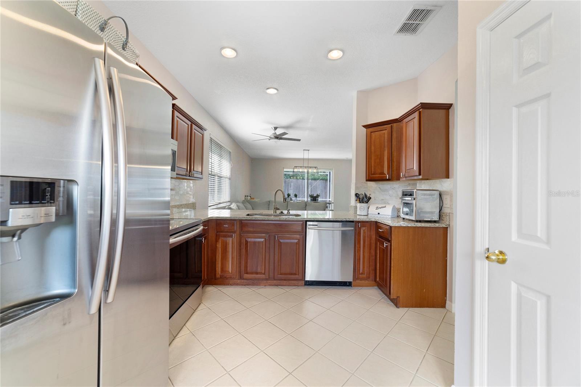
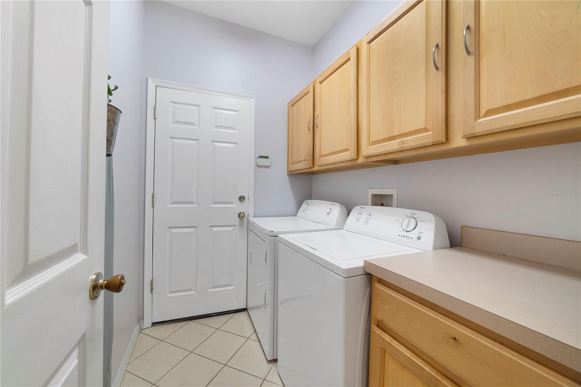
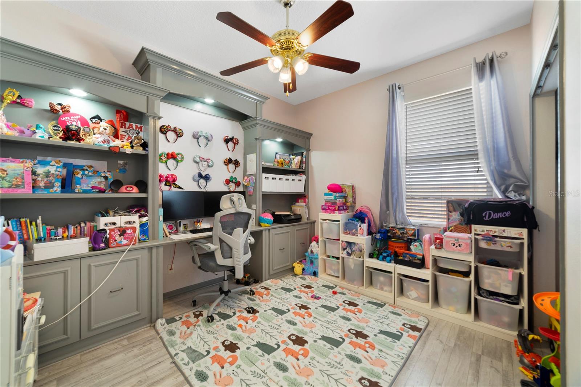
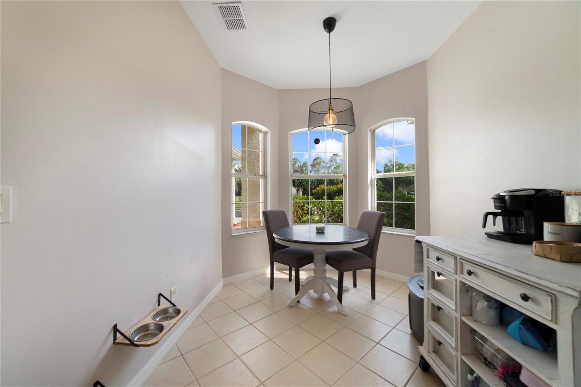
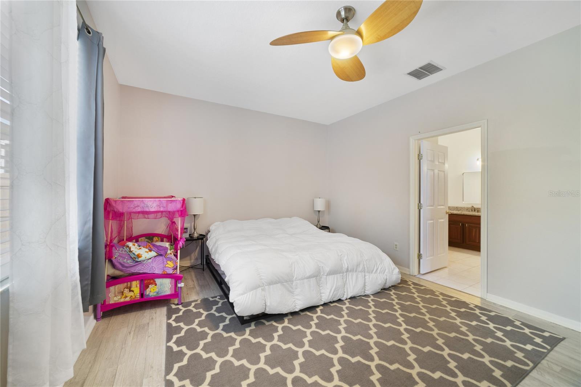
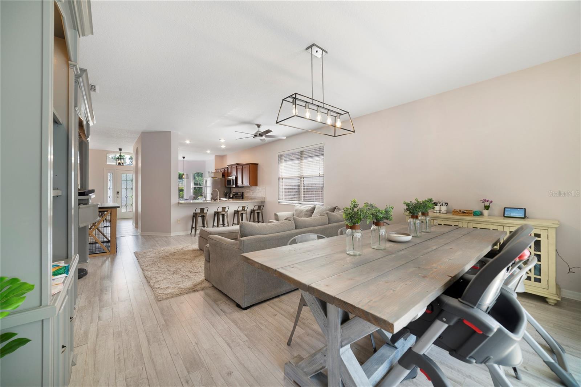
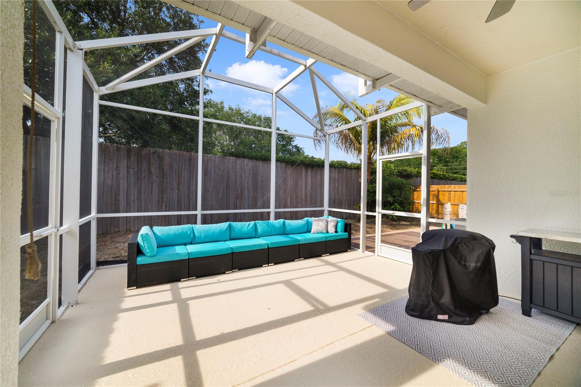
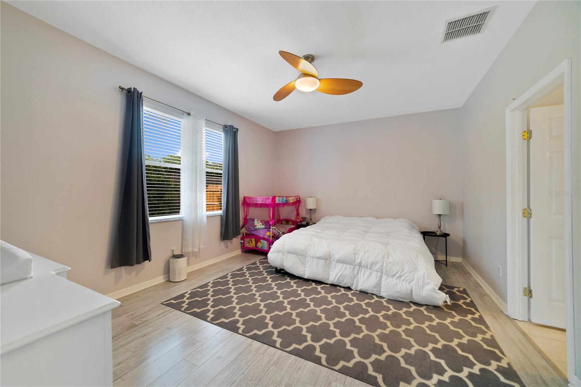
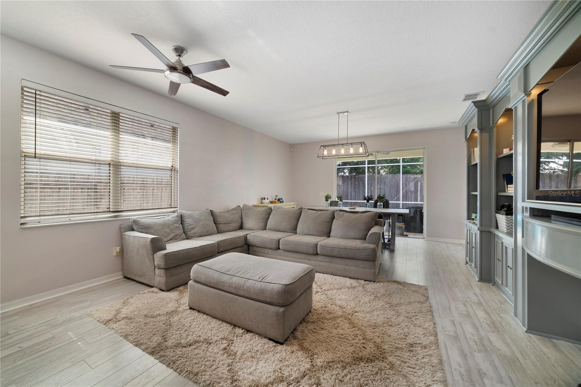
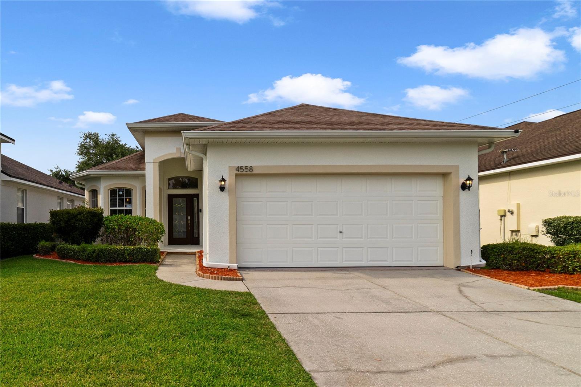
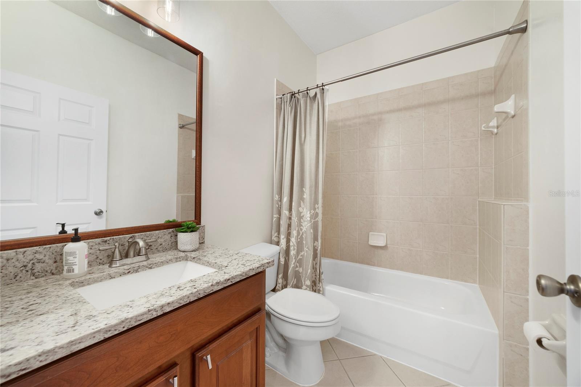
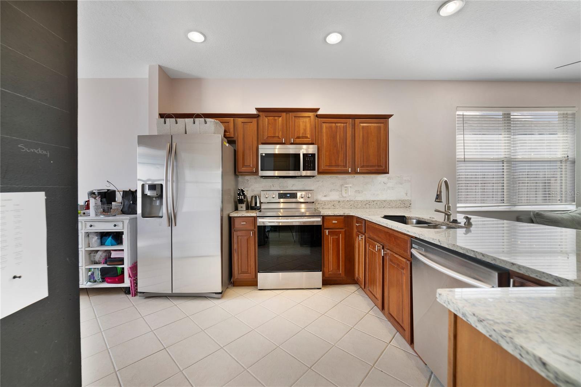
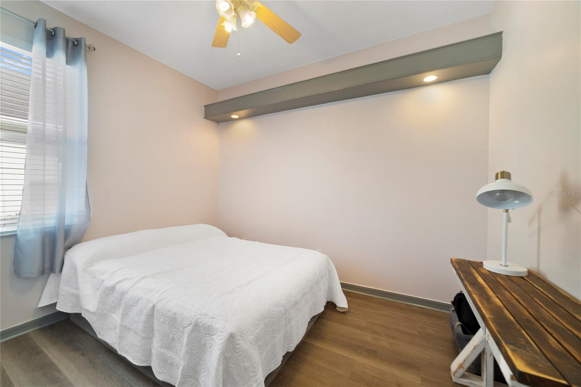
Active
4558 REDMOND PL
$479,000
Features:
Property Details
Remarks
Step into luxury living in one of West Sanford’s most sought-after gated communities — Oregon Trace. This beautifully maintained former model home offers elegance, comfort, and unbeatable convenience, all in a prime location with fountain views and top-rated schools. Highlights You’ll Love Include; New Roof (2017) & New HVAC (2022), EV plug-in-ready, Luxury Vinyl Flooring throughout, Screened-in Lanai & Extended Paver Patio that is Perfect for quiet evenings or weekend BBQs, A gorgeous Custom Built-in desk and entertainment center that adds function and flair. The Open Floor Plan is Great for entertaining as well as everyday living. Granite Countertops & Stainless Steel Appliances. A chef’s dream kitchen with solid wood cabinetry and a stylish backsplash. Spacious Master Retreat with double marble sinks, a Roman-style garden tub, a large glass-enclosed shower, and dual walk-in closets. Location, Location, Location! Just 2 minutes from I-4, 417, 429, and 17-92, this home offers fast access to Seminole Towne Center, Colonial Town Park, Lake Mary’s business district (International Parkway), Lake Monroe, Sanford Marina, and Historic Downtown Sanford. Enjoy weekends strolling along the Sanford RiverWalk, dining in cozy local restaurants, exploring art galleries, or relaxing at stylish neighborhood bars. This home is more than just beautiful — it’s smart, well-located, and built for your lifestyle. Come see why this standout property in Oregon Trace is the perfect place to call home. Schedule your private tour today!
Financial Considerations
Price:
$479,000
HOA Fee:
98
Tax Amount:
$3244
Price per SqFt:
$297.33
Tax Legal Description:
LOT 2 OREGON TRACE PB 59 PG S 77 - 79
Exterior Features
Lot Size:
5645
Lot Features:
N/A
Waterfront:
No
Parking Spaces:
N/A
Parking:
N/A
Roof:
Shingle
Pool:
No
Pool Features:
N/A
Interior Features
Bedrooms:
3
Bathrooms:
3
Heating:
Central
Cooling:
Central Air
Appliances:
Dishwasher, Disposal, Microwave, Range
Furnished:
No
Floor:
Laminate, Tile, Wood
Levels:
One
Additional Features
Property Sub Type:
Single Family Residence
Style:
N/A
Year Built:
2001
Construction Type:
Block, Stucco
Garage Spaces:
Yes
Covered Spaces:
N/A
Direction Faces:
South
Pets Allowed:
Yes
Special Condition:
None
Additional Features:
Rain Gutters
Additional Features 2:
N/A
Map
- Address4558 REDMOND PL
Featured Properties