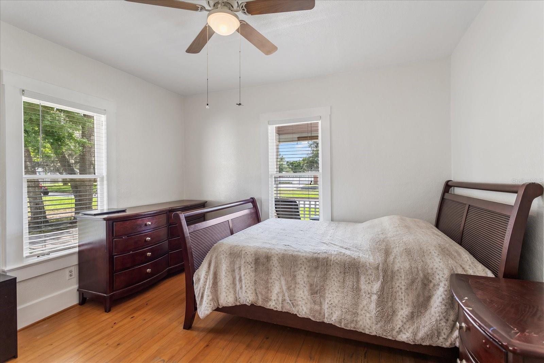
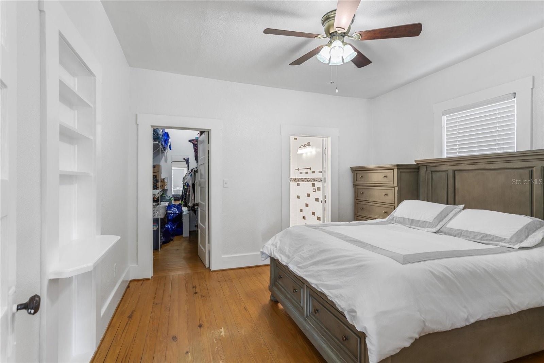
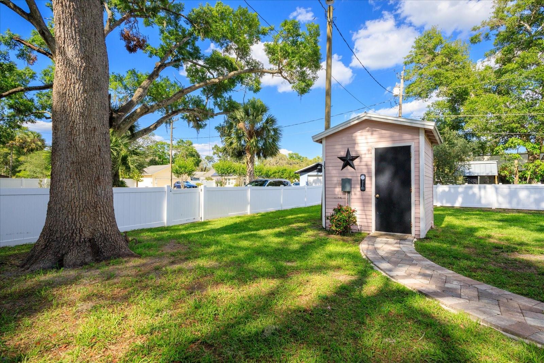
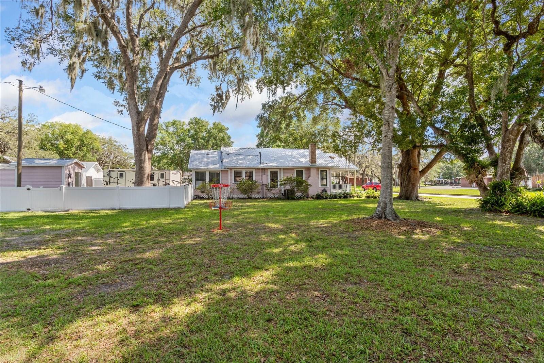
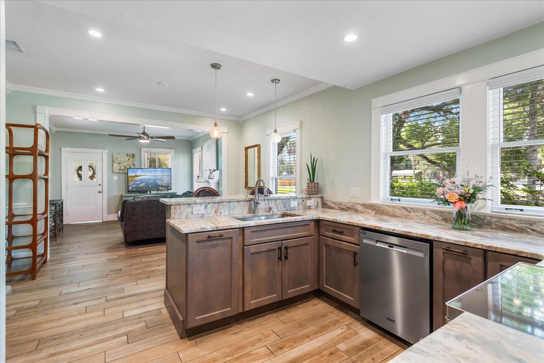
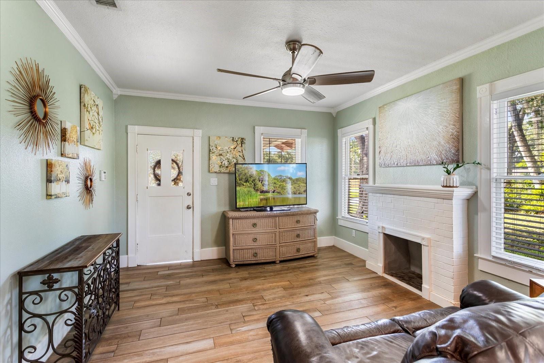
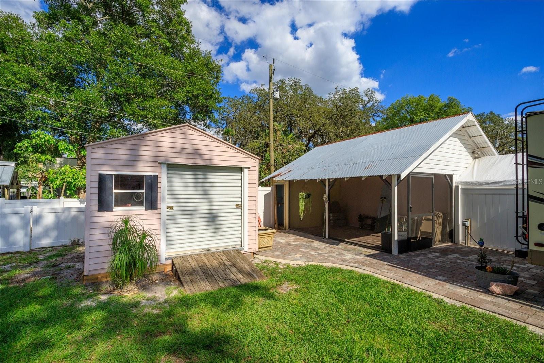
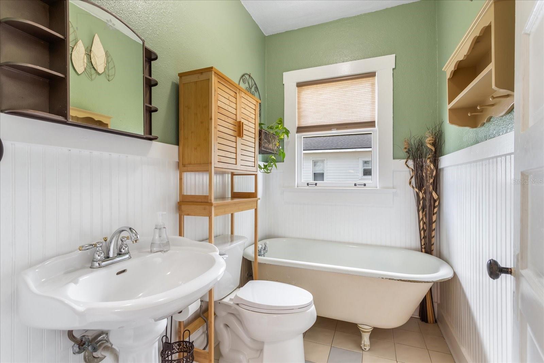
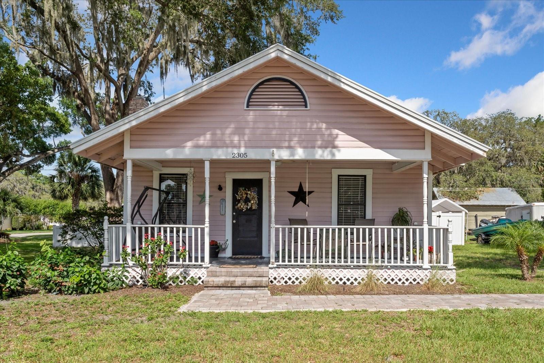
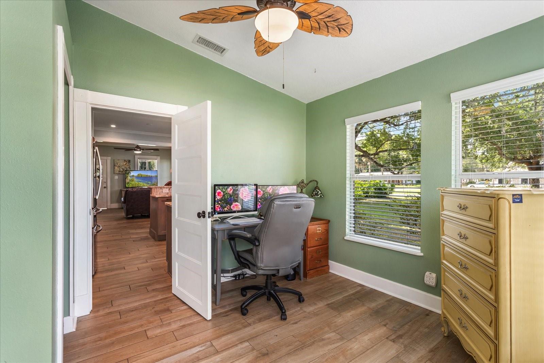
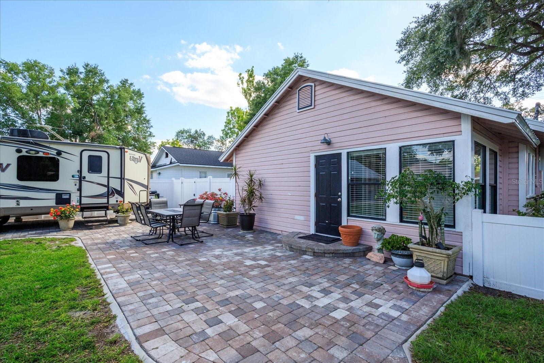
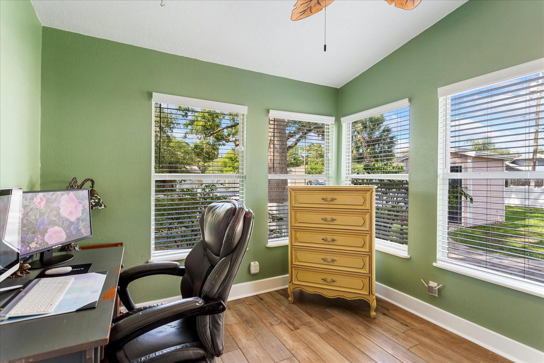
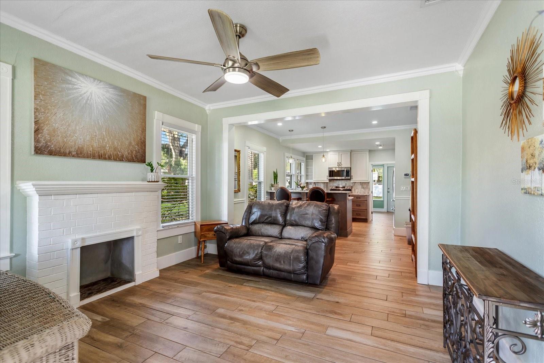
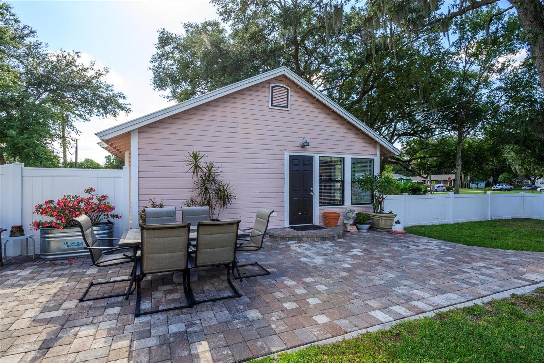
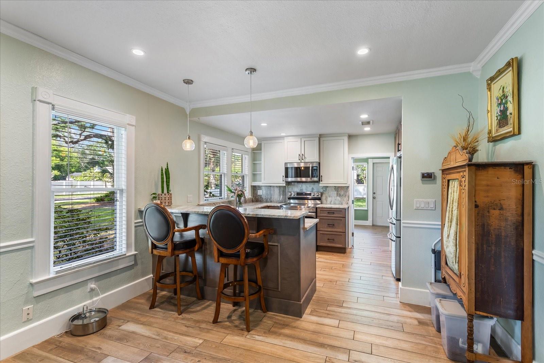
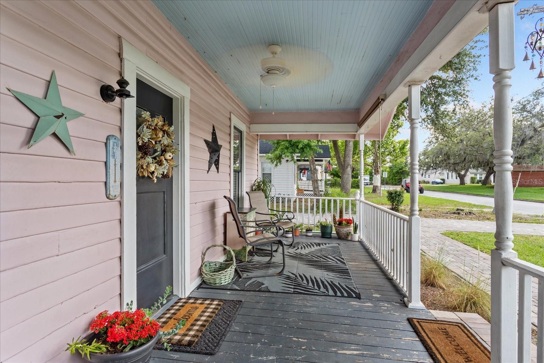

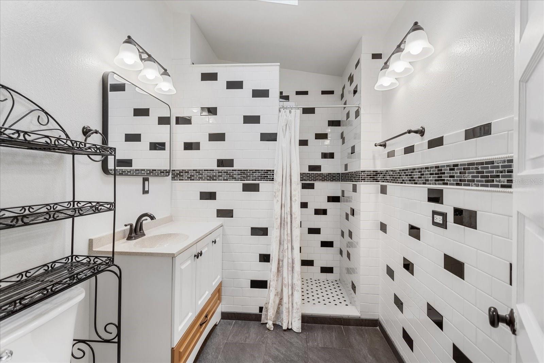
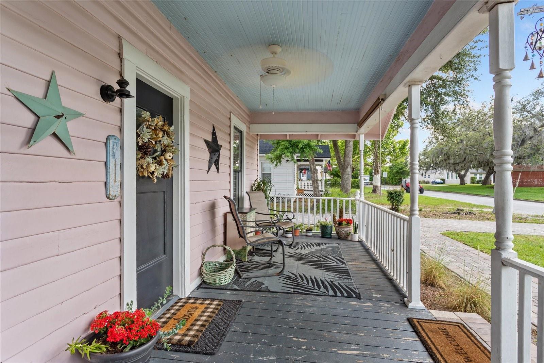
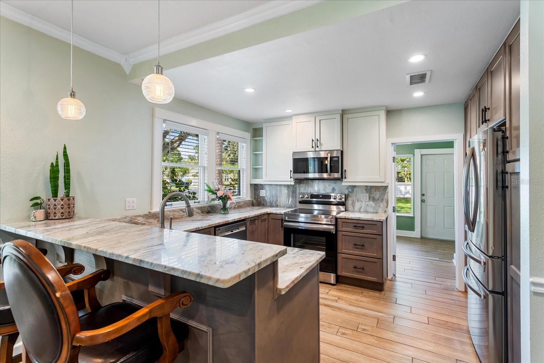
Active
2305 S MAGNOLIA AVE
$375,000
Features:
Property Details
Remarks
Have you always wanted more space? THIS DOUBLE CORNER LOT-in the Golf Cart District is located just blocks from vibrant Downtown Sanford. Seller's recently updated this home, and it offers the perfect blend of historic character, with all the modern conveniences, and a family-friendly location. With lush landscaping and majestic oak trees, this is a space for unlimited possibilities. The heart of this home features a custom kitchen with granite countertops, matching backsplash, undermount sink, soft-close cabinetry with pullout shelves, a pantry, and a breakfast bar — perfect for busy mornings or weekend brunch. Updated recessed lighting throughout adds a modern touch, while the primary suite includes a walk-in closet, and updated master bath with a walk-in shower. The second hall bath still has the original vintage clawfoot tub. Relax on the front porch, paved back patio, or screened back porch area equipped with electric/power and attic storage. Take advantage of a detached laundry room with window, ceiling fan, washtub, and storage. Included is a large shed with electric, lighting, workbench, and shelving, as well as an outdoor utility closet for all your weekend projects — even a chicken coop for backyard farming enthusiasts. As a backyard bonus, sellers have installed PVC privacy fencing, and both back and front yard areas have custom pavers. Finally, there is a dedicated RV parking area equipped with electric, water, and sewer hookups—ideal for adventurers or extra space for visiting guests. Enjoy weekend strolls, biking or golf cart rides to Lake Monroe, local parks and ponds, boutique shopping, breweries, and a variety of restaurants and community events. Zoned for highly rated schools, this home is perfect for families seeking both education and lifestyle in one ideal location. Major Upgrades Include: Roof 2020 | HVAC 2021 | Appliances 2021/22 | Water Heater 2022
Financial Considerations
Price:
$375,000
HOA Fee:
N/A
Tax Amount:
$1899
Price per SqFt:
$349.81
Tax Legal Description:
LEG LOTS 21 + 23 LANES ADD PB 3 PG 10
Exterior Features
Lot Size:
14896
Lot Features:
Corner Lot, City Limits, Paved
Waterfront:
No
Parking Spaces:
N/A
Parking:
N/A
Roof:
Metal
Pool:
No
Pool Features:
N/A
Interior Features
Bedrooms:
3
Bathrooms:
2
Heating:
Central, Electric
Cooling:
Central Air
Appliances:
Dishwasher, Electric Water Heater, Range, Refrigerator
Furnished:
No
Floor:
Ceramic Tile, Wood
Levels:
One
Additional Features
Property Sub Type:
Single Family Residence
Style:
N/A
Year Built:
1925
Construction Type:
Frame, Wood Siding
Garage Spaces:
No
Covered Spaces:
N/A
Direction Faces:
West
Pets Allowed:
Yes
Special Condition:
None
Additional Features:
Other
Additional Features 2:
N/A
Map
- Address2305 S MAGNOLIA AVE
Featured Properties