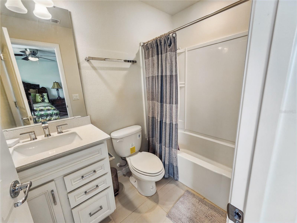
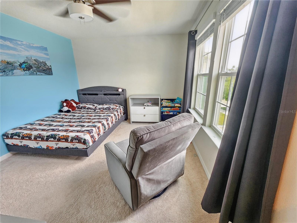
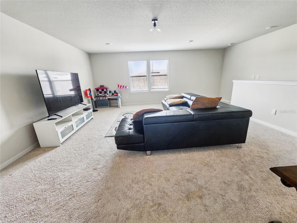
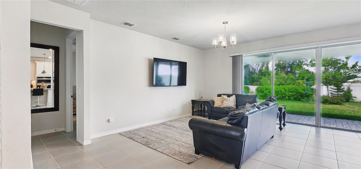
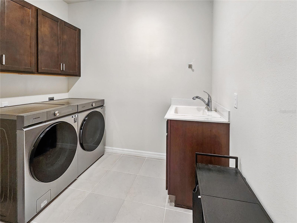
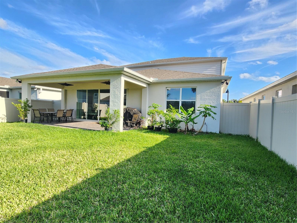
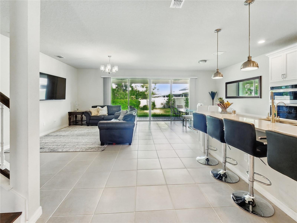
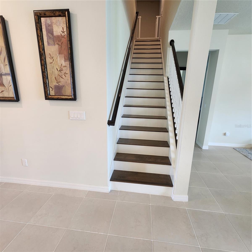
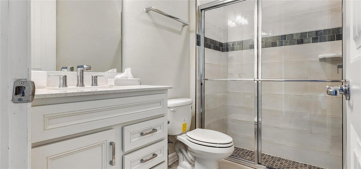
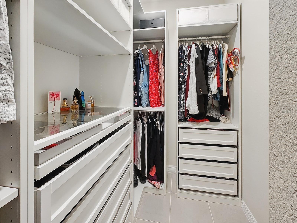
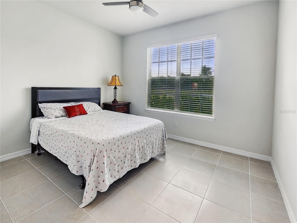
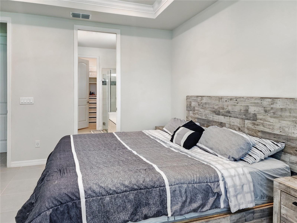
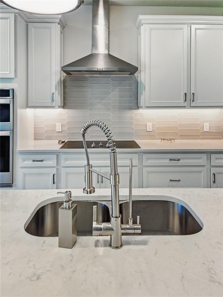
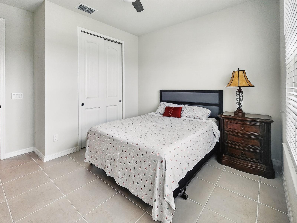
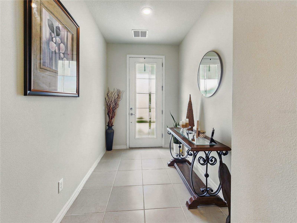
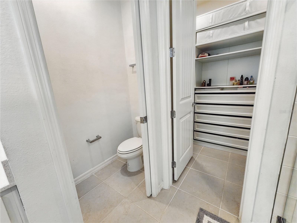
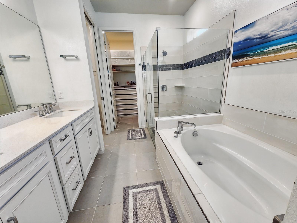
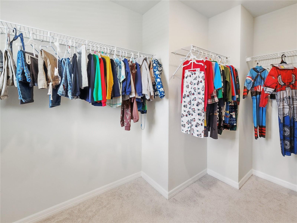
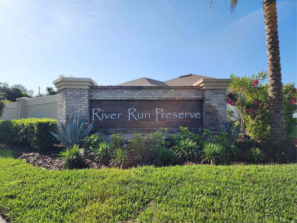
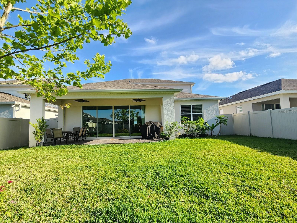
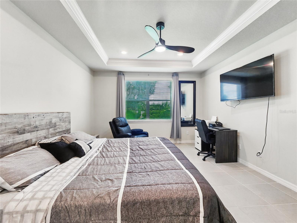
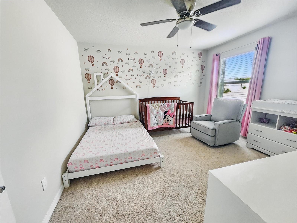
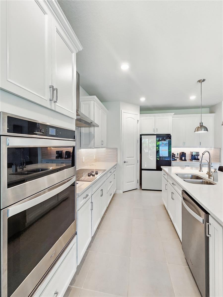
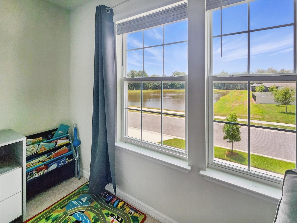
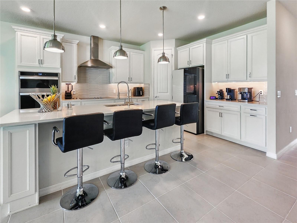
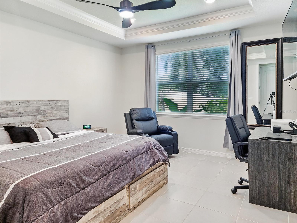
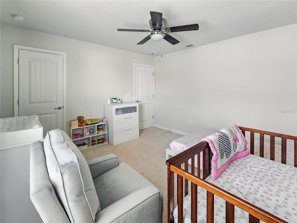
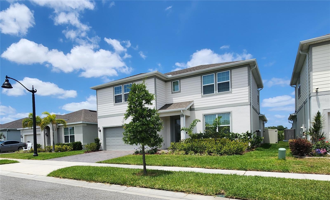
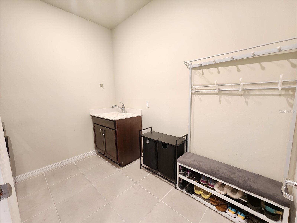
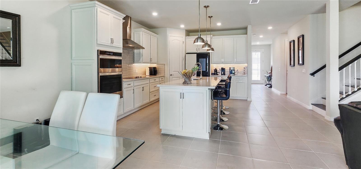
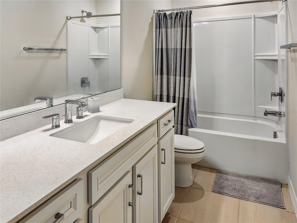
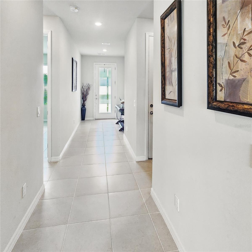
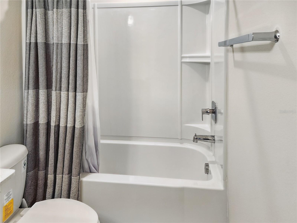
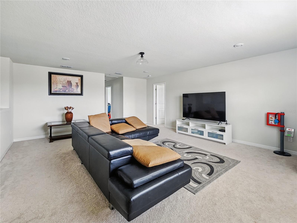
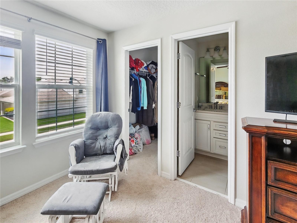
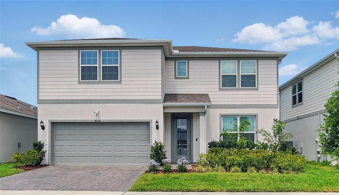
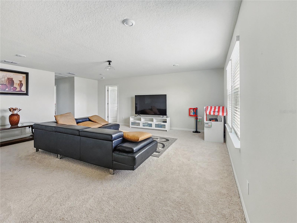
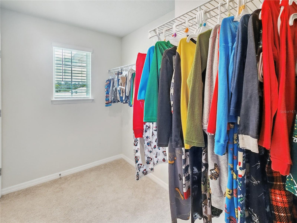
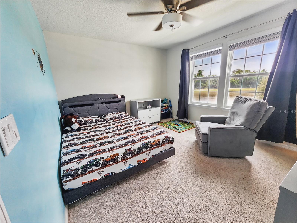
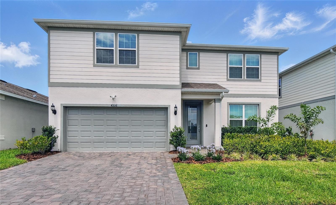
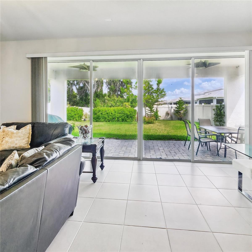
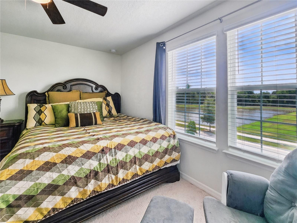
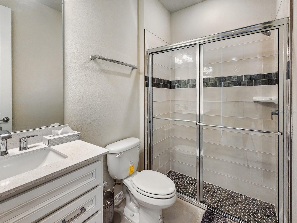
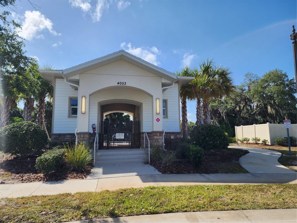
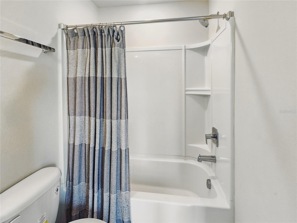
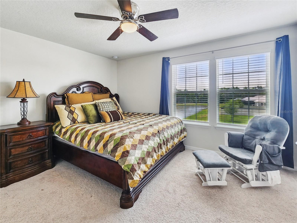
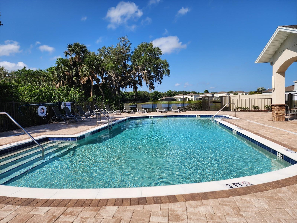
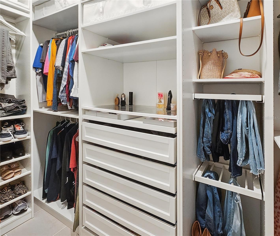
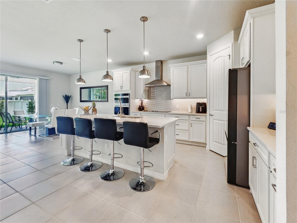
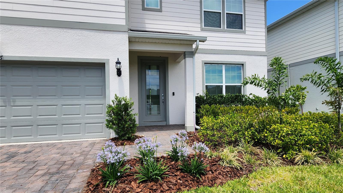
Active
4336 FOGGY OAK LN
$633,700
Features:
Property Details
Remarks
Welcome to this beautifully designed 5-bedroom, 4-bathroom residence nestled in a serene, family-friendly community. Blending spacious design with high-end upgrades, this home is crafted for modern lifestyles that demand both comfort and style. At the heart of the home lies a gourmet kitchen, thoughtfully appointed with premium appliances, sleek quartz countertops, and a dedicated alkaline water filtration system at the sink — ideal for cooking and entertaining. A whole-house water softener ensures superior water quality throughout. Seamlessly transition from indoor to outdoor living with a stunning 4-panel sliding glass door that opens to a fully fenced backyard — perfect for alfresco dining, weekend barbecues, or peaceful evenings under the stars. Upstairs, two oversized bedrooms provides serene front-facing pond views, bringing nature’s calm right to your window. The luxurious primary suite is a private retreat, complete with a spa-like en-suite bathroom and a custom walk-in closet built for both elegance and practicality. With its spacious layout, upscale finishes, and thoughtful details, this home delivers the perfect balance of beauty and functionality — designed for how you live today.
Financial Considerations
Price:
$633,700
HOA Fee:
125
Tax Amount:
$5395.82
Price per SqFt:
$221.42
Tax Legal Description:
LOT 19 RIVER RUN PRESERVE PB 86 PGS 74-79
Exterior Features
Lot Size:
6497
Lot Features:
Landscaped
Waterfront:
No
Parking Spaces:
N/A
Parking:
N/A
Roof:
Shingle
Pool:
No
Pool Features:
N/A
Interior Features
Bedrooms:
5
Bathrooms:
4
Heating:
Central
Cooling:
Central Air
Appliances:
Built-In Oven, Cooktop, Dishwasher, Disposal, Dryer, Electric Water Heater, Microwave, Range Hood, Refrigerator, Washer, Water Filtration System, Water Softener
Furnished:
No
Floor:
Carpet, Ceramic Tile
Levels:
Two
Additional Features
Property Sub Type:
Single Family Residence
Style:
N/A
Year Built:
2022
Construction Type:
Block
Garage Spaces:
Yes
Covered Spaces:
N/A
Direction Faces:
North
Pets Allowed:
No
Special Condition:
None
Additional Features:
Rain Gutters, Sliding Doors
Additional Features 2:
N/A
Map
- Address4336 FOGGY OAK LN
Featured Properties