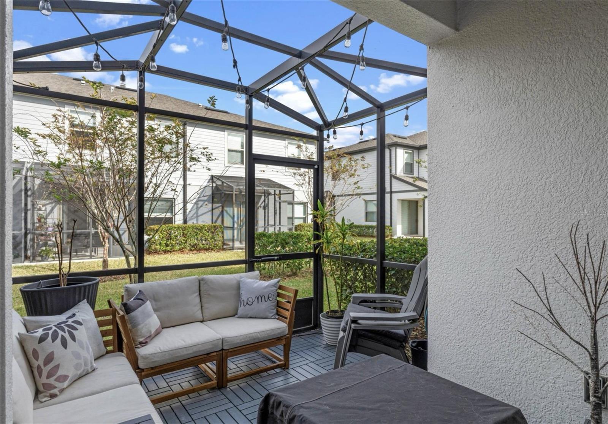
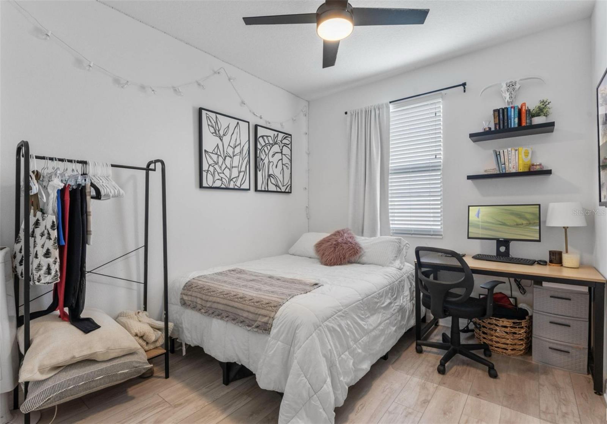
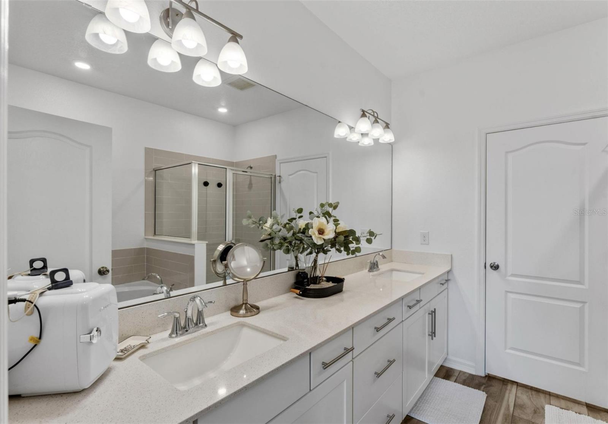
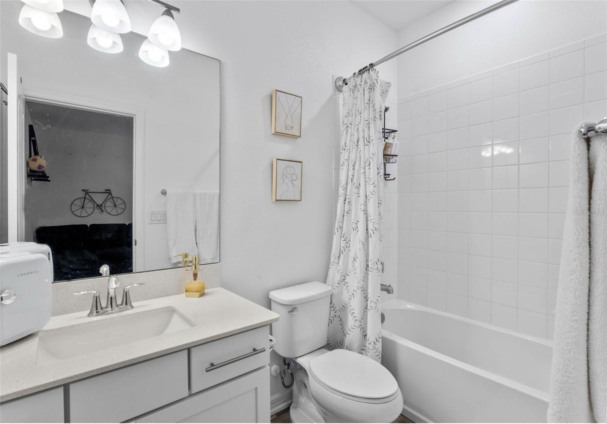
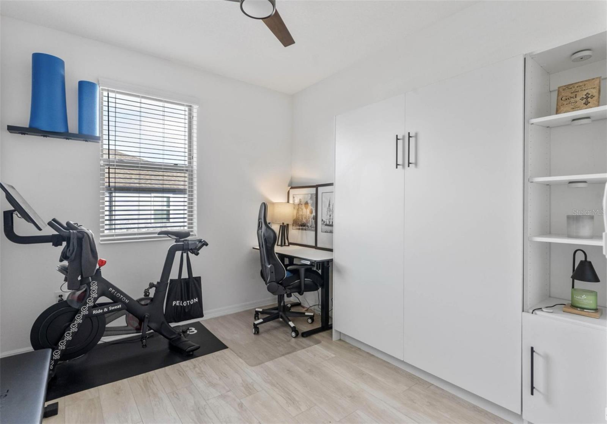
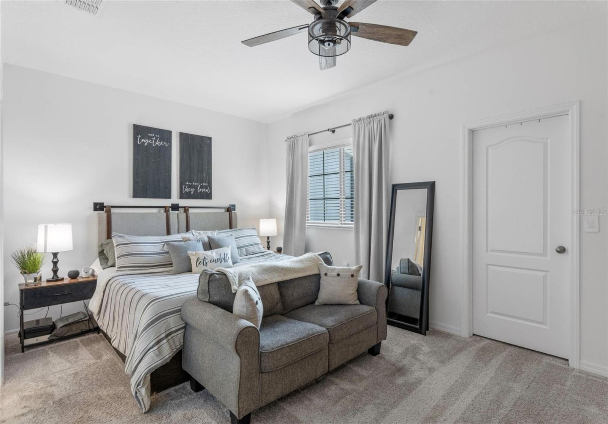
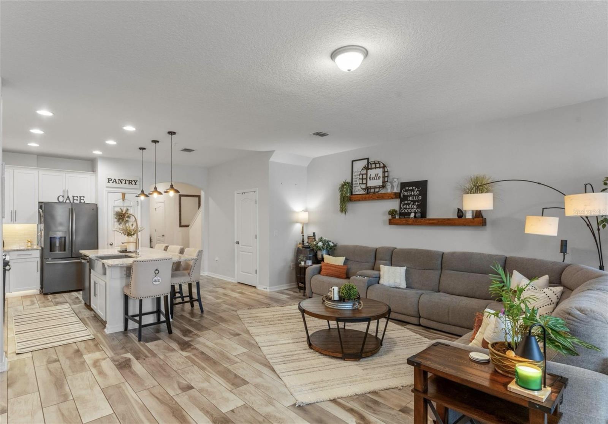
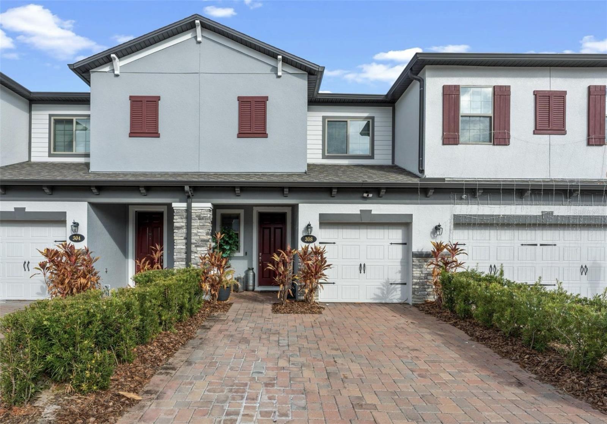
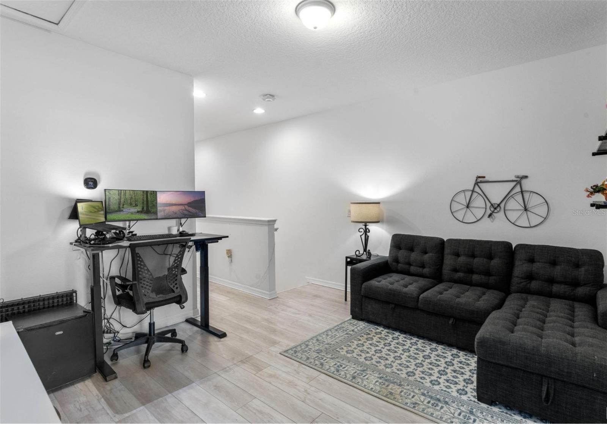
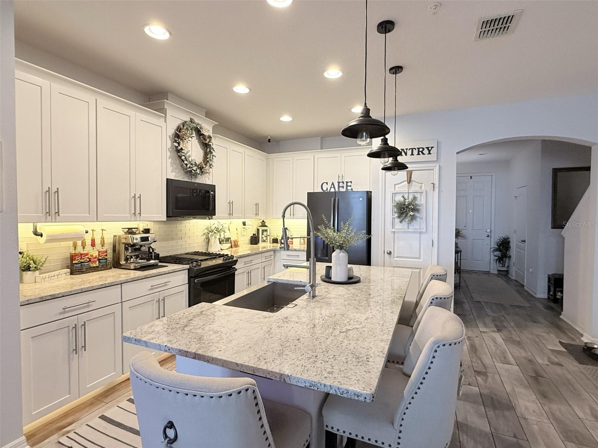
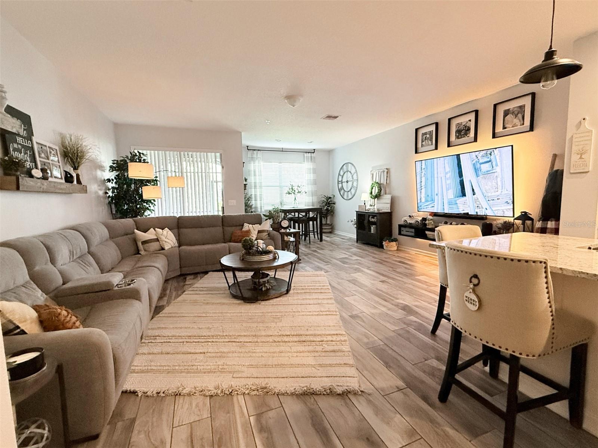
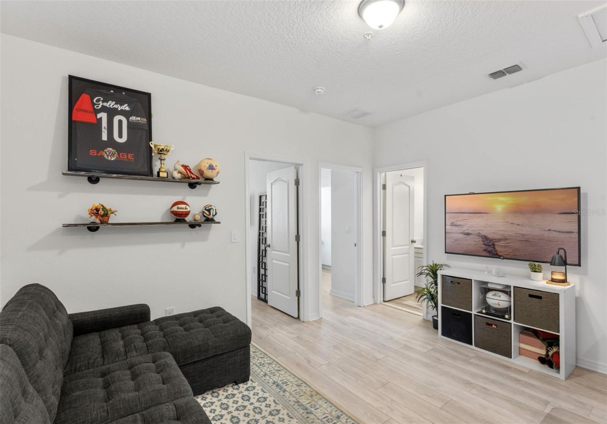
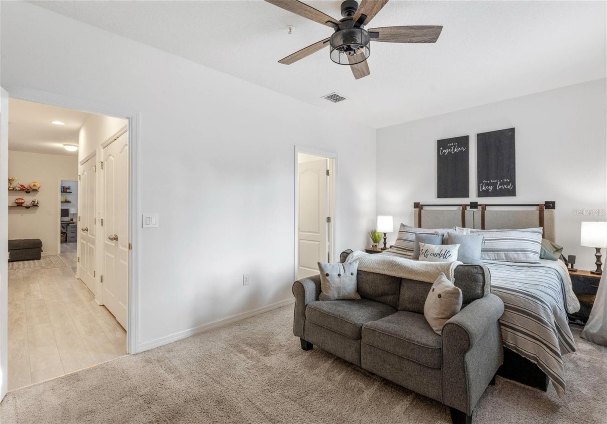
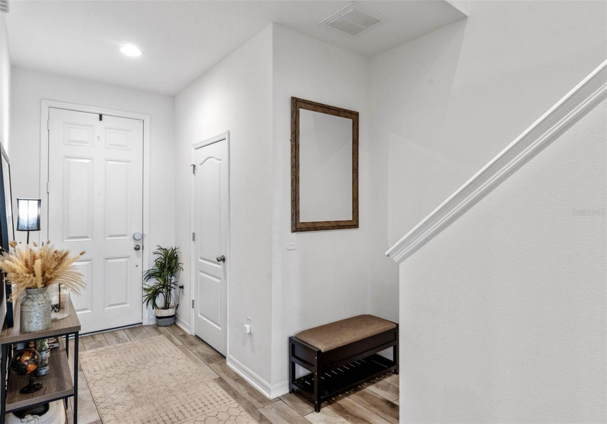
Active
308 RUSTIC LOOP
$375,900
Features:
Property Details
Remarks
Assumable FHA at 4% or SELLER CONCESSION! This beautiful townhome comes with the lowest HOA in the area! Built in 2019, this 1,839 sq ft residence offers 3 bedrooms, 2.5 bathrooms, and a bright, contemporary open-concept floor plan that lives like a single-family home. This floor plan is a rare find, only one other unit has sold since the builder completed construction. Featuring impressive 9-foot-4-inch ceilings, the home provides an expansive and inviting atmosphere. With a motivated seller, this home presents an outstanding opportunity for buyers seeking comfort, convenience, and a genuine sense of community. Inside, you'll immediately notice the fresh interiors, modern fixtures, fire sprinklers for added safety, and newly installed luxury vinyl plank flooring extending throughout the stairs and second floor, ensuring both durability and elegance—no immediate renovations required, saving you valuable time and money. The chef-inspired kitchen boasts stylish 42-inch white cabinetry enhanced by under-cabinet lighting on both base and upper cabinets, granite countertops, a spacious center island ideal for dining or entertaining, and top-of-the-line gas GE slate appliances. Stair rail lighting adds a sophisticated and practical touch. Upstairs, a versatile loft area provides ample space for a home office, media room, or cozy retreat. Storage is plentiful, including a convenient storage closet under the stairs, a large walk-in storage closet upstairs, and added ceiling-mounted storage in the garage for excellent organization. Additional premium features include a tankless gas water heater, advanced smart home technology, EV readiness, and energy-efficient design. Schedule your tour today! Call or Text 239-822-4937
Financial Considerations
Price:
$375,900
HOA Fee:
201
Tax Amount:
$3939
Price per SqFt:
$204.4
Tax Legal Description:
LOT 67 TOWNS AT WHITE CEDAR PB 84 PGS 17-20
Exterior Features
Lot Size:
2021
Lot Features:
N/A
Waterfront:
No
Parking Spaces:
N/A
Parking:
Driveway, Electric Vehicle Charging Station(s), Garage Door Opener
Roof:
Shingle
Pool:
No
Pool Features:
N/A
Interior Features
Bedrooms:
3
Bathrooms:
3
Heating:
Central, Electric
Cooling:
Central Air, Zoned
Appliances:
Dishwasher, Disposal, Gas Water Heater, Microwave, Range, Refrigerator, Tankless Water Heater
Furnished:
No
Floor:
Carpet, Ceramic Tile, Tile, Vinyl
Levels:
Two
Additional Features
Property Sub Type:
Townhouse
Style:
N/A
Year Built:
2019
Construction Type:
Block
Garage Spaces:
Yes
Covered Spaces:
N/A
Direction Faces:
South
Pets Allowed:
Yes
Special Condition:
None
Additional Features:
Sliding Doors
Additional Features 2:
N/A
Map
- Address308 RUSTIC LOOP
Featured Properties