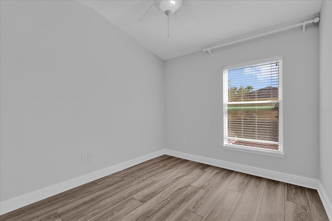
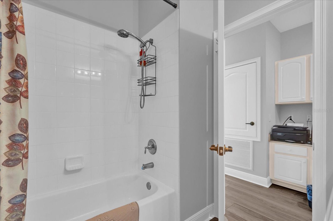

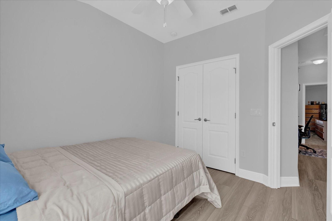
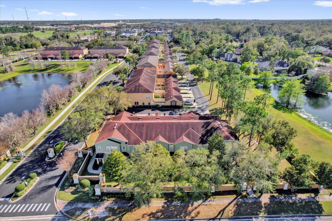

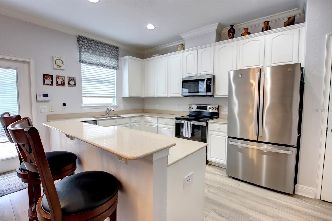
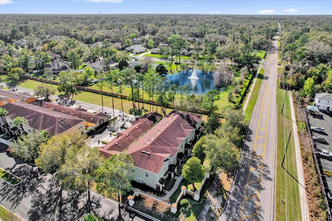
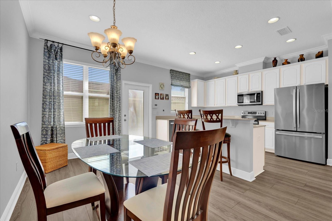

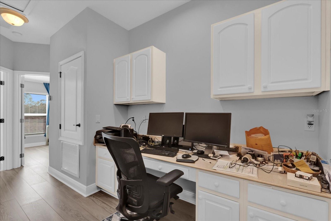
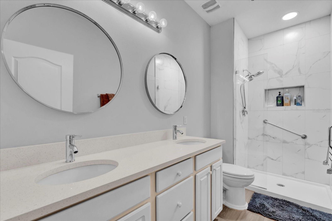
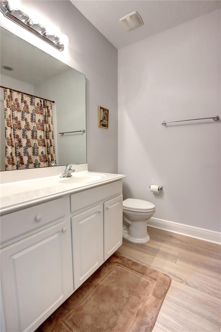

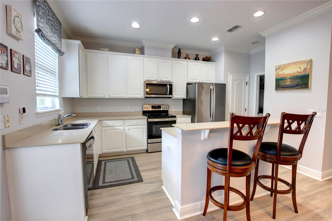


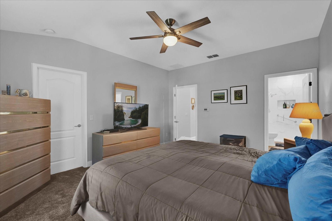
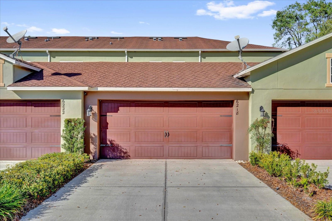
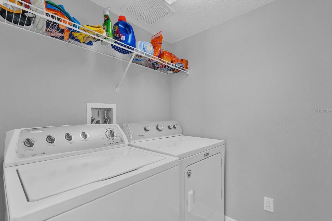

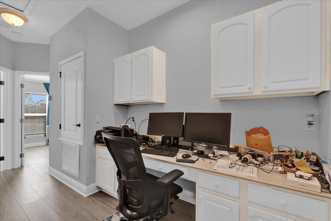



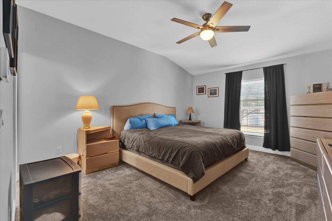
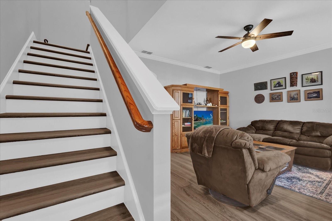
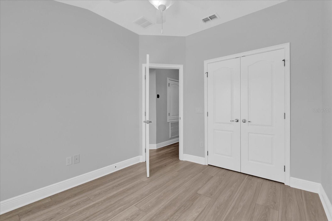
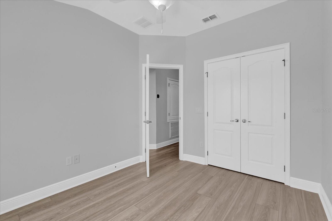
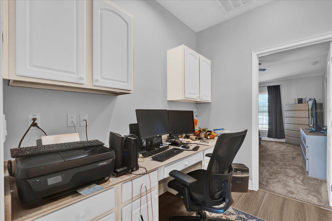


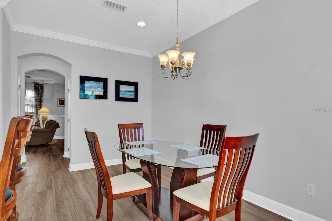
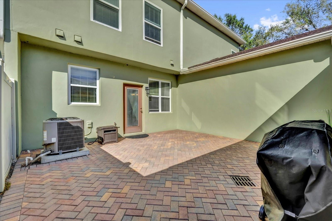
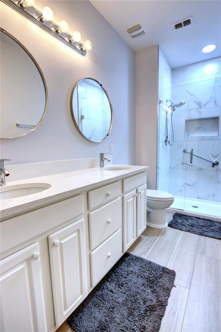
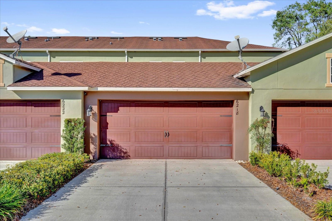
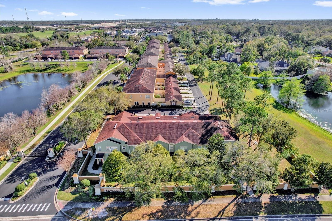
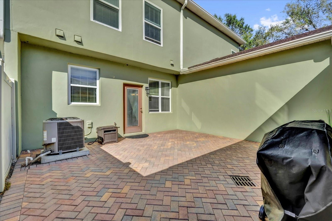


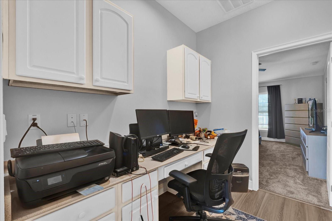
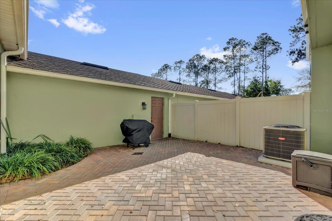
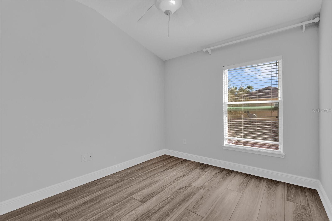
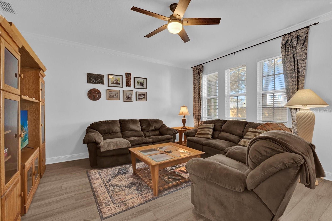

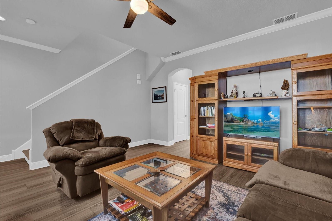
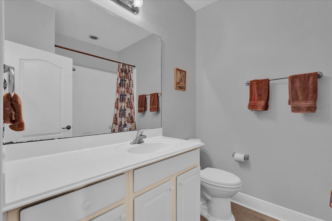

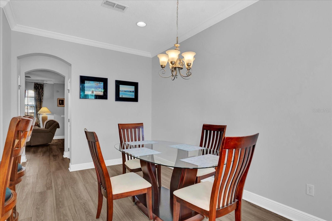
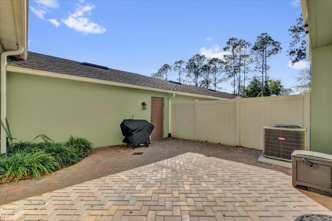

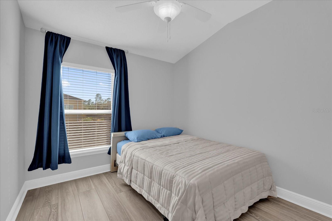

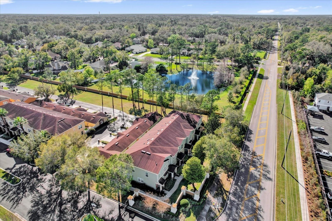

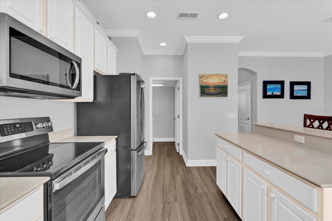
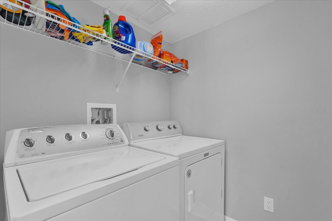
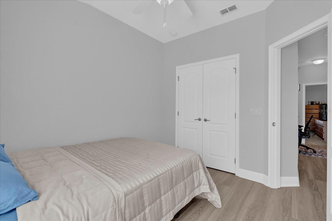
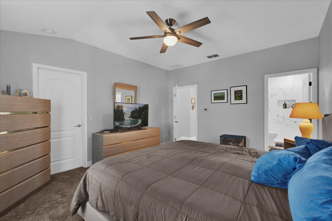
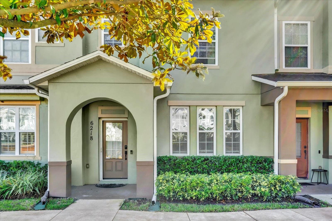
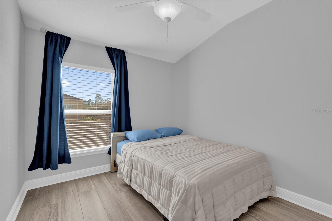
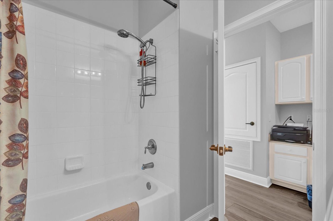
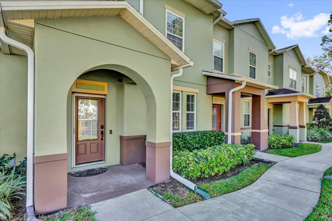

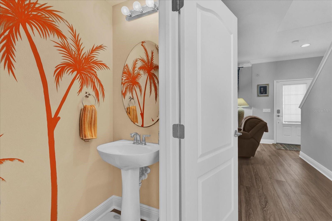


Active
6218 FORSYTHE LOOP
$368,500
Features:
Property Details
Remarks
This beautifully maintained former model home, nestled within a premier gated townhome community, offers the perfect blend of elegance, comfort, and convenience. Lovingly cared for by its original owner, the home has just been refreshed with stylish updates throughout - including brand-new luxury vinyl plank flooring, fresh interior paint, and plush new carpeting in the master suite. The master bathroom has been tastefully renovated, while a newer AC unit and brand-new water heater ensure peace of mind. Upstairs, you’ll find a thoughtfully designed built-in office space with ample storage, perfect for remote work or creative projects. A rare highlight of this particular unit is the private front yard. Savannah Park offers residents a low-maintenance lifestyle with the benefit of HOA-managed exteriors, a secure gated entrance, and access to resort-style amenities such as a sparkling community pool and clubhouse. Enjoy unbeatable walkability to local favorites like Foxtail Coffee, CycleBar, and more, and take advantage of the community’s prime location — just minutes from the new Wekiva Parkway (429), I-4, and the 417 Beltway. Whether you’re commuting to Winter Park, Orlando, top hospitals, theme parks, or the coast, getting there is effortless. Plus, the charm of historic downtown Sanford and vibrant downtown Lake Mary is just a short drive away, offering unique boutiques, dining, and entertainment options. With a spacious two-car garage, a private courtyard, and tasteful upgrades throughout, this move-in-ready townhome is truly a standout. Don’t miss your chance to make it yours - schedule your private showing today!
Financial Considerations
Price:
$368,500
HOA Fee:
250
Tax Amount:
$2014.98
Price per SqFt:
$242.12
Tax Legal Description:
LOT 94 SAVANNAH PARK PB 74 PGS 22 - 28
Exterior Features
Lot Size:
2300
Lot Features:
N/A
Waterfront:
No
Parking Spaces:
N/A
Parking:
N/A
Roof:
Shingle
Pool:
No
Pool Features:
N/A
Interior Features
Bedrooms:
3
Bathrooms:
3
Heating:
Central, Electric
Cooling:
Central Air
Appliances:
Dishwasher, Disposal, Microwave, Range, Refrigerator
Furnished:
No
Floor:
Luxury Vinyl
Levels:
Two
Additional Features
Property Sub Type:
Townhouse
Style:
N/A
Year Built:
2008
Construction Type:
Block, Stucco
Garage Spaces:
Yes
Covered Spaces:
N/A
Direction Faces:
North
Pets Allowed:
Yes
Special Condition:
None
Additional Features:
Courtyard
Additional Features 2:
Lease restrictions are to the best knowledge of homeowner and listing agent. Buyers with pets are responsible to confirm by referencing the HOA CCR, contacting the HOA management company and/or municipality.
Map
- Address6218 FORSYTHE LOOP
Featured Properties