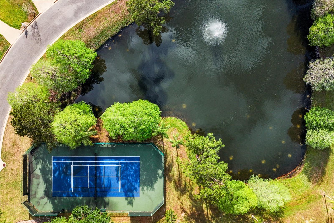
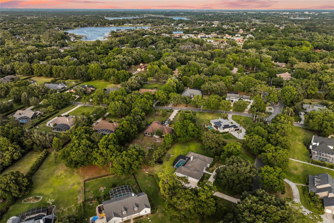
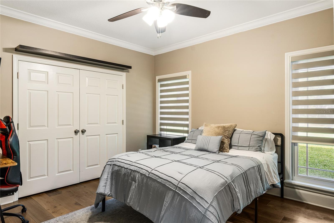
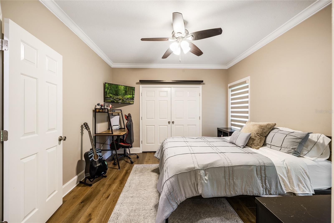
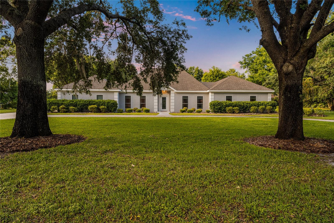

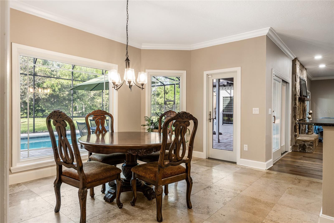
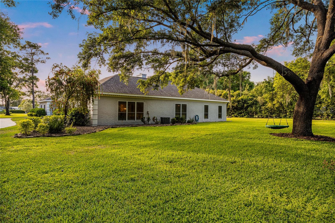
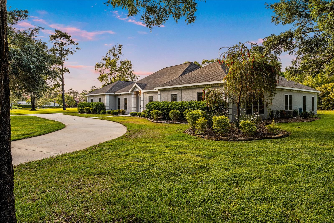
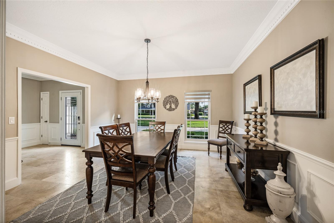
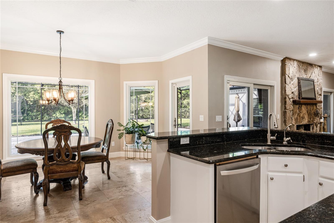
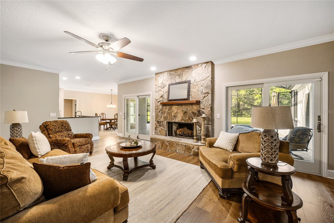
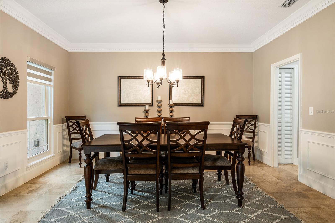
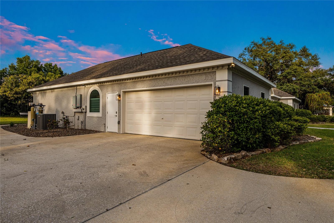
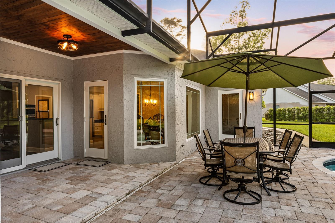
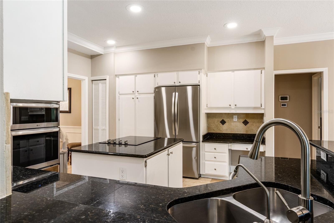
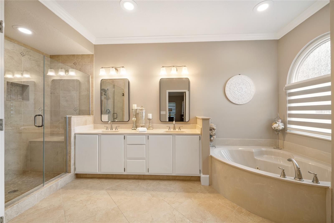
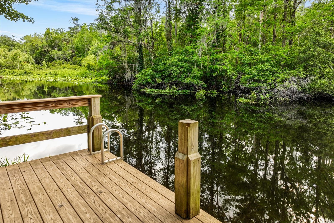
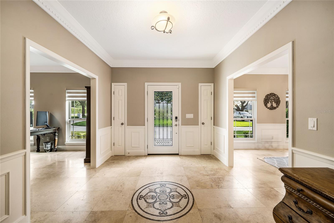
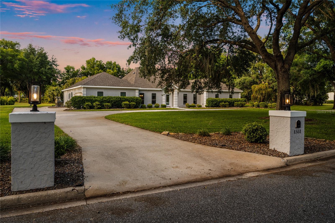
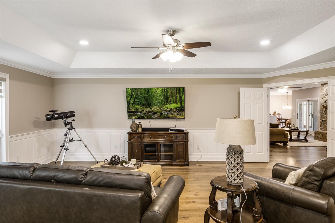
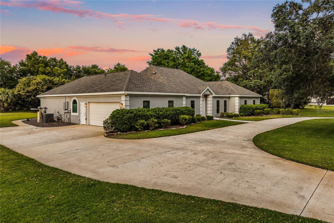
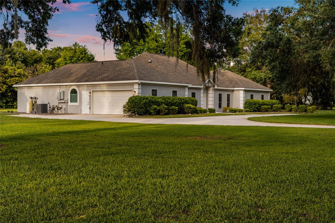
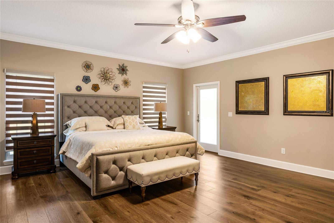
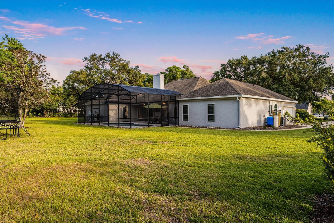
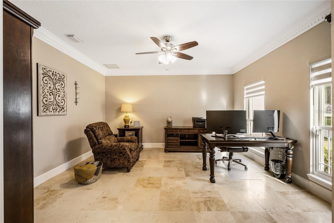
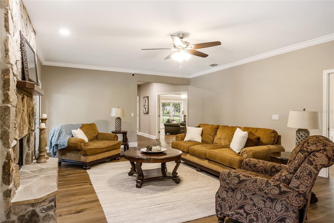
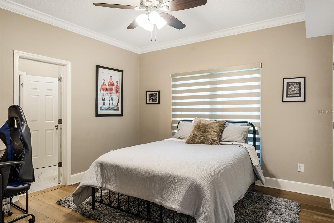
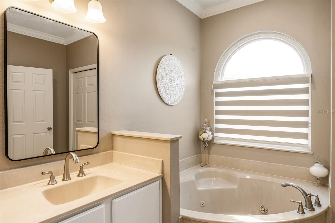
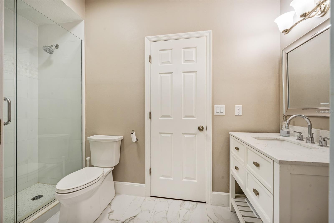
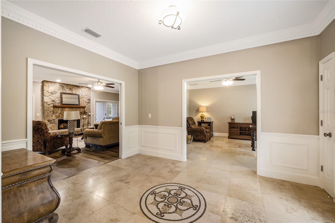
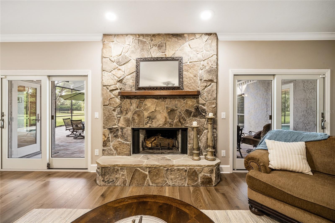

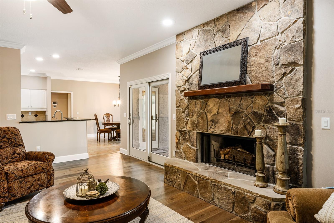
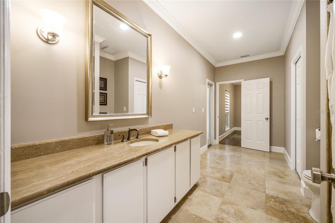
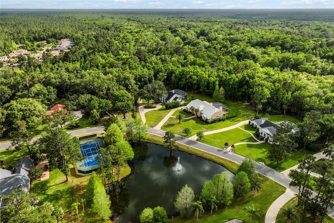
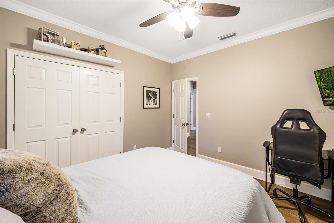

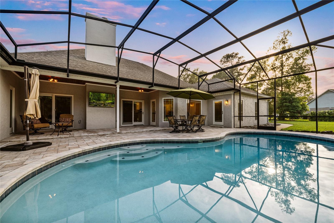
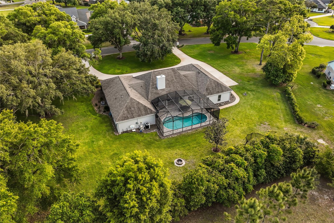
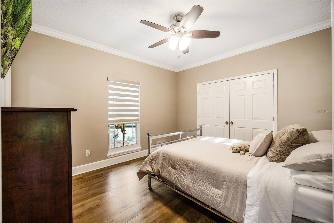
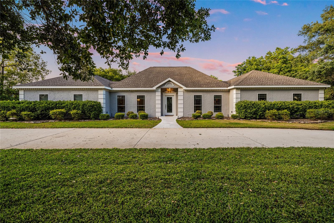

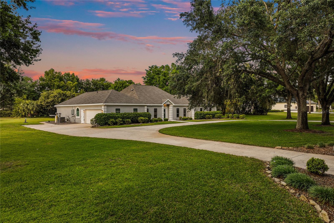

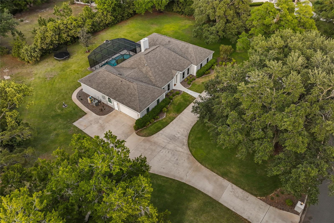
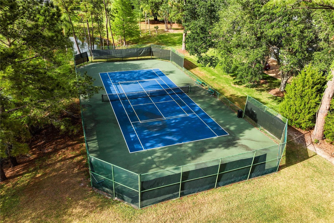
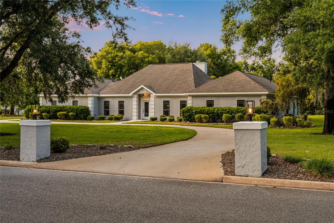
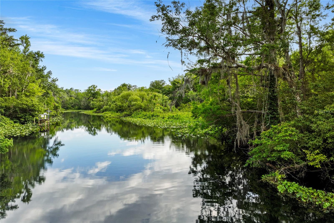

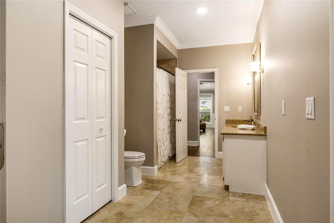
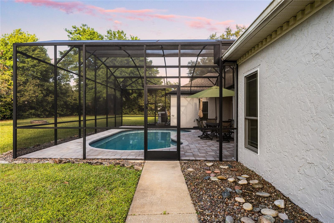
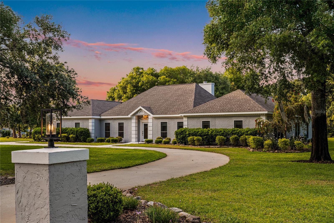


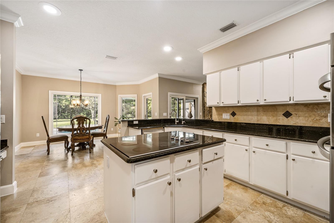
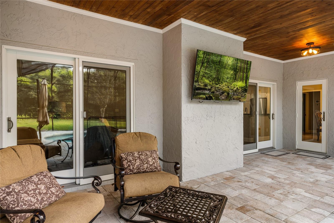
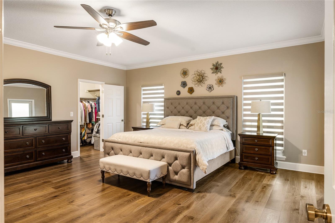


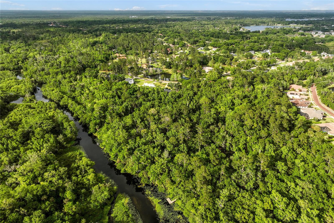
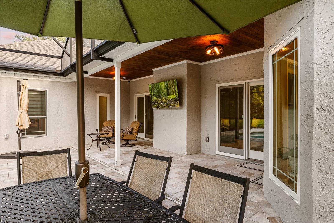
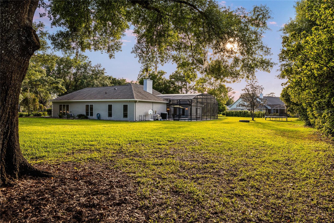
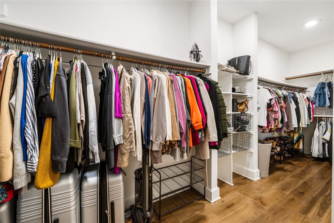
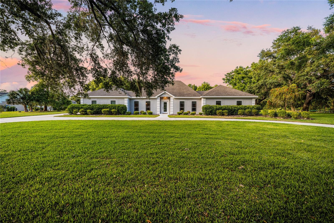

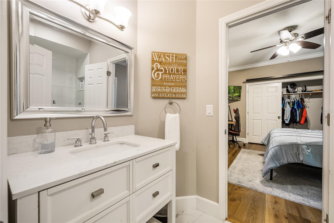
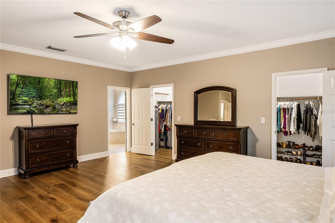
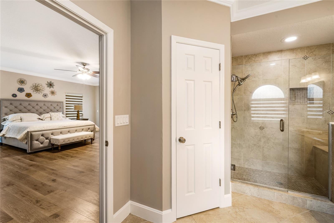
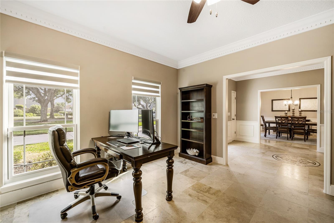
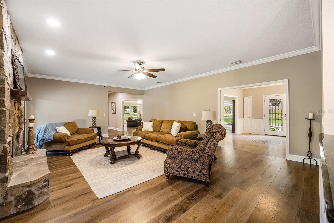
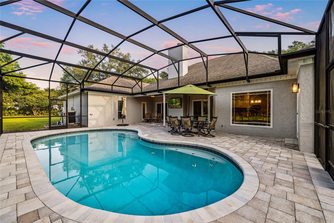

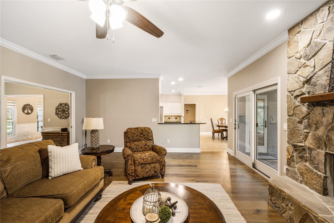
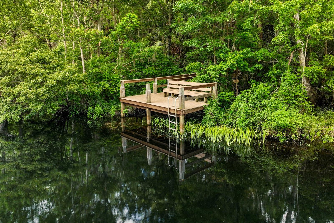
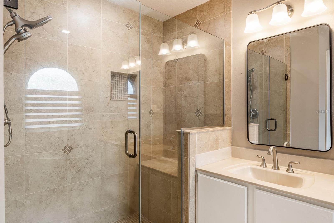
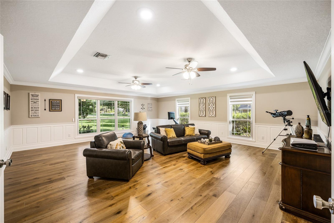
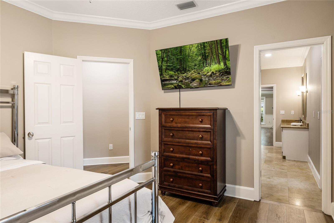

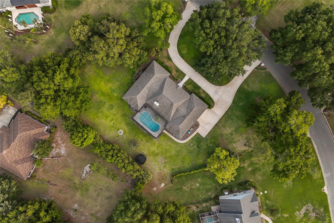
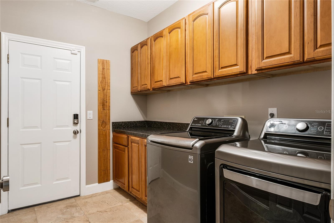
Active
8368 RAMBLING RIVER DR
$925,000
Features:
Property Details
Remarks
The owners approved lender will give the buyer up to $5,000 in closing costs assistance on the purchase of this home. A Timeless Retreat in Rivercrest. Introducing a rare opportunity to own a meticulously cared for residence nestled in the private enclave of custom homes, located in the North Markham corridor. This timeless retreat is surrounded by tranquil streets and the beauty of mature trees, offering an exclusive lifestyle within a community of only one hundred and twenty homes. Strategically positioned near Hwy 46, this home seamlessly combines exclusivity with accessibility to premier shopping, top-rated schools, and major thoroughfares. Set on a private one-acre lot, this single-story masterpiece spans 3,700 sq. ft. of luxurious living space, featuring 4 bedrooms, 3 baths, and a wealth of elegant details. As you approach the residence, circular drive adorned with cascading Oak Trees and detailed landscaping welcomes you. The distinguished lead glass front door hints at the elegance within, while the home’s elevation features simple, clean lines and an array windows exuding classic sophistication. Impressive Interior Design Stepping over the threshold, an inviting entryway sets the tone for the home’s timeless elegance with an inlaid mosaic tile. The office off the entry features finely crafted millwork on the walls. The expansive windows bathe the dining room in natural light. The dining room, framed with crown molding provides a perfect setting for memorable gatherings and showcases floors lined in tile. The kitchen features white cabinetry, Galaxy black granite countertops, tiled backsplash, and a center island. High-end appliances package includes a new double oven which is looking for a creative individual to complete the look. A serving bar adds to the home’s entertaining potential. Overlooking the kitchen is the casual living room, showcasing soaring ceilings, a stunning floor-to-ceiling stone fireplace, creating a warm and inviting focal point. This area overlooks the pool area. Owner’s Suite and Additional Bedrooms The spacious owner’s suite, discreetly separated from the additional bedrooms, exudes tranquility with neutral wood tones and a spacious walk-in closet. Designed with the finest craftsmanship, the bath features a massive walk-in shower with neutral tile, dual sinks accented with picture frame mirrors and a sumptuous garden bath. Three additional bedrooms and an ultra-modern second bath ensure functionality and convenience for family and guests alike. The bonus room is palatial and can easily be used for a home theater. Step outside to your private oasis, where a sparkling pool and are surrounded by pavers and an expansive, private backyard. This serene setting provides the perfect space for gatherings, relaxation, or simply enjoying the beauty of the surrounding grounds. Modern Upgrades Major improvements, including a newer roof, A/C, windows/doors, and water heater, give peace of mind for the fortunate new owner. River Crest offers a private 24 hour gated guarded community with only unique custom-built homes!! The community has a private tennis court and gorgeous park with a wooden deck trail that leads to a dock on the Wekiva River a gorgeous spring fed river. Conveniently located near Seminole County’s top-rated schools, downtown Lake Mary, and the vibrant Lake Mary Farmers Market, Seminole walking trail & parks and recreation fields this home provides the perfect balance of luxury & lifestyle.
Financial Considerations
Price:
$925,000
HOA Fee:
835
Tax Amount:
$9541
Price per SqFt:
$249.19
Tax Legal Description:
LOT 15 RIVER CREST PH 1 PB 36 PGS 13 TO 17
Exterior Features
Lot Size:
44054
Lot Features:
Cleared, In County, Landscaped, Level, Near Golf Course, Near Marina, Oversized Lot, Private, Sidewalk, Paved
Waterfront:
No
Parking Spaces:
N/A
Parking:
Circular Driveway, Garage Door Opener, Garage Faces Side, Oversized
Roof:
Shingle
Pool:
Yes
Pool Features:
Auto Cleaner, Gunite, Heated, In Ground, Lighting, Pool Sweep, Screen Enclosure
Interior Features
Bedrooms:
4
Bathrooms:
3
Heating:
Central
Cooling:
Central Air
Appliances:
Built-In Oven, Convection Oven, Dishwasher, Disposal, Dryer, Electric Water Heater, Exhaust Fan, Microwave, Refrigerator, Washer
Furnished:
No
Floor:
Brick, Ceramic Tile, Wood
Levels:
One
Additional Features
Property Sub Type:
Single Family Residence
Style:
N/A
Year Built:
1989
Construction Type:
Stucco, Frame
Garage Spaces:
Yes
Covered Spaces:
N/A
Direction Faces:
South
Pets Allowed:
Yes
Special Condition:
None
Additional Features:
French Doors, Outdoor Shower
Additional Features 2:
Buyer to verify with HOA
Map
- Address8368 RAMBLING RIVER DR
Featured Properties