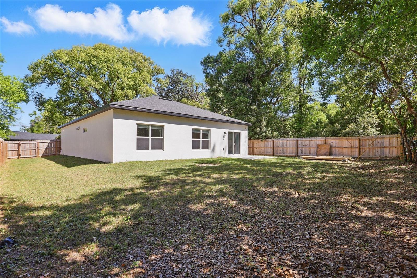
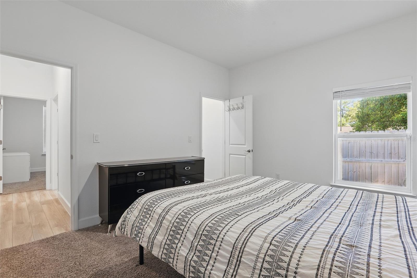
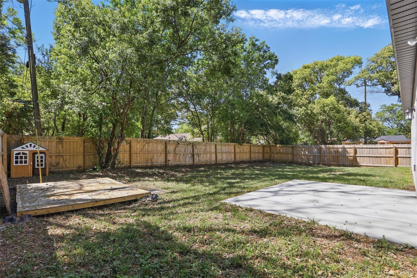
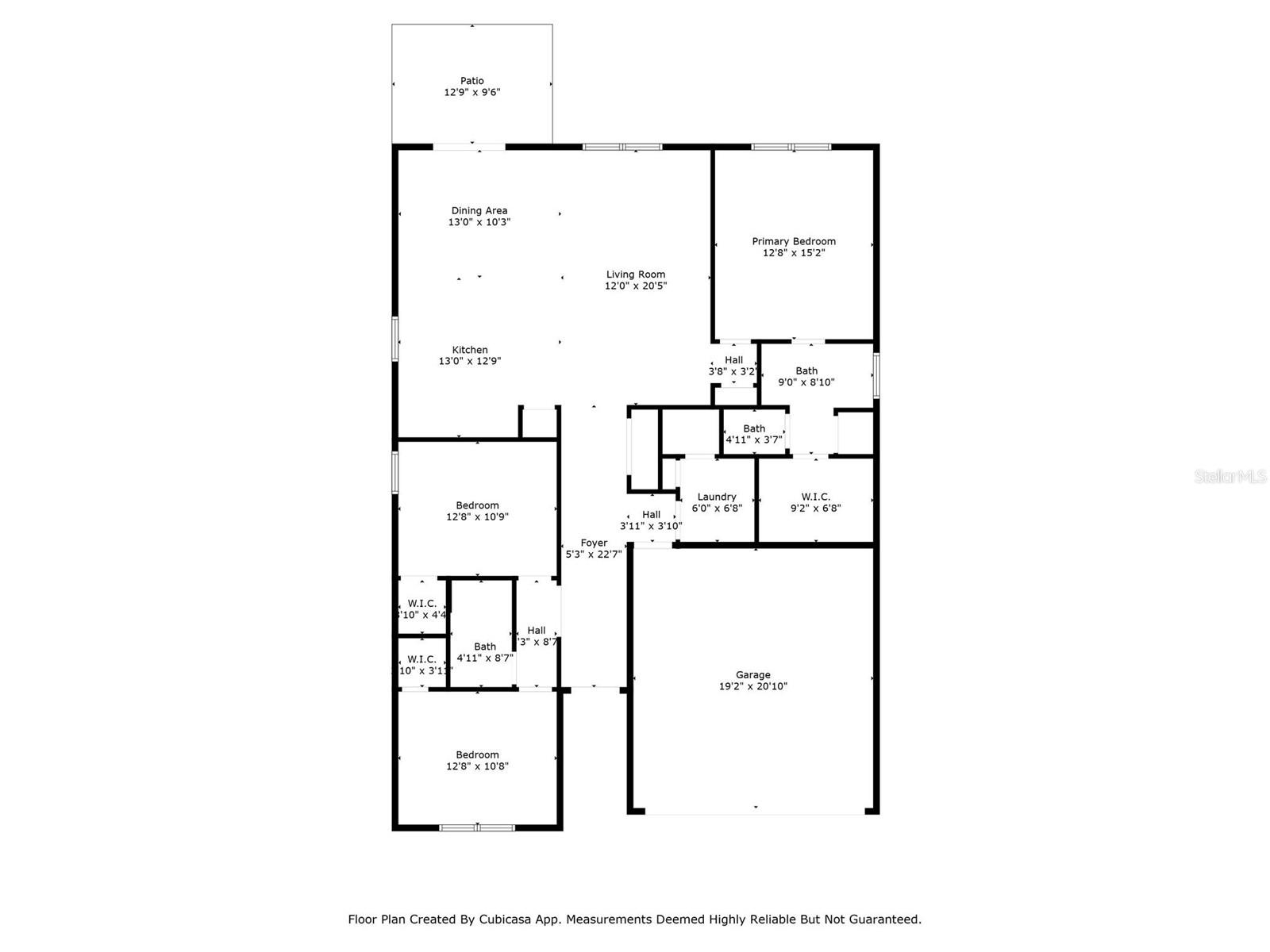
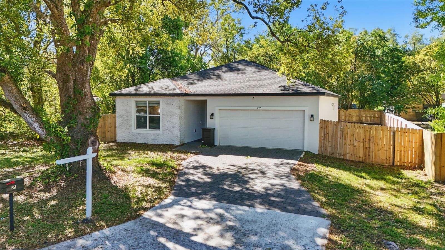
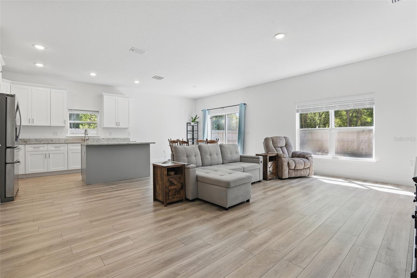
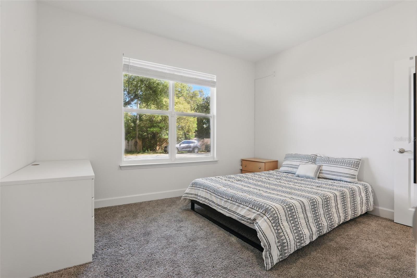
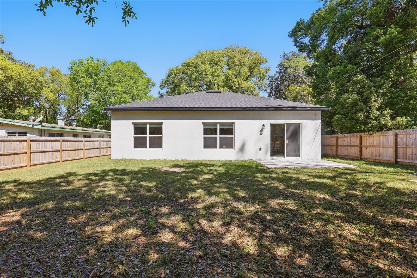
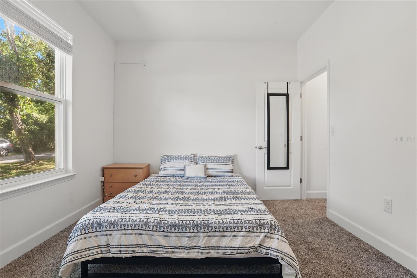
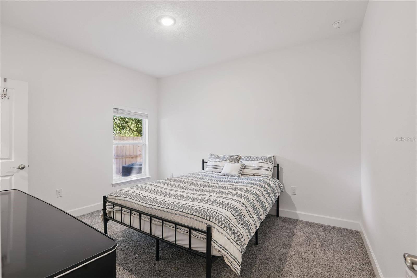
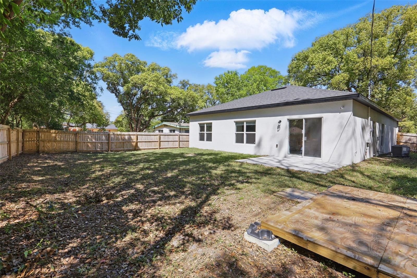
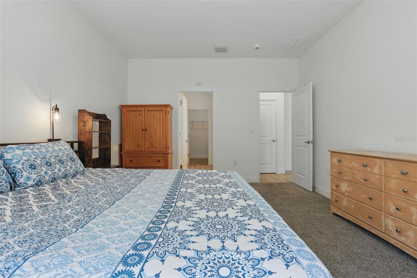
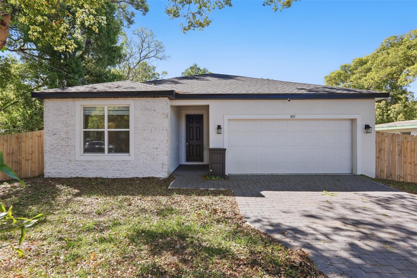
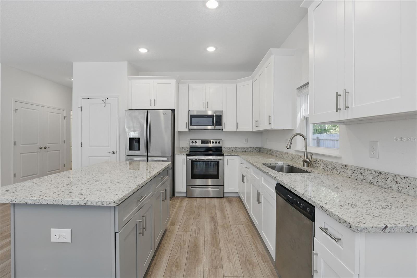
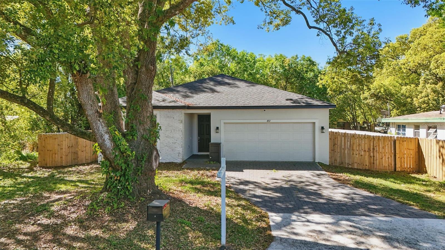
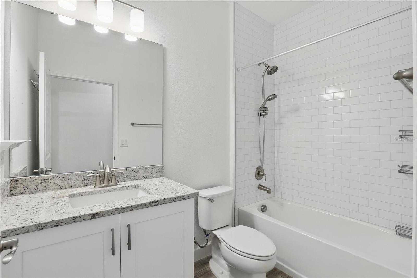
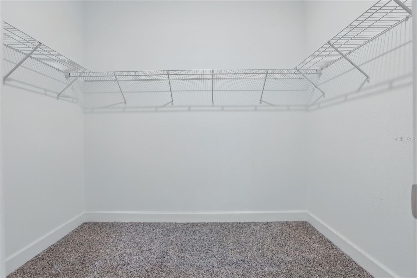
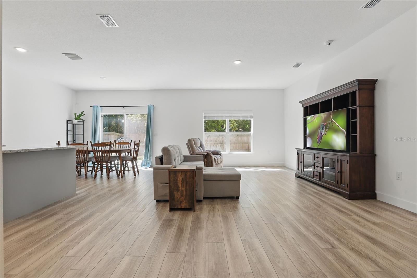
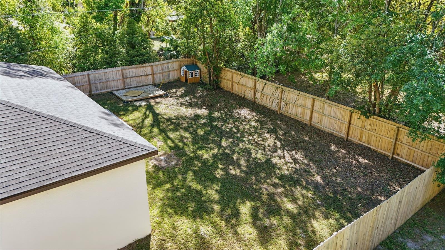
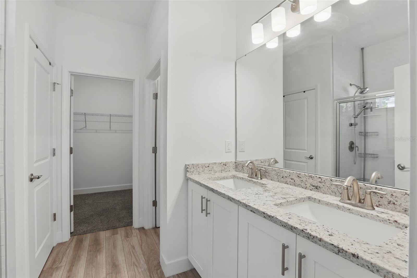
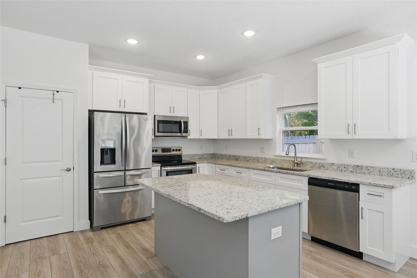
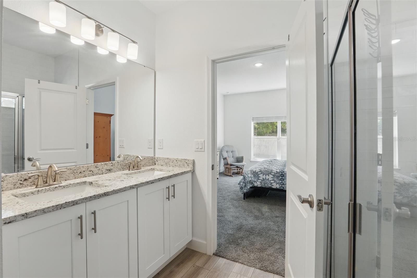
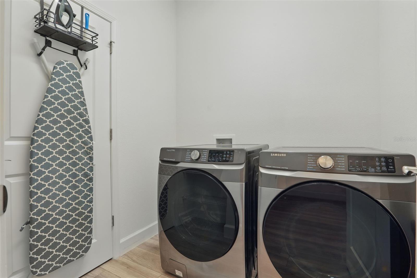
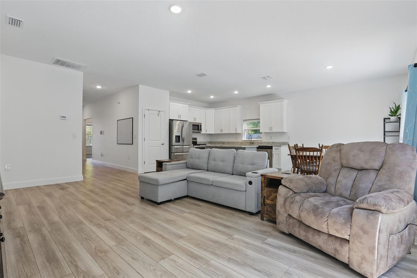
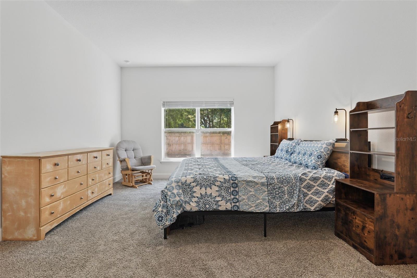
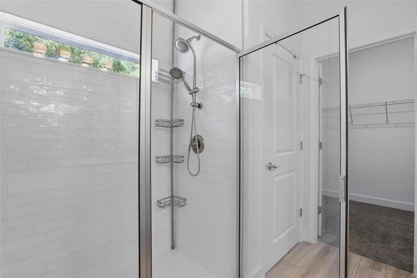
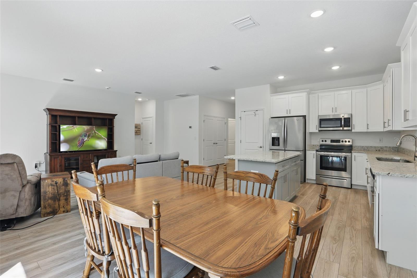
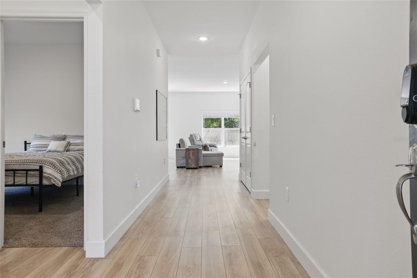
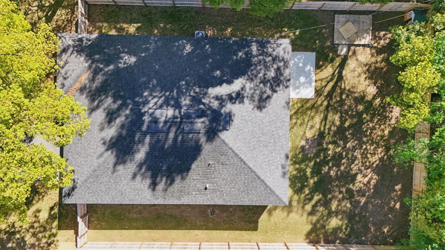
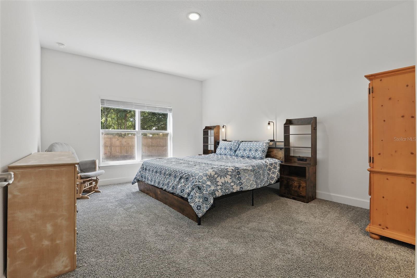
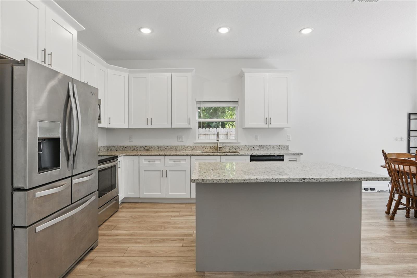
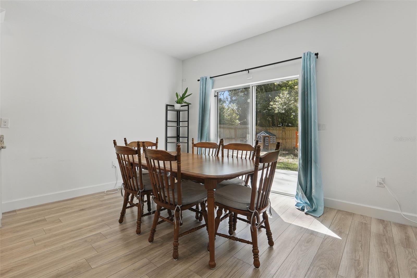
Active
851 W 24TH PL
$385,000
Features:
Property Details
Remarks
Welcome to this beautifully designed 3-bedroom, 2-bathroom single-family home, offering modern finishes and thoughtful details throughout. Built in 2023, this home features walk-in closets in every bedroom, providing ample storage space. Step inside to find Luxury Wood Vinyl Plank flooring, combining elegance with durability. The open-concept kitchen boasts granite countertops, 42” wood cabinets, a stone-surface island with a sink, and stainless steel appliances, perfect for both casual dining and entertaining. The 9'4” ceilings, large sliding doors, and high windows fill the home with natural light, creating a bright and inviting atmosphere. The master suite is a true retreat, featuring a spacious walk-in shower, dual vanity sinks, and a large linen closet. Outside, enjoy the fully fenced yard, ideal for privacy and outdoor activities. The paver driveway, walkway, and front porch add to the home's curb appeal, while the two-car garage with opener ensures convenience. Located in a golf-cart-friendly neighborhood with no HOA, this home is just minutes from Downtown Sanford, where you can enjoy Lake Monroe’s sunset views, boutique shopping, breweries, and top-tier dining. Plus, with Sanford International Airport only 6 minutes away, travel is a breeze! Don’t miss this opportunity—schedule your private showing today!
Financial Considerations
Price:
$385,000
HOA Fee:
N/A
Tax Amount:
$5533.03
Price per SqFt:
$225.41
Tax Legal Description:
N 5 FT OF E 67.3 FT OF LOT 8 & E 67.3 FT OF LOTS 9 & 10 BLK 12 3RD SEC DREAMWOLD PB 4 PG 70
Exterior Features
Lot Size:
8375
Lot Features:
N/A
Waterfront:
No
Parking Spaces:
N/A
Parking:
N/A
Roof:
Shingle
Pool:
No
Pool Features:
N/A
Interior Features
Bedrooms:
3
Bathrooms:
2
Heating:
Central
Cooling:
Central Air
Appliances:
Dishwasher, Electric Water Heater, Microwave, Range, Refrigerator
Furnished:
No
Floor:
Carpet, Vinyl
Levels:
One
Additional Features
Property Sub Type:
Single Family Residence
Style:
N/A
Year Built:
2023
Construction Type:
Block, Brick, Stucco
Garage Spaces:
Yes
Covered Spaces:
N/A
Direction Faces:
North
Pets Allowed:
No
Special Condition:
None
Additional Features:
Lighting, Sliding Doors
Additional Features 2:
N/A
Map
- Address851 W 24TH PL
Featured Properties