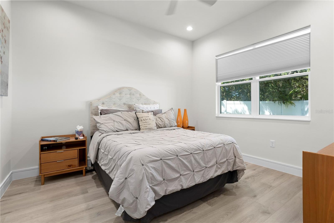
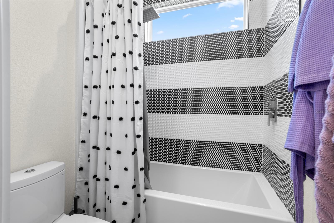
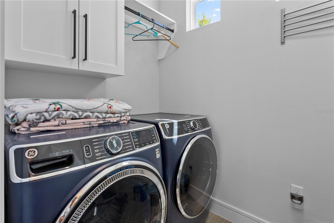
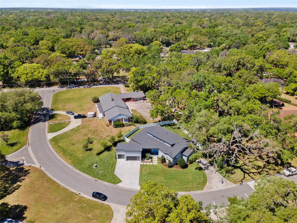
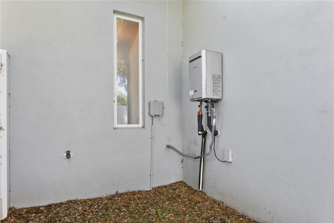
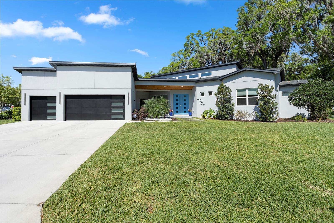
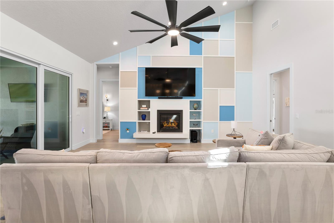
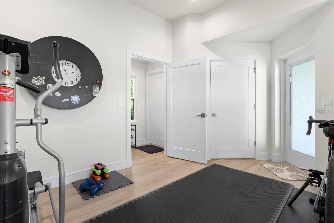
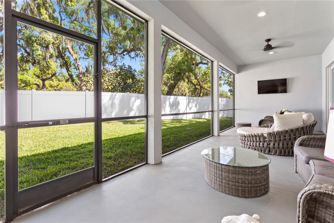
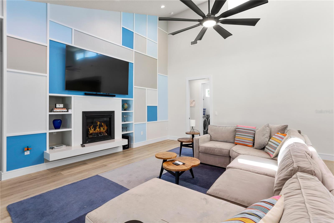
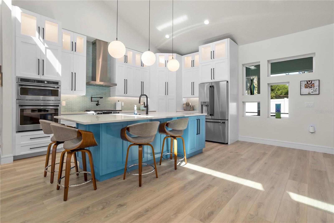
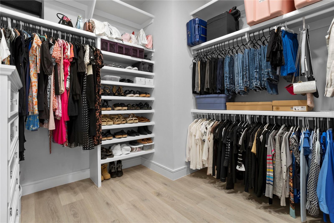
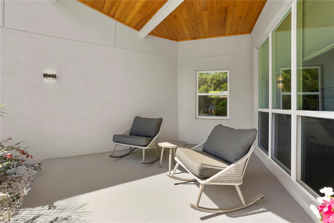
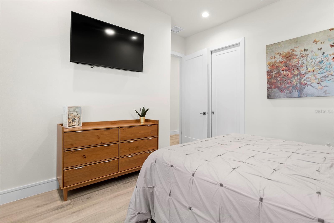
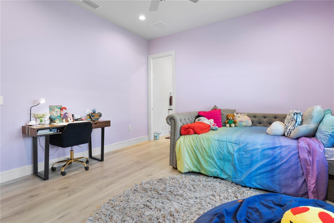
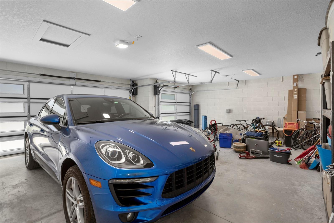
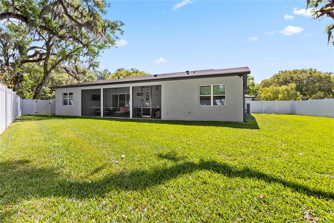
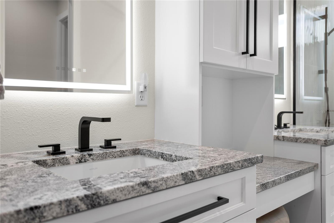
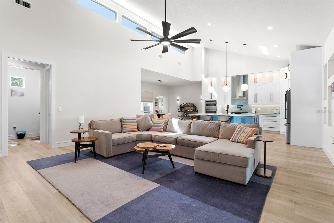
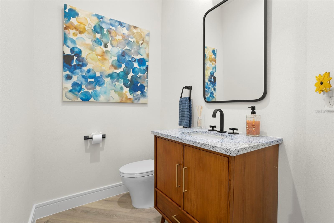
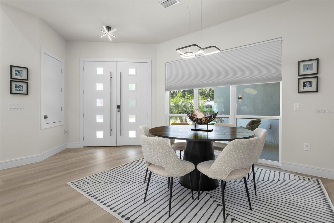
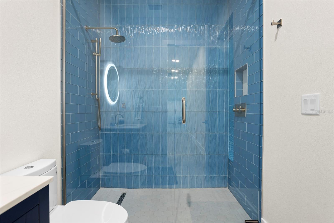
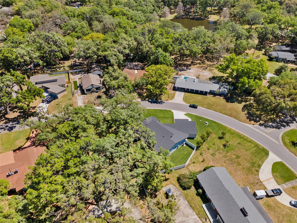
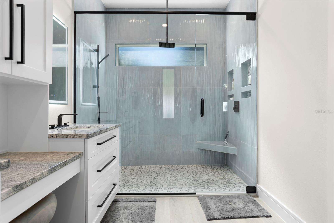
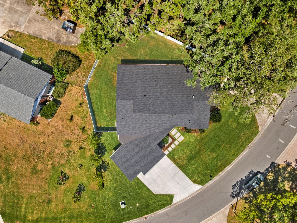
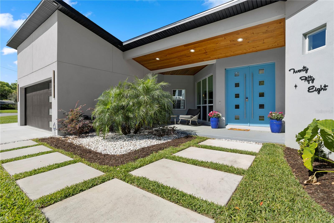
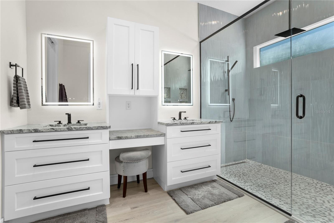
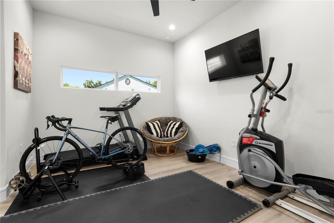
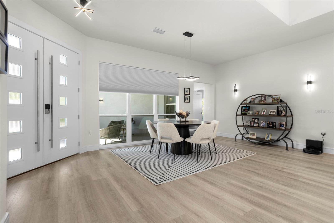
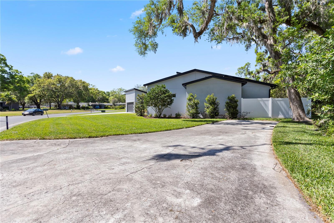
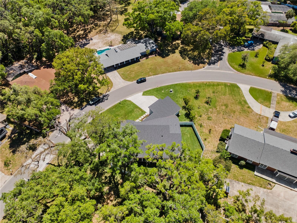
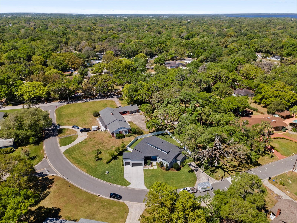
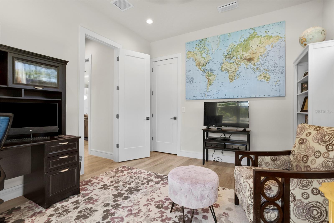
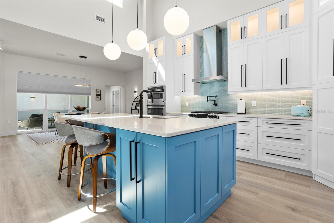
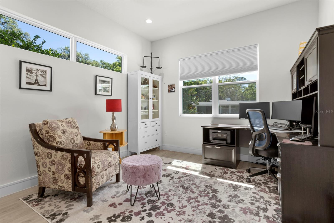
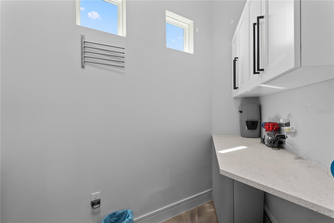
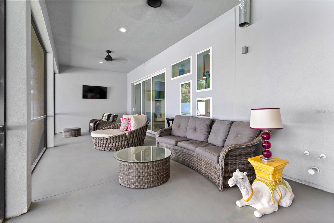
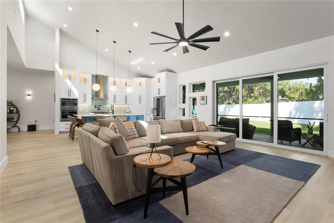
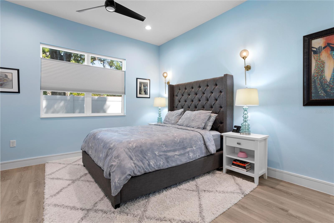
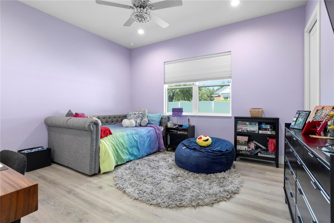
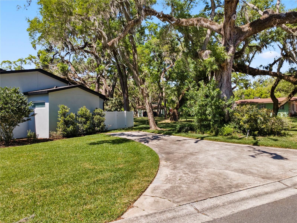
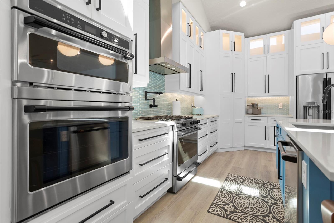
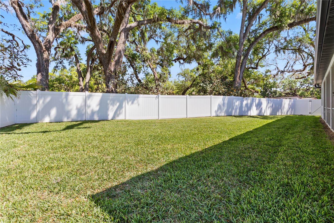
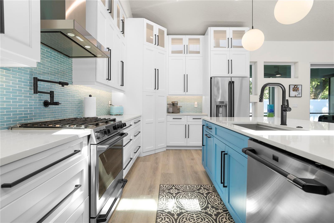
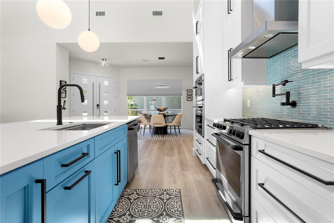
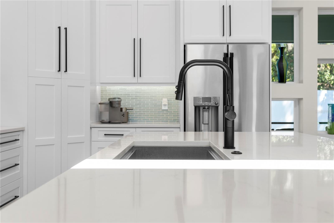
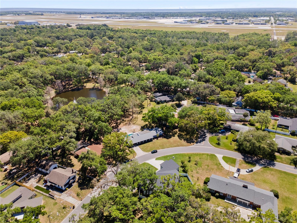
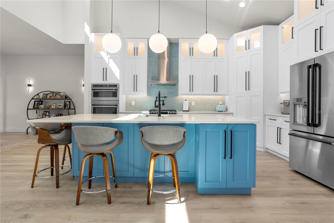
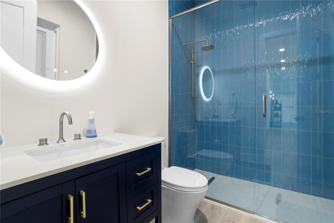
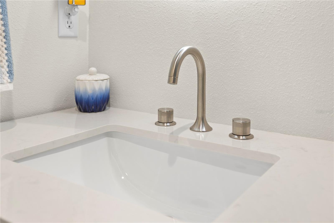
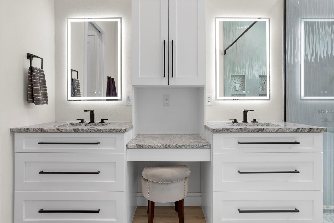
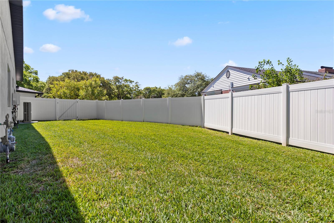
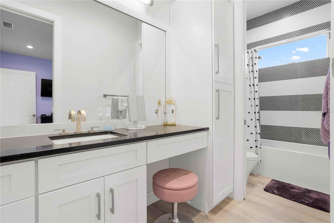
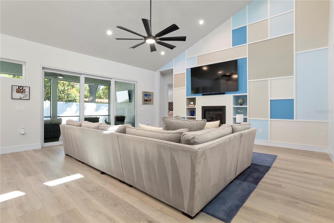
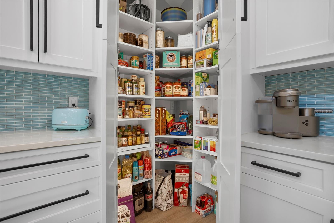
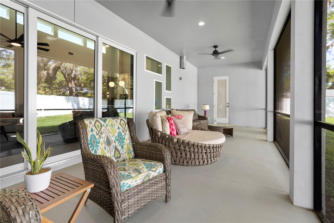
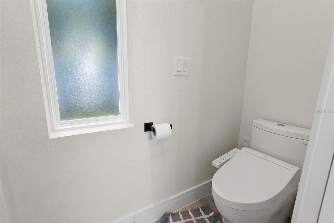
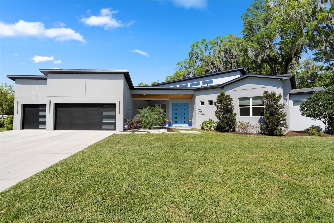
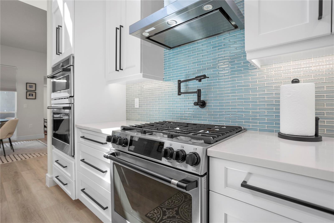
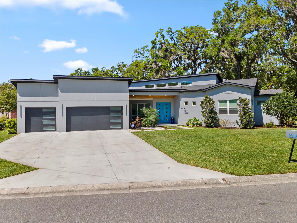
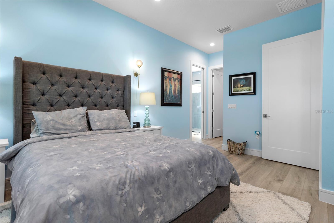
Active
2058 WASHINGTON AVE
$799,999
Features:
Property Details
Remarks
Nestled in the heart of Grove Manors, a charming golf cart community, this property is a stunning modern midcentury home blending timeless design with contemporary luxury. Just minutes from downtown Sanford and the scenic riverfront, this home boasts striking curb appeal, a welcoming wood-paneled front porch, and an expansive, light-filled interior with soaring ceilings. The gas fireplace, luxury vinyl plank flooring, and ceiling fans throughout enhance both style and comfort. At its heart lies a chef’s dream kitchen with high-end cabinetry, stainless steel appliances, a gas stove with a pot filler, and an oversized walk-in pantry, perfect for cooking and entertaining. The home offers five spacious bedrooms and 3.5 beautifully designed bathrooms, including two ensuite bedrooms ideal for guests or multi-generational living. The owner’s suite is a private retreat, featuring a bidet toilet, negative-edge shower, and a custom vanity. Embracing Florida’s indoor-outdoor lifestyle, the screened-in back porch is pre-set for a future outdoor kitchen with gas, plumbing, electrical, and exhaust connections, while a convenient bathroom with backyard access is perfect for poolside days. A three-car garage includes space for a golf cart, and EV prewiring ensures the home is future-ready. Built in 2023 with energy efficiency in mind, this home features two tankless water heaters, superior insulation, and an oversized lot with no HOA restrictions, offering plenty of space for a boat or RV. More than just a home, this modern masterpiece is a lifestyle—where luxury, efficiency, and historic charm come together. Could this be your next chapter?
Financial Considerations
Price:
$799,999
HOA Fee:
N/A
Tax Amount:
$9626.28
Price per SqFt:
$294.77
Tax Legal Description:
PT LOTS 35 & 36 DESC AS BEG NE COR LOT 36 RUN N 90 DEG 00 MIN 00 SEC W 132.67 FT S 00 DEG 00 MIN 00 SEC W 63 FT S 39 DEG 40 MIN 03 SEC E 101.83 FT RUN NELY ALONG WASHINGTON AVE TO BEG GROVE MANORS PB 10 PG 32
Exterior Features
Lot Size:
13566
Lot Features:
N/A
Waterfront:
No
Parking Spaces:
N/A
Parking:
N/A
Roof:
Shingle
Pool:
No
Pool Features:
N/A
Interior Features
Bedrooms:
5
Bathrooms:
4
Heating:
Electric
Cooling:
Central Air
Appliances:
Dishwasher, Gas Water Heater, Microwave, Range, Refrigerator
Furnished:
No
Floor:
Carpet, Tile, Wood
Levels:
One
Additional Features
Property Sub Type:
Single Family Residence
Style:
N/A
Year Built:
2023
Construction Type:
Concrete, Stucco
Garage Spaces:
Yes
Covered Spaces:
N/A
Direction Faces:
East
Pets Allowed:
No
Special Condition:
None
Additional Features:
Garden, Lighting, Sidewalk
Additional Features 2:
N/A
Map
- Address2058 WASHINGTON AVE
Featured Properties