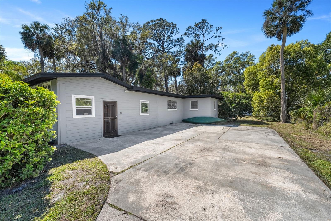
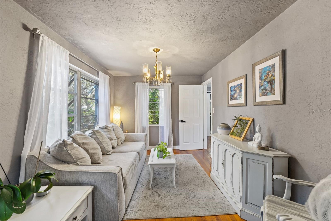
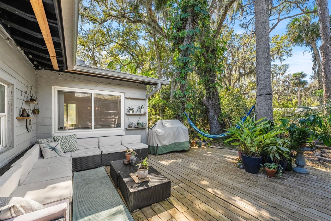


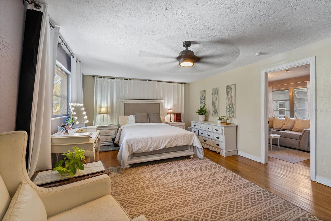
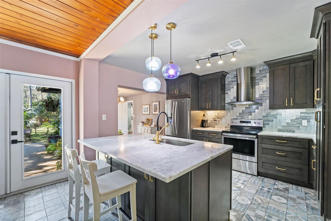
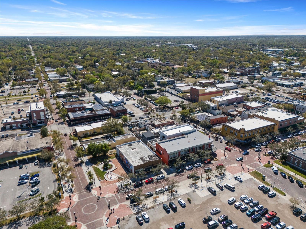
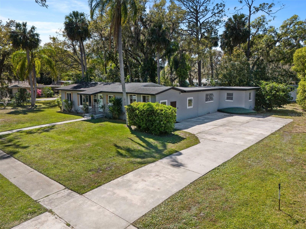
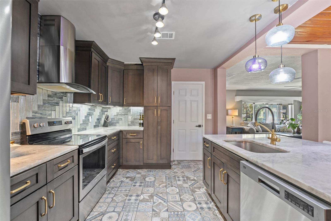
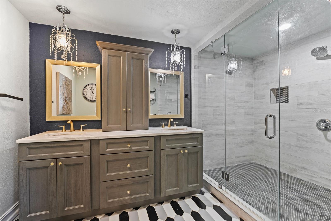
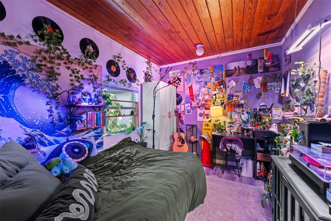
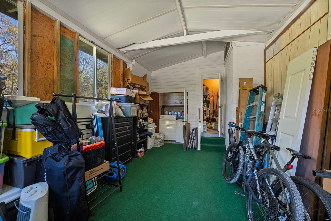
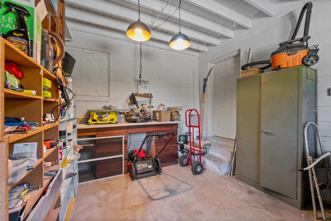

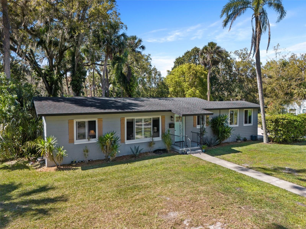


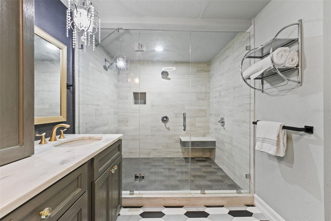
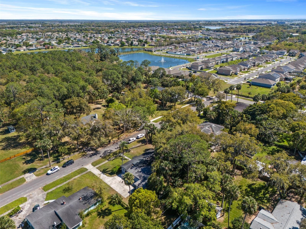
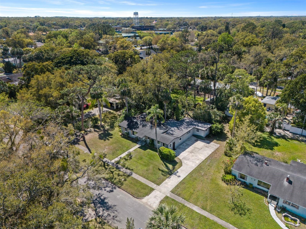
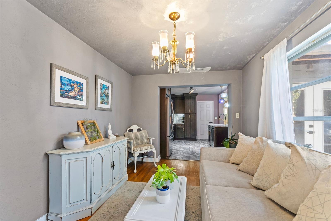

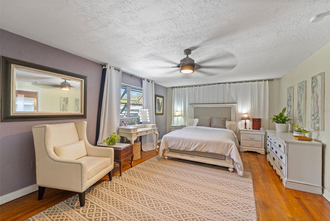
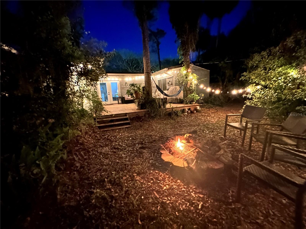
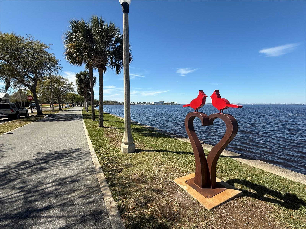
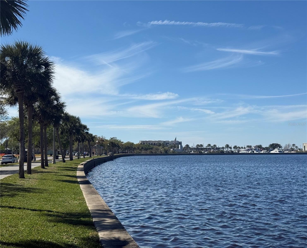
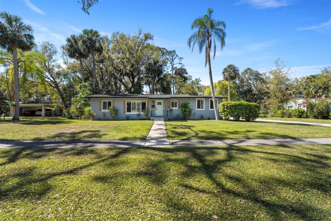
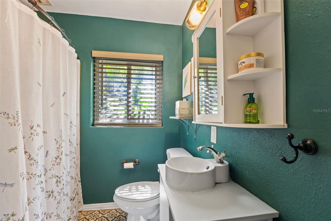
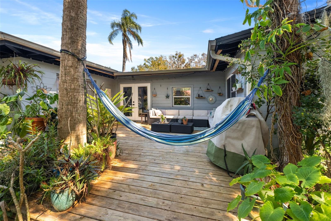
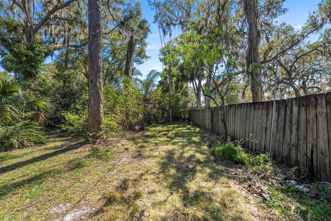
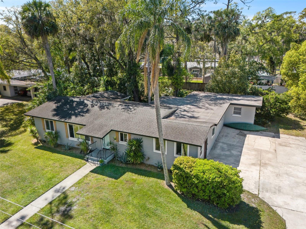
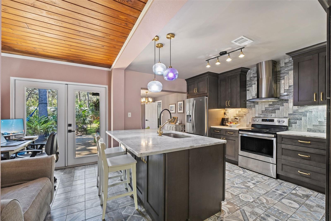
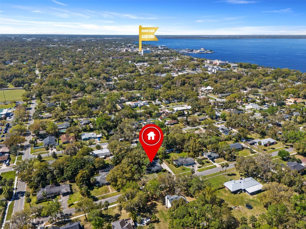
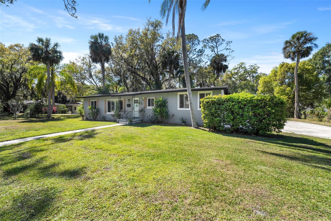
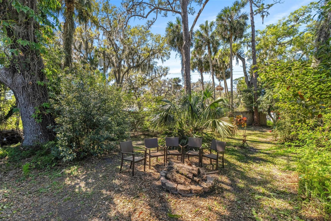
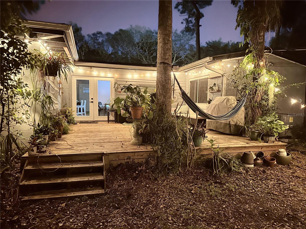
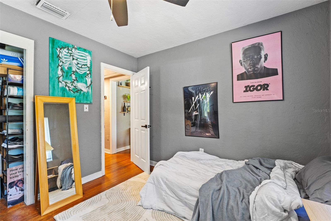
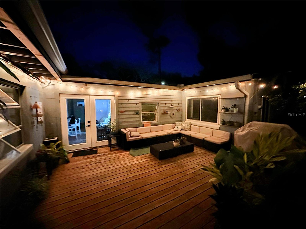
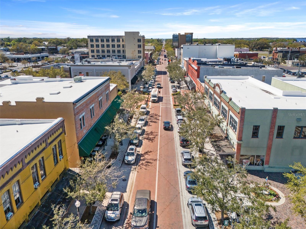
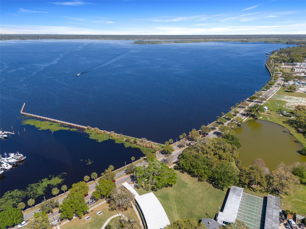
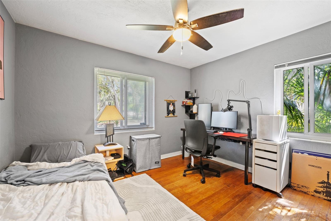
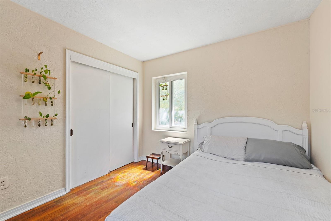
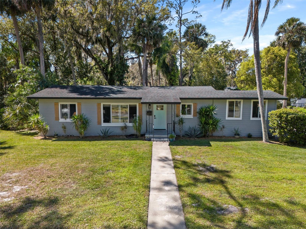
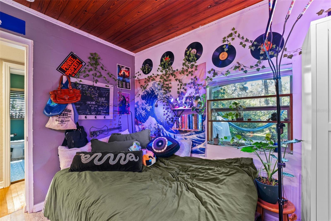
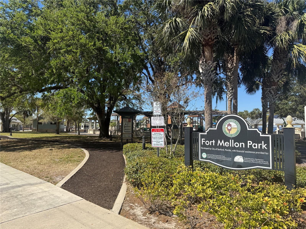
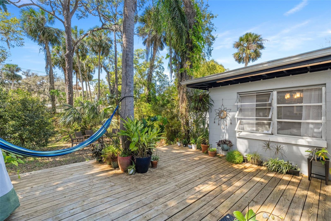
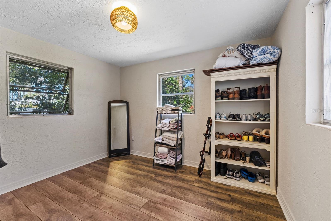
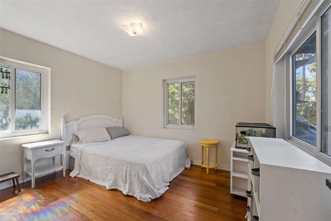
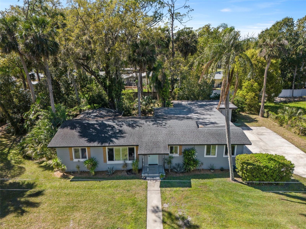
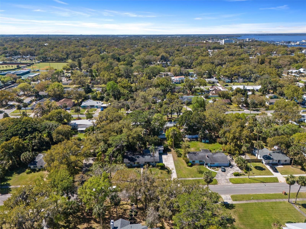
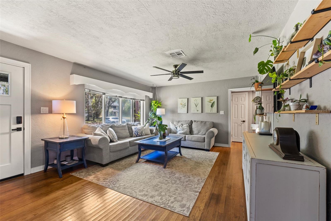


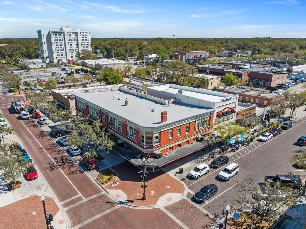
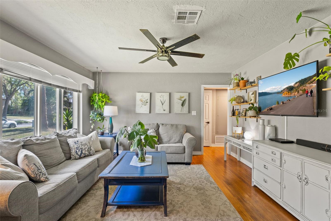
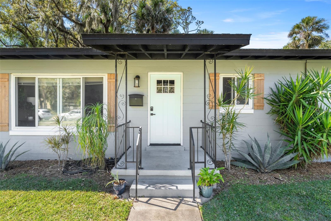
Active
430 S VIRGINIA AVE
$424,000
Features:
Property Details
Remarks
Welcome to this delightful single-story, split plan home in the Mayfair community, where golf carts are welcome and downtown historic Sanford is less than a mile away! With 1,836 square feet of living space on over a 1/3-acre lot, this four-bedroom, two-bath home is designed for comfortable living. The home features beautiful hardwood, vinyl and tile flooring throughout and no carpeting. The expansive primary suite is a retreat, featuring a stand-in shower, dual vanities and a generously sized walk-in closet. On opposite side of the home, you'll find three additional bedrooms, along with a full bath complete with a tub and shower. The well-equipped eat-in kitchen boasts beautiful quartz countertops, stylish pendant lighting and ample cabinetry, seamlessly flowing into the dining room, ideal for hosting and entertaining guests. Just off the kitchen, an oversized deck awaits, ideal for barbecues, fire pit nights and enjoying outdoor gatherings. Storage is never a problem with a roomy storage area that includes a laundry space and additional storage room, providing plenty of room for all your recreational toys and tools. Just a short distance from Lake Monroe, you can enjoy scenic views, walking trails and a variety of recreational activities. Sanford's historic district hosts vibrant events year-round, such as craft beer and music festivals, block parties, food truck rallies, art festivals, parades and more. You’re also only a 14-minute drive from the Central Florida Zoo & Botanical Gardens and just five minutes from the Wayne Densch Performing Arts Center, offering live performances and events. Sanford Airport is only 13 minutes away. Residents love that this neighborhood is accessible, bikeable and golf cart friendly. Whether you're looking for adventure or relaxation, this home is the starting point to explore all Sanford has to offer. No HOA. A 2019 roof. Two Newer air conditioners. Don't miss the opportunity to make it yours.
Financial Considerations
Price:
$424,000
HOA Fee:
N/A
Tax Amount:
$2170
Price per SqFt:
$230.94
Tax Legal Description:
LOTS 56 + 57 + N 1/2 OF LOT 58 2ND SEC FORT MELLON PB 4 PG 48
Exterior Features
Lot Size:
17145
Lot Features:
City Limits, Sidewalk
Waterfront:
No
Parking Spaces:
N/A
Parking:
Driveway
Roof:
Other, Shingle
Pool:
No
Pool Features:
N/A
Interior Features
Bedrooms:
4
Bathrooms:
2
Heating:
Central, Electric
Cooling:
Central Air
Appliances:
Dishwasher, Dryer, Range, Refrigerator, Washer
Furnished:
No
Floor:
Ceramic Tile, Vinyl, Wood
Levels:
One
Additional Features
Property Sub Type:
Single Family Residence
Style:
N/A
Year Built:
1953
Construction Type:
Block, Stucco
Garage Spaces:
No
Covered Spaces:
N/A
Direction Faces:
East
Pets Allowed:
No
Special Condition:
None
Additional Features:
French Doors, Sidewalk
Additional Features 2:
Buyer to verify lease restrictions.
Map
- Address430 S VIRGINIA AVE
Featured Properties