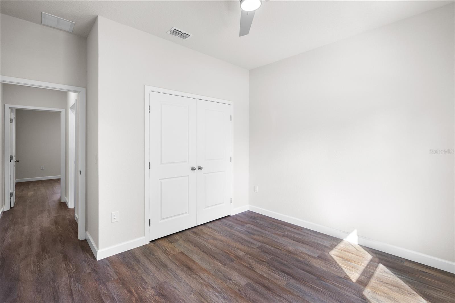
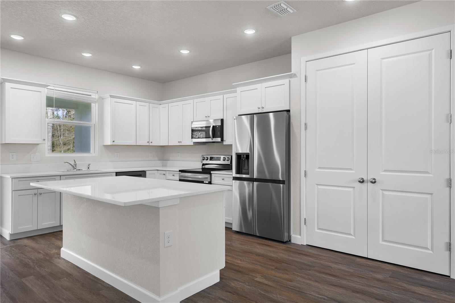
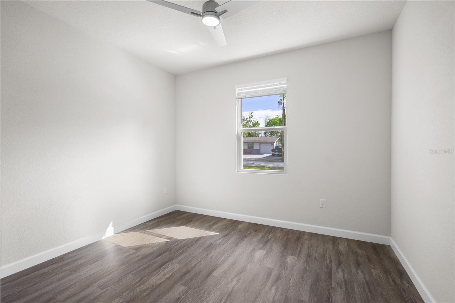
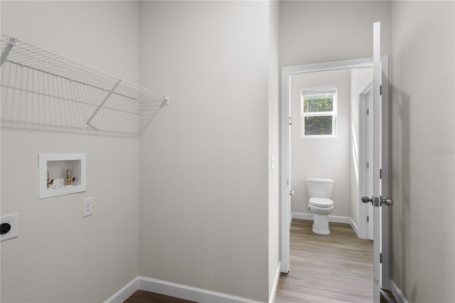
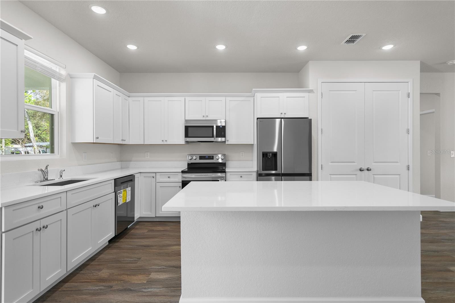
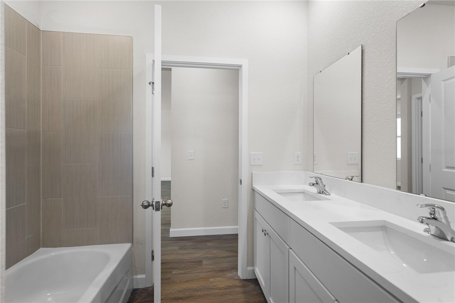
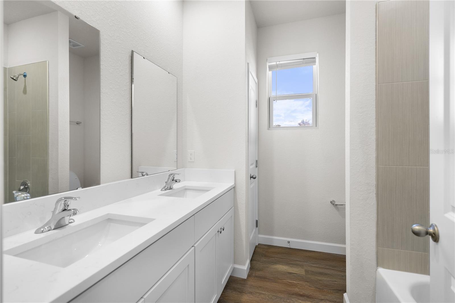
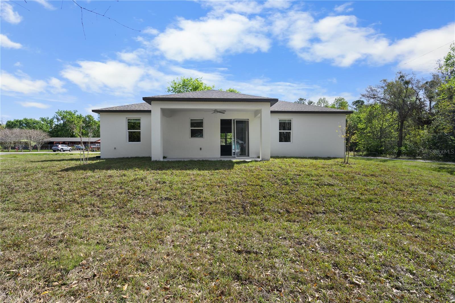
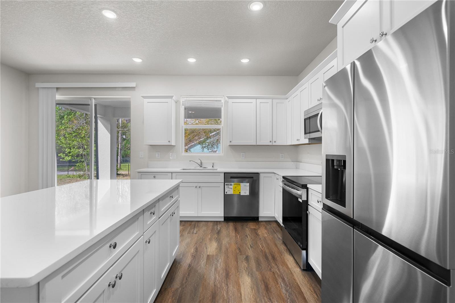
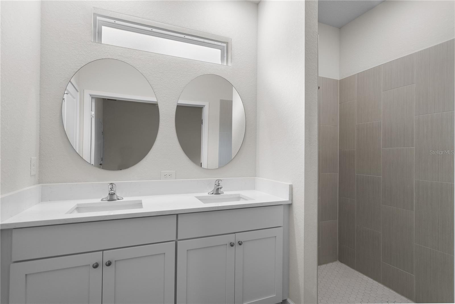
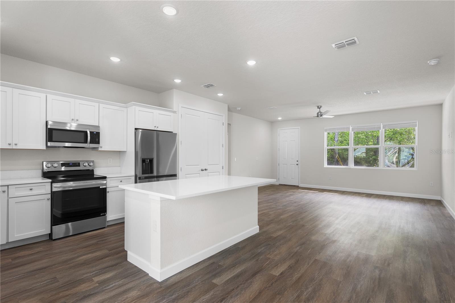
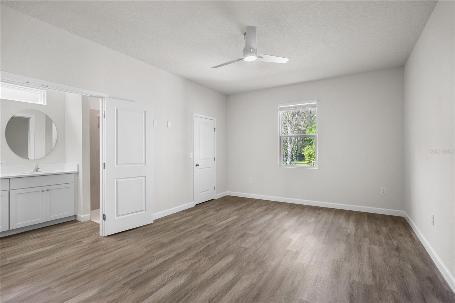
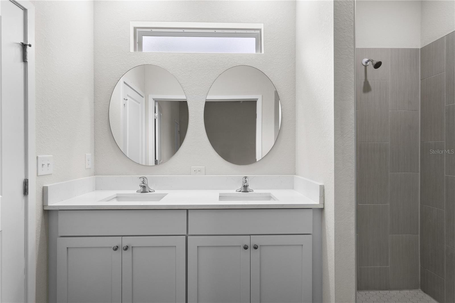
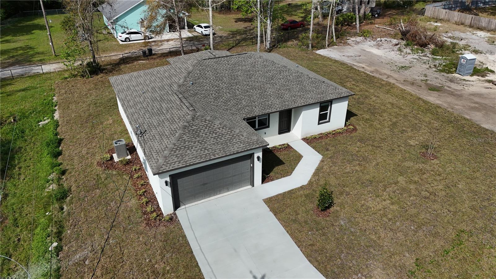
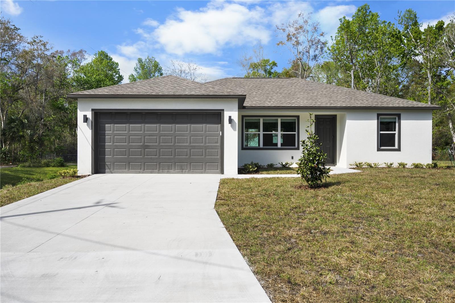
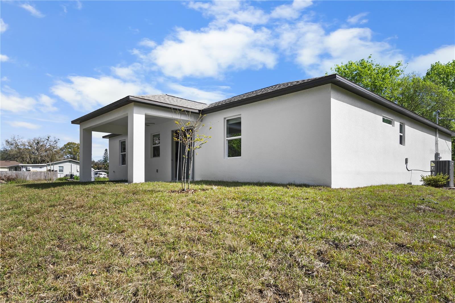
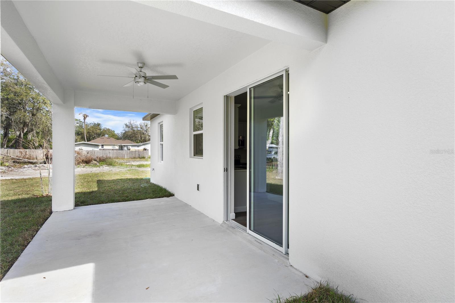
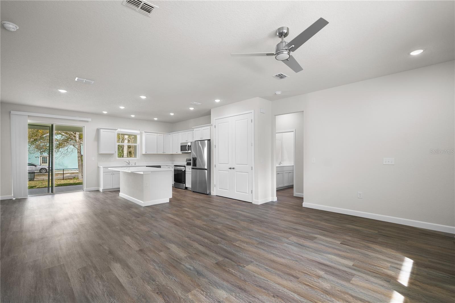
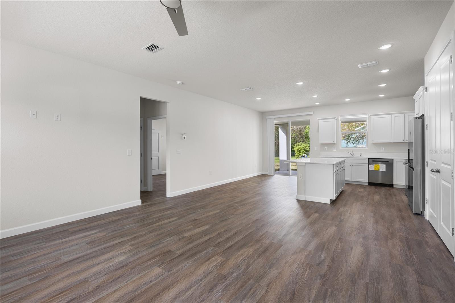
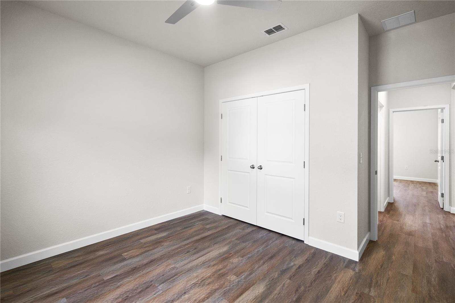
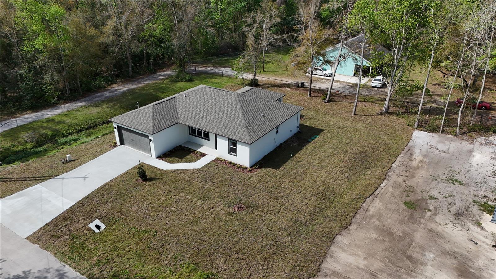
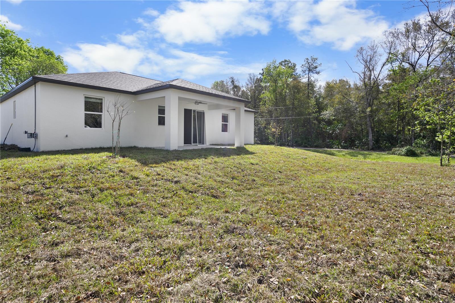
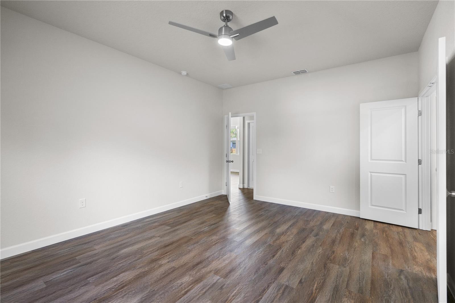
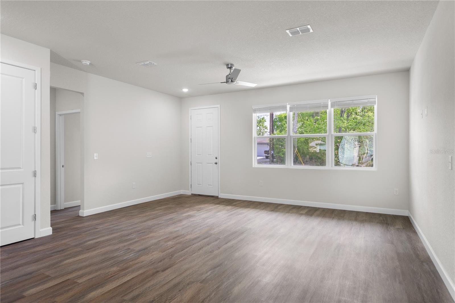
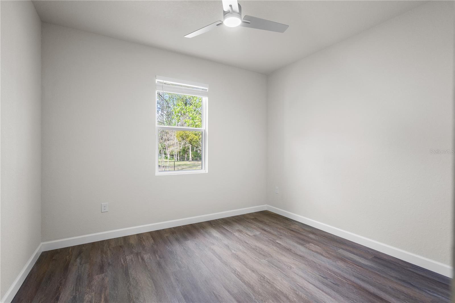
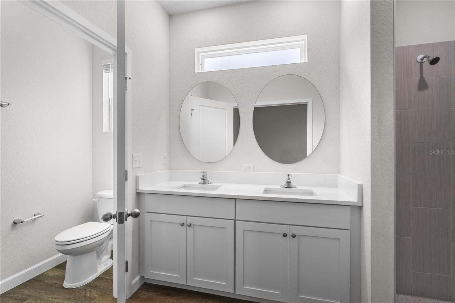
Active
4470 FRANCES AVE
$450,000
Features:
Property Details
Remarks
Discover a beautifully constructed home nestled on a peaceful corner lot in the serene neighborhood of Sanford, Florida. This remarkable three-bedroom, two-bathroom residence features a thoughtfully designed split floor plan, ideal for both families and individuals seeking comfort and functionality. With 9-foot ceilings and a fully installed septic system and well, a huge savings on your utilities. This home is ready for you! As you enter, you’ll find a spacious and welcoming living area that flows effortlessly into the contemporary kitchen, equipped with high-end appliances and generous counter space. The split floor plan ensures privacy, as the master suite is thoughtfully positioned away from the other bedrooms, providing a tranquil retreat. The master bathroom is a luxurious oasis, complete with dual vanities and a nice shower. Each additional bedroom is generously sized, perfect for family, guests, or even as a home office. The stylish second bathroom meets the needs of everyone in the household with ease. The expansive corner lot offers plenty of space for outdoor activities, and without an HOA, you have the freedom to personalize your space as you wish. Located in the esteemed Seminole County school district, this home is ideal for families seeking excellent educational opportunities. Enjoy convenient access to everything Central Florida has in store including UCF, airports, beaches, and the 417. Experience the ultimate in Florida living in this beautifully designed home, where modern style meets tranquility. Bring the boat or the RV…plenty of yard! Your dream home awaits in Sanford!
Financial Considerations
Price:
$450,000
HOA Fee:
N/A
Tax Amount:
$870
Price per SqFt:
$300
Tax Legal Description:
LOTS 95 & 96 M M LORDS 1ST ADD TO CITRUS HEIGHTS PB 3 PG 87
Exterior Features
Lot Size:
12700
Lot Features:
Street One Way, Paved
Waterfront:
No
Parking Spaces:
N/A
Parking:
N/A
Roof:
Shingle
Pool:
No
Pool Features:
N/A
Interior Features
Bedrooms:
3
Bathrooms:
2
Heating:
Central
Cooling:
Central Air
Appliances:
Microwave, Range, Refrigerator
Furnished:
No
Floor:
Ceramic Tile
Levels:
One
Additional Features
Property Sub Type:
Single Family Residence
Style:
N/A
Year Built:
2025
Construction Type:
Block, Stucco
Garage Spaces:
Yes
Covered Spaces:
N/A
Direction Faces:
East
Pets Allowed:
Yes
Special Condition:
None
Additional Features:
Private Mailbox, Sliding Doors, Storage
Additional Features 2:
N/A
Map
- Address4470 FRANCES AVE
Featured Properties