

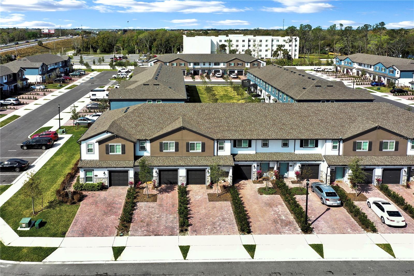
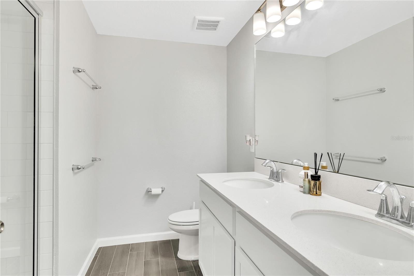
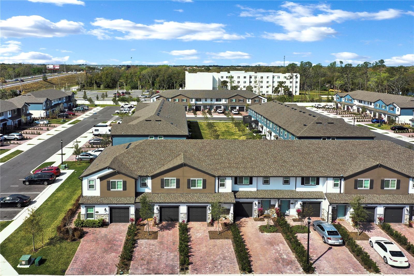

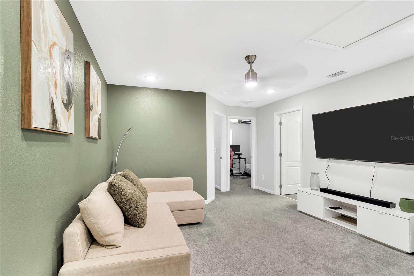

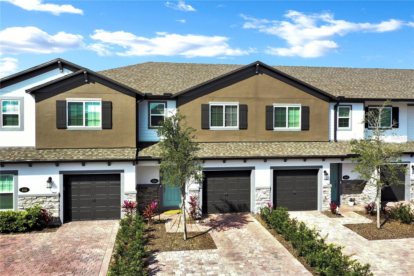


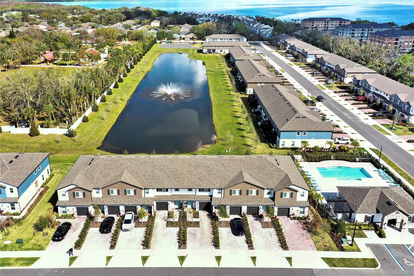

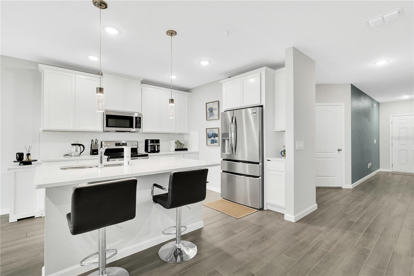
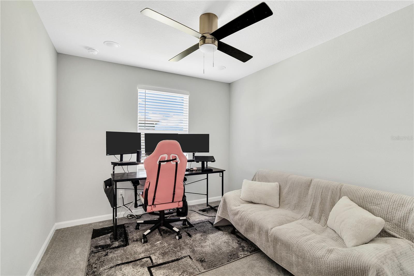
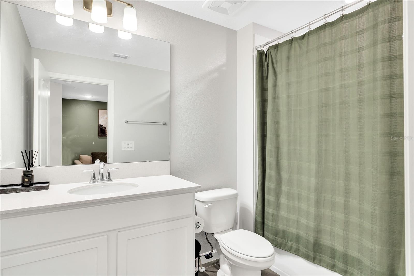


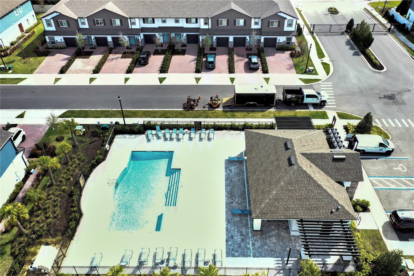
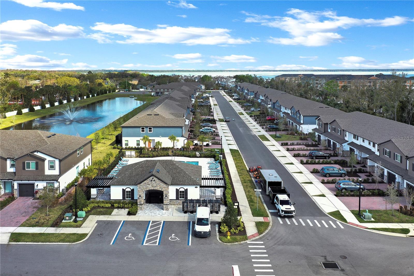
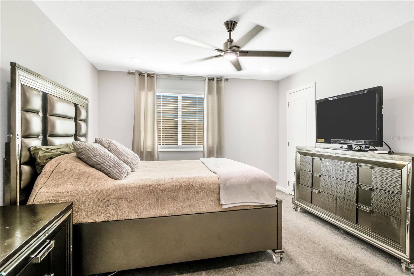
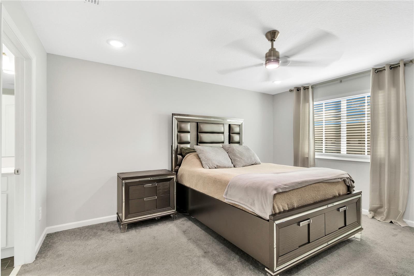


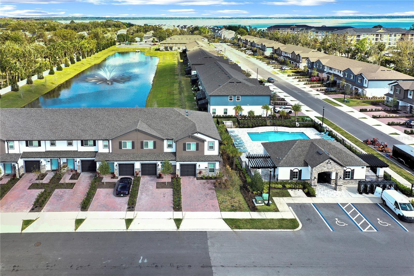
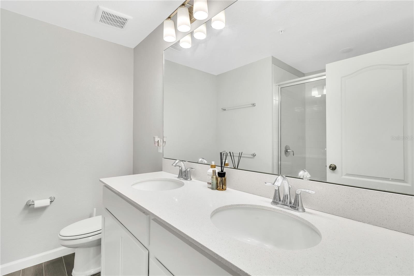

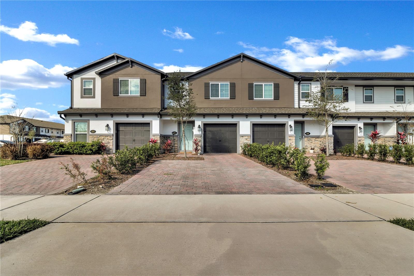
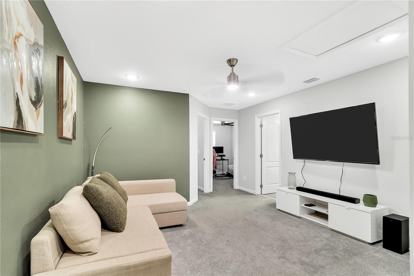
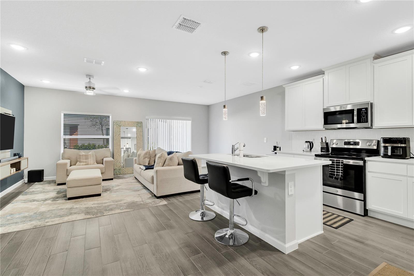

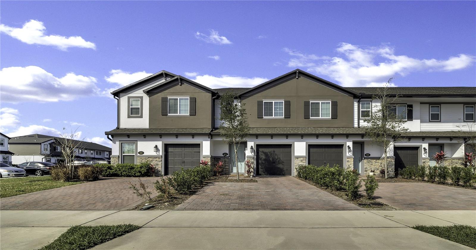
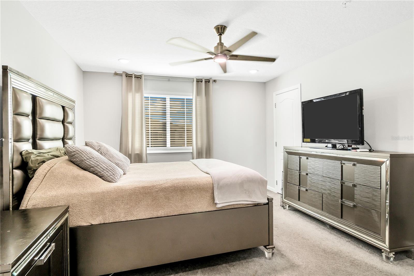

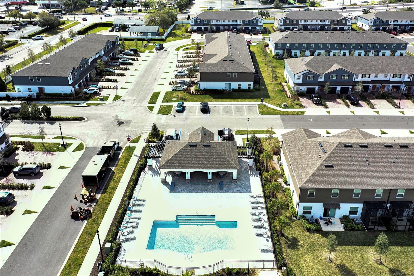


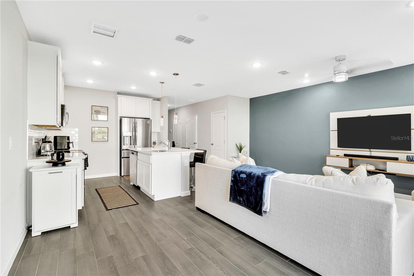

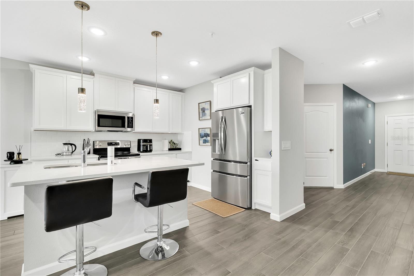
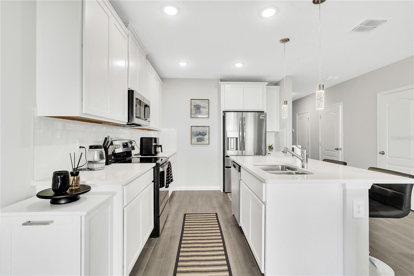




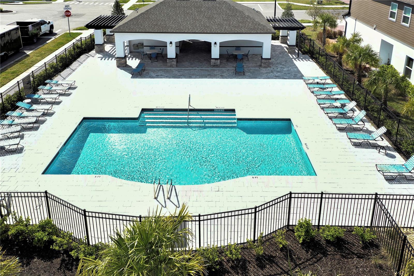
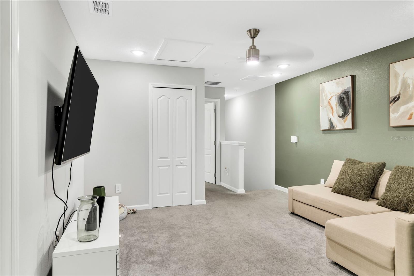
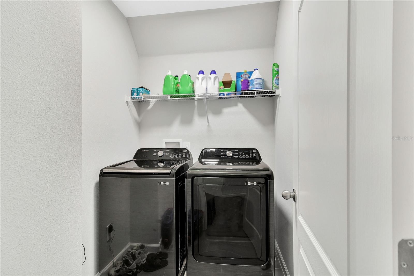


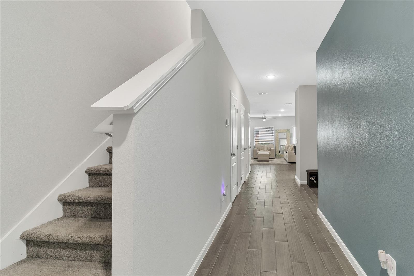

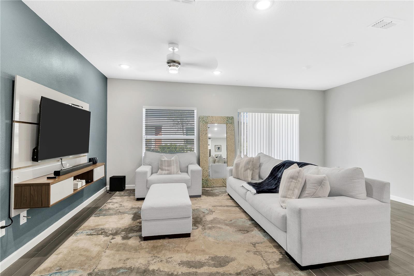
Active
208 CAPE HONEYSUCKLE PL
$368,000
Features:
Property Details
Remarks
Welcome to this contemporary and stylish 3-bedroom, 2.5-bathroom townhome, built in 2023! Thoughtfully designed with a spacious and open-concept layout, this home offers both functionality and charm. The heart of the home is the beautifully designed kitchen, featuring sleek quartz countertops, a large island, and custom cabinetry. The kitchen opens up to the bright and airy living space making it perfect for entertaining or interacting with family from the kitchen. There is also a 1/2 bathroom on the first floor for guests and easy access. All of the bedrooms, including a spacious loft, are on the second floor. The loft easily serves as a second living area, office/gym, or playroom. The owner’s suite is a private retreat, complete with a walk-in closet and a beautiful ensuite bathroom. The split-bedroom layout ensures extra privacy for family and guests. The single-car garage and extended 2-car driveway provides parking for up to three vehicles. Located in a gated and private community with LOW HOA FEES, this home offers access to fantastic amenities, including a resort style pool, clubhouse, walking and biking trails, and a dog park. Location! Location! Location! This community is conveniently located minutes from the Historic Downtown Sanford, tons of dining and shopping options, a marina, walking trails, great schools & hospitals, and easy access to major highways for a quick commute to Downtown Orlando, Sanford Airport & More! Call for more information and to schedule your appointment today!
Financial Considerations
Price:
$368,000
HOA Fee:
225
Tax Amount:
$5743.07
Price per SqFt:
$231.88
Tax Legal Description:
LOT 68 TOWNS AT LAKE MONROE COMMONS PLAT BOOK 88 PAGES 1-4
Exterior Features
Lot Size:
2203
Lot Features:
N/A
Waterfront:
No
Parking Spaces:
N/A
Parking:
N/A
Roof:
Shingle
Pool:
No
Pool Features:
N/A
Interior Features
Bedrooms:
3
Bathrooms:
3
Heating:
Central
Cooling:
Central Air
Appliances:
Dishwasher, Disposal, Dryer, Microwave, Range, Refrigerator, Washer
Furnished:
No
Floor:
Carpet, Tile
Levels:
Two
Additional Features
Property Sub Type:
Townhouse
Style:
N/A
Year Built:
2023
Construction Type:
Block
Garage Spaces:
Yes
Covered Spaces:
N/A
Direction Faces:
East
Pets Allowed:
Yes
Special Condition:
None
Additional Features:
Lighting, Other, Sidewalk
Additional Features 2:
Please verify lease restrictions with HOA.
Map
- Address208 CAPE HONEYSUCKLE PL
Featured Properties