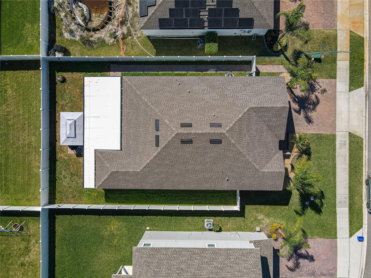
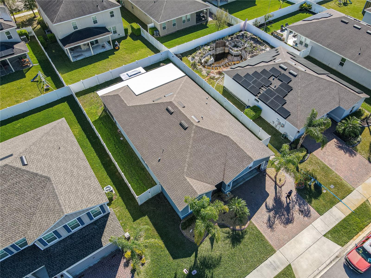
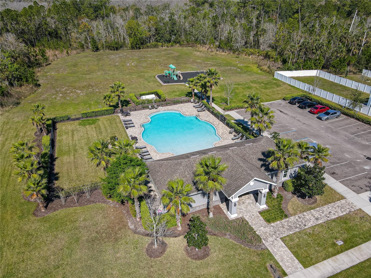
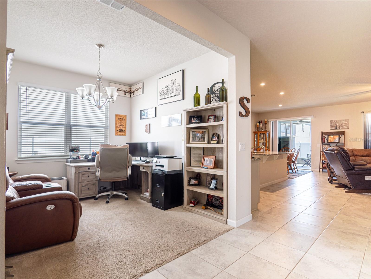
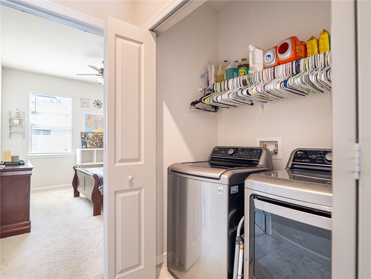
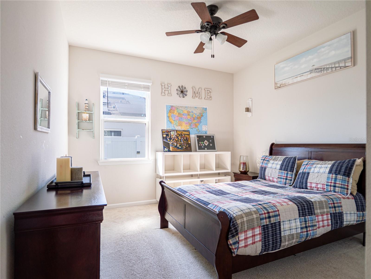
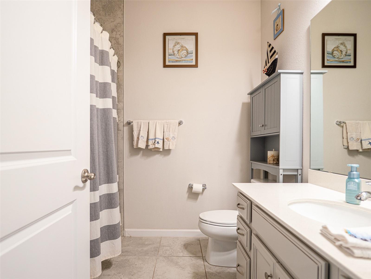
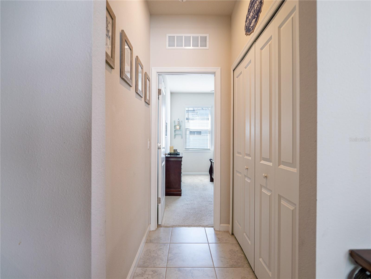
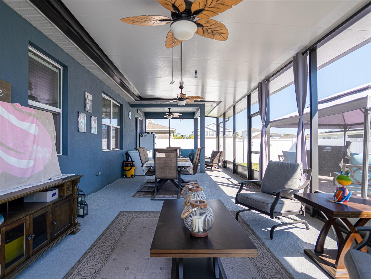
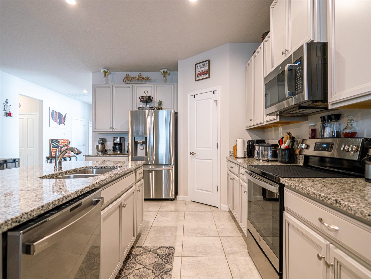
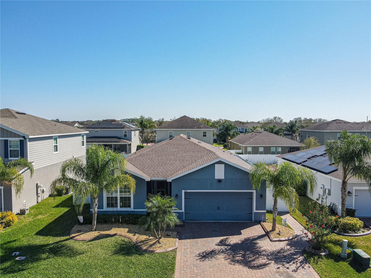
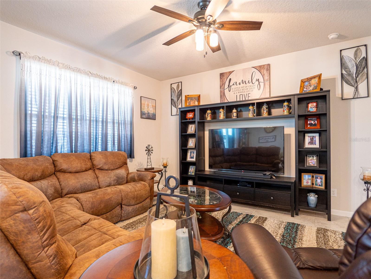
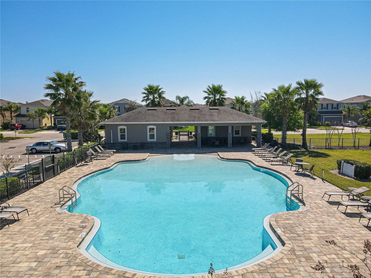
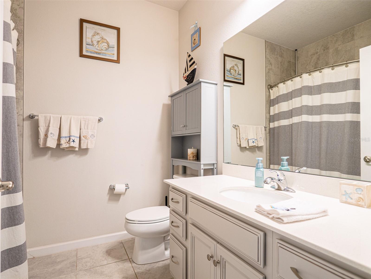
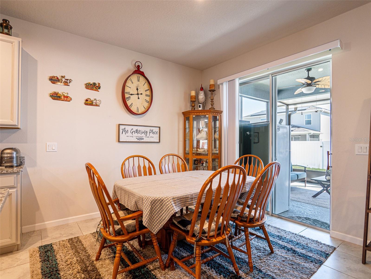
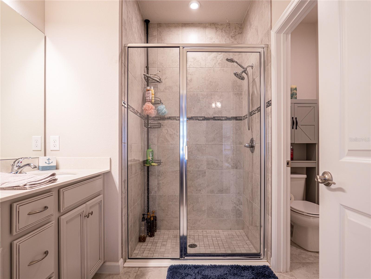
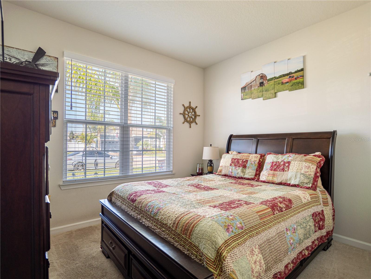
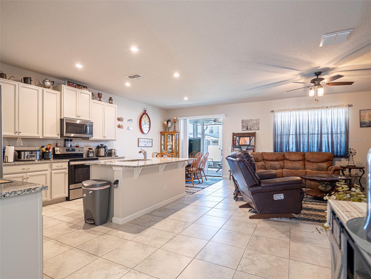

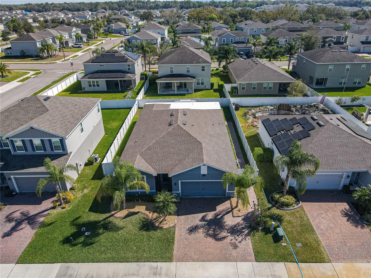
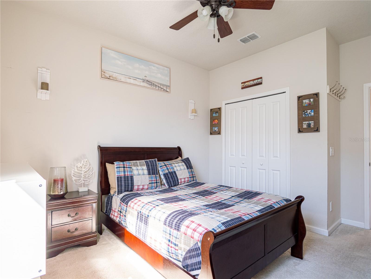
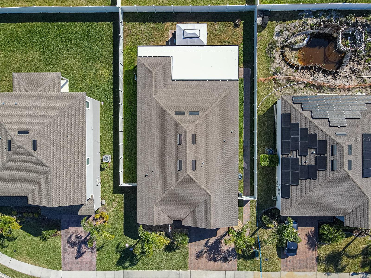
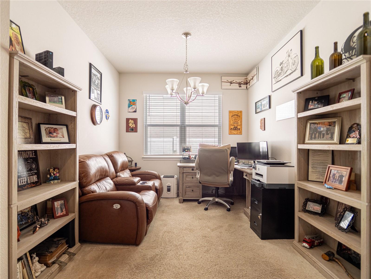
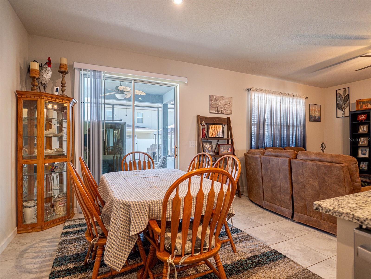
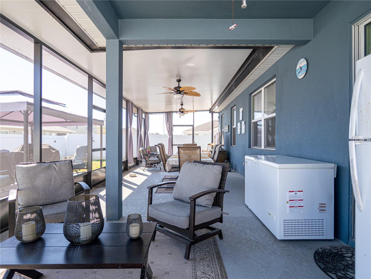
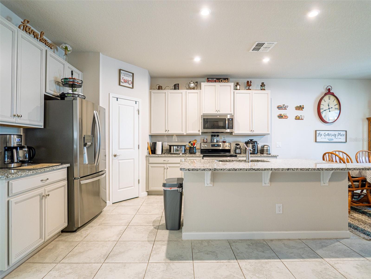
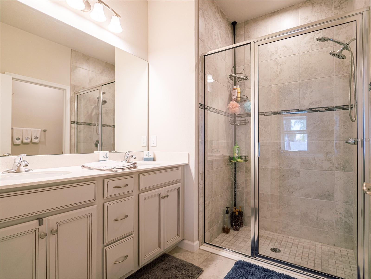
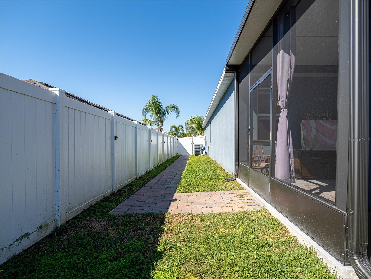
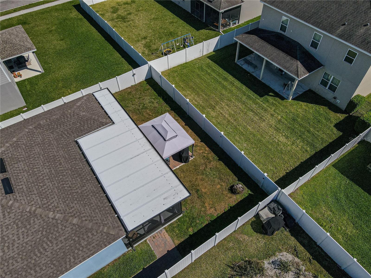
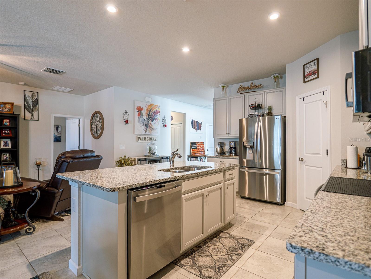
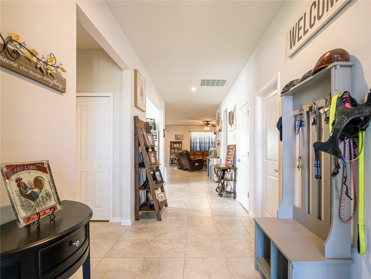

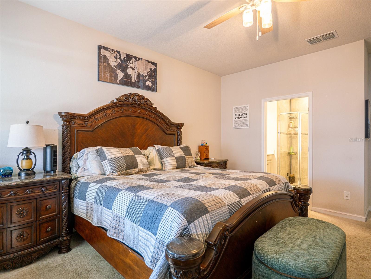
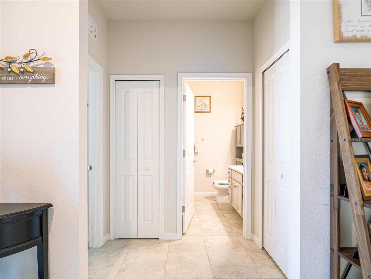
Active
3861 HANWORTH LOOP
$435,000
Features:
Property Details
Remarks
Motivated Seller!!!*****For qualified buyers using our preferred lender on FHA loans only, 0 down payment and up to $6,700 in closing cost assistance can be available for you.***** Stunning Open-Concept Home in Desirable Kensington Reserve! Welcome to this immaculate one-story home in the highly sought-after gated community of Kensington Reserve! Thoughtfully designed for both comfort and functionality, this home features three spacious bedrooms, two modern bathrooms, and an open office space. Step inside and be captivated by the bright, airy open floor plan that seamlessly connects the living, dining, and kitchen areas. The elegant island kitchen, with its light cabinetry, is perfect for entertaining or everyday living. The fully fenced backyard offers privacy, while a paved driveway extension and upgraded landscaping enhance the home's curb appeal. Love indoor-outdoor living? You'll be amazed by the extended, covered, and screened-in lanai—offering 600 sq. ft. of additional outdoor space for year-round relaxation and entertaining. Plus, the charming screened-in front porch provides a welcoming touch and a cozy spot to greet your guests. Located in a rapidly growing area, Kensington Reserve offers the perfect blend of privacy, security, and convenience within a gated neighborhood. Residents enjoy access to a community pool and club room while being just minutes from top-rated schools, shopping, dining, and major highways. Don’t miss your chance to own this exceptional home—schedule your private tour today!
Financial Considerations
Price:
$435,000
HOA Fee:
300
Tax Amount:
$5296.84
Price per SqFt:
$239.27
Tax Legal Description:
LOT 143 KENSINGTON RESERVE PHASE II PLAT BOOK 84 PGS 1-4
Exterior Features
Lot Size:
7052
Lot Features:
N/A
Waterfront:
No
Parking Spaces:
N/A
Parking:
N/A
Roof:
Shingle
Pool:
No
Pool Features:
Deck, Heated, In Ground, Lighting, Outside Bath Access
Interior Features
Bedrooms:
3
Bathrooms:
2
Heating:
Central
Cooling:
Central Air
Appliances:
Dishwasher, Disposal, Dryer, Electric Water Heater, Microwave, Range, Range Hood, Refrigerator, Washer
Furnished:
No
Floor:
Carpet, Ceramic Tile
Levels:
One
Additional Features
Property Sub Type:
Single Family Residence
Style:
N/A
Year Built:
2020
Construction Type:
Block, Stucco
Garage Spaces:
Yes
Covered Spaces:
N/A
Direction Faces:
West
Pets Allowed:
No
Special Condition:
None
Additional Features:
Lighting, Sidewalk
Additional Features 2:
Contact Property Management.
Map
- Address3861 HANWORTH LOOP
Featured Properties