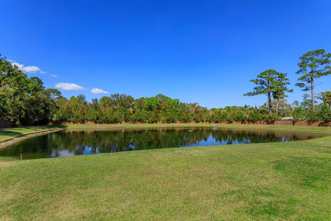
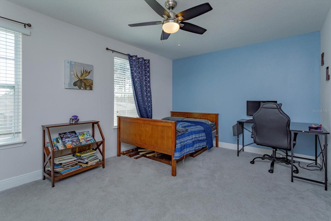
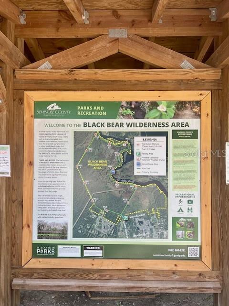
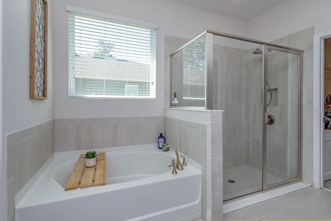
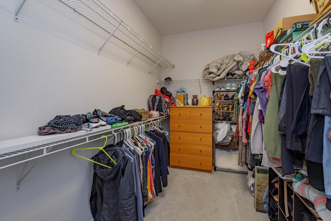
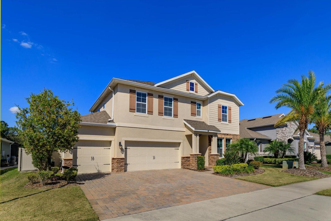
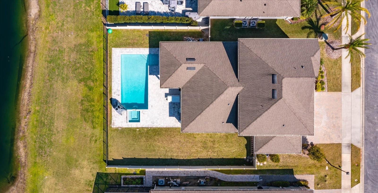
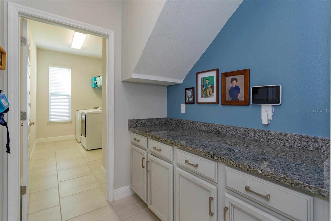
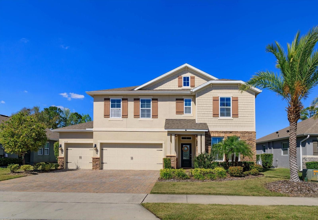
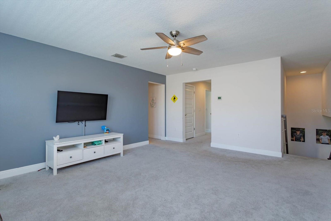
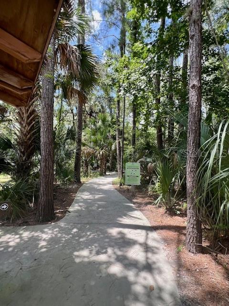
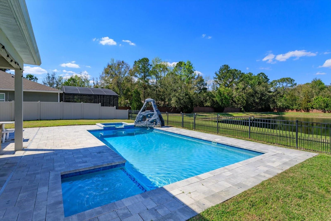
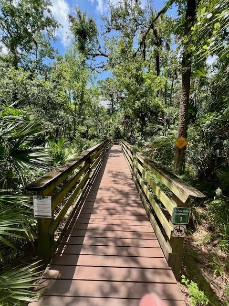
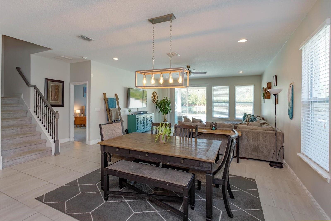
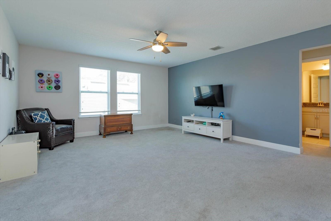
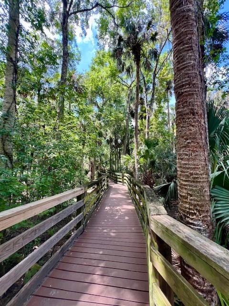
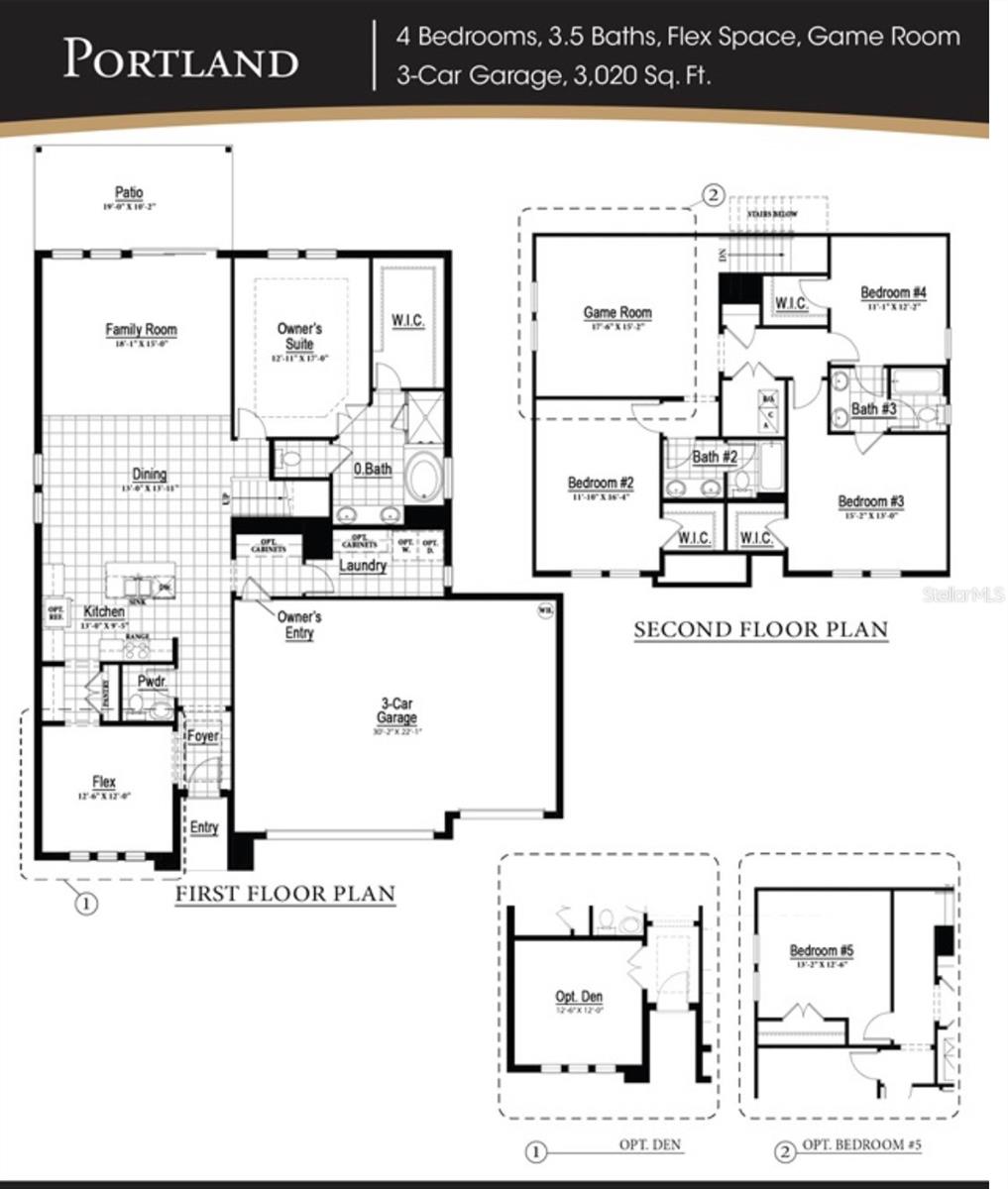
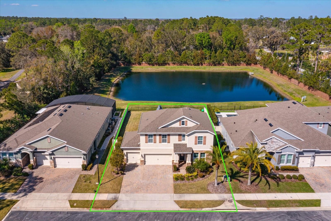
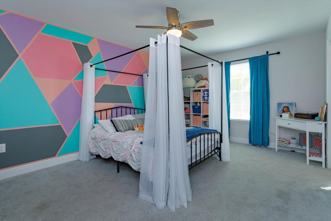
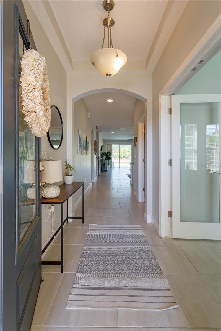
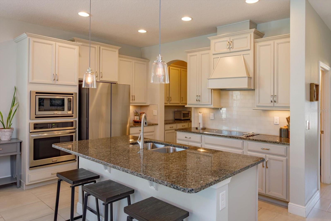
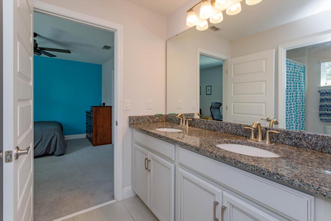
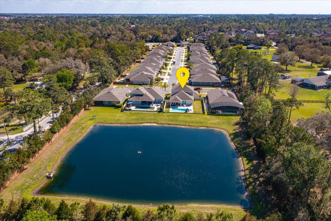
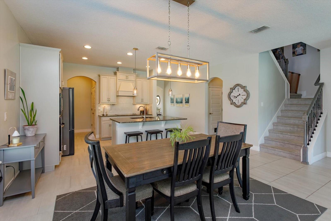
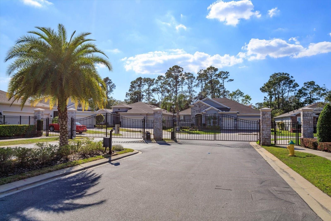
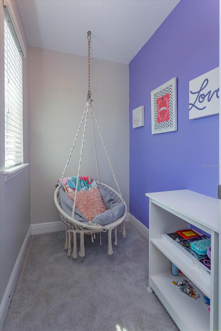
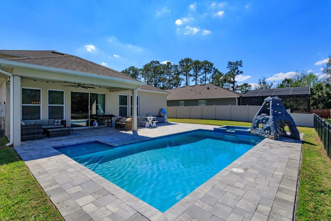
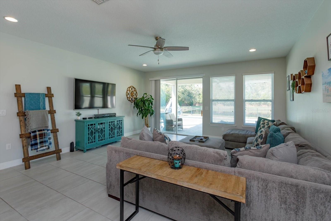
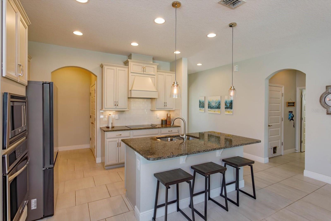
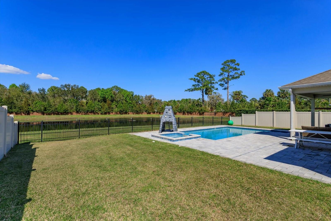
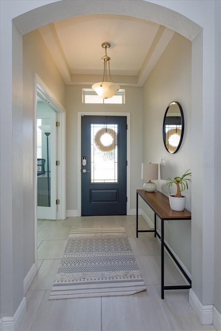
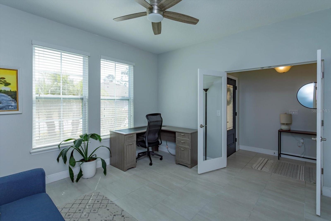
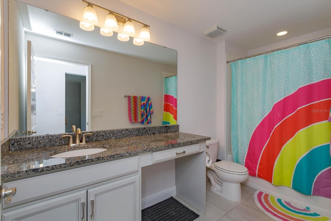
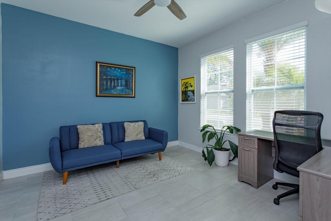
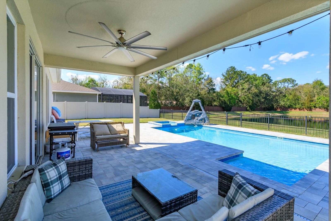
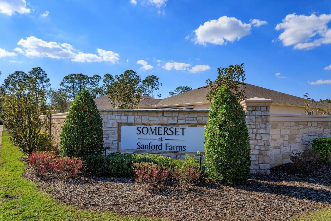
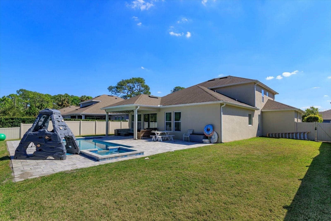
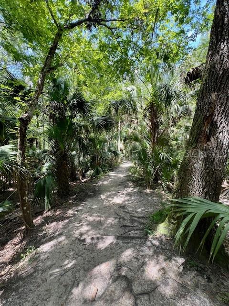
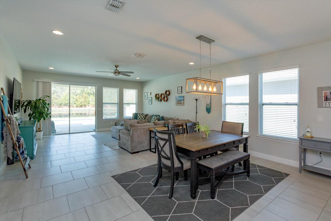
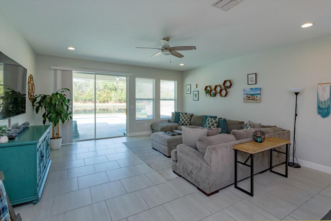
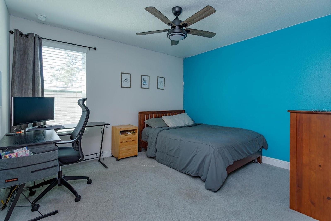
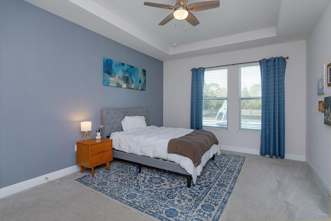
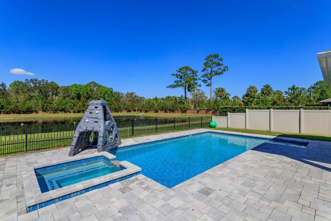
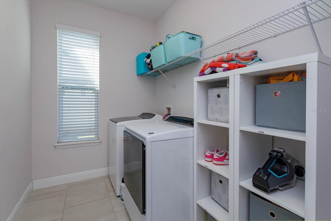
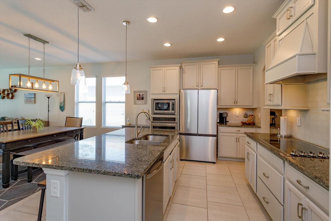
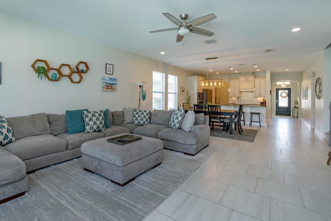
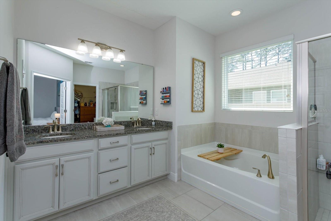
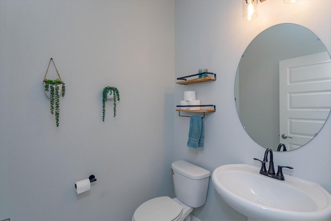
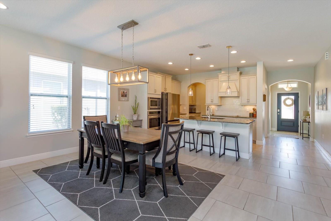
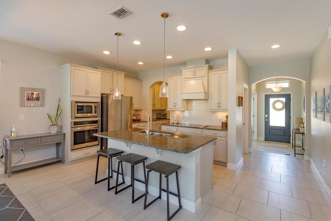
Active
5142 SAGE CEDAR PL
$755,000
Features:
Property Details
Remarks
You can have it all! A small, private, quaint neighborhood with country-like feel, but only 5 minutes from shopping, highways and entertainment. In addition, there is the Black Bear Wilderness 7 mile hiking trail at the end of the street outside the gates of the neighborhood or by walking around the pond and catching the street the rest of the way. It's a great nature walk to share with your fur babies! The home is like new (Built in 2018, original owner), the best Lot in the community with a gorgeous, private, pond view, a beautiful open salt water pool and spa (added in 2020), complete fenced in yard with space to practice sports and play, perfect size for a family with 4 beds, 3 1/2 baths, dedicated office (owner closed-in the open Flex room in 2020 to make a private office space), Main Floor Primary Bedroom for privacy and 3 additional bedrooms and large bonus/game room area upstairs and a 3 car garage with large storage racks! As you enter this beautiful home, you will be greeted with a light, open feel with the office space to your right and looking forward straight through to the pool over looking the pond providing a peaceful, serene "great to be home" feeling. Enjoy an upgraded gourmet kitchen with 42" cabinets, stainless steel appliances, granite counter tops, large island and counter height breakfast bar. The kitchen is open to the dining room and family room providing an area to gather and entertain. The upstairs is an awesome space with 3 bedrooms (with a jack and jill bathroom between bedrooms 3 and 4) and a large bonus/game/media room and an additional full sized bathroom near bedroom 2 and bonus room. All of this is located in a small, private, gated community with a cul-de-sac. This community has a great, convenient location within 5 min of all major highways, 15 min drive to Historic downtown Sanford located on Lake Monroe and the St. John's River with a marina, close to shopping and great restaurants and equal distance between the beaches and all the entertainment theme parks.
Financial Considerations
Price:
$755,000
HOA Fee:
575
Tax Amount:
$4208.66
Price per SqFt:
$250
Tax Legal Description:
LOT 15 SOMERSET AT SANFORD FARMS PLAT BOOK 82 PAGES 19-22
Exterior Features
Lot Size:
8400
Lot Features:
Cul-De-Sac, Landscaped, Sidewalk, Paved, Private
Waterfront:
No
Parking Spaces:
N/A
Parking:
Driveway, Garage Door Opener
Roof:
Shingle
Pool:
Yes
Pool Features:
Pool Sweep, Salt Water
Interior Features
Bedrooms:
4
Bathrooms:
4
Heating:
Central
Cooling:
Central Air
Appliances:
Built-In Oven, Cooktop, Dishwasher, Disposal, Electric Water Heater, Exhaust Fan, Microwave, Refrigerator
Furnished:
Yes
Floor:
Carpet, Tile
Levels:
Two
Additional Features
Property Sub Type:
Single Family Residence
Style:
N/A
Year Built:
2018
Construction Type:
Block, Stucco
Garage Spaces:
Yes
Covered Spaces:
N/A
Direction Faces:
South
Pets Allowed:
Yes
Special Condition:
None
Additional Features:
Sidewalk, Sliding Doors, Sprinkler Metered
Additional Features 2:
See Docs
Map
- Address5142 SAGE CEDAR PL
Featured Properties