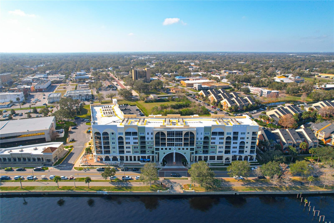
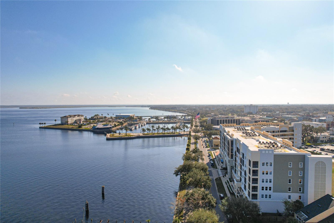
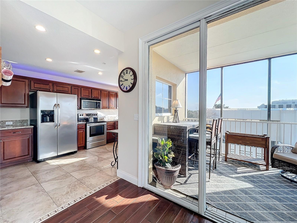
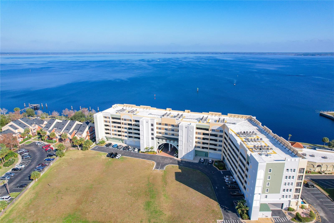


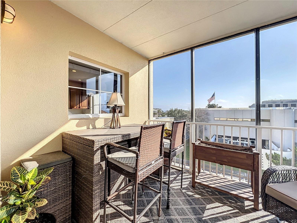

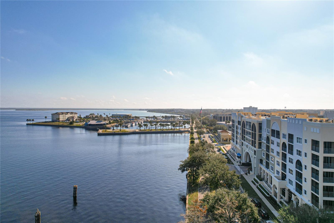
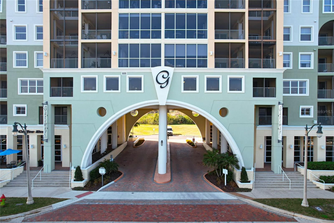
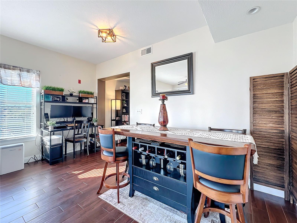
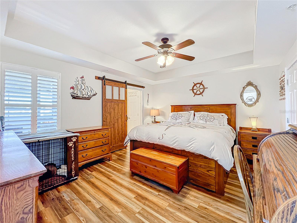
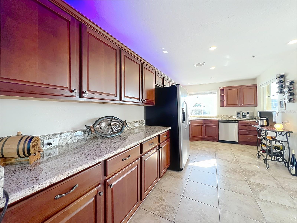
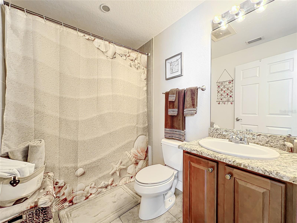

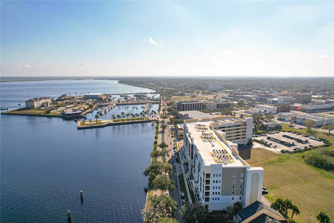

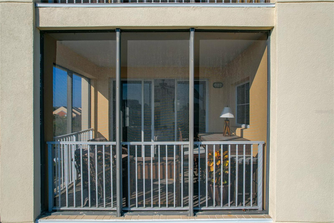
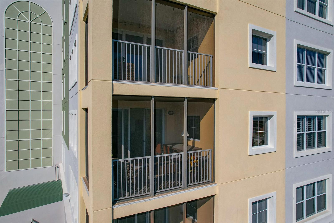
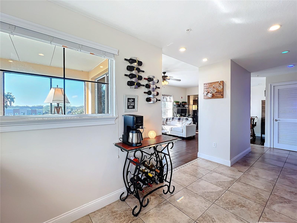
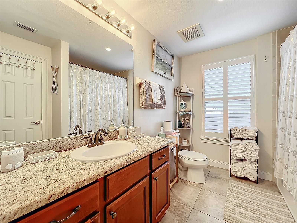
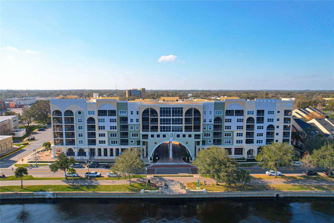
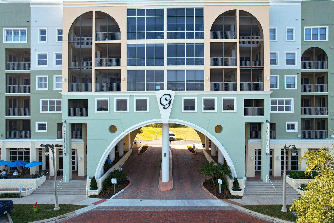
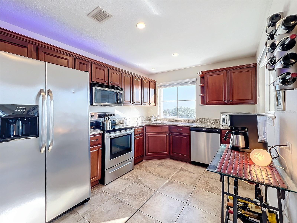
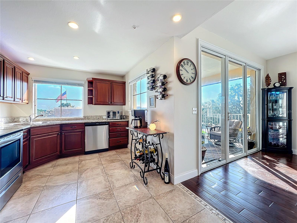
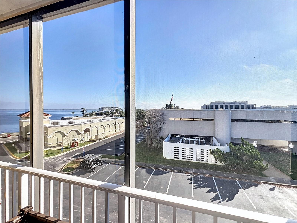
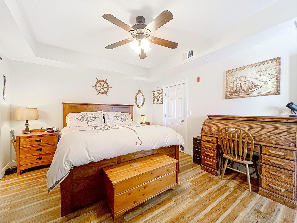

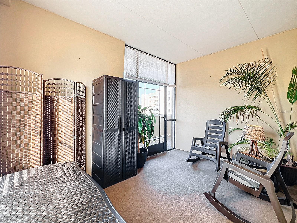


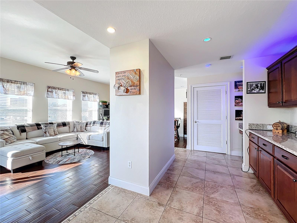
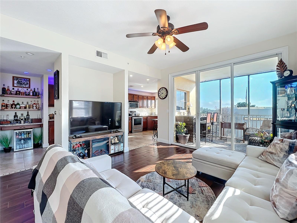
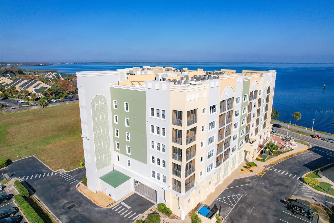
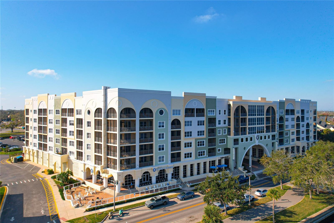
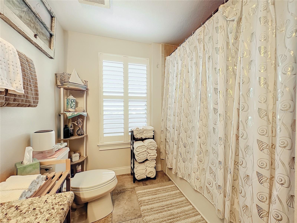
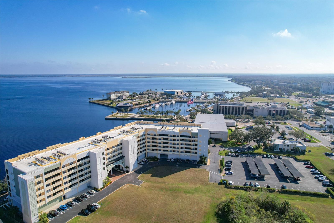
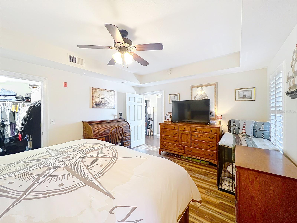
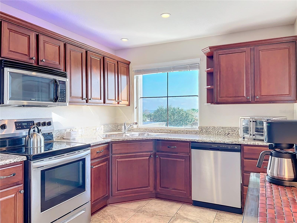

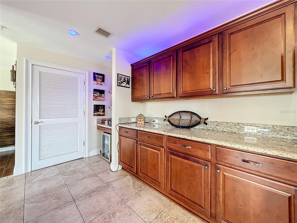



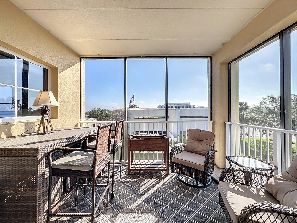


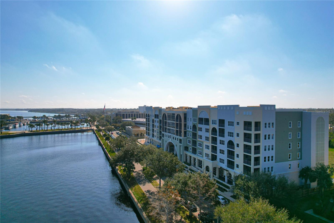
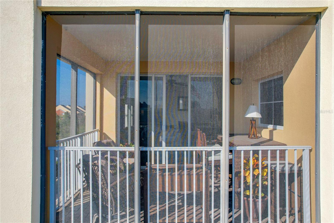
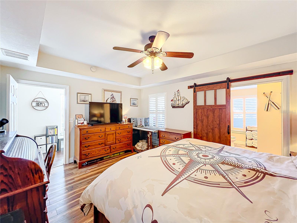
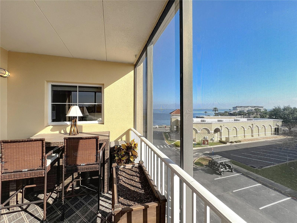
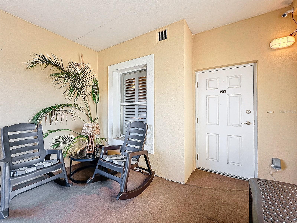
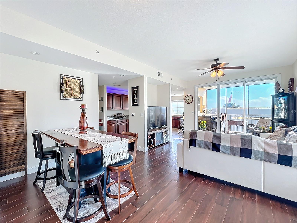
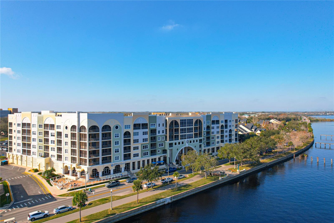
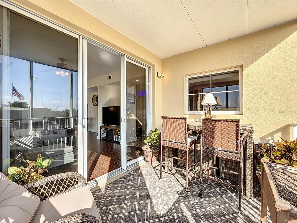
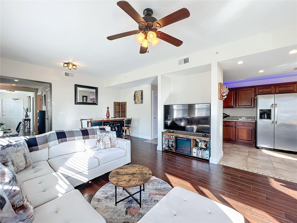
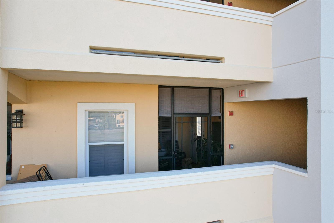
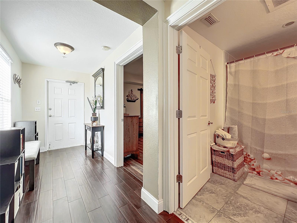
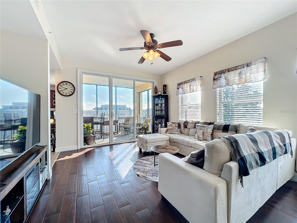
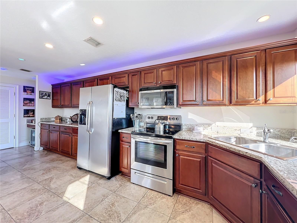
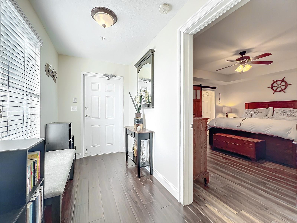


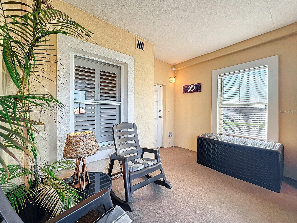


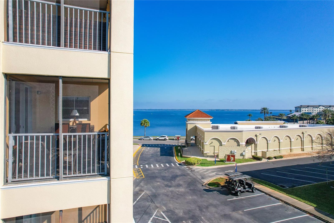

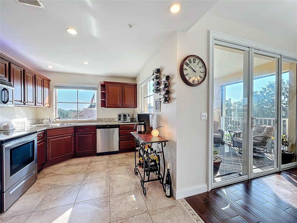
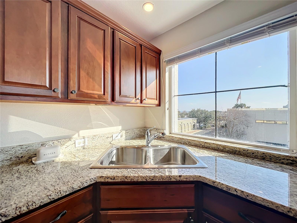
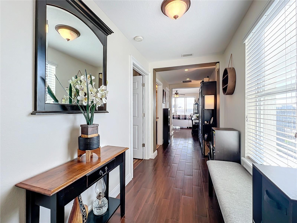
Active
225 W SEMINOLE BLVD #314
$309,900
Features:
Property Details
Remarks
Welcome to a rare jewel in Sanford’s Gateway at Riverwalk—a stunning corner unit that offers the perfect blend of modern luxury and convenience. With an abundance of natural light pouring through its windows, the spacious floor plan provides the ideal backdrop for your personal style. As you step inside, you’ll be greeted by an inviting foyer that leads into the living area. The living room is bathed in natural light, thanks to the corner positioning, offering spectacular views. Picture yourself relaxing here, enjoying the tranquility of your surroundings. The open-concept design flows seamlessly into the dining area, creating a perfect space for entertaining guests or enjoying meals with family. The kitchen is a true highlight—large, modern, and functional with a beautiful view of Lake Monroe and the Sanford Marina. It features gorgeous wood cabinetry, complemented by sleek granite countertops. The spacious layout ensures ample room for cooking and storage, with plenty of cabinets and counter space to keep everything organized. Whether you're preparing a casual meal or hosting a dinner party, this kitchen will inspire your culinary creativity. Just off the kitchen, you’ll find a convenient laundry area and plenty of storage options to keep your space tidy and clutter-free. Moving down the hall, you’ll find the first of two full bathrooms, both beautifully appointed with wood cabinets and granite counters, adding to the home’s overall elegance. The bedroom is a peaceful retreat, offering ample space for a king-sized bed and additional furniture. The master suite also features a large walk-in closet, ensuring that your wardrobe and belongings are well organized. Like the first, the en suite bathroom is elegantly finished with wood cabinets and granite countertops. Both bathrooms have been thoughtfully designed with modern fixtures and plenty of storage. The living space doesn’t end at your front door. On the third floor of this community is the incredible clubhouse, where you’ll have access to a range of amenities. A small fitness room, pool table, card tables, seating areas, and kitchen provide endless ways to unwind and socialize. The community also hosts regular events, making it easy to connect with neighbors and enjoy all the Gateway has to offer. Step outside, and you'll find the Riverwalk, a beautiful, scenic path hugging the shores of Lake Monroe—perfect for walking, jogging, or simply enjoying nature. And if you’re in the mood for a night out, you’re just a short walk away from downtown Sanford, which boasts an impressive selection of restaurants, bars, and shopping. Also conveniently located just a few minutes away from HCA Hospital and the Sanford Sunrail Station. This premier condo includes a coveted covered parking space for added convenience, and with all of these amazing amenities, you’ll truly enjoy a lifestyle like no other. Whether you’re lounging at home, working out at the fitness center, or participating in a community event, this home offers a rare and exceptional living experience. Come take a look at this remarkable property. The Gateway at Riverwalk in Sanford is waiting for you—your new lifestyle is just a tour away!
Financial Considerations
Price:
$309,900
HOA Fee:
563.88
Tax Amount:
$3469.01
Price per SqFt:
$248.52
Tax Legal Description:
BLDG 1 UNIT 1314 GATEWAY AT RIVERWALK A CONDOMINIUM THIRD AMENDMENT ORB 6922 PG 141
Exterior Features
Lot Size:
355
Lot Features:
N/A
Waterfront:
No
Parking Spaces:
N/A
Parking:
Assigned, Covered
Roof:
Built-Up, Membrane
Pool:
No
Pool Features:
N/A
Interior Features
Bedrooms:
1
Bathrooms:
2
Heating:
Central, Electric
Cooling:
Central Air
Appliances:
Dishwasher, Dryer, Electric Water Heater, Microwave, Range, Refrigerator, Washer
Furnished:
No
Floor:
Tile
Levels:
One
Additional Features
Property Sub Type:
Condominium
Style:
N/A
Year Built:
2007
Construction Type:
Block, Concrete
Garage Spaces:
No
Covered Spaces:
N/A
Direction Faces:
North
Pets Allowed:
No
Special Condition:
None
Additional Features:
Balcony, Sidewalk, Sliding Doors
Additional Features 2:
Buyer to verify lease restrictions with Condo Association and local municipality.
Map
- Address225 W SEMINOLE BLVD #314
Featured Properties