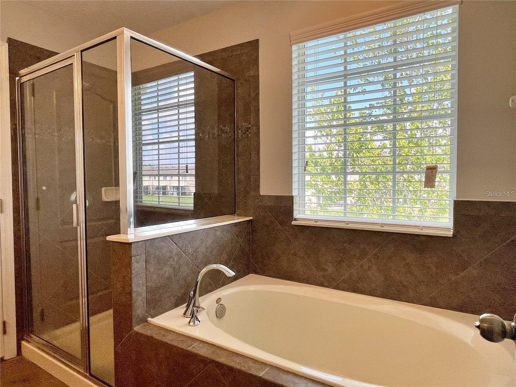
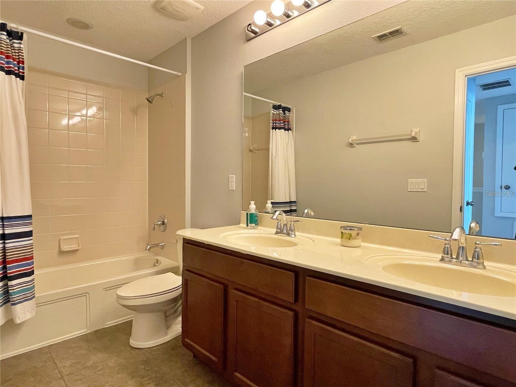
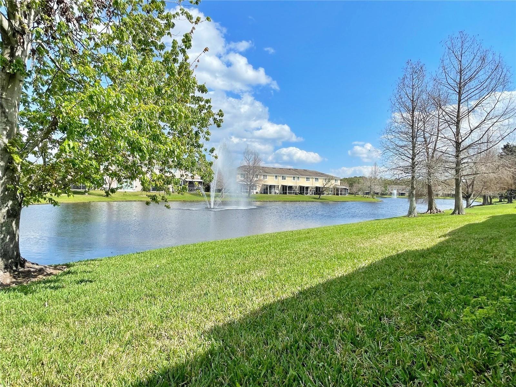
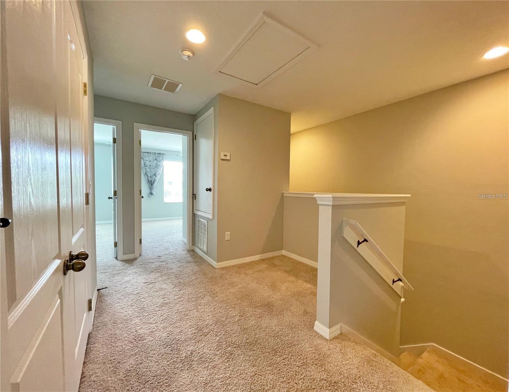
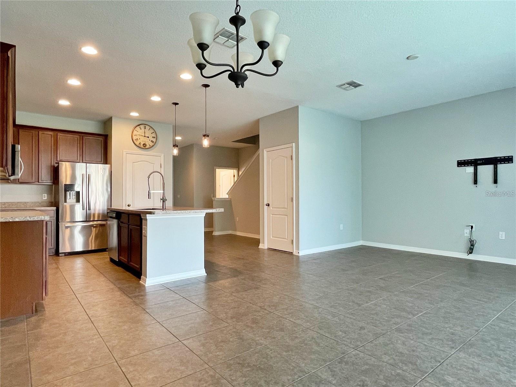
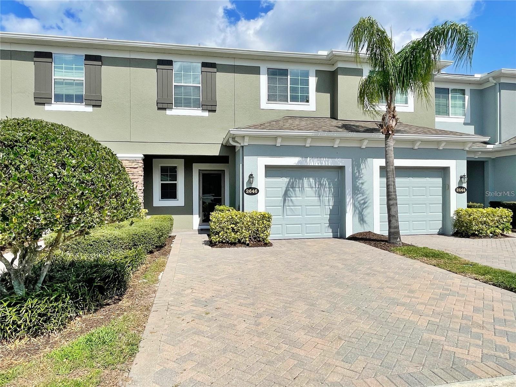
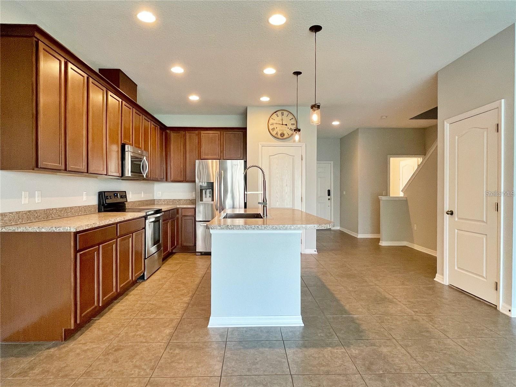
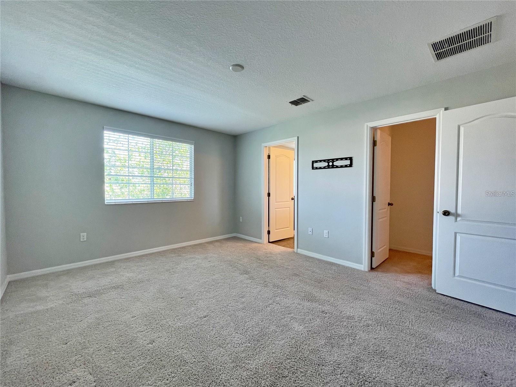
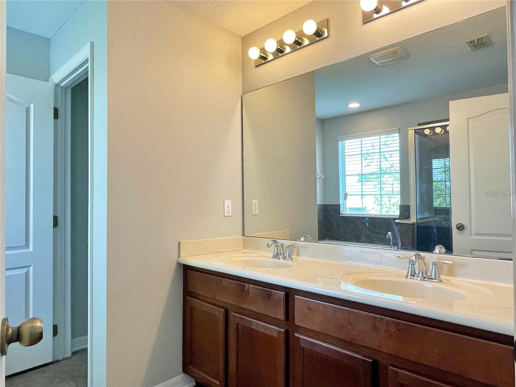
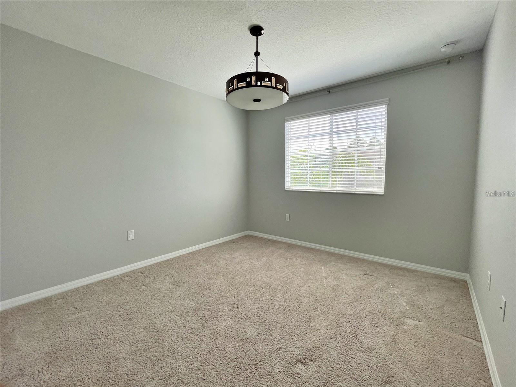
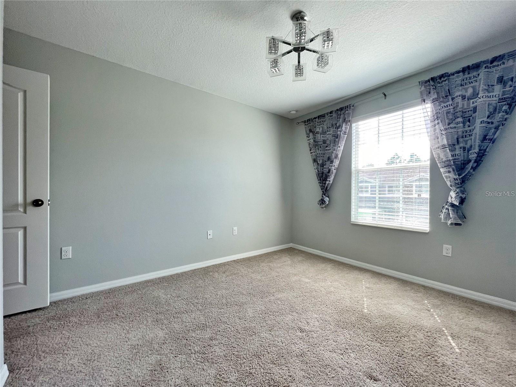
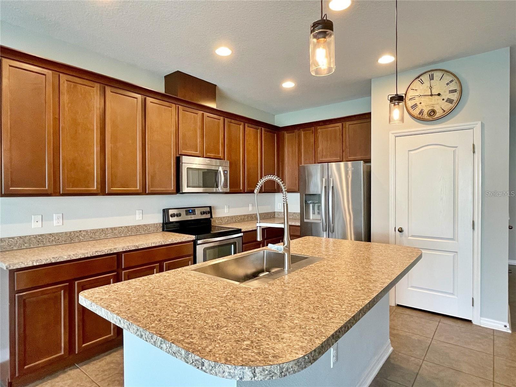
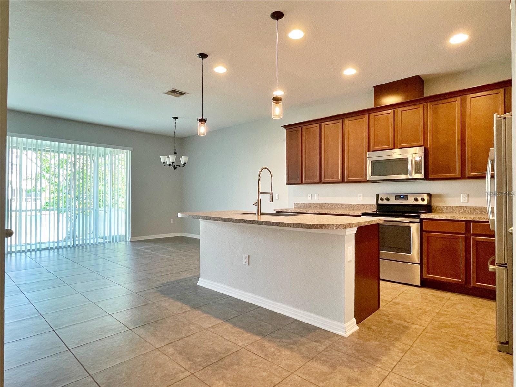
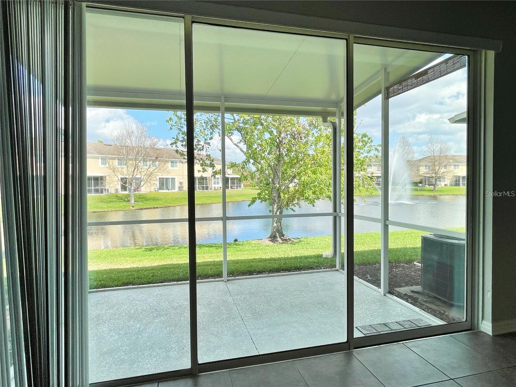
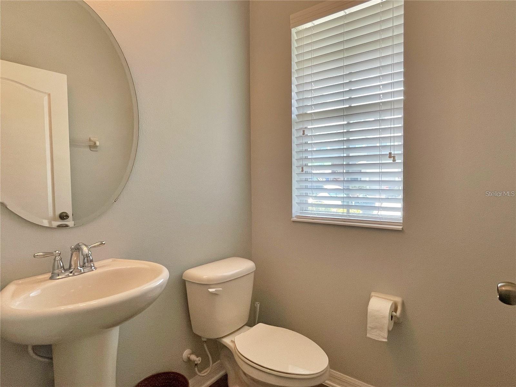
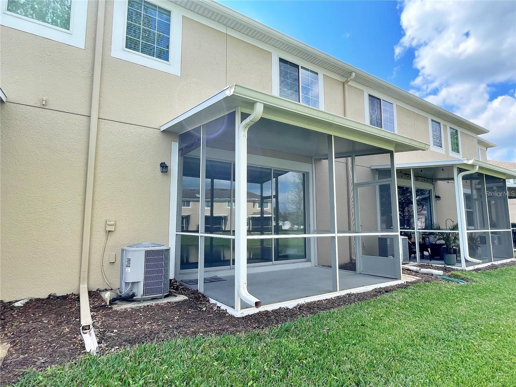
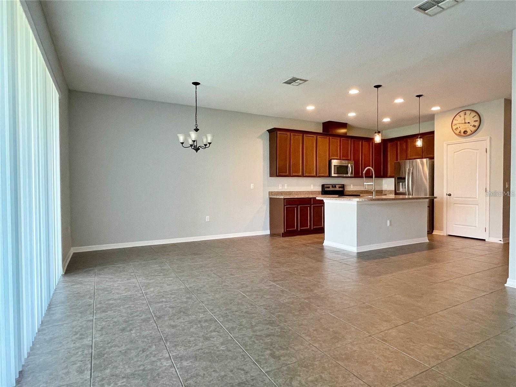
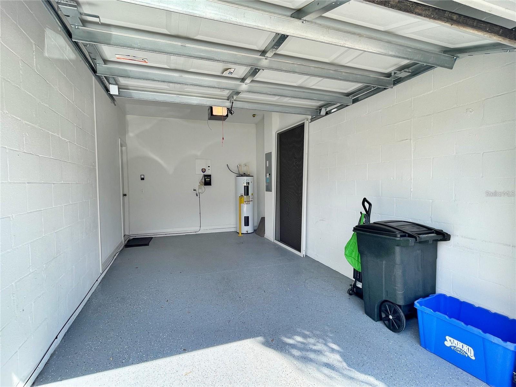
Active
2646 RIVER LANDING DR
$325,000
Features:
Property Details
Remarks
Welcome to easy living in the heart of Sanford! This spacious 3-bedroom, 2.5-bath townhouse is tucked inside the sought-after, gated community of Riverview Townhomes. Built by M/I Homes, the popular Saratoga floor plan offers modern comfort with a thoughtful layout—featuring an open-concept living space, a one-car garage, a charming covered front porch, and a tranquil screened-in back patio overlooking a sparkling pond and fountain. Step inside to discover a light-filled kitchen with brand-new stainless steel appliances, a convenient breakfast bar, and a closet pantry. The kitchen flows effortlessly into the dining and living areas, perfect for both quiet evenings and entertaining. Sliding glass doors open to your private screened patio—ideal for sipping morning coffee while taking in the peaceful water views. Upstairs, you’ll find all three bedrooms, including the owner’s suite, complete with picturesque pond views, a generous walk-in closet, and a spacious en-suite bath with dual vanities, a soaking tub, and a separate glass-enclosed shower. A convenient half bath is located on the main floor for guests. Beautifully maintained and move-in ready, this home offers exclusive access to the new SunRail station, a community pool and playground, and is just minutes from vibrant downtown Sanford’s shopping, dining, and entertainment. With easy access to I-4 and major highways, commuting is a breeze. Don’t miss your chance to enjoy low-maintenance living with scenic views and unbeatable convenience—schedule your private tour today!
Financial Considerations
Price:
$325,000
HOA Fee:
323
Tax Amount:
$4965.44
Price per SqFt:
$197.93
Tax Legal Description:
LOT 71 RIVERVIEW TOWNHOMES PHASE II PB 75 PGS 51 - 58
Exterior Features
Lot Size:
2150
Lot Features:
N/A
Waterfront:
No
Parking Spaces:
N/A
Parking:
N/A
Roof:
Shingle
Pool:
No
Pool Features:
N/A
Interior Features
Bedrooms:
3
Bathrooms:
3
Heating:
Central, Electric
Cooling:
Central Air
Appliances:
Dishwasher, Disposal, Electric Water Heater, Microwave, Range, Refrigerator
Furnished:
No
Floor:
Carpet, Tile
Levels:
Two
Additional Features
Property Sub Type:
Townhouse
Style:
N/A
Year Built:
2013
Construction Type:
Block, Frame
Garage Spaces:
Yes
Covered Spaces:
N/A
Direction Faces:
West
Pets Allowed:
Yes
Special Condition:
None
Additional Features:
Sidewalk, Sliding Doors
Additional Features 2:
N/A
Map
- Address2646 RIVER LANDING DR
Featured Properties