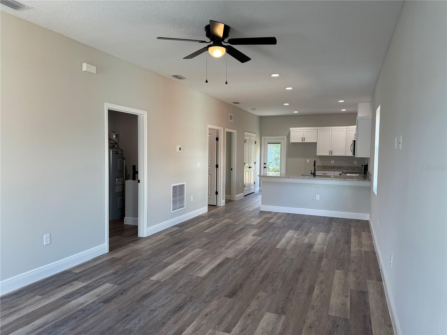
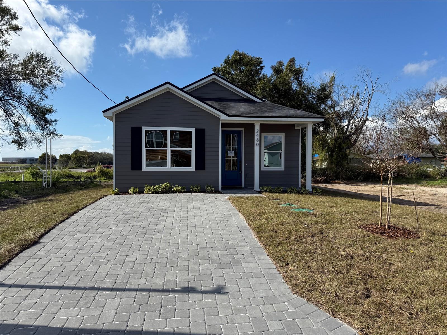
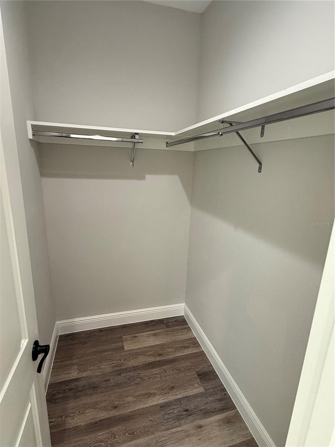
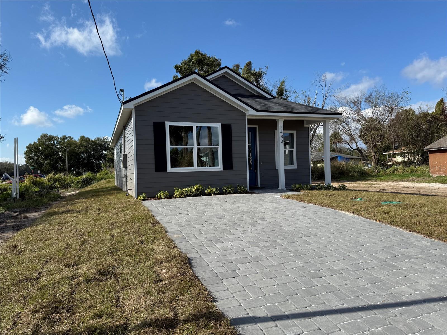
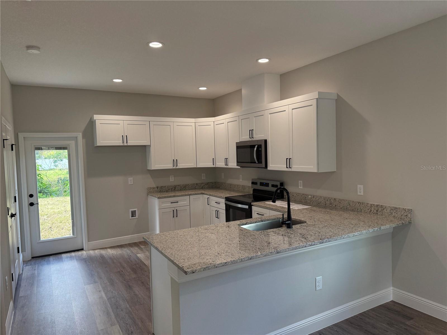
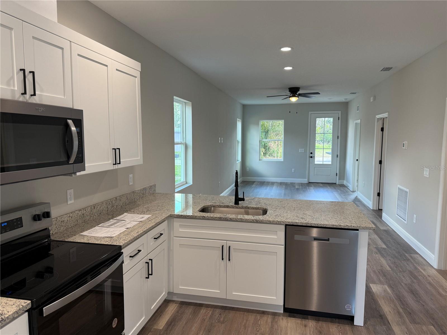
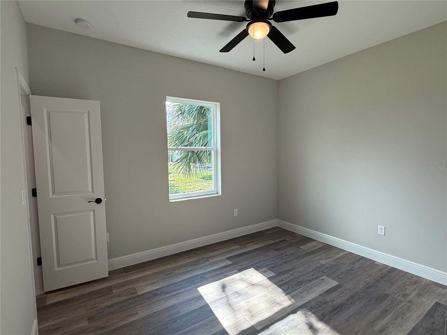
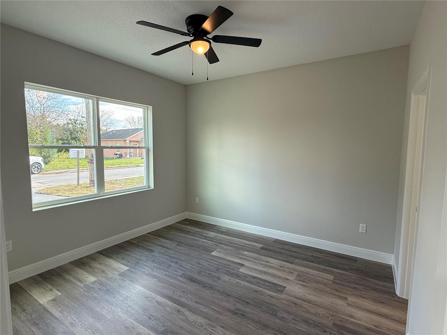
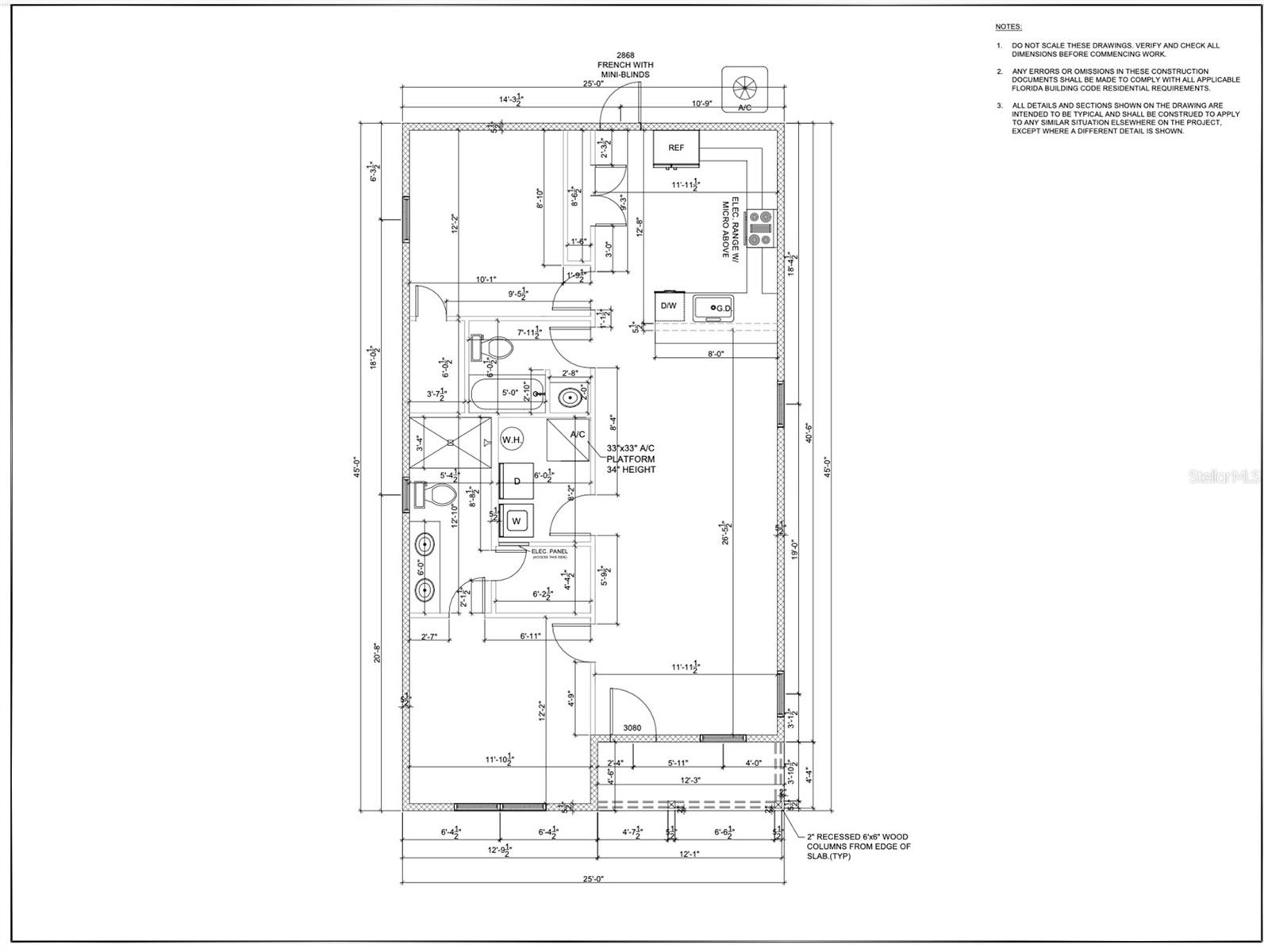
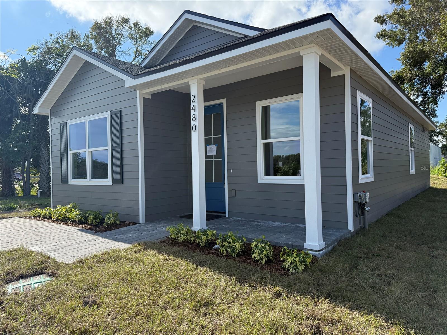
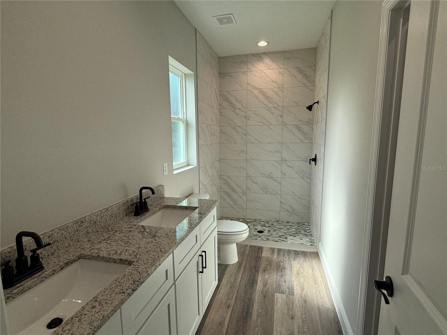
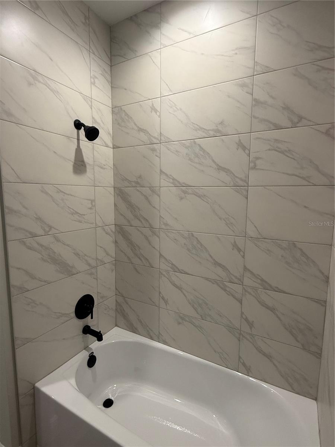
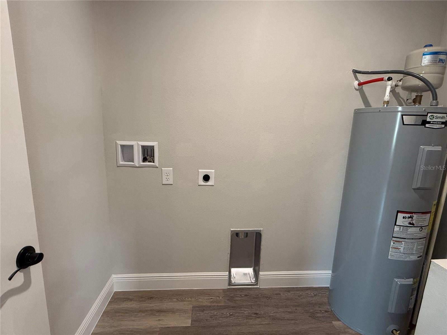
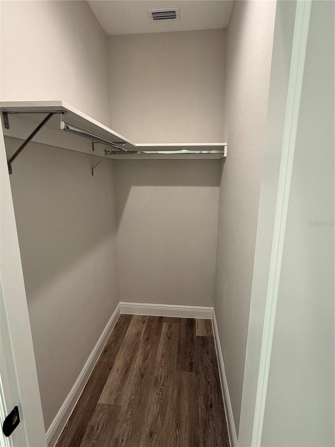
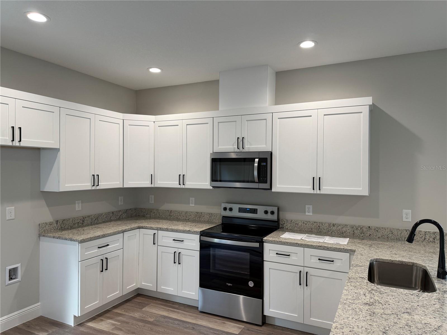
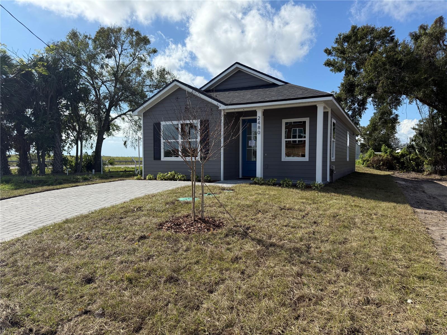
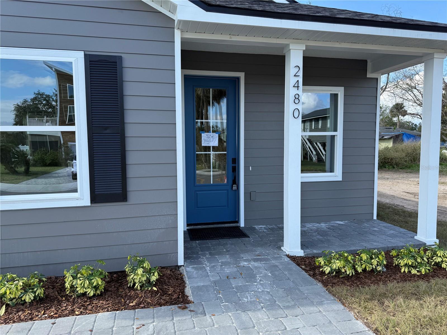
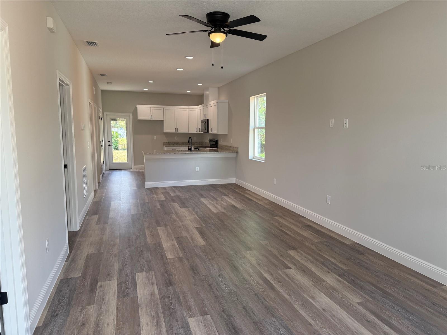
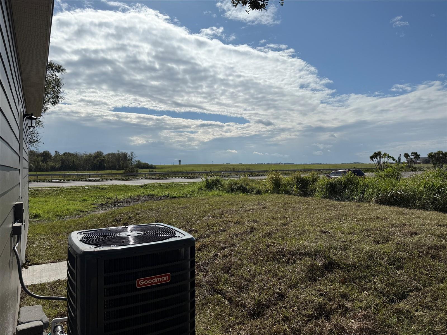
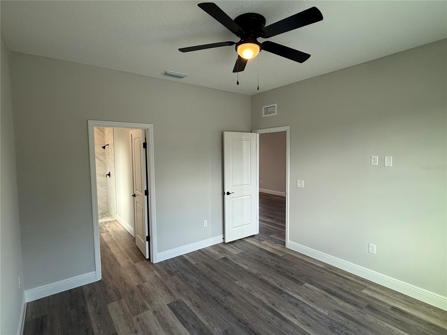
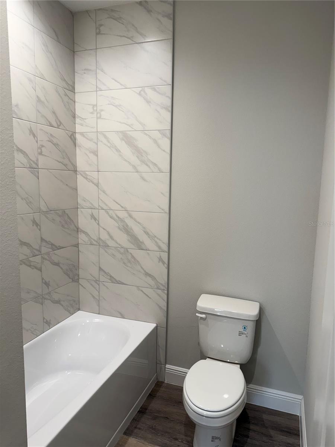
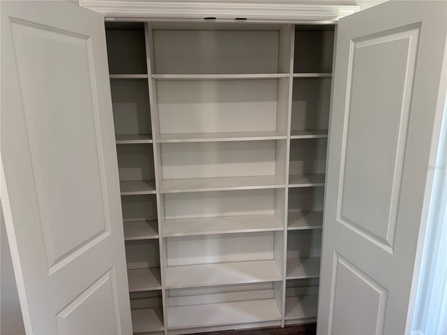
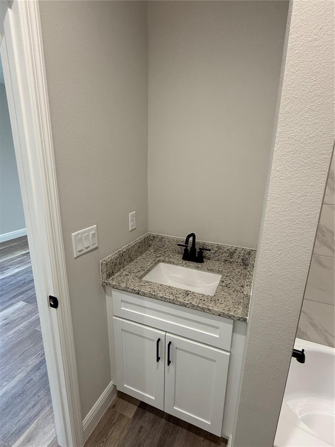
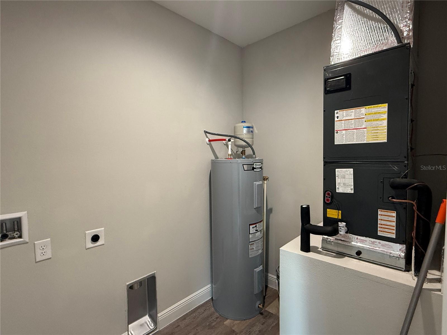
Pending
2480 RANDALL ST
$269,999
Features:
Property Details
Remarks
Under contract-accepting backup offers. ATTENTION SANFORD AIR SHOW ENTHUSIAST! COME GET THE BEST SEAT IN THE HOUSE! (USDA Loan Approved Area) This GEM of a home boasts 1070sqft under air with super tall 9'4" ceilings throughout. This home has been designed and optimized for ultimate functionality and space, with a split floor plan for the bedrooms, interior laundry room, and an open concept for the living area and the kitchen. The kitchen in this home is huge with its 13x11 footprint and enough cabinet space to appease even the pickiest of clients. More features of this home include, waterproof and scratch resistant vinyl wood look flooring, Granite countertops in the kitchen and bathrooms, and numerous built-ins in the storage closets. The exterior of the home has a 55sqft covered front porch, and the driveway has been finished with a gorgeous slate color paver. This is an up and coming fast-changing area with new homes being built at every corner, as well as a brand new Publix and shopping center that is 1.5 miles away, and only 2.50 miles from the shops, bars and restaurants of Down Town Sanford. Set up your showing today before it's gone.
Financial Considerations
Price:
$269,999
HOA Fee:
N/A
Tax Amount:
$189.23
Price per SqFt:
$252.34
Tax Legal Description:
LOT 259 MIDWAY PB 1 PG 41
Exterior Features
Lot Size:
4160
Lot Features:
N/A
Waterfront:
No
Parking Spaces:
N/A
Parking:
N/A
Roof:
Shingle
Pool:
No
Pool Features:
N/A
Interior Features
Bedrooms:
2
Bathrooms:
2
Heating:
Central
Cooling:
Central Air
Appliances:
Dishwasher, Disposal, Electric Water Heater, Microwave, Range
Furnished:
No
Floor:
Luxury Vinyl, Tile
Levels:
One
Additional Features
Property Sub Type:
Single Family Residence
Style:
N/A
Year Built:
2024
Construction Type:
Wood Frame
Garage Spaces:
No
Covered Spaces:
N/A
Direction Faces:
East
Pets Allowed:
No
Special Condition:
None
Additional Features:
Other
Additional Features 2:
N/A
Map
- Address2480 RANDALL ST
Featured Properties