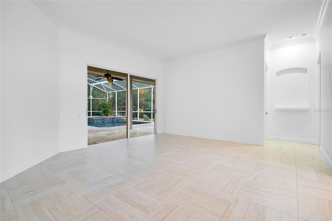
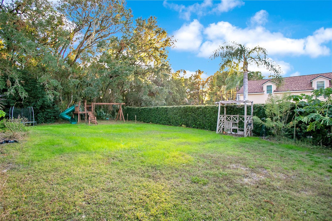
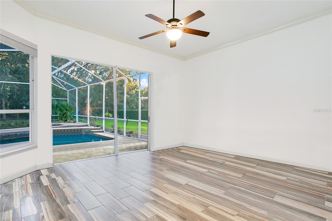
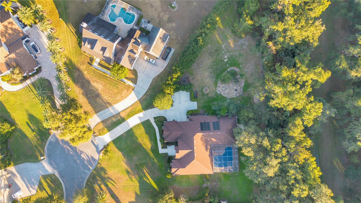
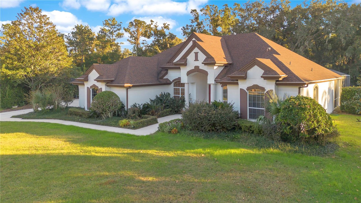
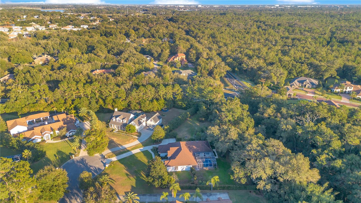
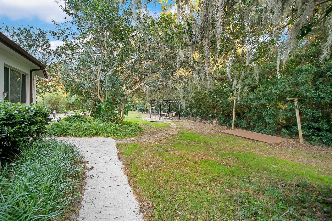
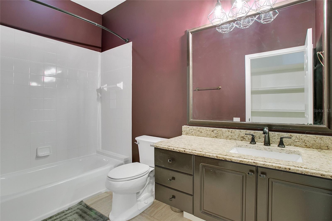
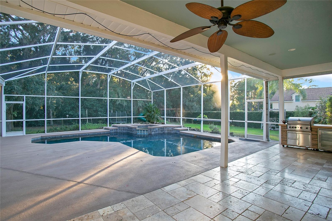
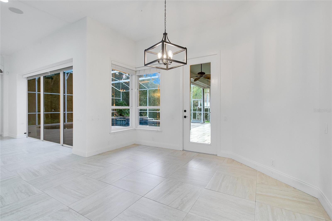
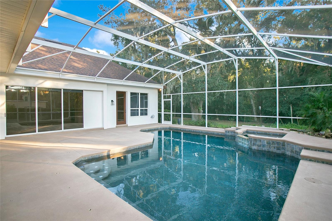
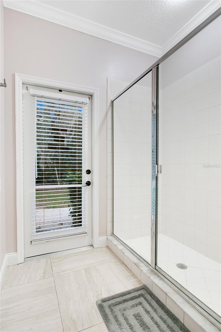
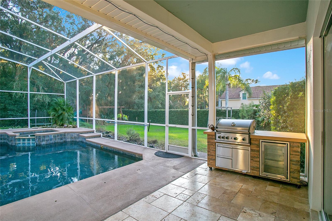
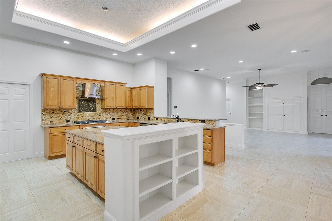
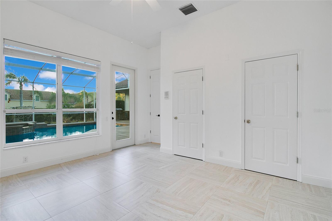
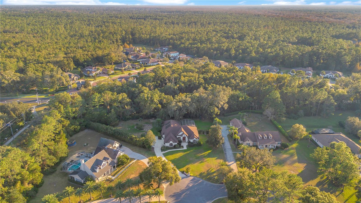
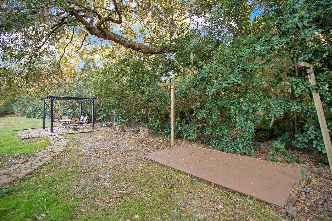
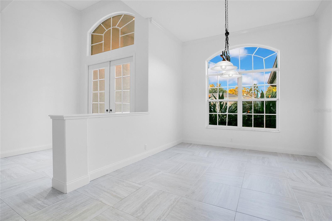
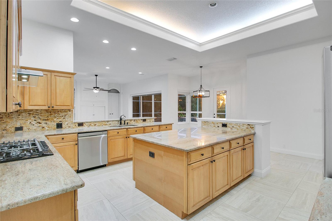
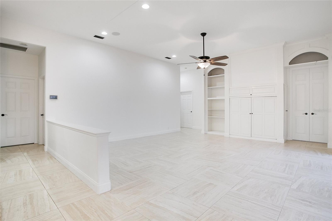
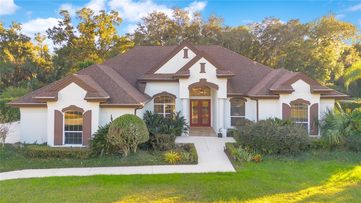
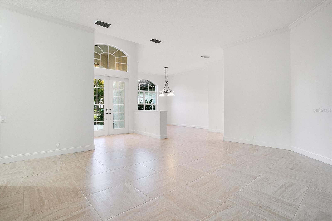
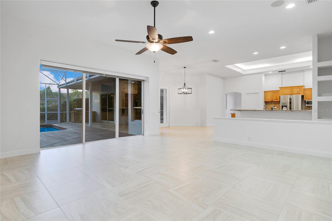
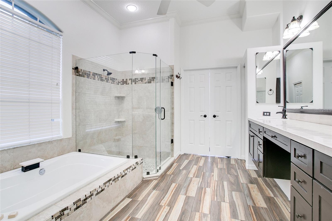
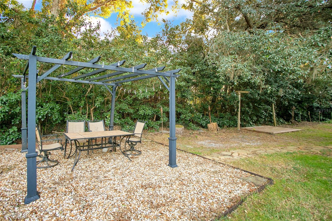
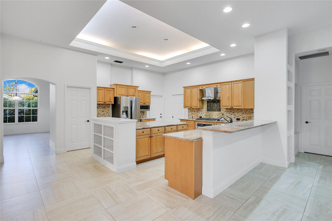
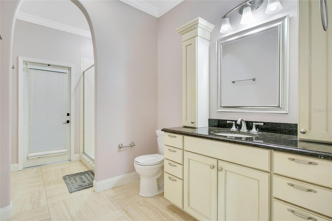
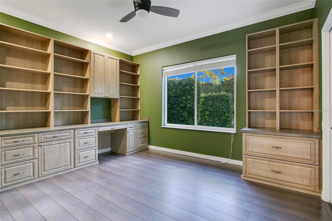
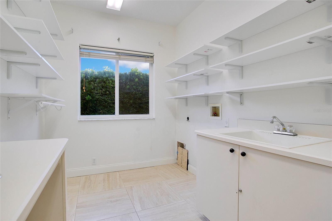
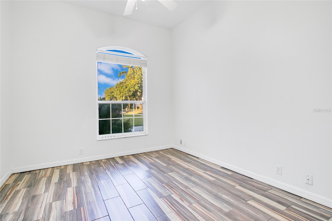
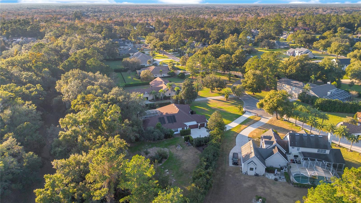
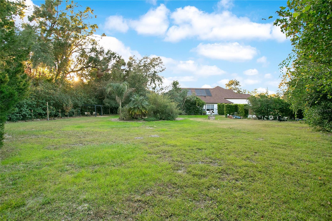
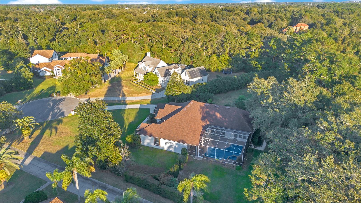
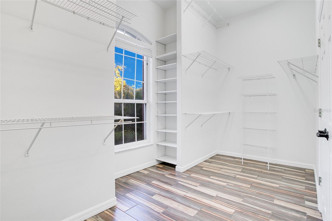
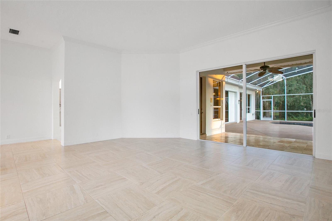
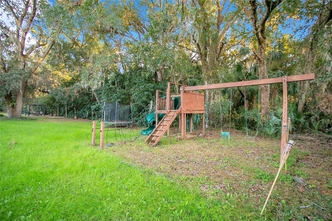
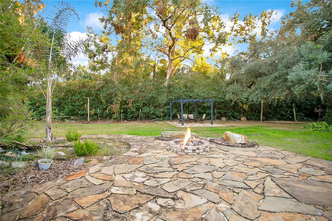
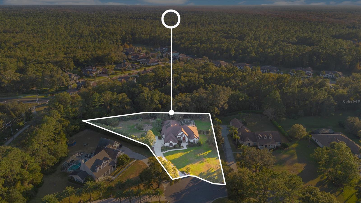
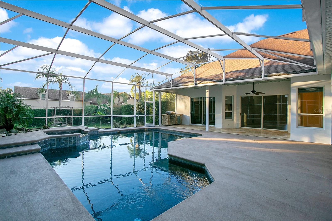
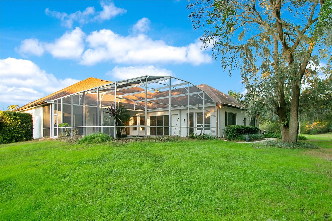
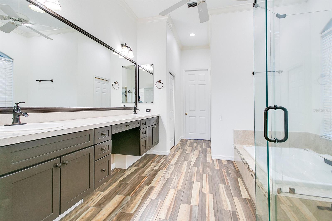
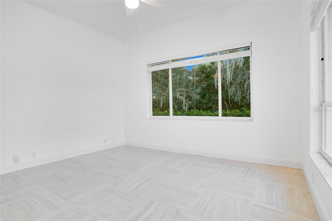
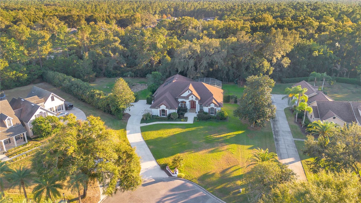
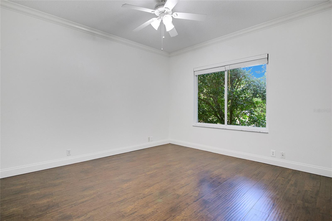
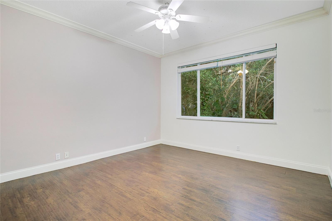
Active
8359 GREY BARK CT
$1,050,000
Features:
Property Details
Remarks
Welcome home to this breathtaking custom Arthur Rutenberg home. Located in River Crest one of Sanford’s most desirable neighborhoods. The community features tennis/pickleball courts, a community dock, storage for kayaks and other water sports equipment and 24/7 security/guard gate. This home features the perfect blend of luxury, functionality, and natural beauty. With its expansive layout, high ceilings, and 5 very large bedrooms, 3 full bathrooms, state of the art kitchen with new kitchen appliances including a gas stove. The premium roof was installed in 2018. This property provides ample space for relaxation and entertainment. The exterior boasts a fully screened lanai and recently converted salt water pool, a playground, fire-pit area, oversized driveway, mature landscape for ample privacy a waterfall, and the perfect side yard for a boat, RV parking or room to build an additional garage in-law house. The property is situated on over an acre of prime cul-de-sac land. This one of a kind home is zoned for the best schools in Seminole County and resides within easy access to walking and biking trails, shopping and dining, multiple regional hospitals, attractions, beaches, and easy access to I4 and the 417/429 express ways. This home is also on the Wekiwa trail which features, great biking, hiking and nature walk trails. Schedule your showing today!
Financial Considerations
Price:
$1,050,000
HOA Fee:
835
Tax Amount:
$4871.89
Price per SqFt:
$294.45
Tax Legal Description:
LEG LOT 53 RIVER CREST PH 1 PB 36 PGS 13 TO 17
Exterior Features
Lot Size:
45089
Lot Features:
Cul-De-Sac, In County, Landscaped, Level, Near Golf Course, Oversized Lot, Private, Paved
Waterfront:
No
Parking Spaces:
N/A
Parking:
Garage Faces Side, Oversized
Roof:
Shingle
Pool:
Yes
Pool Features:
Child Safety Fence, Gunite, In Ground, Screen Enclosure
Interior Features
Bedrooms:
5
Bathrooms:
3
Heating:
Central, Electric, Zoned
Cooling:
Central Air, Zoned
Appliances:
Built-In Oven, Convection Oven, Cooktop, Dishwasher, Disposal, Electric Water Heater, Microwave, Range, Refrigerator, Water Purifier
Furnished:
No
Floor:
Tile, Wood
Levels:
One
Additional Features
Property Sub Type:
Single Family Residence
Style:
N/A
Year Built:
1997
Construction Type:
Block, Stucco
Garage Spaces:
Yes
Covered Spaces:
N/A
Direction Faces:
Southeast
Pets Allowed:
No
Special Condition:
None
Additional Features:
Irrigation System, Sliding Doors
Additional Features 2:
Buyers agent to verify Leasing Restrictions
Map
- Address8359 GREY BARK CT
Featured Properties