


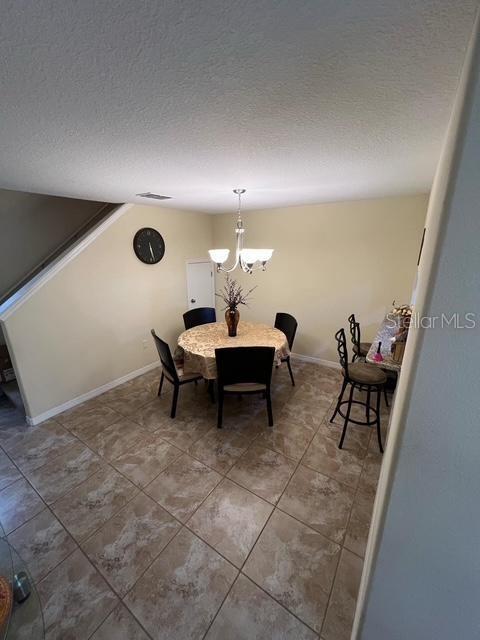




















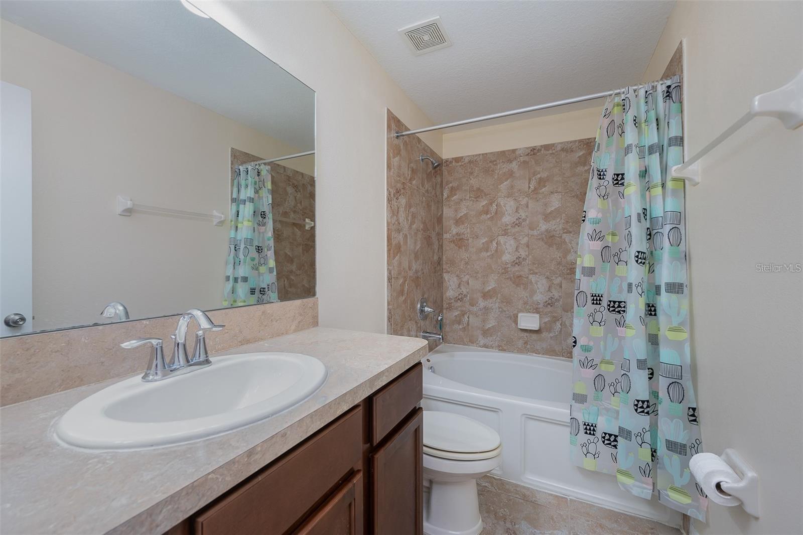
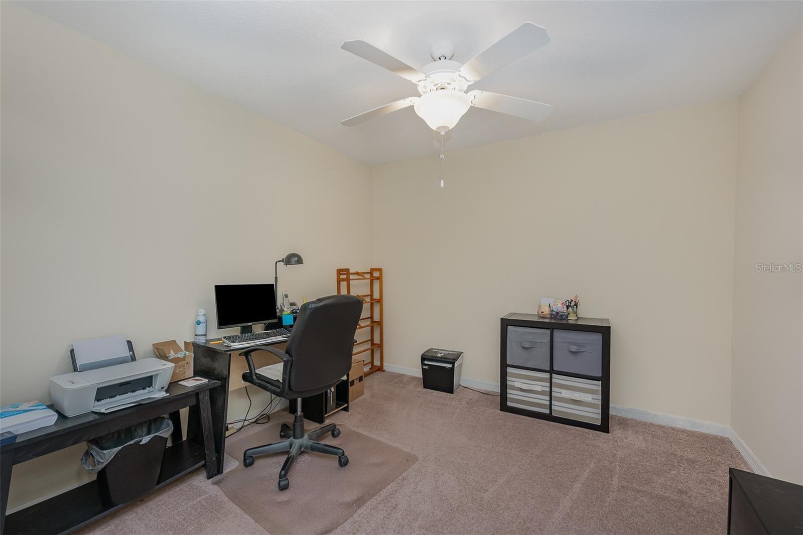


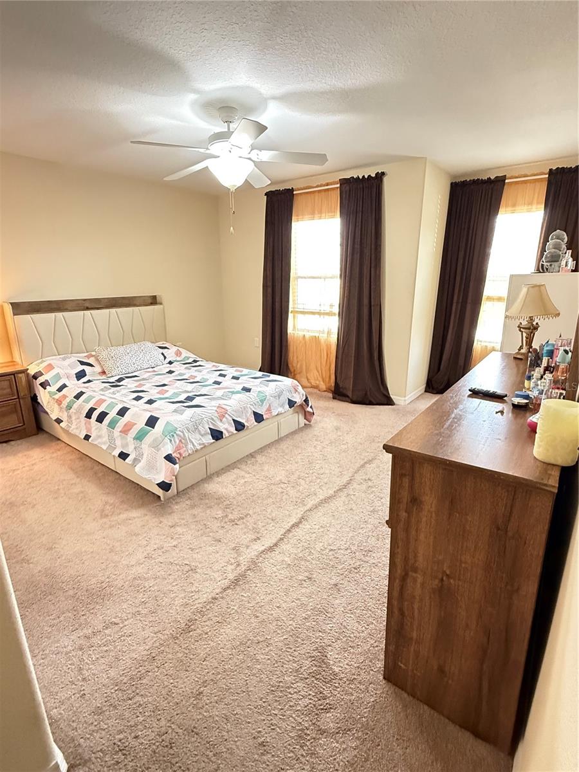
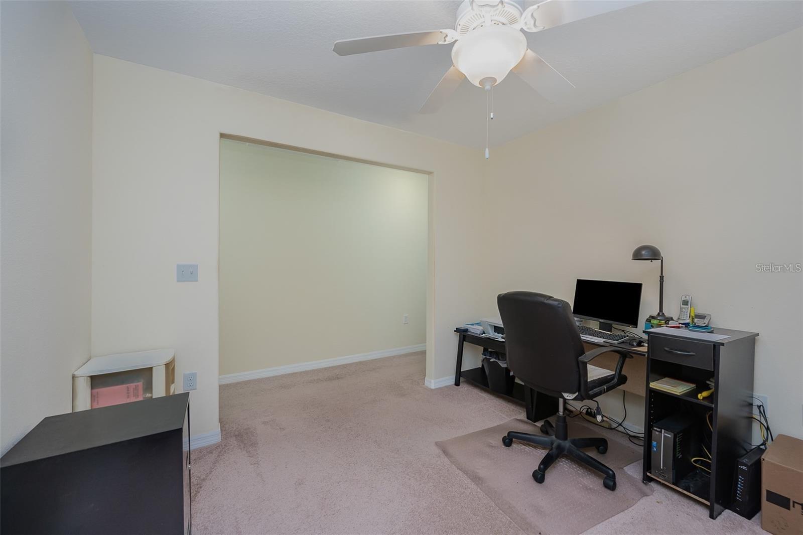




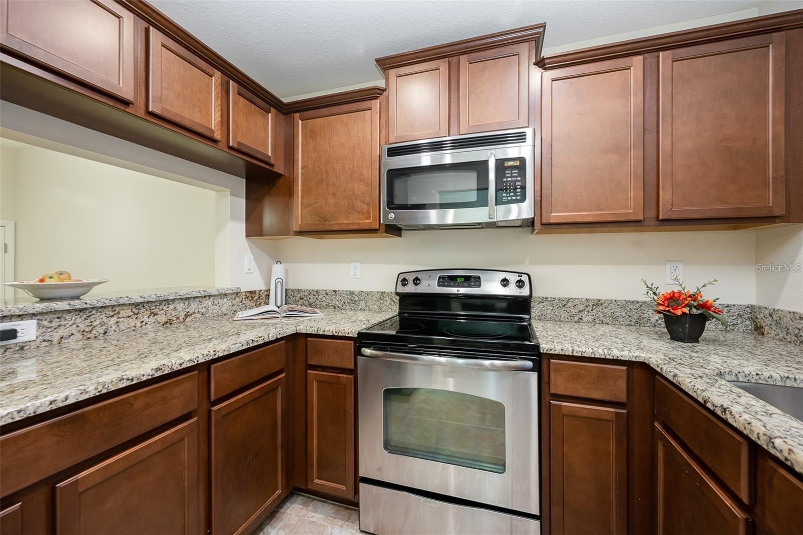
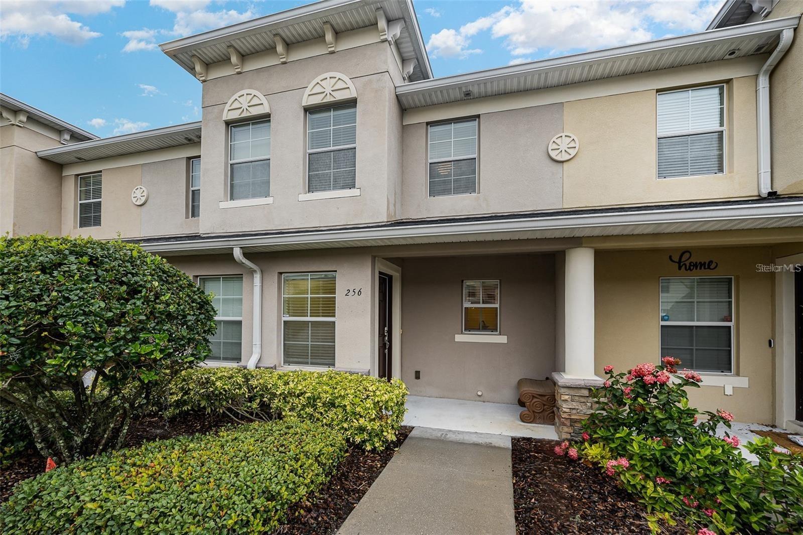

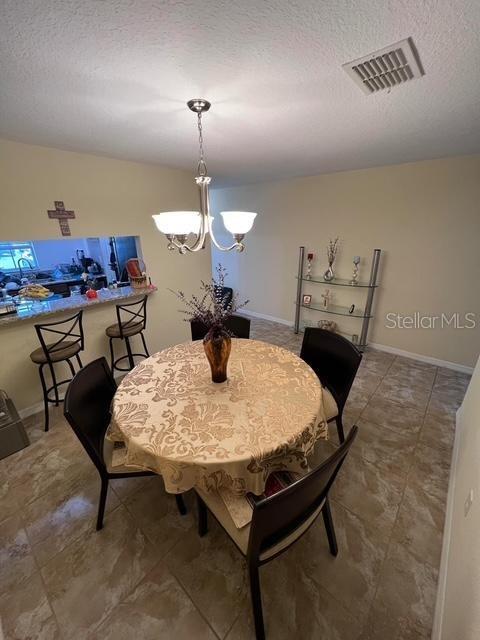

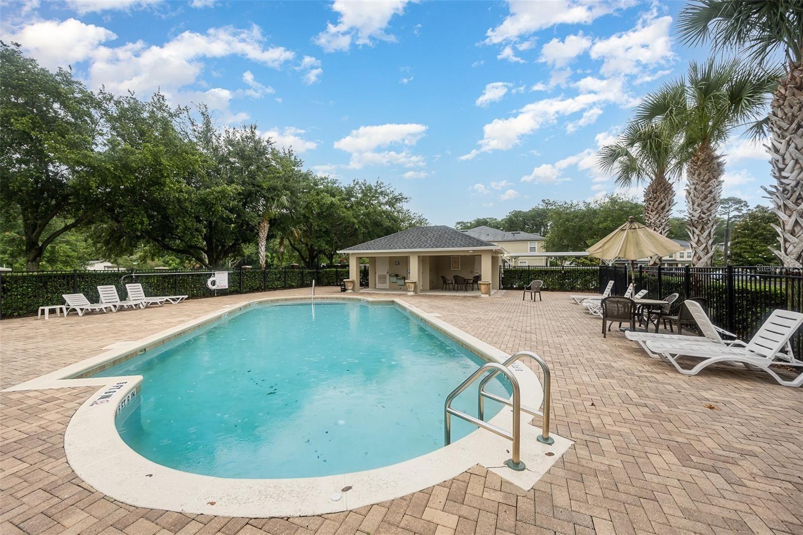
Active
256 CARINA CIR
$276,000
Features:
Property Details
Remarks
One or more photo(s) has been virtually staged. Special financing is available for this home, nestled in the heart of Sanford. This stunning 2-bedroom townhome, a bonusoffice and 2.5 bathrooms, is ready to become new sanctuary. The beautiful kitchen boasts elegant granite countertops and state-of-the-art stainless-steel appliances, perfect culinary. Step onto the floor, where sleek tile flooring provides an easy-to-clean and modern aesthetic. This floor includes an enclosed porch, a half bathroom, a laundry room. Upstairs, each bedroom offers its own private bathroom, ensuring comfort and privacy for everyone. The bonus room or office space is ideal those working from home or in of extra space for or guests. Centrally located, you will yourself minutes away from 417 and I-, making commuting a breeze and providing quick access to all that Sanford and the surrounding areas have to. Additionally, enjoy the perks of a community pool and included utilities such as sewer, trash, and water in your rent. not miss out on this exquisite townhome – it will not stay available for long! Your perfect living space awaits.
Financial Considerations
Price:
$276,000
HOA Fee:
225
Tax Amount:
$3145
Price per SqFt:
$173.04
Tax Legal Description:
LOT 76 AMBERLEE TOWNHOMES PB 72 PGS 36 - 39
Exterior Features
Lot Size:
1090
Lot Features:
N/A
Waterfront:
No
Parking Spaces:
N/A
Parking:
N/A
Roof:
Shingle
Pool:
No
Pool Features:
N/A
Interior Features
Bedrooms:
3
Bathrooms:
3
Heating:
Central, Electric
Cooling:
Central Air
Appliances:
Dishwasher, Disposal, Dryer, Electric Water Heater, Microwave, Range, Refrigerator, Washer
Furnished:
Yes
Floor:
Carpet, Ceramic Tile
Levels:
Two
Additional Features
Property Sub Type:
Townhouse
Style:
N/A
Year Built:
2013
Construction Type:
Block, Stucco
Garage Spaces:
No
Covered Spaces:
N/A
Direction Faces:
East
Pets Allowed:
No
Special Condition:
None
Additional Features:
Storage, Tennis Court(s)
Additional Features 2:
BUYER TO VERIFY LEASE RESTRICTIONS WITH HOA MGMT. Minimum lease period is 9-months - verify with HOA.
Map
- Address256 CARINA CIR
Featured Properties