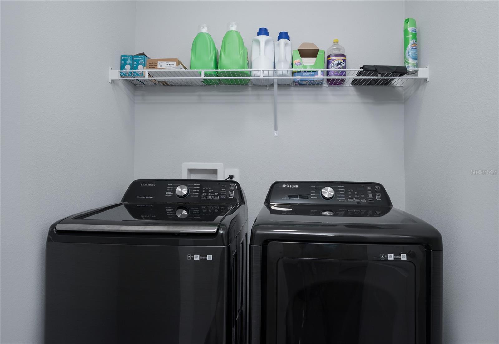
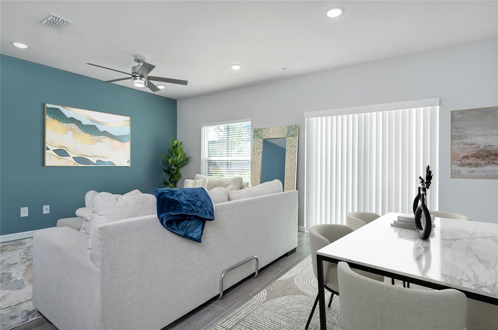
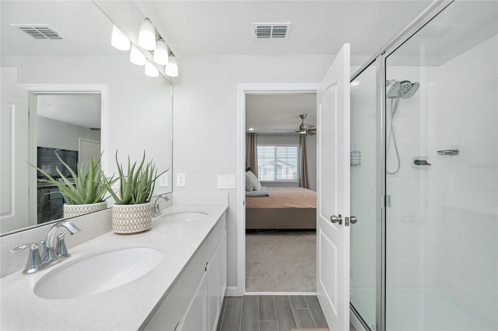

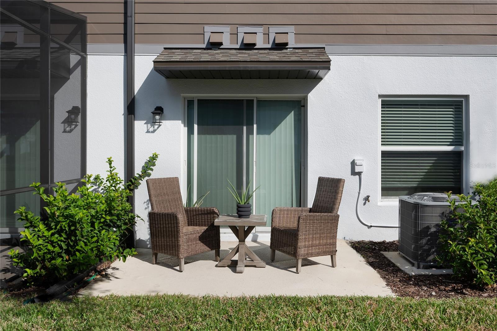
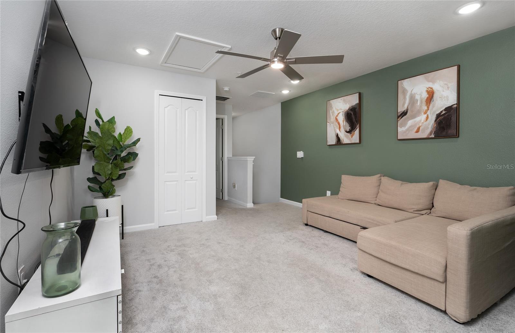
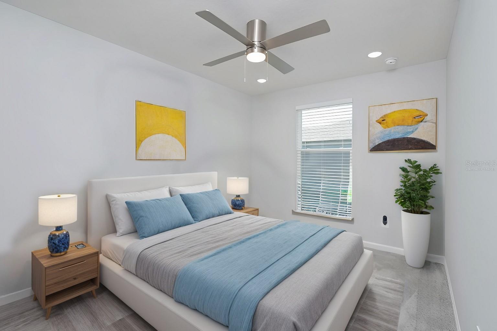
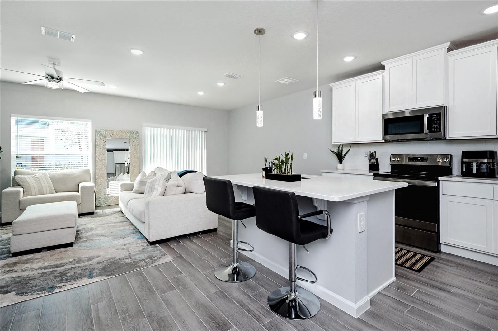
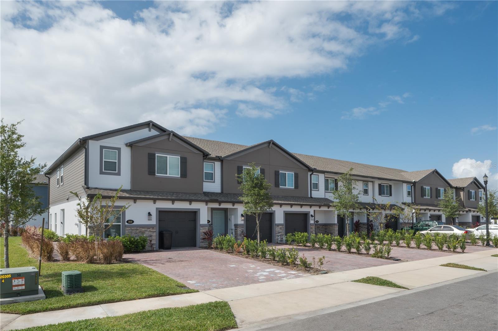
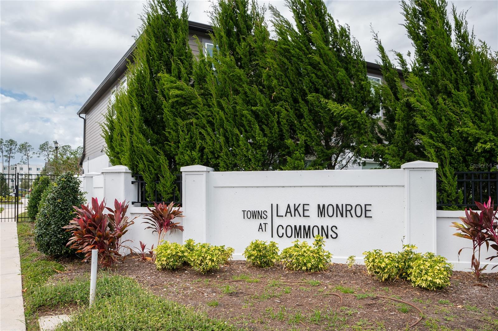
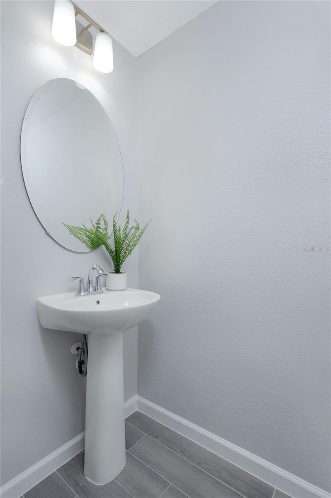
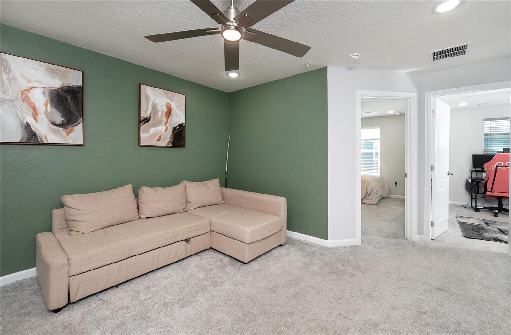
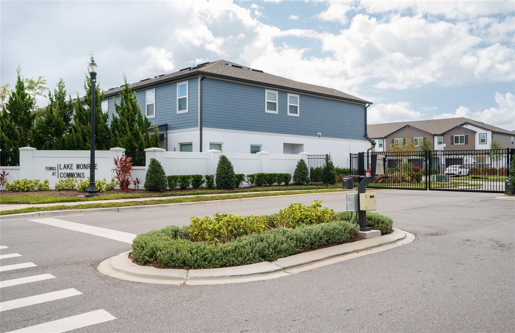
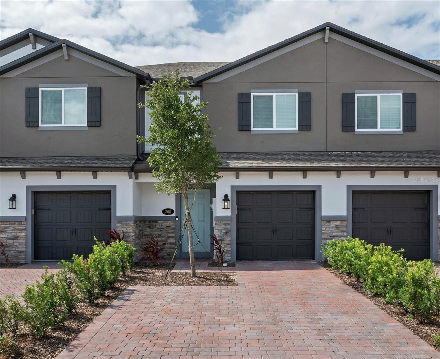

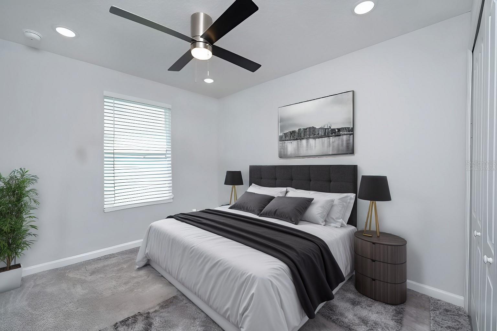
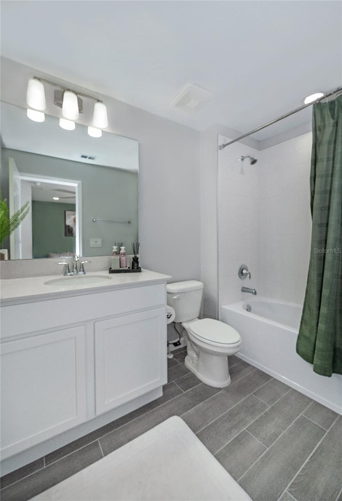
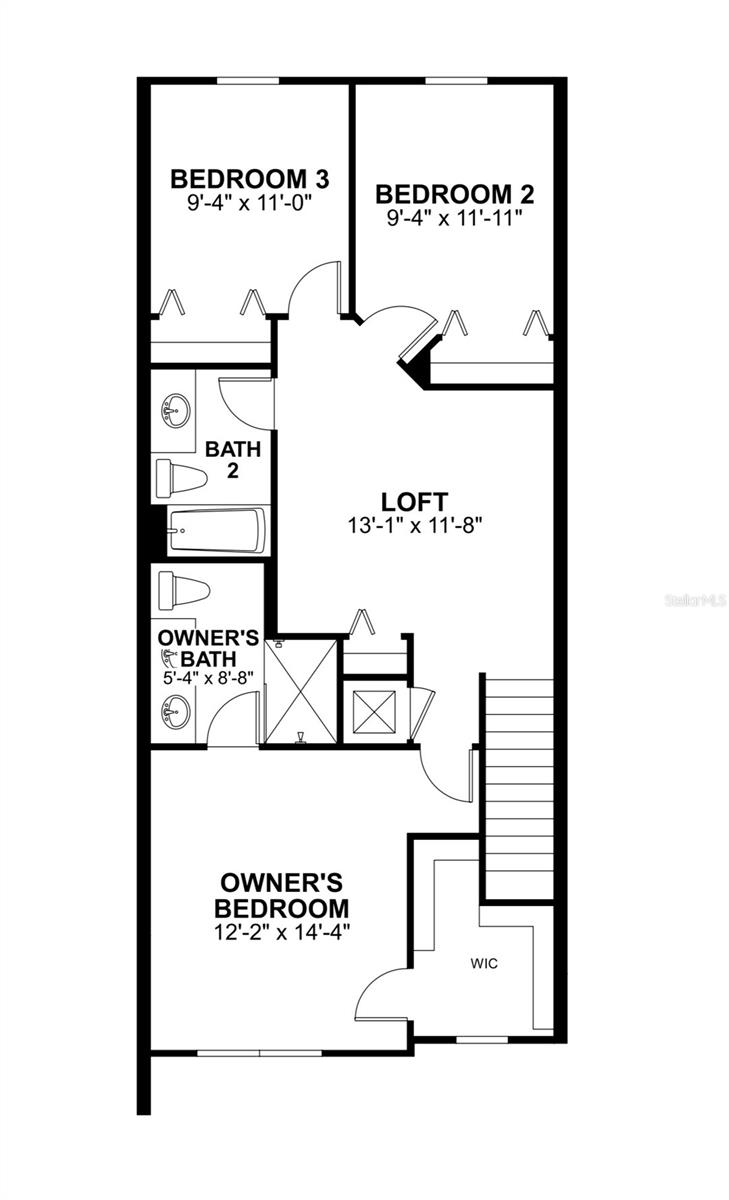
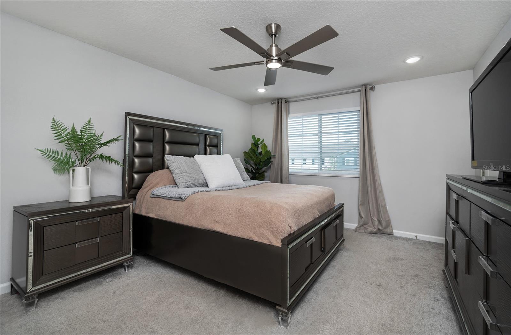


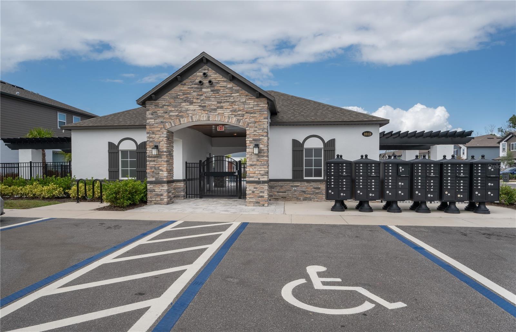
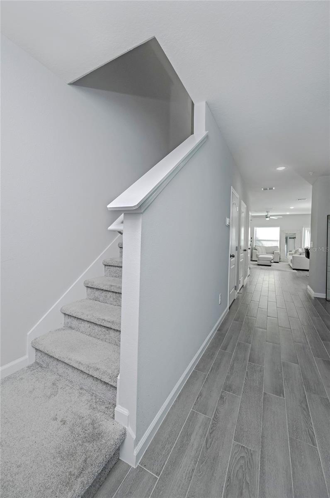
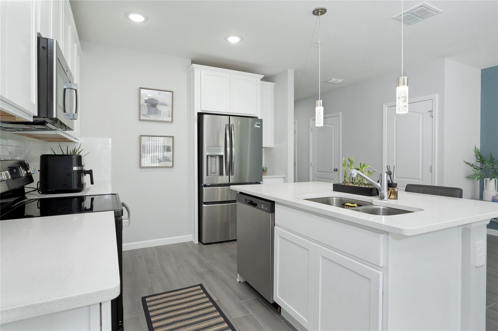
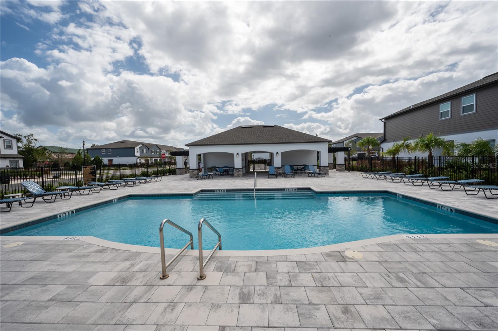
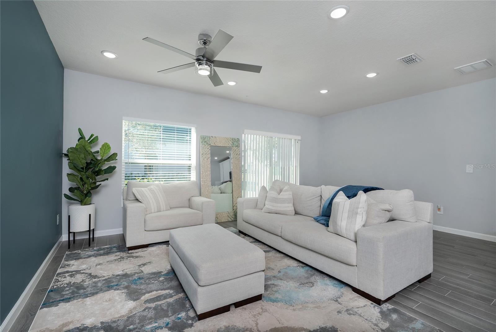
Active
208 CAPE HONEYSUCKLE PL
$387,000
Features:
Property Details
Remarks
One or more photo(s) has been virtually staged. SPECIAL OFFER ALERT! If you make an offer on this home, the seller will credit you up to $5,000 in closing costs credit! Use it to buy down your interest rate and/or pay for closing fees! Newly built in 2023 is this remarkable 3 bedroom, 2 and a half bath townhome with a LOFT! This 2-story San Jose fresh and modern floorplan includes a single car garage with a 2-car wide driveway that easily accommodates 3 vehicles total, making parking easy and convenient. On the main level you will be pleased by an open-concept kitchen complete with beautiful quartz countertops, a breakfast island, tall wood cabinets with crown molding, and a natural flow to the great room for easy socializing with guests and family. Upstairs you are greeted by a spacious loft providing a very functional secondary living room space. The second floor is also comprised of a split bedroom plan including an owner's suite that will meet all of your needs with an en-suite bath and a walk-in closet. All of this found within your gated community fully equipped with a dog park, walking and biking trails, a community pool, and so much more! Not to mention the perfect location within 2 miles of Sanford's best restaurants, shopping, and interstates. Come and see this gem today!
Financial Considerations
Price:
$387,000
HOA Fee:
225
Tax Amount:
$5743
Price per SqFt:
$243.86
Tax Legal Description:
LOT 68 TOWNS AT LAKE MONROE COMMONS PLAT BOOK 88 PAGES 1-4
Exterior Features
Lot Size:
2203
Lot Features:
N/A
Waterfront:
No
Parking Spaces:
N/A
Parking:
N/A
Roof:
Shingle
Pool:
No
Pool Features:
N/A
Interior Features
Bedrooms:
3
Bathrooms:
3
Heating:
Central, Electric
Cooling:
Central Air
Appliances:
Cooktop, Disposal, Electric Water Heater, Range
Furnished:
No
Floor:
Carpet, Tile
Levels:
Two
Additional Features
Property Sub Type:
Townhouse
Style:
N/A
Year Built:
2023
Construction Type:
Concrete
Garage Spaces:
Yes
Covered Spaces:
N/A
Direction Faces:
East
Pets Allowed:
No
Special Condition:
None
Additional Features:
Irrigation System, Sidewalk, Sliding Doors
Additional Features 2:
Verify with HOA lease restrictions
Map
- Address208 CAPE HONEYSUCKLE PL
Featured Properties