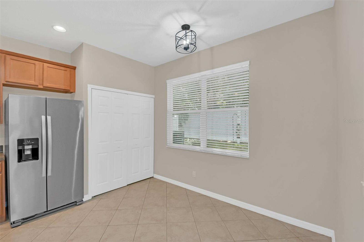
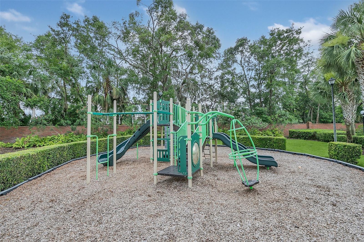
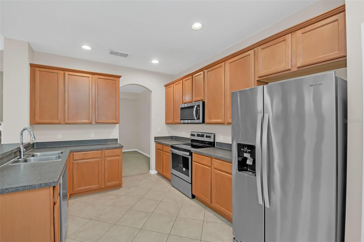
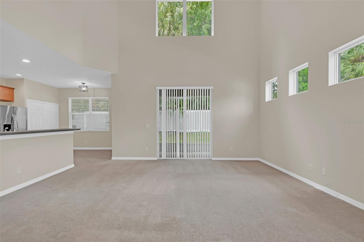
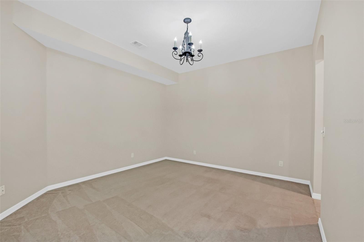
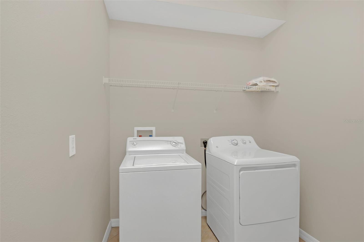
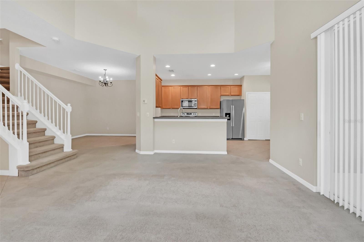
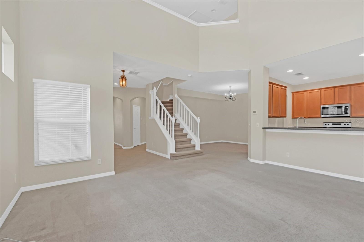
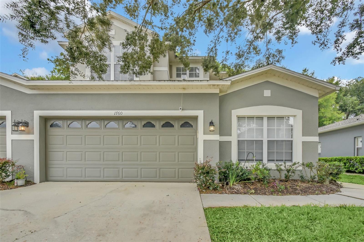
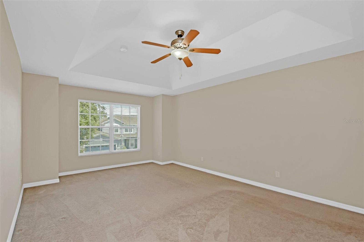
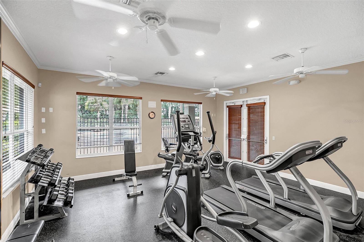
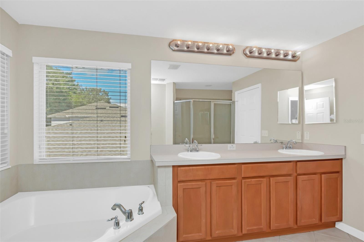
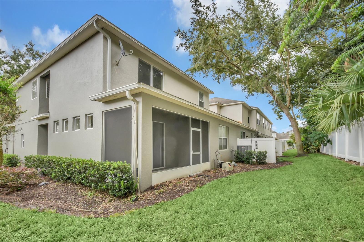
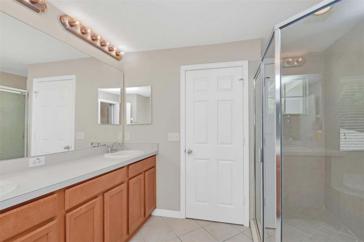
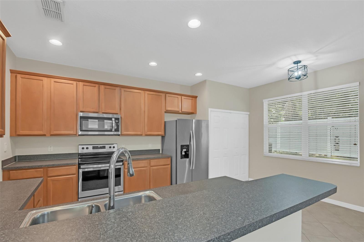
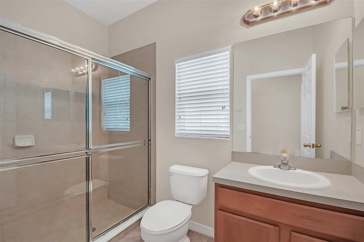
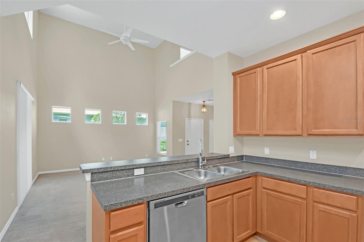
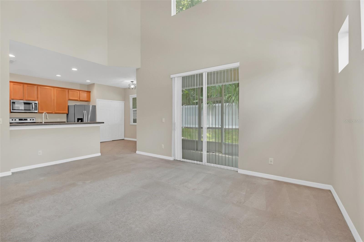
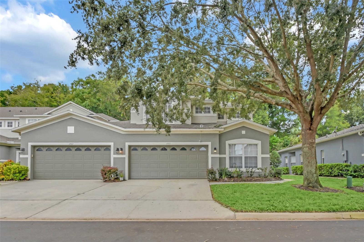
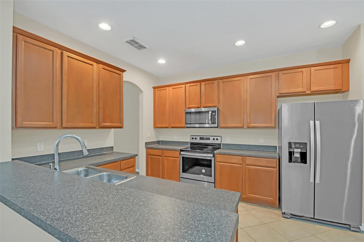
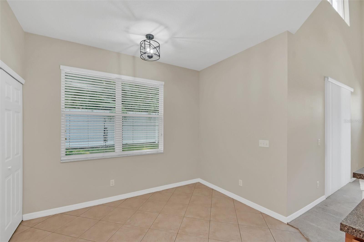
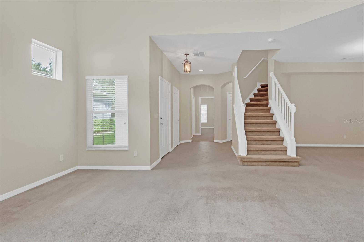
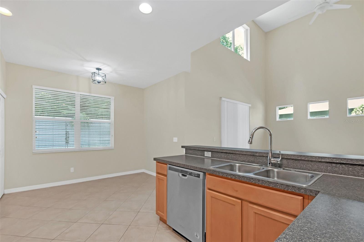
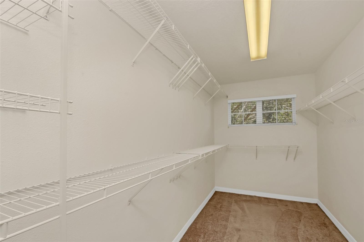
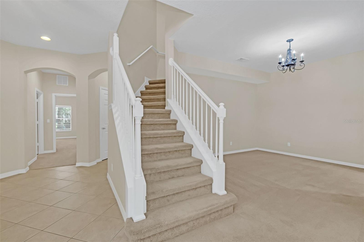
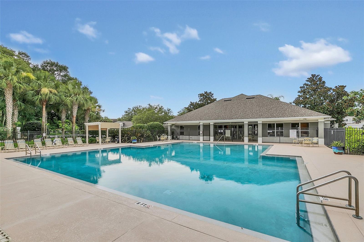
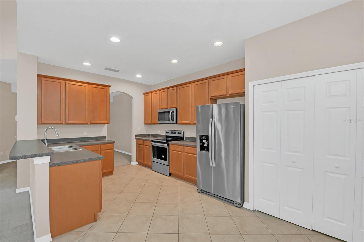
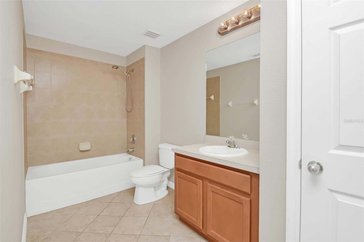
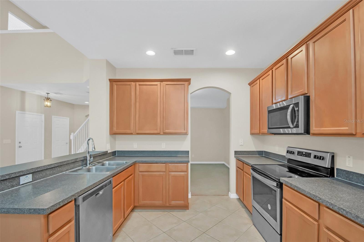
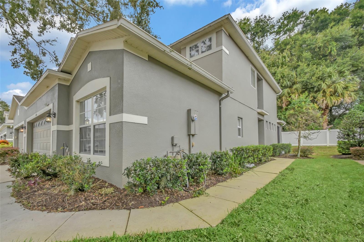
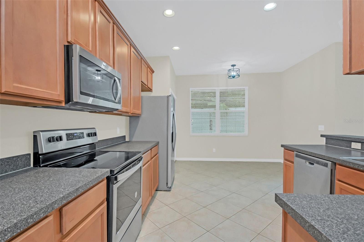
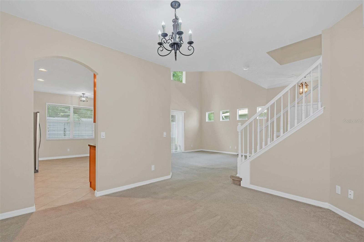
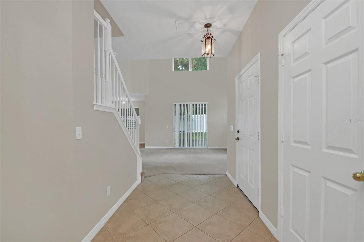
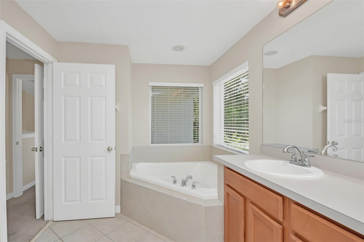
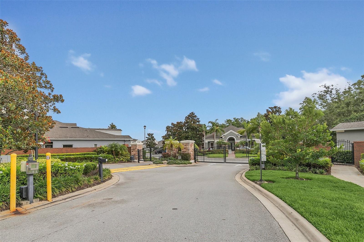
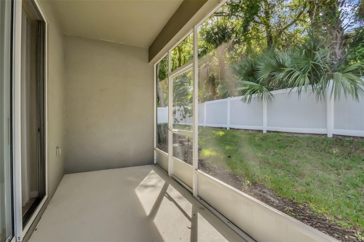
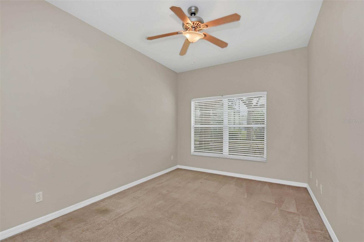
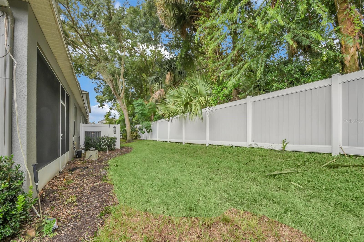
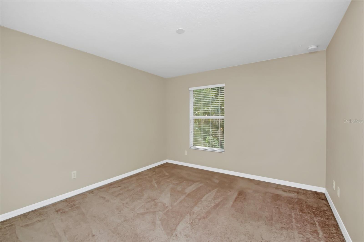
Active
1760 TRAVERTINE TER
$399,900
Features:
Property Details
Remarks
Absolutely beautiful 3 bedroom 3 full bathroom 2 car garage corner unit townhome in desirable Greystone of Sanford. This gorgeous Denmark model townhome offers lovely neutral colors throughout and space to spare in this large and open sought-after floorplan. Giant gourmet kitchen is a chef's dream featuring tons of maple cabinets, abundance of counter space, double door pantry, and complete stainless steel appliance package. This delightful floorplan offers a full bedroom and bathroom downstairs, as well a second story master bedroom suite and additional bedroom and full bathroom. Master suite bathroom is sure to please with his and her sinks, corner-style Roman soaking tub, and separate walk-in shower. ROOF REPLACED and BUILDING EXTERIOR REPAINTED in 2019. Greystone boasts and excellent location on minutes from shopping, restaurants, parks, and major highways.
Financial Considerations
Price:
$399,900
HOA Fee:
842
Tax Amount:
$5948.47
Price per SqFt:
$184.03
Tax Legal Description:
LOT 27 GREYSTONE PHASE 1 PB 65 PGS 75 - 82
Exterior Features
Lot Size:
4000
Lot Features:
N/A
Waterfront:
No
Parking Spaces:
N/A
Parking:
Driveway, Garage Door Opener, Ground Level
Roof:
Shingle
Pool:
No
Pool Features:
N/A
Interior Features
Bedrooms:
3
Bathrooms:
3
Heating:
Central, Electric
Cooling:
Central Air
Appliances:
Dishwasher, Disposal, Dryer, Electric Water Heater, Microwave, Range, Refrigerator, Washer
Furnished:
Yes
Floor:
Carpet, Tile
Levels:
Two
Additional Features
Property Sub Type:
Townhouse
Style:
N/A
Year Built:
2005
Construction Type:
Block, Stucco
Garage Spaces:
Yes
Covered Spaces:
N/A
Direction Faces:
East
Pets Allowed:
No
Special Condition:
None
Additional Features:
Irrigation System, Sidewalk, Sliding Doors
Additional Features 2:
N/A
Map
- Address1760 TRAVERTINE TER
Featured Properties