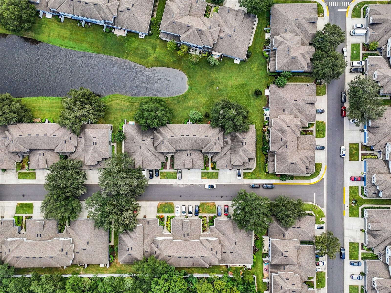
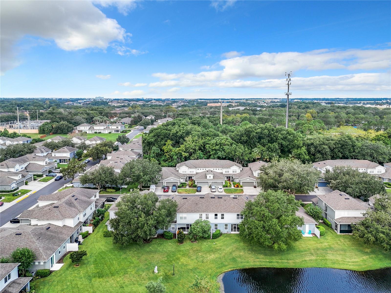
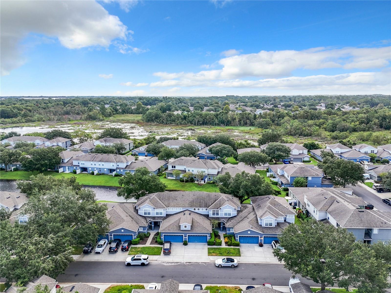
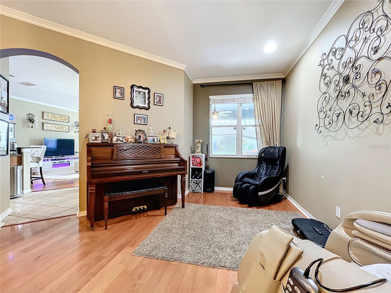
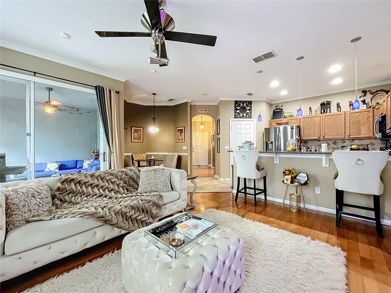
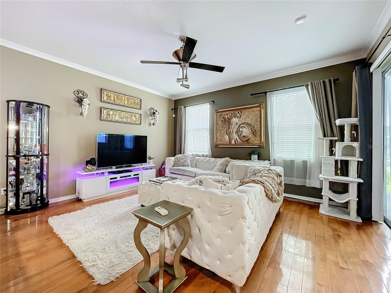
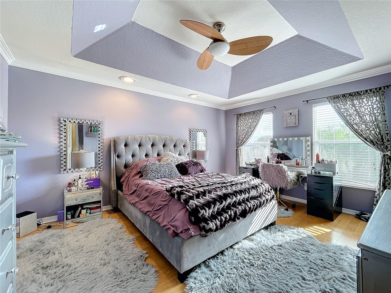
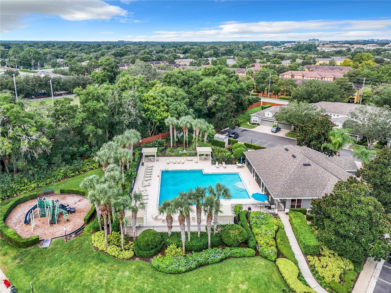
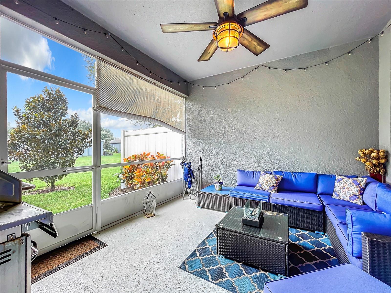
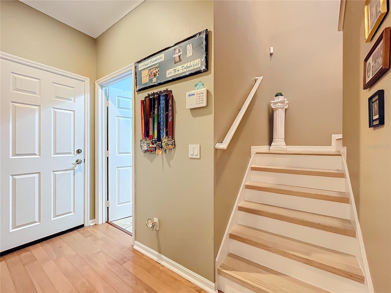
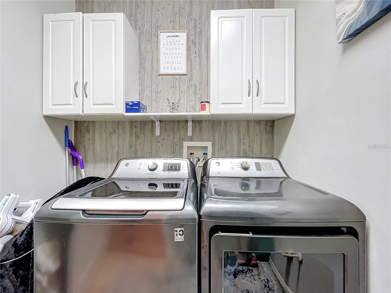
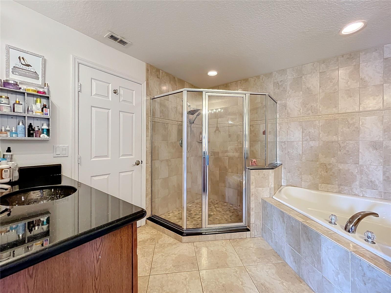
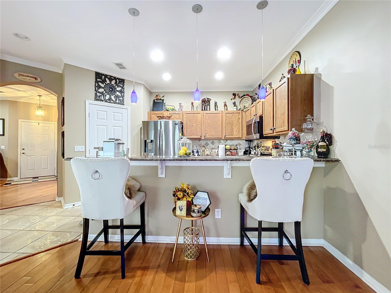
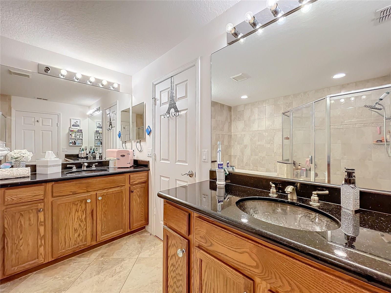
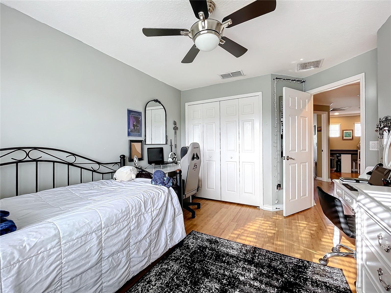
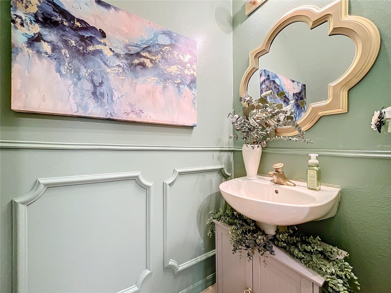
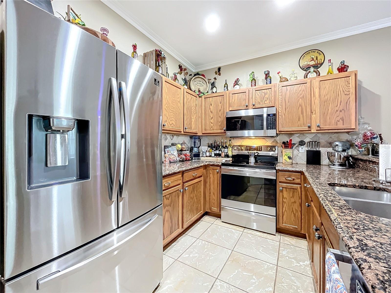
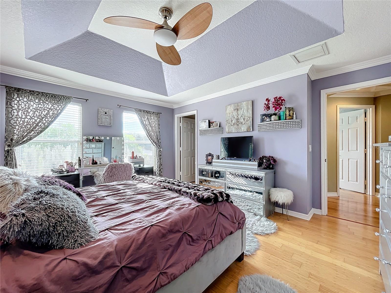
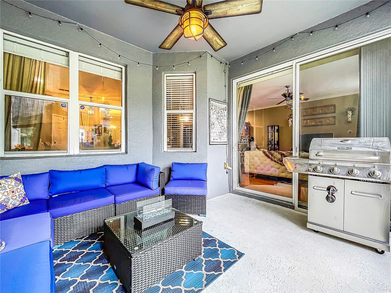
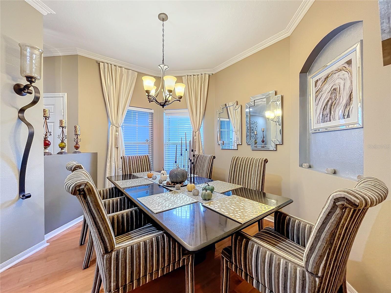
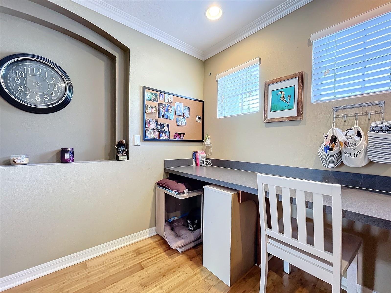
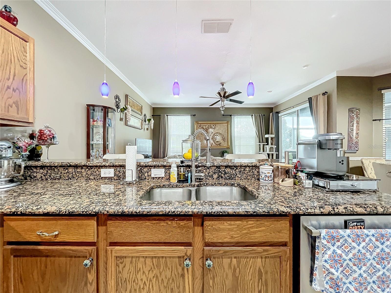
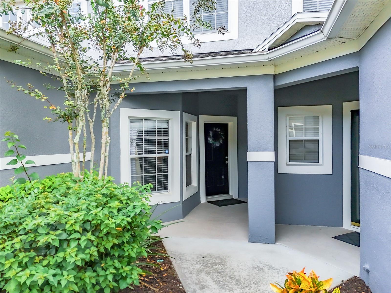
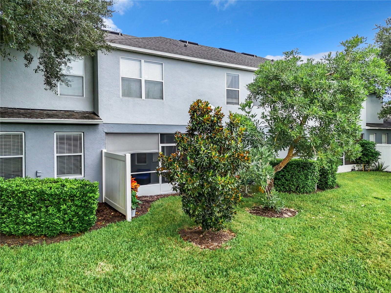
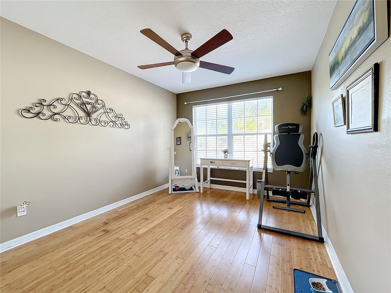
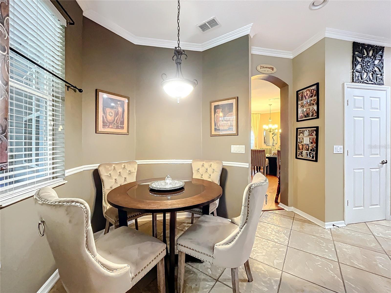
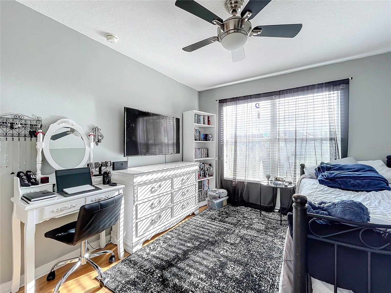
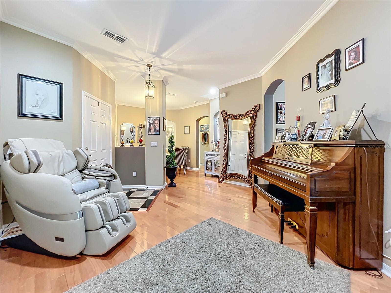
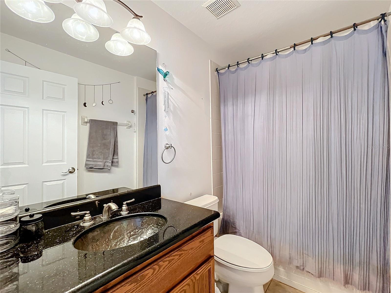
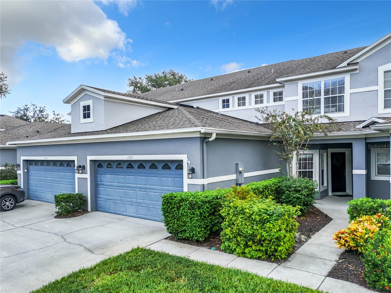
Active
1767 TRAVERTINE TER
$439,400
Features:
Property Details
Remarks
**CHECK OUT THE 3D VIRTUAL TOUR** Nestled in the sought-after GREYSTONE subdivision of Sanford, this STUNNING 3-bedroom, 2.5-bathroom home spans an impressive 1,914 square feet, SHOWCASING $50,000 IN EXQUISITE UPGRADES throughout. As you enter, you are greeted by an inviting open floor plan, seamlessly connecting the elegant dining and living rooms with beautiful WOOD FLOORING. The REMODELED KITCHEN features gorgeous GRANITE COUNTERTOPS, complemented by STAINLESS-STEEL appliances and a walk-in pantry—perfect for culinary enthusiasts. Step through the sliding glass doors onto the serene, screened lanai that offers breathtaking water views, providing an ideal backdrop for relaxation and tranquility. Before heading upstairs there is a BEAUTIFULLY REMODELED HALF BATH and a LARGE LAUNDRY ROOM leading to the TWO-CAR GARAGE, At the top of the stairs there is a BUILT-IN-DESK ideal for home office or a child's homework/arts and crafts area with plenty of storage. The BAMBOO FLOORING leads you to a spacious primary bedroom with a view of the water and a large WALK IN CLOSET, complete with DUAL, SEE-THROUGH VANITY SINKS which helps light up underneath, a large stand-up shower, and an oversized GARDEN TUB, with sizable walk-in closets. Each of the spare bedrooms have built in closets and plenty of room for a home office, gym, guest bedrooms and more. With an ELEGANT DECOR, ACCENTS and CROWN MOULDING throughout. 1767 Travertine is perfect for the first time buyer just starting a family, an expanding family needing more space. Or a retiree looking for a quiet gated community with shopping close by. Greystone in Sanford Fl offers all that and more. **CALL TODAY AND SETUP A TOUR**
Financial Considerations
Price:
$439,400
HOA Fee:
270
Tax Amount:
$3244.98
Price per SqFt:
$229.57
Tax Legal Description:
LOT 106 GREYSTONE PHASE 1 PB 65 PGS 75 - 82
Exterior Features
Lot Size:
2808
Lot Features:
City Limits, Sidewalk, Paved, Private
Waterfront:
No
Parking Spaces:
N/A
Parking:
Driveway, Garage Door Opener, Ground Level, On Street
Roof:
Shingle
Pool:
No
Pool Features:
N/A
Interior Features
Bedrooms:
3
Bathrooms:
3
Heating:
Electric
Cooling:
Central Air
Appliances:
Dishwasher, Disposal, Electric Water Heater, Exhaust Fan, Microwave, Range, Refrigerator, Water Softener
Furnished:
Yes
Floor:
Bamboo, Carpet, Hardwood, Tile
Levels:
Two
Additional Features
Property Sub Type:
Townhouse
Style:
N/A
Year Built:
2005
Construction Type:
Block, Concrete, Stucco, Wood Frame
Garage Spaces:
Yes
Covered Spaces:
N/A
Direction Faces:
West
Pets Allowed:
Yes
Special Condition:
None
Additional Features:
Lighting, Rain Gutters, Sidewalk, Sliding Doors
Additional Features 2:
no additional restrictions
Map
- Address1767 TRAVERTINE TER
Featured Properties