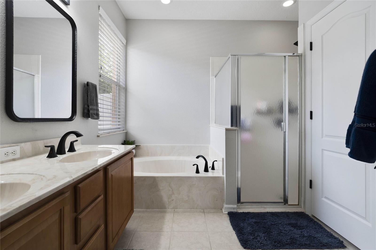
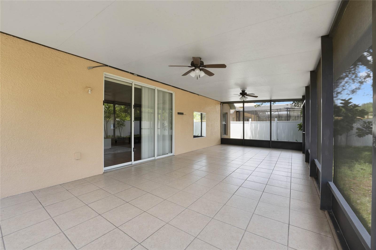
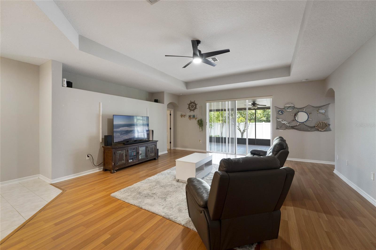
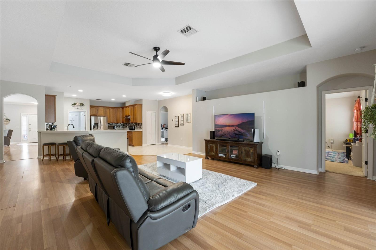
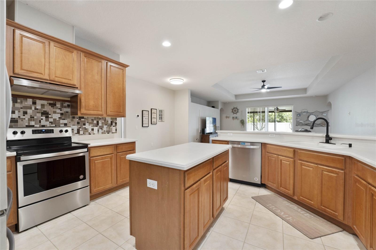
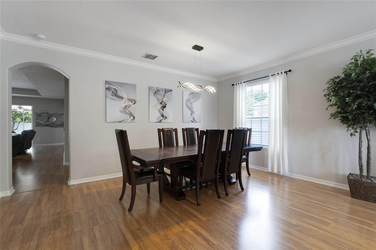
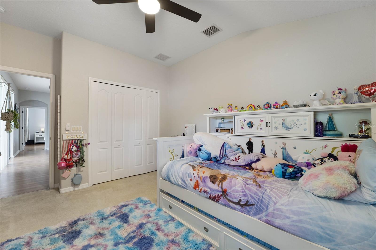
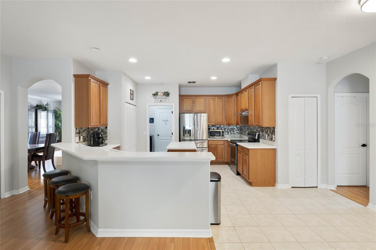
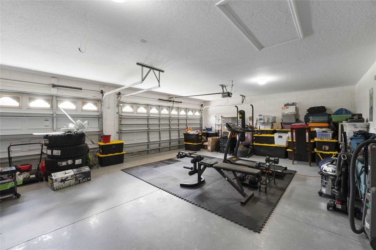
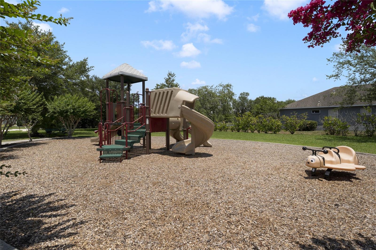
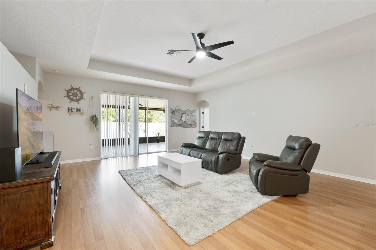
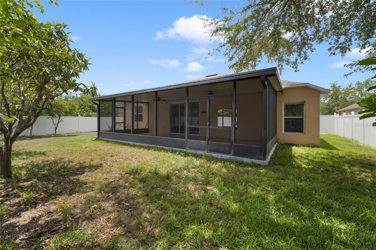
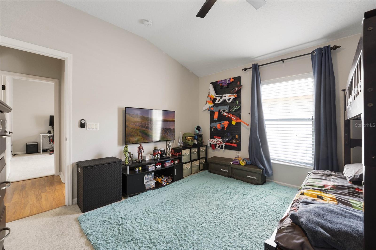
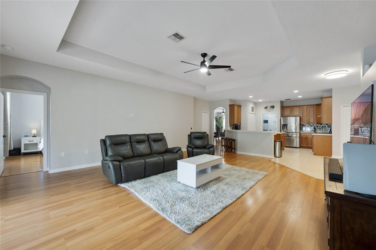
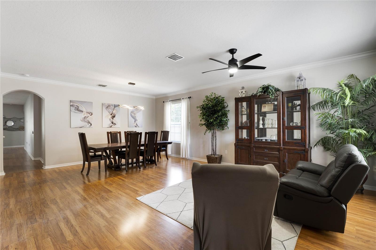
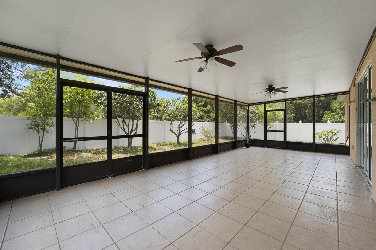
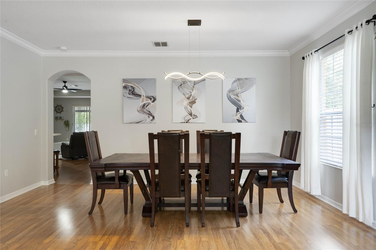
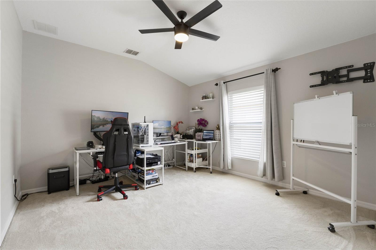
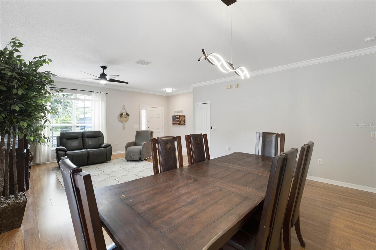
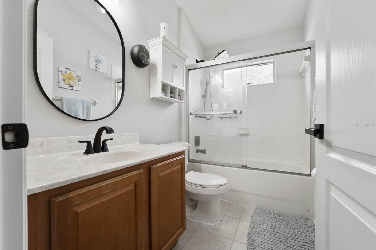
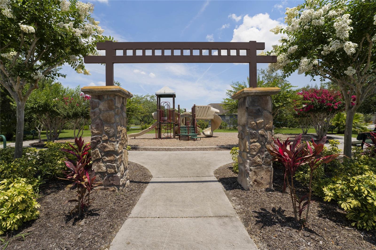
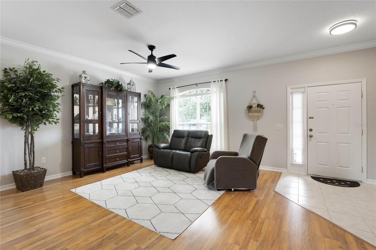
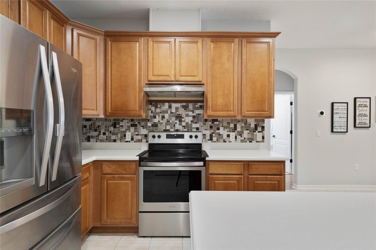
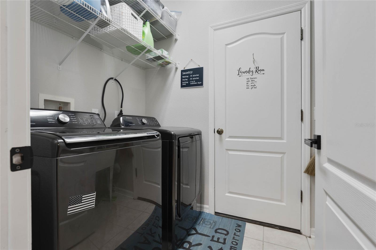
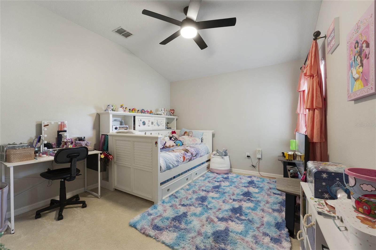
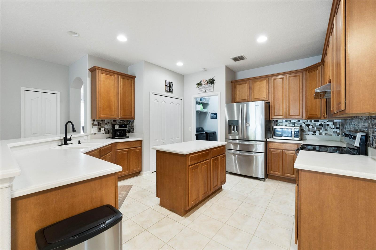
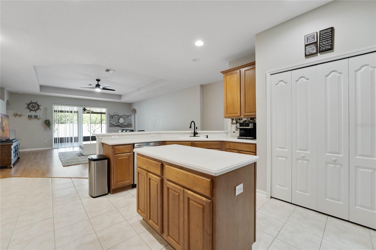
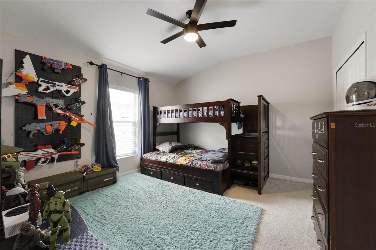
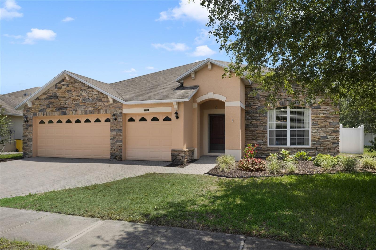
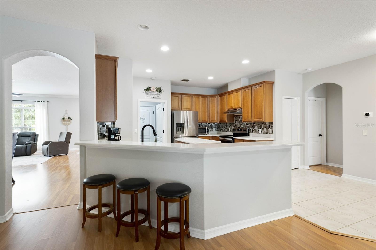
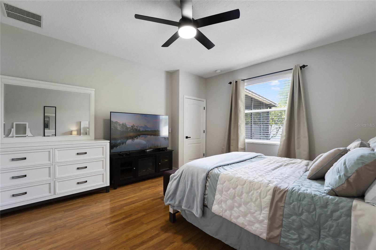

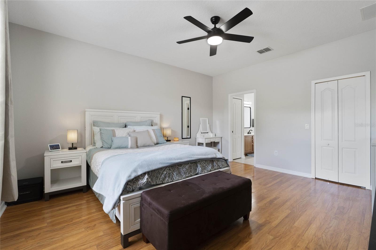
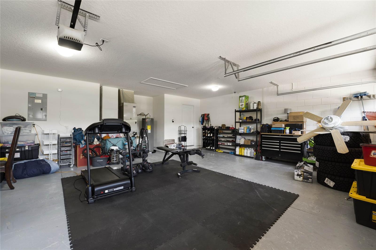
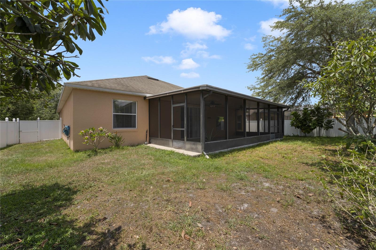
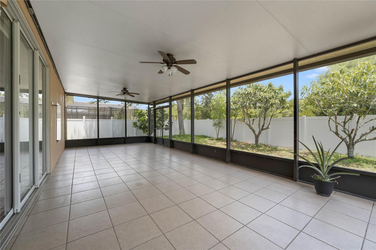
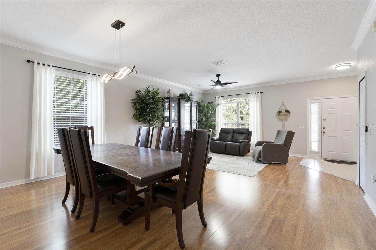
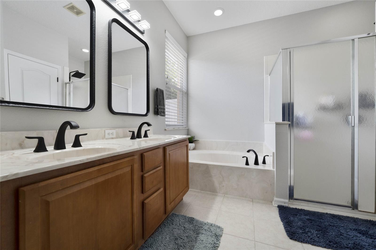
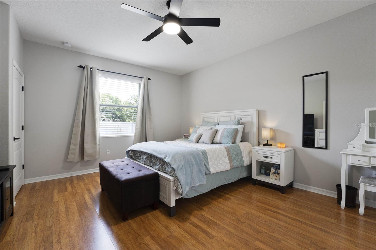
Active
5557 OAKWORTH PL
$465,000
Features:
Property Details
Remarks
PRICE REDUCTION!!! Discover the enchantment of the beautiful gated community of Heatherwood. Sellers will add NEW ROOF before closing!! This home features a versatile triple split floor plan, the home offers four generously sized bedrooms, two well-appointed baths, and a fluid, open-concept design. The soaring vaulted ceilings, tasteful neutral palette, and graceful arched walkways enhance the home's airy ambiance. An elegant open dining area segues into a large kitchen and inviting living space. The kitchen features sleek stainless steel appliances, ambient recessed lighting, casual bar-top seating, ample pantry storage, and durable tile flooring. The living area, crowned with lofty ceilings, offers picturesque views and seamless access to the outdoor patio. Retreat to the luxurious master suite, with vaulted ceilings, a spacious walk-in closet, his-and-hers vanities, a sumptuous garden spa tub, a large glass-enclosed shower, privacy frosted windows, and a secluded lavatory. An internal laundry room with a standalone sink and abundant storage options underscore the thoughtful design of this beautiful home. The exterior impresses with a meticulously laid paver driveway, a three-car garage, and a panorama of mature landscaping, complete with a variety of fruit and palm trees. The expansive, screened lanai and a fully enclosed yard provide a private oasis. Experience this breathtaking four-bedroom home in Sanford by scheduling your personal tour today.
Financial Considerations
Price:
$465,000
HOA Fee:
452.5
Tax Amount:
$5208
Price per SqFt:
$194.07
Tax Legal Description:
LOT 34 HEATHERWOOD PB 70 PGS 29 - 34
Exterior Features
Lot Size:
8086
Lot Features:
Landscaped, Sidewalk, Paved
Waterfront:
No
Parking Spaces:
N/A
Parking:
N/A
Roof:
Shingle
Pool:
No
Pool Features:
N/A
Interior Features
Bedrooms:
4
Bathrooms:
2
Heating:
Central
Cooling:
Central Air
Appliances:
Convection Oven, Dishwasher, Disposal, Electric Water Heater, Exhaust Fan, Range Hood, Refrigerator
Furnished:
No
Floor:
Carpet, Laminate, Tile
Levels:
One
Additional Features
Property Sub Type:
Single Family Residence
Style:
N/A
Year Built:
2006
Construction Type:
Block, Stucco
Garage Spaces:
Yes
Covered Spaces:
N/A
Direction Faces:
West
Pets Allowed:
Yes
Special Condition:
None
Additional Features:
Sidewalk, Sliding Doors
Additional Features 2:
Contact HOA 407-455-5950
Map
- Address5557 OAKWORTH PL
Featured Properties