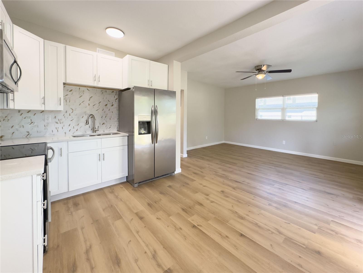
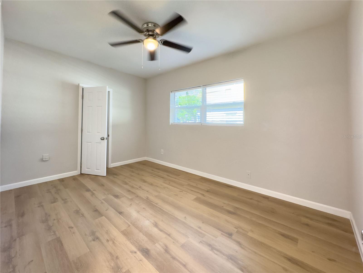
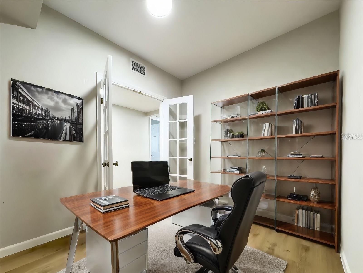
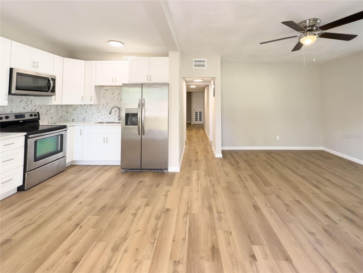
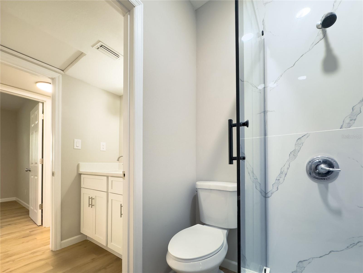
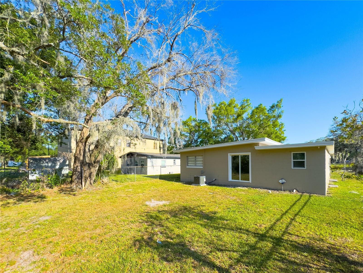
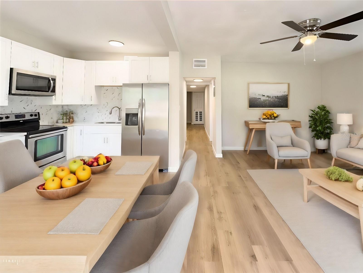
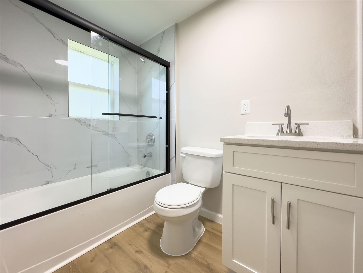
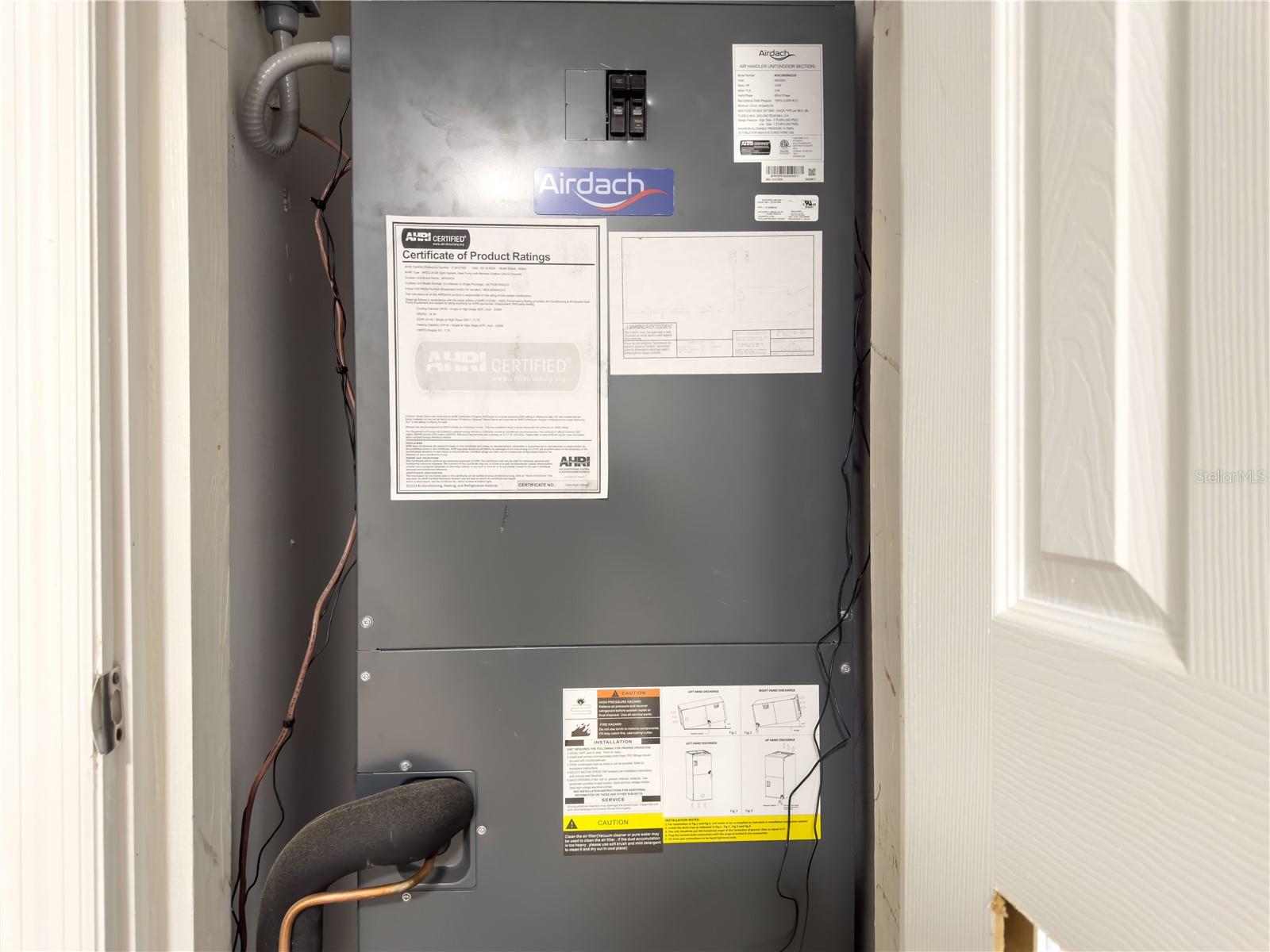
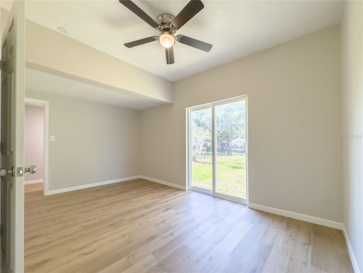
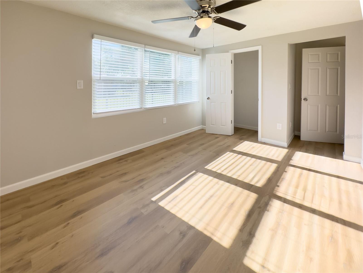
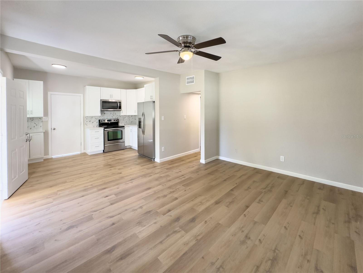
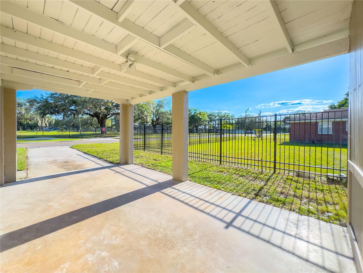
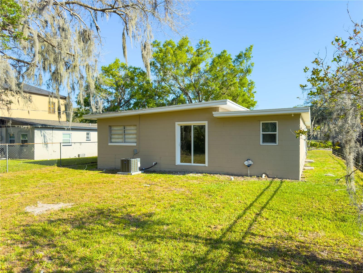
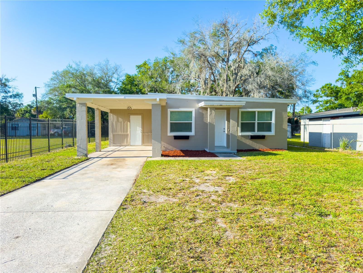
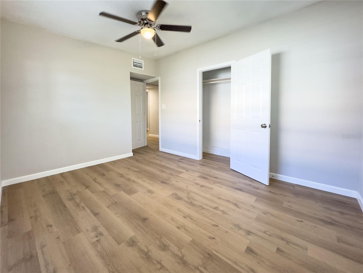
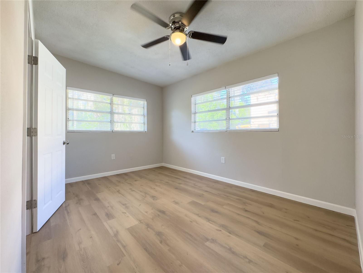
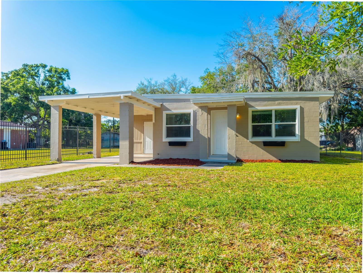
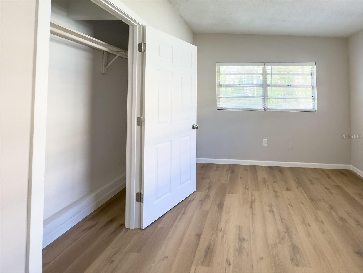
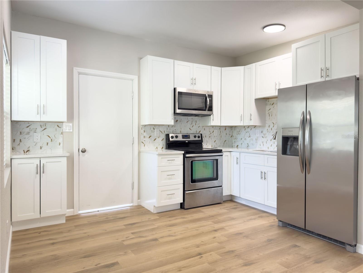
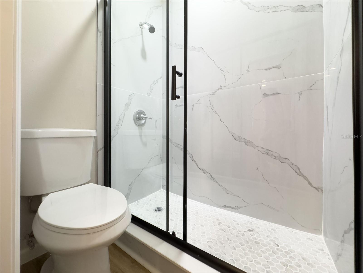
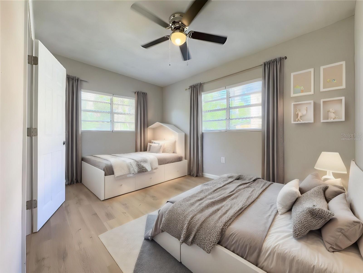
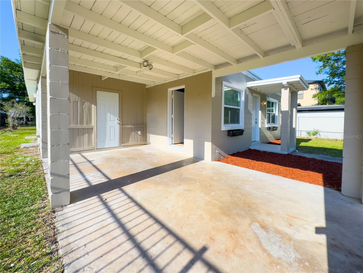
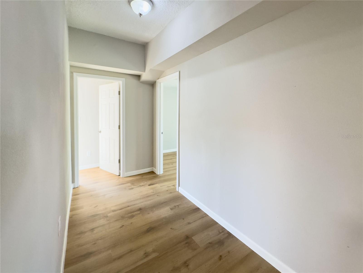
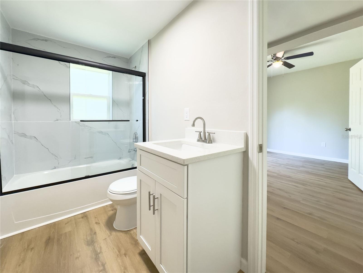
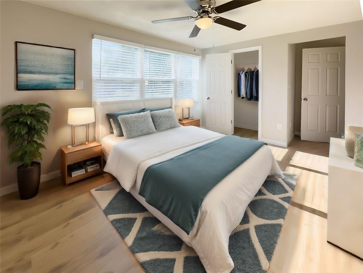
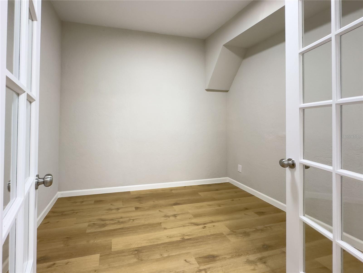
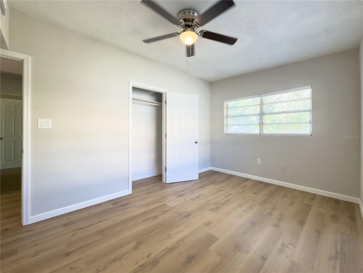
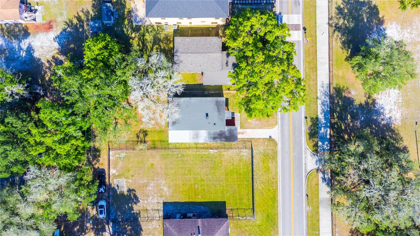
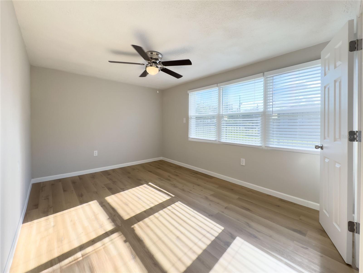
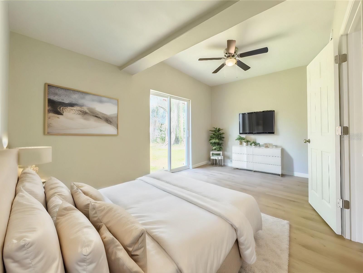
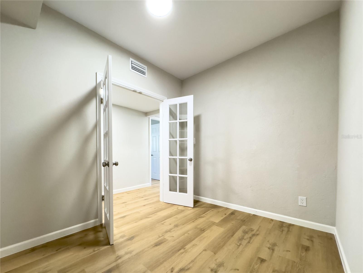
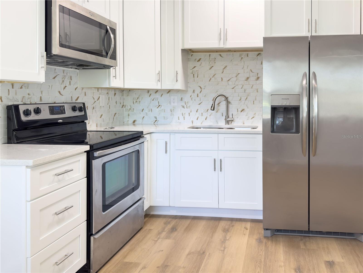
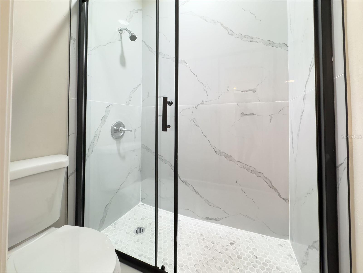
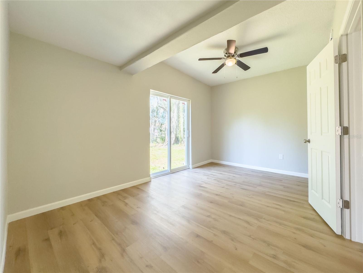
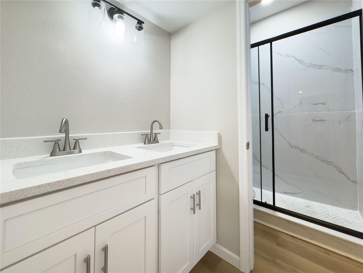
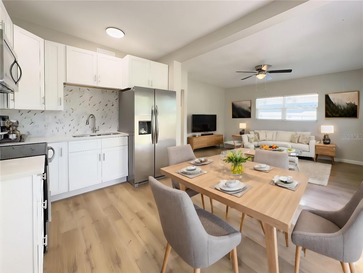
Active
1606 W 8TH ST
$300,000
Features:
Property Details
Remarks
One or more photo(s) has been virtually staged. Home Sweet Home in Sanford! PRICE IMPROVEMENT! Schedule a showing now! This beautifully renovated 4-bedroom, 2-bathroom residence offers comfort at a great price! HOME WARRANTY INCLUDED! Step inside to discover an open-concept kitchen, complete with brand new cabinets, quartz countertops, beautiful backsplash and stainless steel appliances—a perfect space for entertaining friends and family. Every inch of this home has been meticulously updated, from the new luxury vinyl plank flooring throughout to the freshly painted interiors and exteriors. Say goodbye to carpet with this allergen-friendly upgrade! Enjoy the comfort of new windows, blinds, new AC system, water heater, and electric panel, providing peace of mind for years to come. New blown in insulation in the attic! The newer roof ensures durability and efficiency, while sliding glass door access from the master suite leads to a lush and spacious backyard—your own private oasis. The home also features an office/den with elegant French doors for added privacy and sophistication. Situated facing a park and boasting A-rated schools nearby and a couple minutes from Historic Downtown Sanford with all its amenities, this home offers the perfect blend of convenience and tranquility. With a one-car carport providing covered parking and plenty of curb appeal. Don't miss out on the opportunity to make this house your home and start living your best life in Sanford.
Financial Considerations
Price:
$300,000
HOA Fee:
N/A
Tax Amount:
$1372
Price per SqFt:
$209.21
Tax Legal Description:
LOT 8 BLK 9 TR 19 SEMINOLE PARK PB 2 PG 75
Exterior Features
Lot Size:
6375
Lot Features:
N/A
Waterfront:
No
Parking Spaces:
N/A
Parking:
N/A
Roof:
Shingle
Pool:
No
Pool Features:
N/A
Interior Features
Bedrooms:
4
Bathrooms:
2
Heating:
Central
Cooling:
Central Air
Appliances:
Dishwasher, Disposal, Dryer, Electric Water Heater, Microwave, Range, Range Hood, Refrigerator, Washer
Furnished:
No
Floor:
Luxury Vinyl
Levels:
One
Additional Features
Property Sub Type:
Single Family Residence
Style:
N/A
Year Built:
1958
Construction Type:
Block
Garage Spaces:
No
Covered Spaces:
N/A
Direction Faces:
South
Pets Allowed:
Yes
Special Condition:
None
Additional Features:
Sliding Doors
Additional Features 2:
N/A
Map
- Address1606 W 8TH ST
Featured Properties