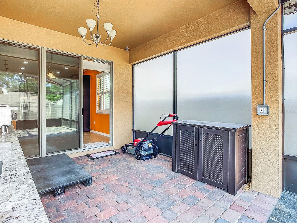
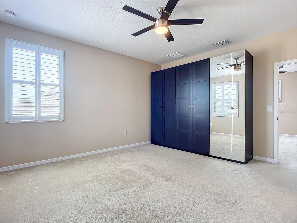
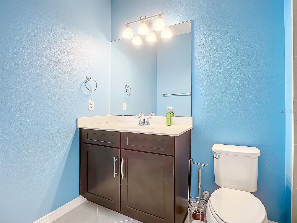
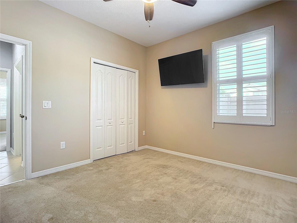
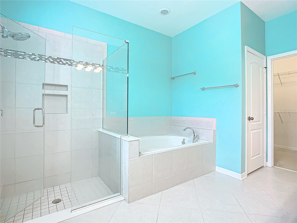
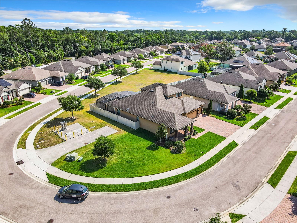
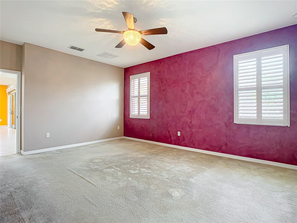
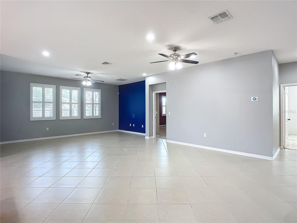
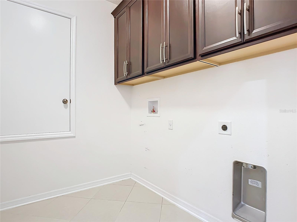
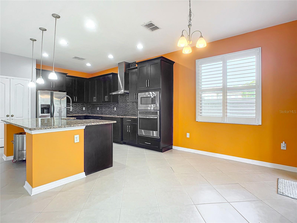
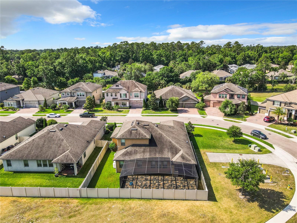
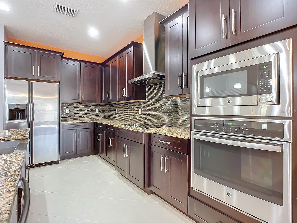
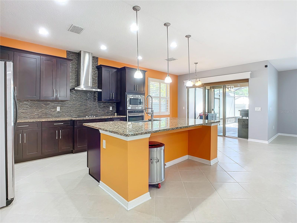
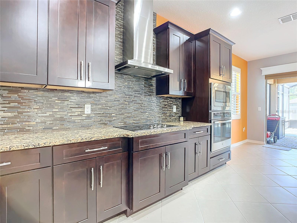
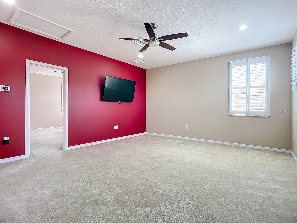
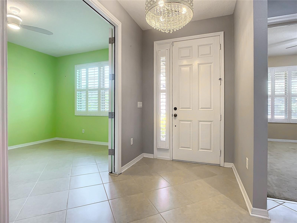
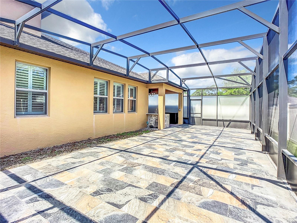
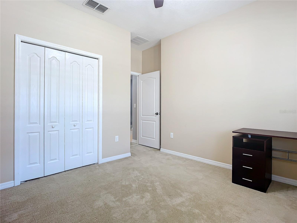
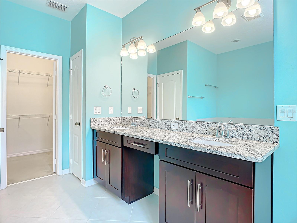
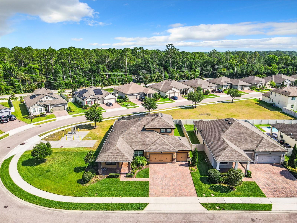
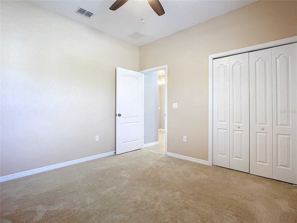
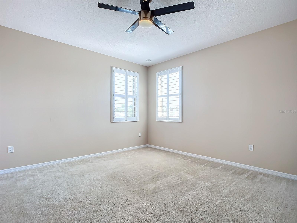
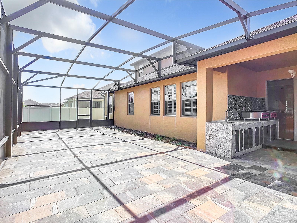
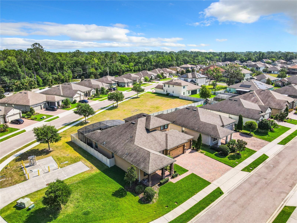
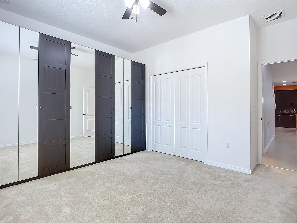
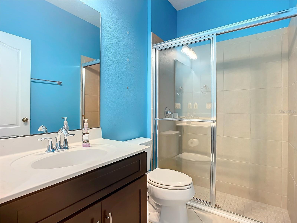
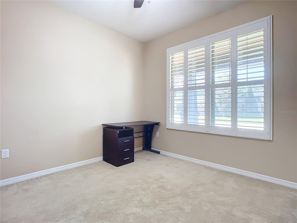
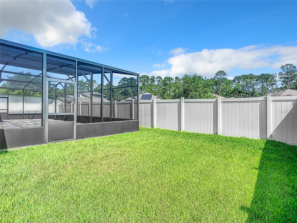
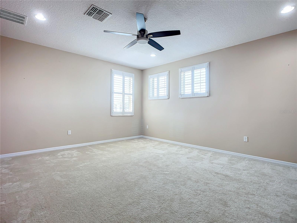
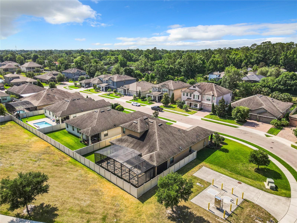
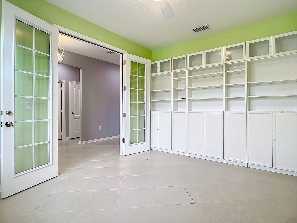
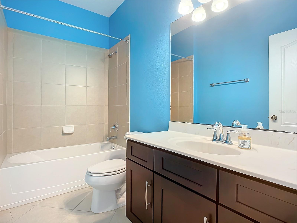
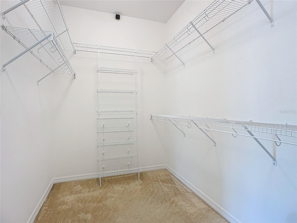
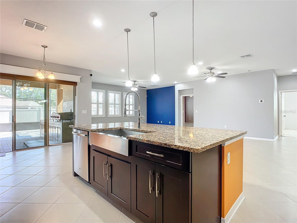
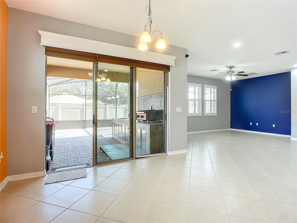
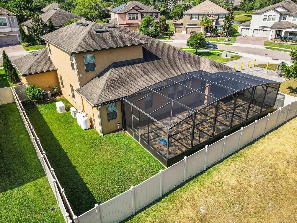
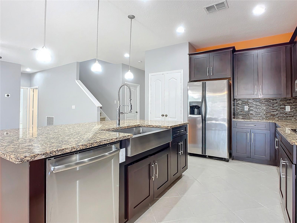
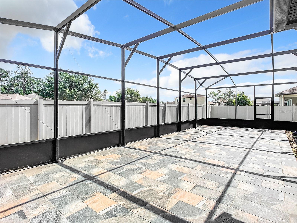
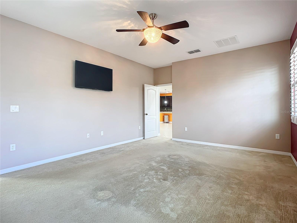
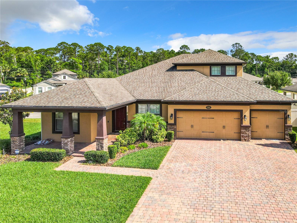
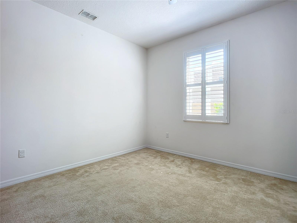
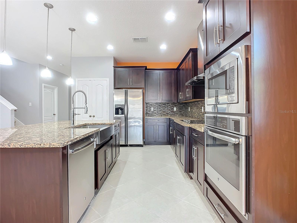
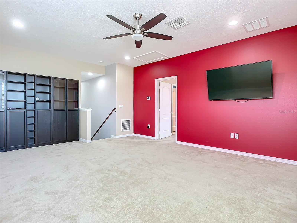
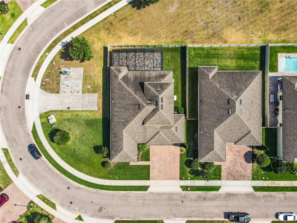
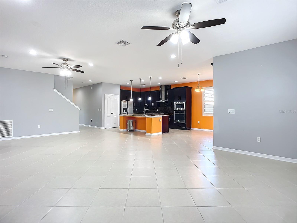
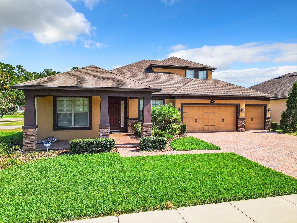
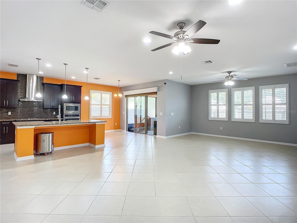
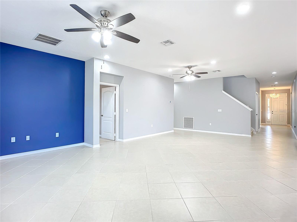
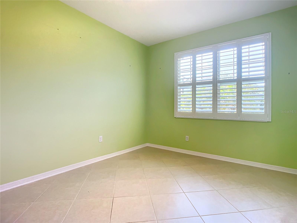
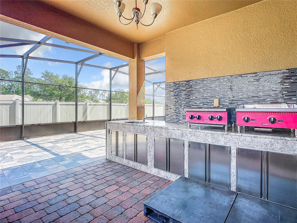
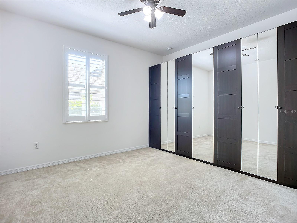
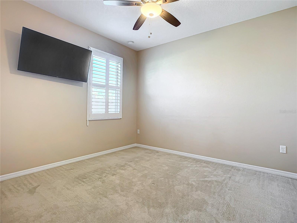
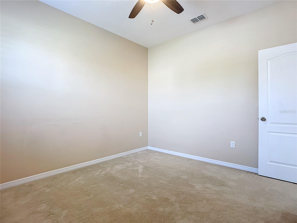
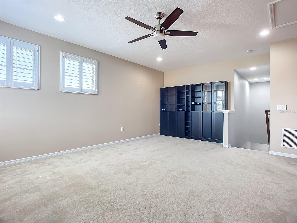
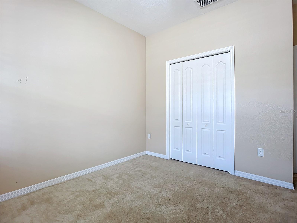
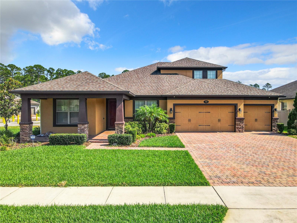
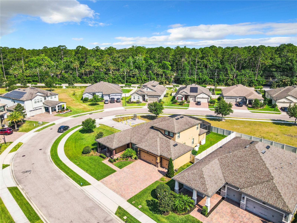
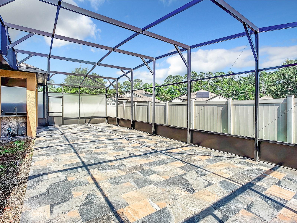
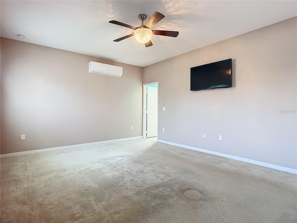
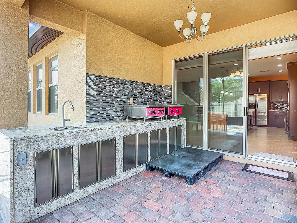
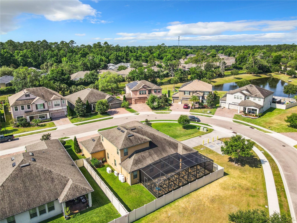
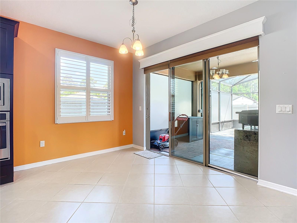
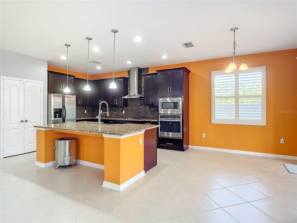
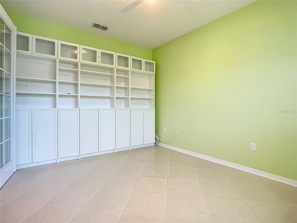
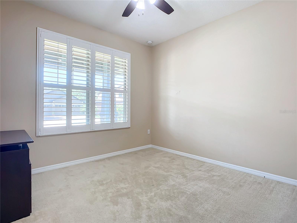
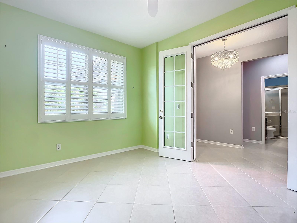
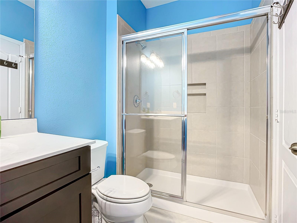
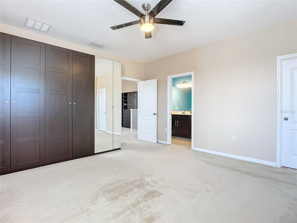
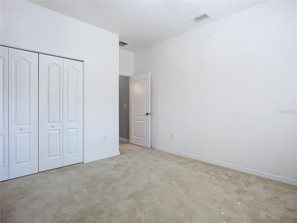
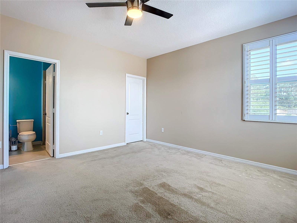
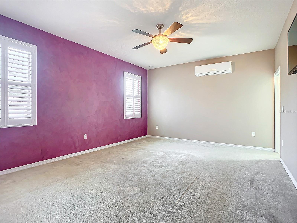
Active
733 STONE OAK DR
$740,000
Features:
Property Details
Remarks
Reduced price 15K!! Welcome to this incredible 5-bedroom, 4-bathroom, an office room with 3 car garage nestled within the gated community of Astor Grande at Lake Forest. This home offers a spacious open floor plan that's perfect for comfortable living and gracious entertaining. TOP RATED SCHOOLS. Upon entering through the front doors, you are greeted with a welcoming foyer leading into the house. To the side, you will come to a split hallway with bedrooms on each side and a bathroom in between and an office room on the other side. The office room can be used for various purposes, whether it be an office, craft room, video game room, or a blank canvas for your creative ideas! Moving into the great room, you'll discover a stunning kitchen featuring wood cabinetry, granite countertops with back splash, stainless steel appliances, a center island, pantry, nook and a dining area. Master suite includes walk in closet and bathroom has a dual sink with granite countertop vanity, garden style tub and a shower. Additional bedroom, a bathroom and laundry room in the first floor offers. Outdoor kitchen includes gas grill with 2 propane tanks enclosed within a large covered lanai. Windows are upgraded with shutters and house equipped with a generator too. Second floor includes bonus room, a bedroom and a full bath. In-built wardrobe/shelves available in bedrooms, bonus room and in office room for extra storage. Don't miss the opportunity to make this property your dream home. Schedule an appointment today to visit this exquisite home.
Financial Considerations
Price:
$740,000
HOA Fee:
147
Tax Amount:
$5077.87
Price per SqFt:
$233.88
Tax Legal Description:
LOT 25ASTOR GRANDE AT LAKE FORESTPB 79 PGS 12 TO 15
Exterior Features
Lot Size:
10890
Lot Features:
N/A
Waterfront:
No
Parking Spaces:
N/A
Parking:
Driveway
Roof:
Shingle
Pool:
No
Pool Features:
N/A
Interior Features
Bedrooms:
5
Bathrooms:
4
Heating:
Electric
Cooling:
Central Air, Mini-Split Unit(s)
Appliances:
Dishwasher, Microwave, Range, Refrigerator, Water Softener
Furnished:
No
Floor:
Carpet, Ceramic Tile
Levels:
Two
Additional Features
Property Sub Type:
Single Family Residence
Style:
N/A
Year Built:
2017
Construction Type:
Block, Concrete, Stucco
Garage Spaces:
Yes
Covered Spaces:
N/A
Direction Faces:
South
Pets Allowed:
No
Special Condition:
None
Additional Features:
Outdoor Kitchen, Sliding Doors, Sprinkler Metered
Additional Features 2:
Verify with HOA
Map
- Address733 STONE OAK DR
Featured Properties