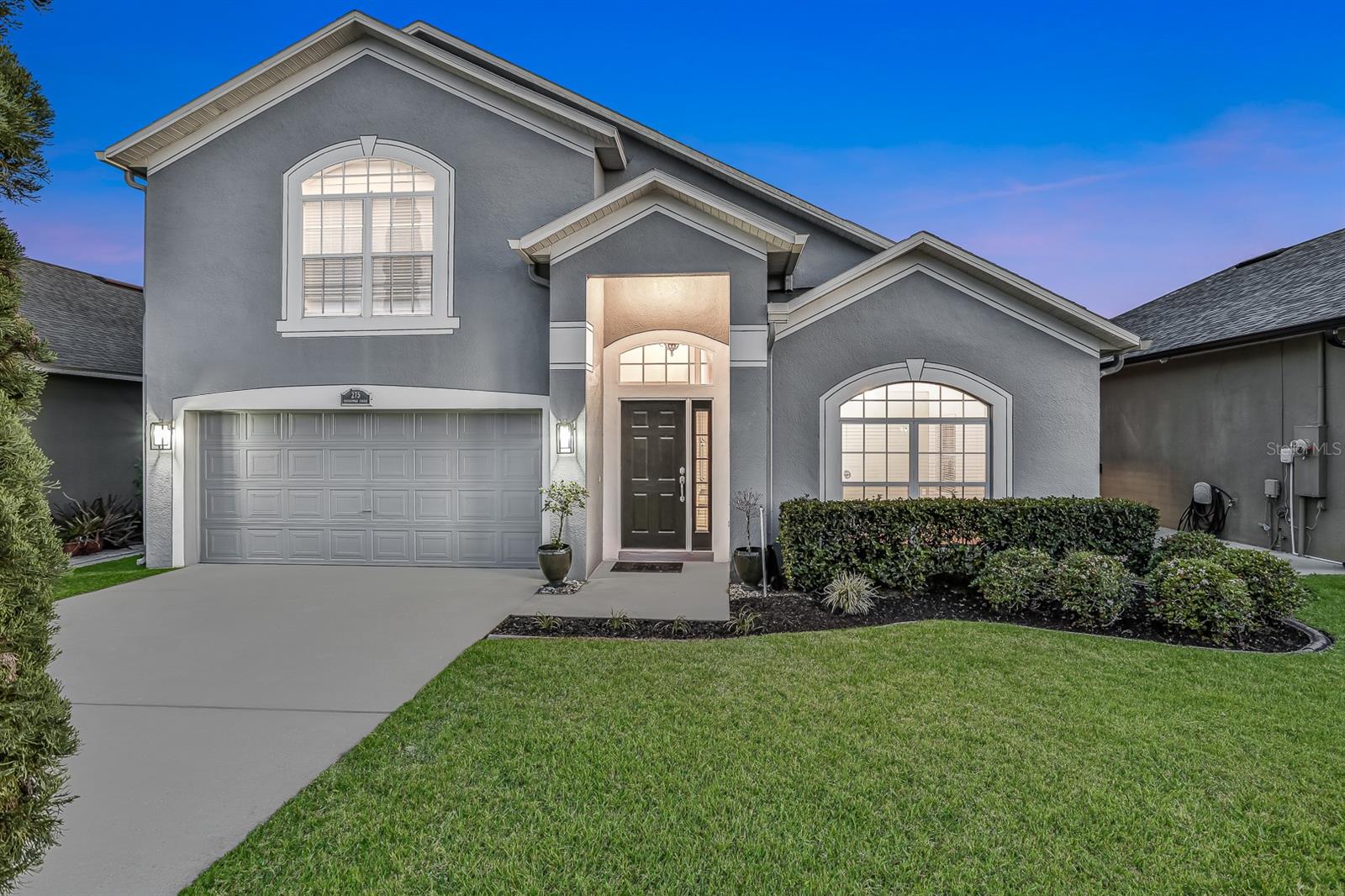
Active
275 CLYDESDALE CIR
$455,998
Features:
Property Details
Remarks
Impeccably kept in sought-after gated Baker's Crossing, this 4 bedroom 2 full and 1 half bath home is turnkey and move-in-ready. Upon entry, one will immediately appreciate volume ceilings and an open, airy floorplan filled with natural light. The combination living room and dining space is perfect for entertaining friends and family alike, while the kitchen is adjacent to the family room; both overlooking the fully fenced-in large backyard. The oversized owner's suite is privately nestled on the main level and boasts engineered wood flooring, a massive walk-in closet, and a separate sitting area. On the second level, the large loft/game room with blackout shades is a perfect space for social gatherings, watching movies, and more! Elegant engineered wood flooring leads to an additional 3 large bedrooms upstairs, and a full oversized bathroom. Enjoy peace of mind knowing the big-ticket items have been addressed: roof replaced approximately 5 years ago, HVAC replaced with a high-efficiency Trane unit, exterior paint 3 years ago, and more!! Baker's Crossing is a gated subdivision showcasing community amenities such as a swimming pool, covered picnic area, playground, and park; all with tranquil pond views. All this with incredible proximity to great schools, world-class attractions, restaurants, shopping, and business districts. This property may be under audio/visual surveillance.
Financial Considerations
Price:
$455,998
HOA Fee:
538.59
Tax Amount:
$1985
Price per SqFt:
$159.33
Tax Legal Description:
LOT 36 BAKERS CROSSING PHASE 2 PB 62 PGS 97 - 99
Exterior Features
Lot Size:
5030
Lot Features:
N/A
Waterfront:
No
Parking Spaces:
N/A
Parking:
N/A
Roof:
Shingle
Pool:
No
Pool Features:
N/A
Interior Features
Bedrooms:
4
Bathrooms:
3
Heating:
Central, Heat Pump
Cooling:
Central Air
Appliances:
Dishwasher, Dryer, Microwave, Range, Refrigerator, Washer
Furnished:
No
Floor:
Carpet, Ceramic Tile, Hardwood
Levels:
Two
Additional Features
Property Sub Type:
Single Family Residence
Style:
N/A
Year Built:
2003
Construction Type:
Block, Stucco
Garage Spaces:
Yes
Covered Spaces:
N/A
Direction Faces:
North
Pets Allowed:
Yes
Special Condition:
None
Additional Features:
Lighting, Sidewalk, Sliding Doors
Additional Features 2:
Buyer is responsible for verifying all HOA fees & restrictions.
Map
- Address275 CLYDESDALE CIR
Featured Properties