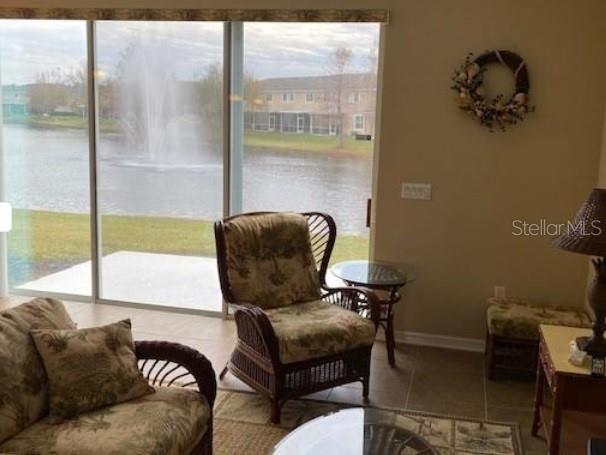
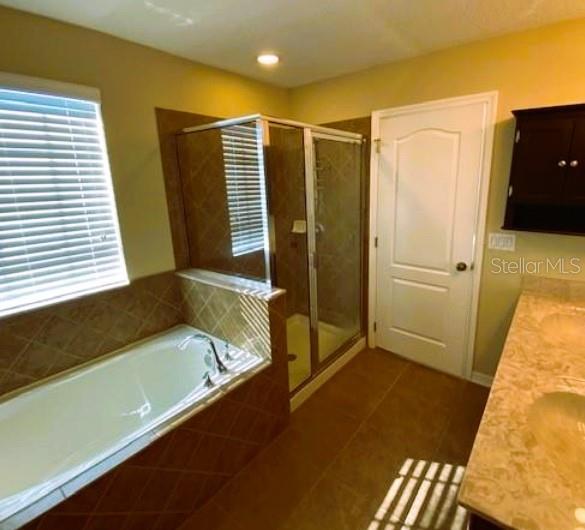
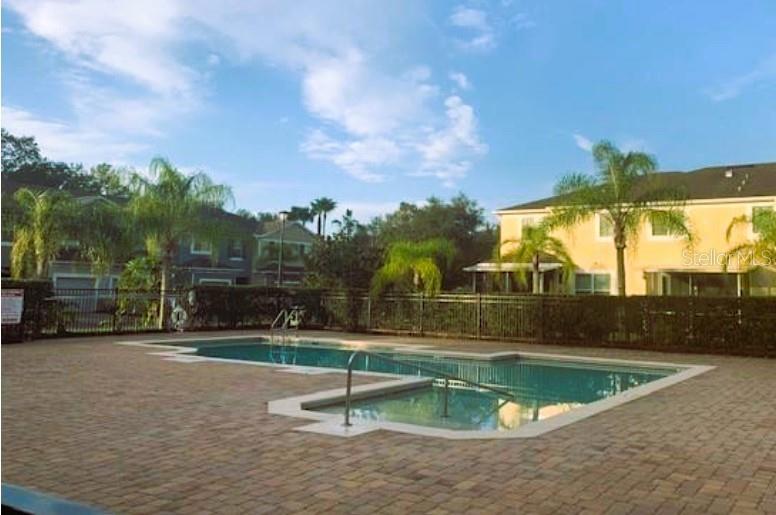
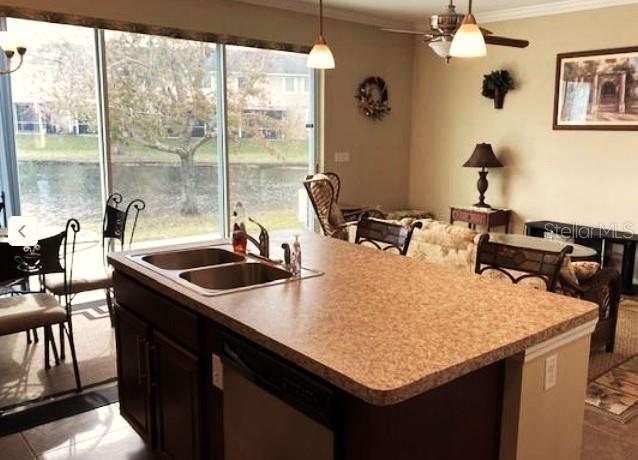
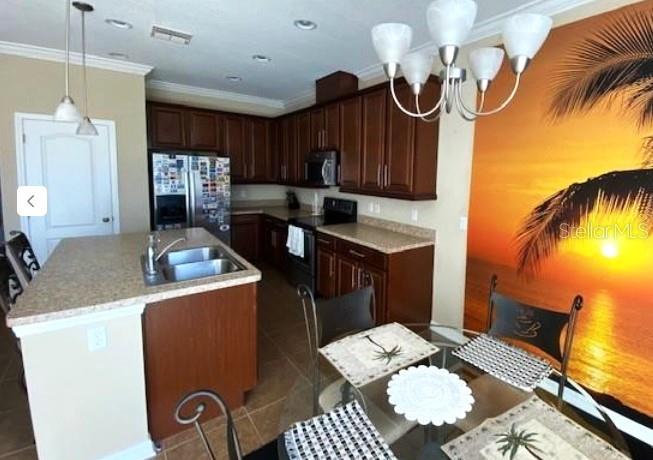
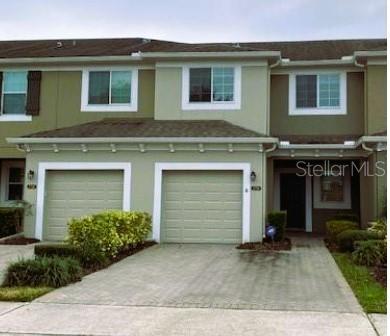
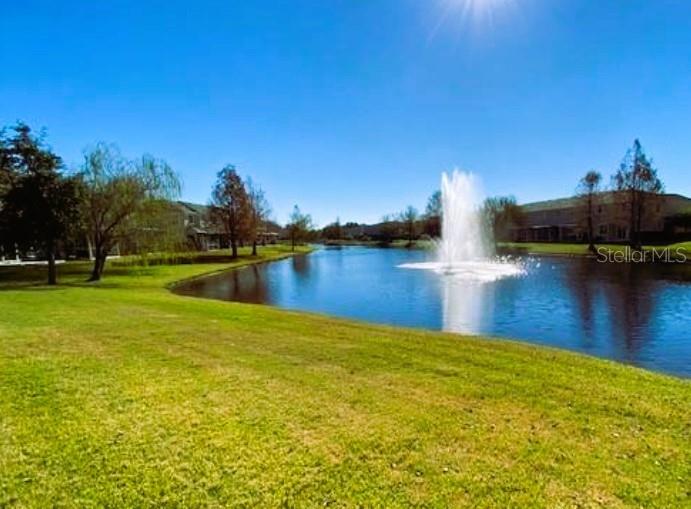
Active
2724 RIVER LANDING DR
$305,000
Features:
Property Details
Remarks
Motivated seller! Call for app. to make an offer. Welcome to the sought after and privately Gated Riverview Townhome Community in the heart of Sanford within minutes from the Sanford Historic district, Sanford Marina and close to fine shops, dining and local entertainment recreation areas. Enjoy tranquil water views in this Unit townhome with 2 car driveway and one car attached garage. Guest parking is also only a few steps away. A spacious light and bright open plan townhome with 2 bedrooms and 2 and a 1/2 bathrooms with an additional Office/Den/Bedroom on the second floor. As you enter into the home, you are greeted with a large, open living/dining/kitchen area, all with Patio with serene water view – a perfect retreat after a work day or when entertaining friends. The chef will love the kitchen with, Stainless Steel Appliances. A large island with bar seating and nearby dining nook works well when entertaining company. The GATED Riverview community amenities include a community pool and playground and also walking access to the Sunrail via a private gate. Within minutes to I-4, 417/429 Expressway makes travel to downtown Orlando, Atlantic Beaches, the Orlando Airports and Theme Parks a breeze. Call today to schedule your private tour and explore all there is to love in this hidden gem of a community in a super location in Sanford.
Financial Considerations
Price:
$305,000
HOA Fee:
323
Tax Amount:
$4488.64
Price per SqFt:
$193.65
Tax Legal Description:
LOT 156 RIVERVIEW TOWNHOMES PHASE II PB 75 PGS 51 - 58
Exterior Features
Lot Size:
2150
Lot Features:
N/A
Waterfront:
No
Parking Spaces:
N/A
Parking:
N/A
Roof:
Shingle
Pool:
No
Pool Features:
Heated, In Ground, Lighting, Other
Interior Features
Bedrooms:
2
Bathrooms:
3
Heating:
Central
Cooling:
Central Air
Appliances:
Dishwasher, Dryer, Electric Water Heater, Exhaust Fan, Freezer, Ice Maker, Microwave, Other, Range, Range Hood, Refrigerator, Washer
Furnished:
No
Floor:
Laminate
Levels:
Two
Additional Features
Property Sub Type:
Townhouse
Style:
N/A
Year Built:
2012
Construction Type:
Block
Garage Spaces:
Yes
Covered Spaces:
N/A
Direction Faces:
North
Pets Allowed:
No
Special Condition:
None
Additional Features:
Courtyard, Garden, Lighting, Other, Sidewalk, Sprinkler Metered
Additional Features 2:
N/A
Map
- Address2724 RIVER LANDING DR
Featured Properties