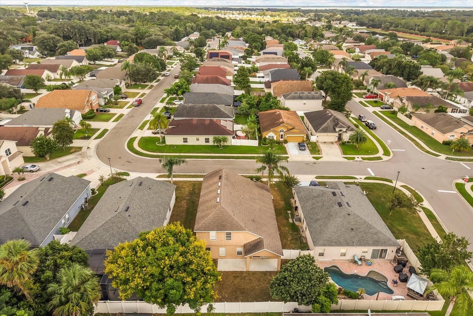
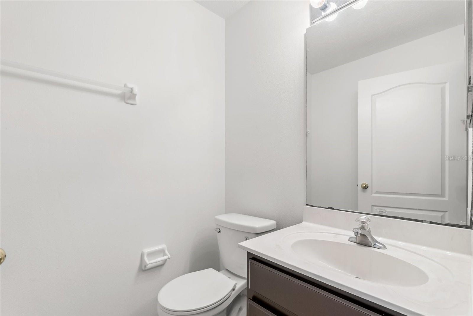
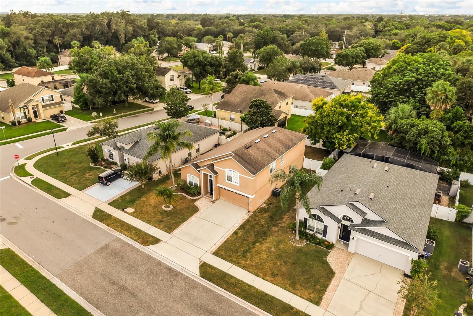
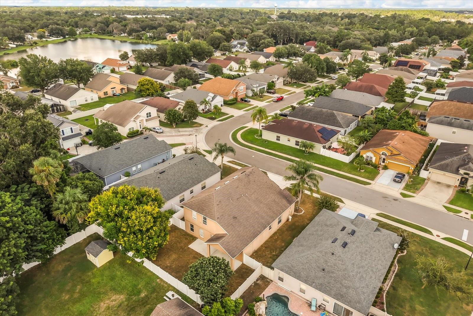
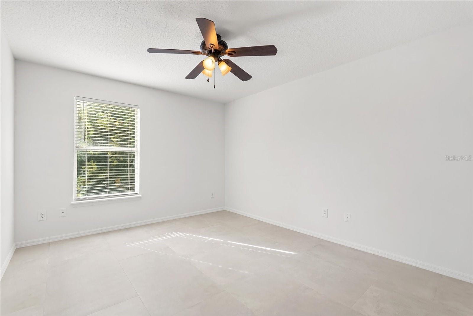
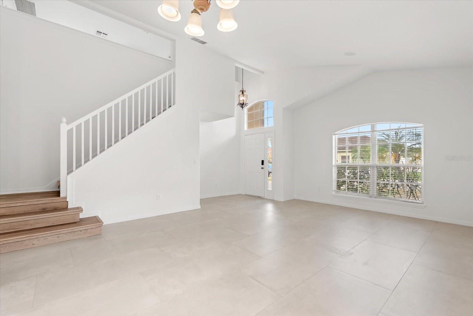
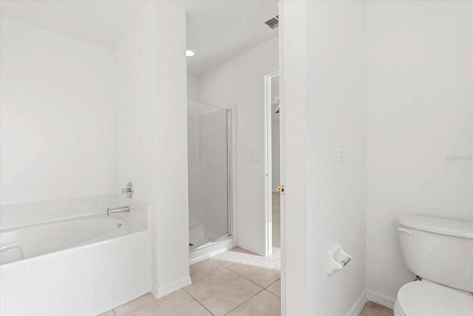
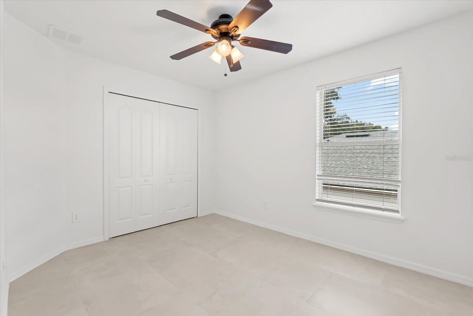
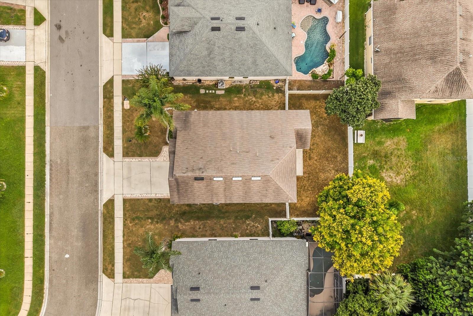
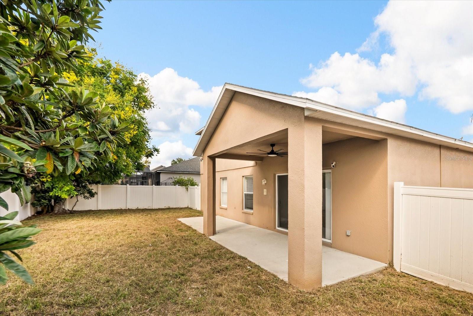
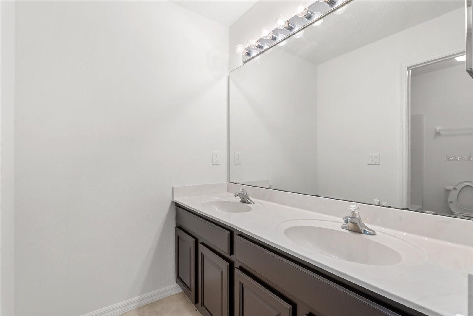
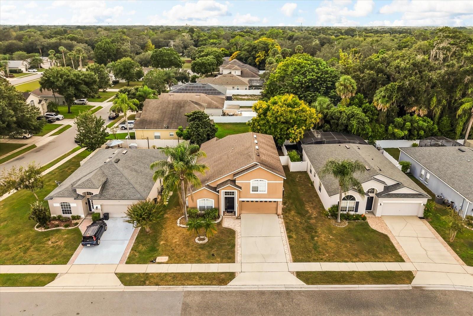
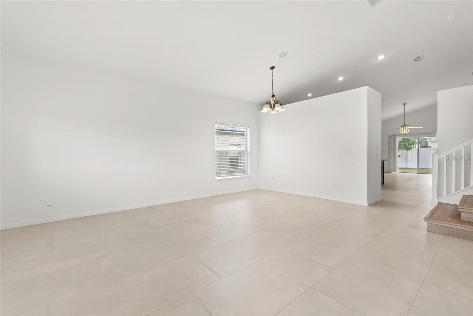
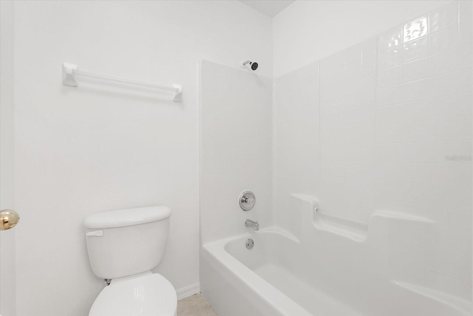
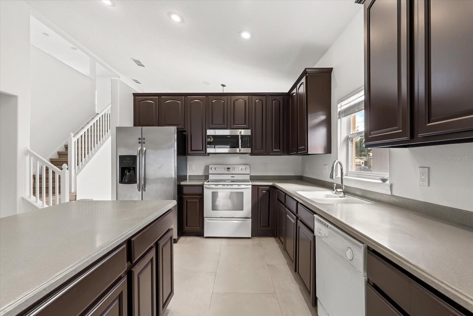
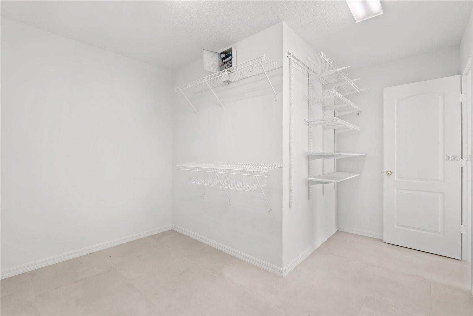
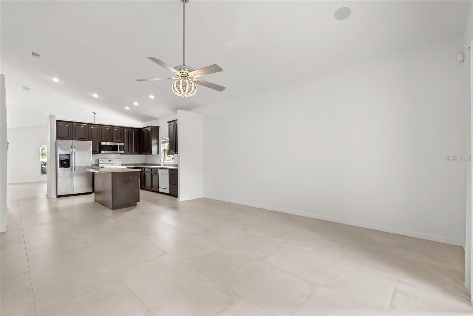
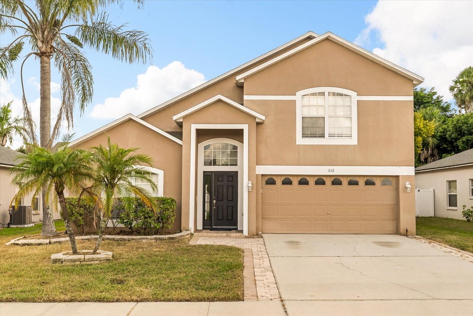
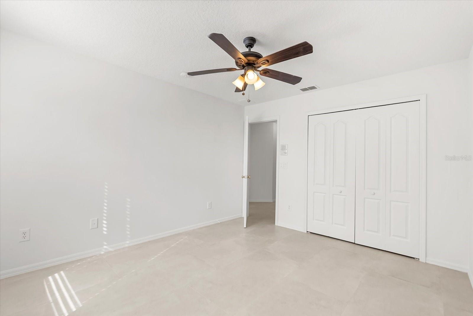
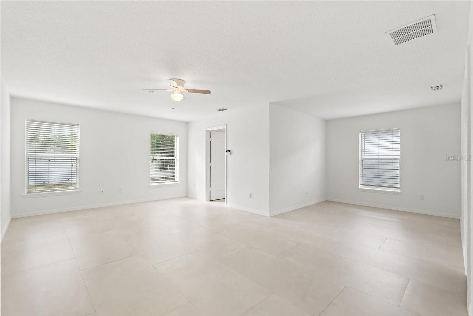
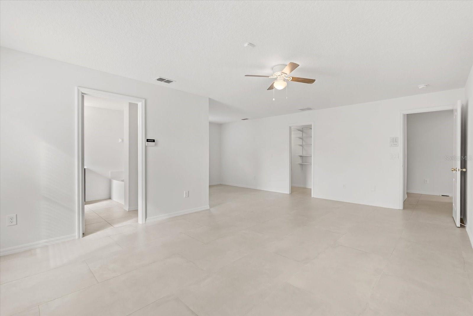

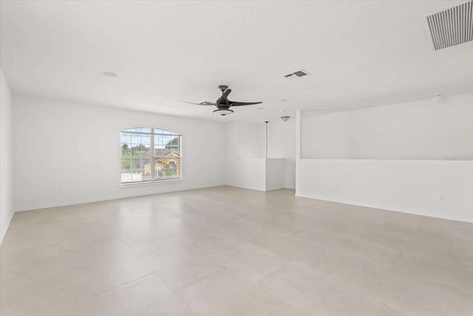
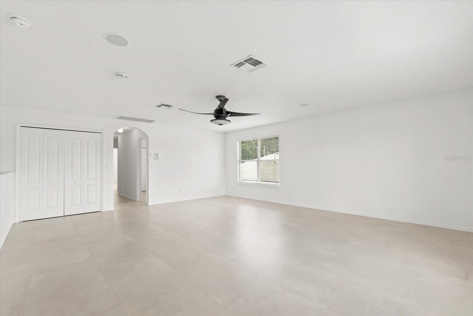
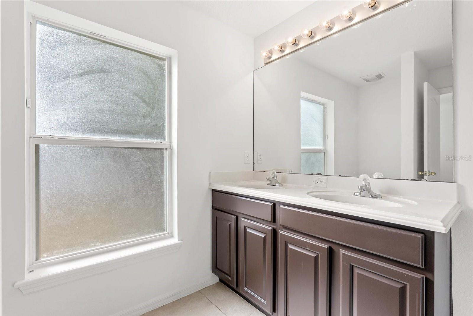
Active
316 CLYDESDALE CIR
$445,000
Features:
Property Details
Remarks
Welcome to your dream home in the gated community of Bakers Crossing in Sanford, FL! This stunning 4- bedroom, 2.5-bathroom single-family home offers comfort and spacious living. As you step inside, you'll be greeted by the high ceilings, creating an airy and inviting atmosphere flooded with natural light. The spacious living areas provide ample room for relaxation and entertainment, making them perfect for hosting gatherings with family and friends. The heart of the home is the well-appointed kitchen, featuring modern appliances, sleek countertops, and plenty of cabinet space for all your culinary needs. Adjacent to the kitchen is a cozy dining area, ideal for enjoying meals with loved ones. Retreat to the primary bedroom on the lower level, complete with an en-suite bathroom and walk-in closet. Three additional bedrooms on the upper-level offer versatility and comfort for family members or guests. Step outside to your generously sized fenced backyard, providing the perfect setting for outdoor activities, gardening, or simply unwinding amidst the serene surroundings. The home is conveniently located near major highways, shopping destinations, dining, and the Sanford Airport. This home offers unparalleled accessibility to all the amenities and attractions the area offers. Don't miss the opportunity to make this exceptional property your own. Schedule a viewing today and discover your new home, where you can truly bloom and thrive!
Financial Considerations
Price:
$445,000
HOA Fee:
506
Tax Amount:
$6429
Price per SqFt:
$155.49
Tax Legal Description:
LOT 1 BAKERS CROSSING PHASE 2 PB 62 PGS 97 - 99
Exterior Features
Lot Size:
5499
Lot Features:
N/A
Waterfront:
No
Parking Spaces:
N/A
Parking:
N/A
Roof:
Shingle
Pool:
No
Pool Features:
N/A
Interior Features
Bedrooms:
4
Bathrooms:
3
Heating:
Central, Heat Pump
Cooling:
Central Air
Appliances:
Cooktop, Dishwasher, Disposal, Dryer, Electric Water Heater, Exhaust Fan, Freezer, Ice Maker, Microwave, Range, Refrigerator, Washer
Furnished:
No
Floor:
Carpet, Ceramic Tile, Luxury Vinyl
Levels:
Two
Additional Features
Property Sub Type:
Single Family Residence
Style:
N/A
Year Built:
2003
Construction Type:
Block, Stucco
Garage Spaces:
Yes
Covered Spaces:
N/A
Direction Faces:
West
Pets Allowed:
Yes
Special Condition:
None
Additional Features:
Lighting, Other, Private Mailbox, Sidewalk, Sliding Doors
Additional Features 2:
Verify with HOA/County
Map
- Address316 CLYDESDALE CIR
Featured Properties