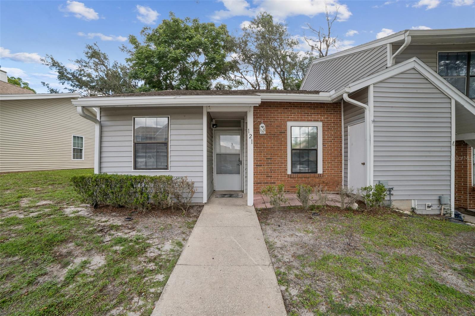
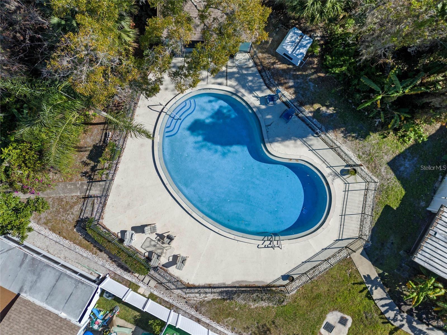
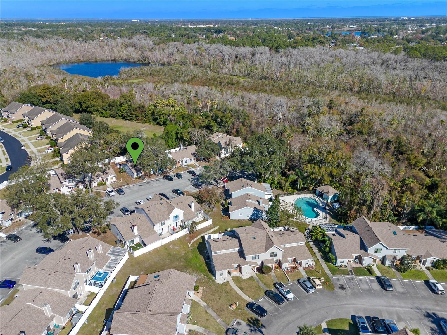
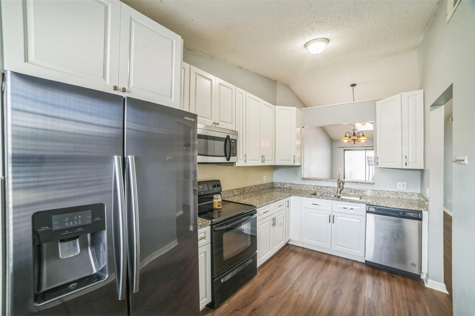
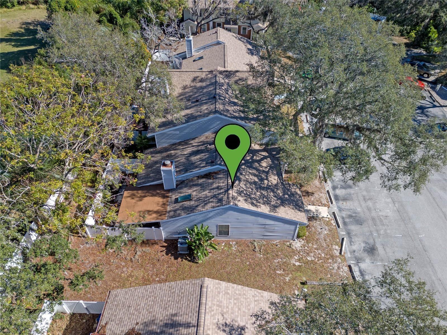
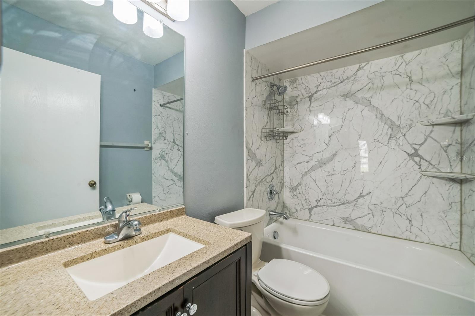
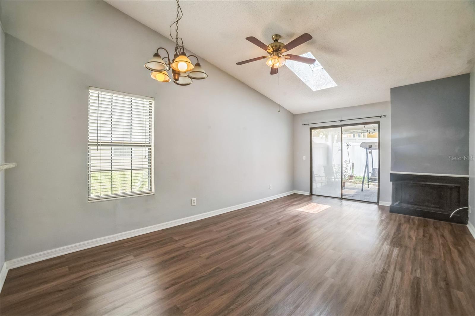
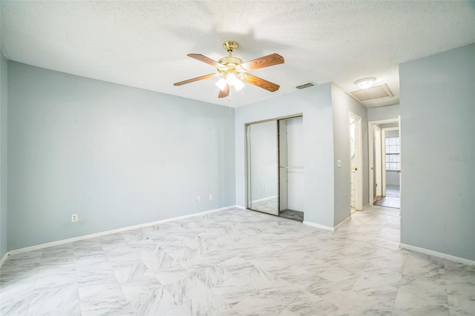
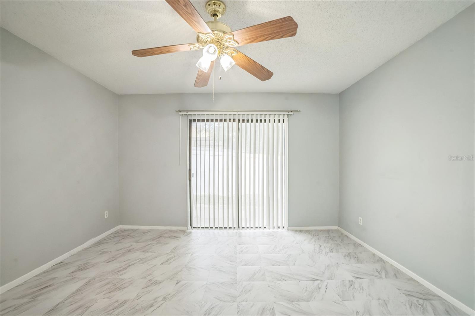
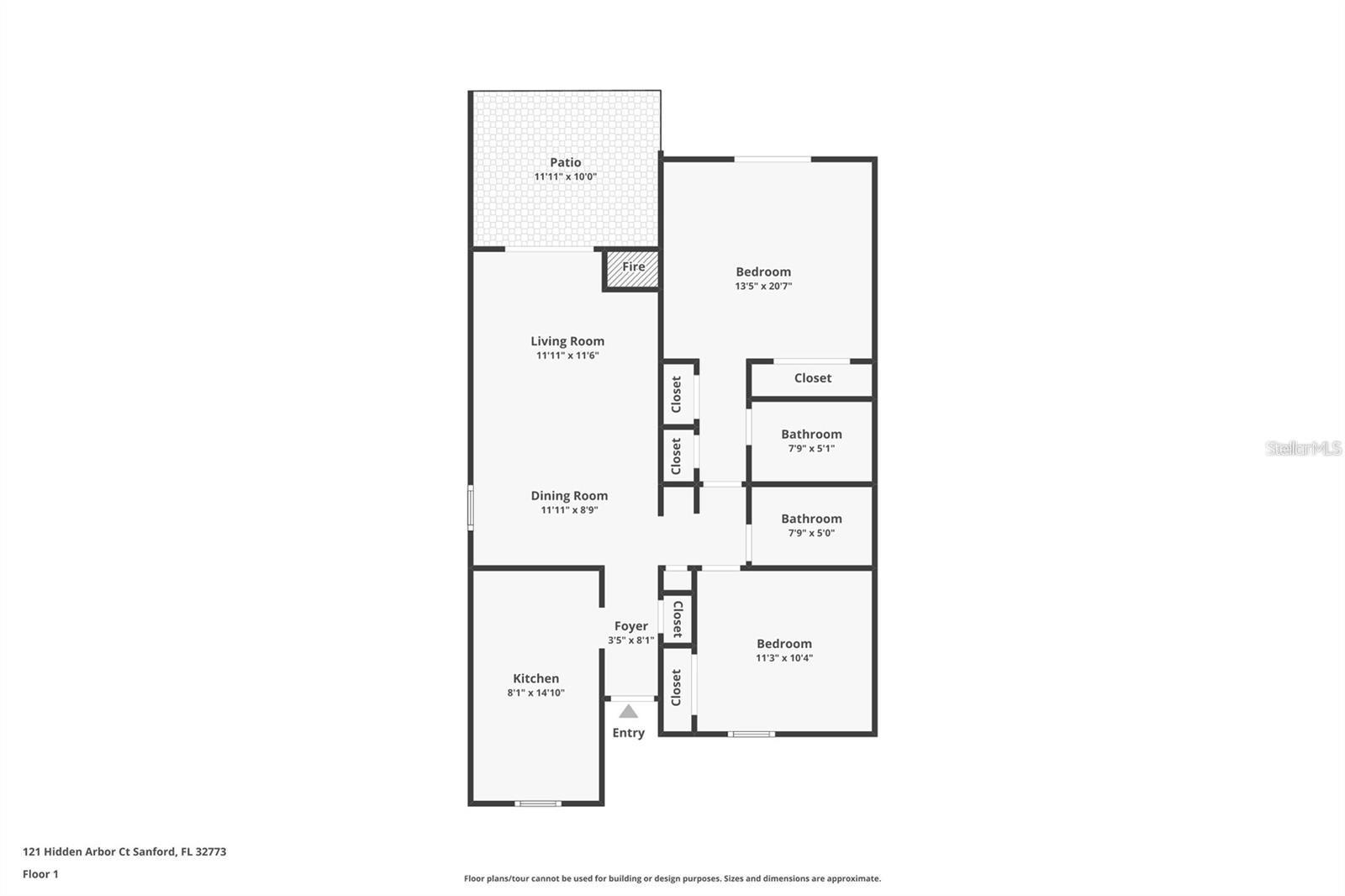
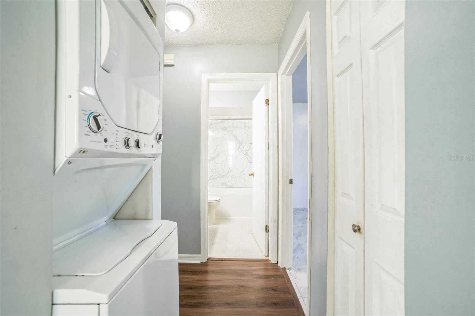
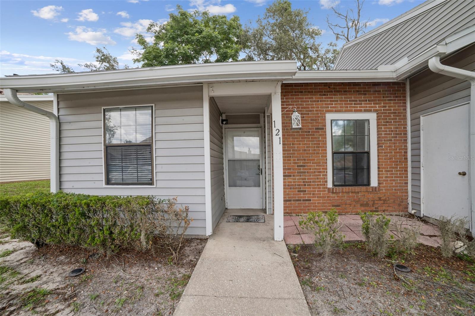
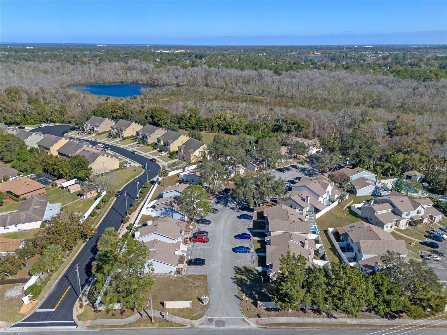
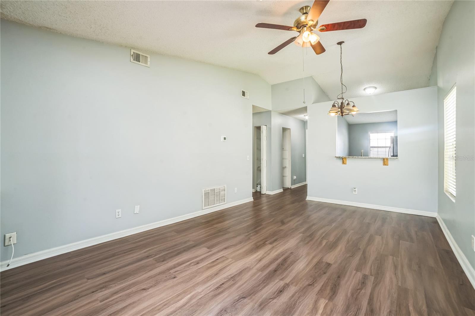
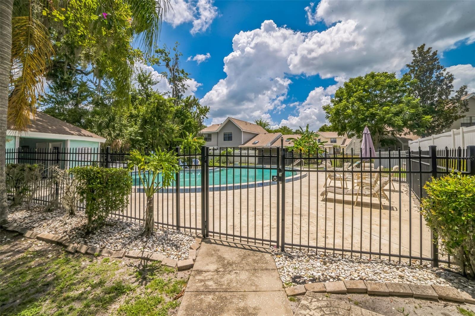
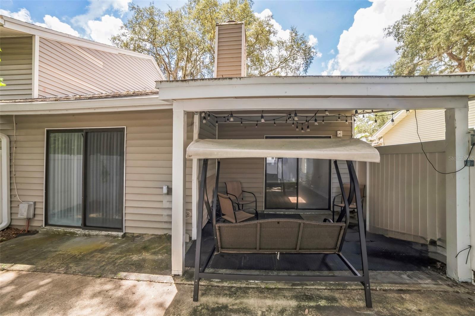
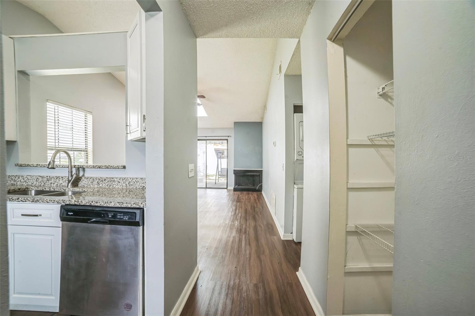
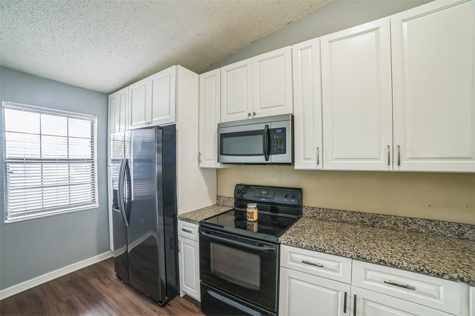
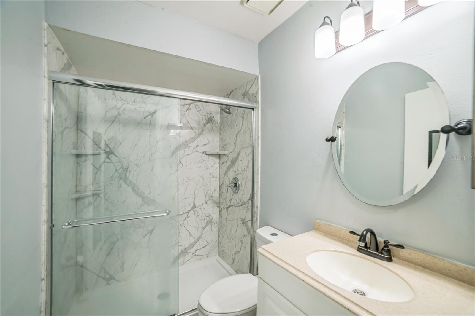
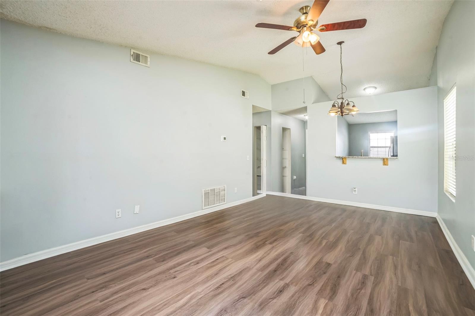
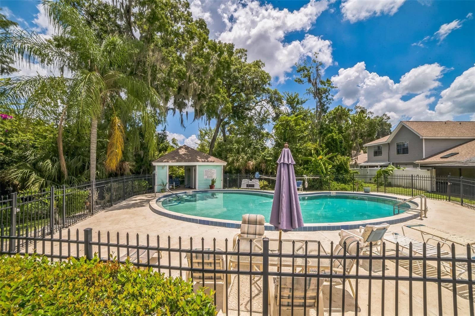
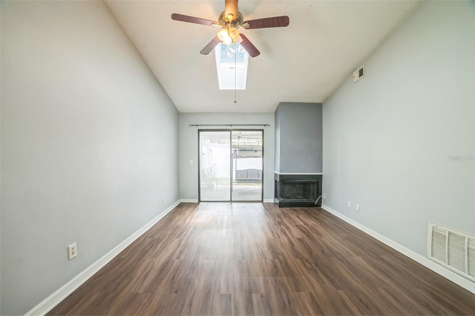
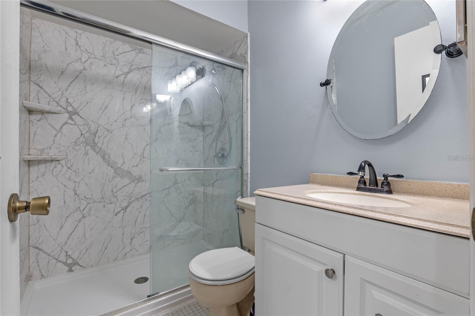
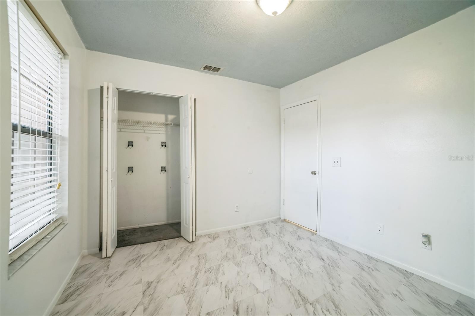
Active
121 HIDDEN ARBOR CT
$224,000
Features:
Property Details
Remarks
Step into this charming Remodeled 2-bedroom, 2-bathroom end-unit villa nestled in the sought-after Hidden Lake community of Sanford. This delightful home combines comfort and convenience in a serene setting. Upon entering, you’ll find a thoughtfully designed kitchen adorned with granite countertops and ample cabinet space, perfect for all your culinary needs. Beyond the kitchen, the spacious living and dining area welcomes you with a cozy fireplace, vaulted ceilings, and durable vinyl flooring throughout, creating an inviting and open atmosphere. The primary bedroom is tucked away at the back of the villa for ultimate privacy and features generous closet space and an en-suite bathroom with a standalone shower. Toward the front of the home, the second bedroom is ideally located near the guest bathroom, complete with a tub/shower combination. Sliding glass doors in the living room lead you to a private patio, perfect for morning coffee or evening relaxation. Additional conveniences include an in-unit laundry closet for your everyday needs. Hidden Lake offers residents access to a sparkling community pool and is just minutes from Seminole State College, downtown Lake Mary, and Orlando Sanford International Airport. Enjoy a variety of nearby shopping, dining, and entertainment options, all while savoring the peaceful ambiance of this lovely community. Don’t miss the chance to call this Hidden Lake gem your home!
Financial Considerations
Price:
$224,000
HOA Fee:
375.27
Tax Amount:
$1349.75
Price per SqFt:
$245.08
Tax Legal Description:
LOT 401C ARBORS AT HIDDEN LAKE SEC 1 REPLAT PB 29 PG 85
Exterior Features
Lot Size:
1663
Lot Features:
N/A
Waterfront:
No
Parking Spaces:
N/A
Parking:
N/A
Roof:
Shingle
Pool:
No
Pool Features:
N/A
Interior Features
Bedrooms:
2
Bathrooms:
2
Heating:
Electric
Cooling:
Central Air
Appliances:
Dishwasher, Disposal, Dryer, Exhaust Fan, Microwave, Other, Range, Refrigerator, Washer
Furnished:
Yes
Floor:
Tile, Vinyl
Levels:
One
Additional Features
Property Sub Type:
Villa
Style:
N/A
Year Built:
1985
Construction Type:
Vinyl Siding
Garage Spaces:
No
Covered Spaces:
N/A
Direction Faces:
South
Pets Allowed:
Yes
Special Condition:
None
Additional Features:
Lighting, Other, Rain Gutters, Sidewalk, Sliding Doors
Additional Features 2:
Buyers are responsible to confirm by referencing the HOA CCR, by contacting the HOA management company and/or municipality.
Map
- Address121 HIDDEN ARBOR CT
Featured Properties