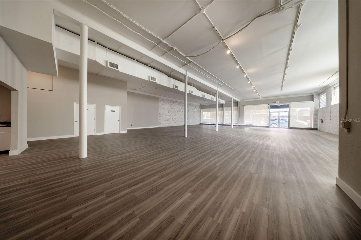
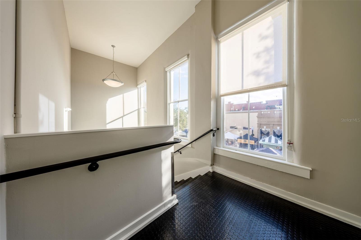
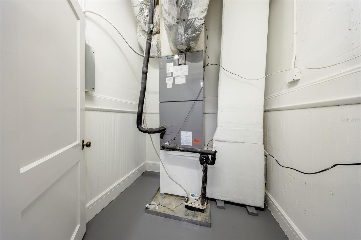
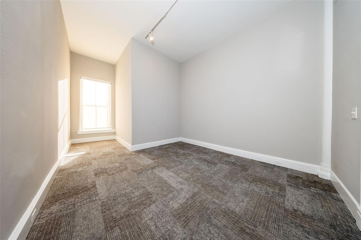
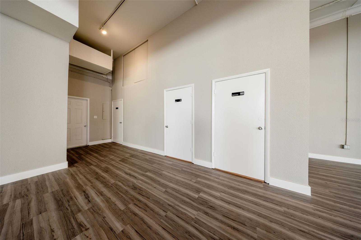
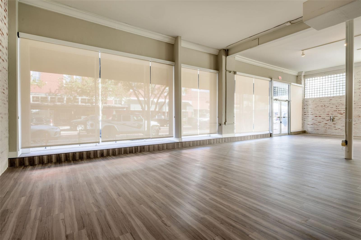
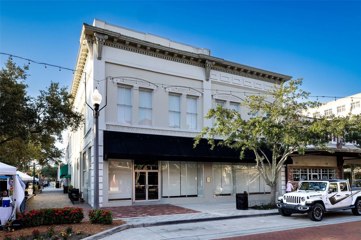
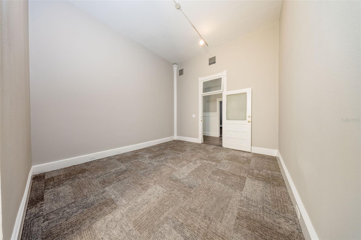
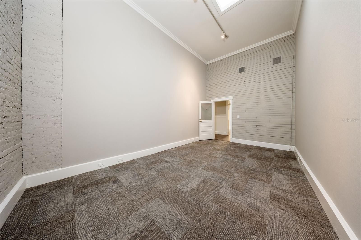
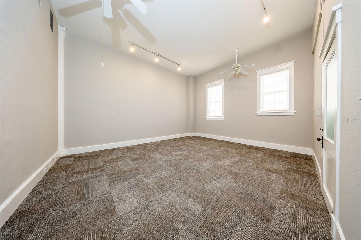
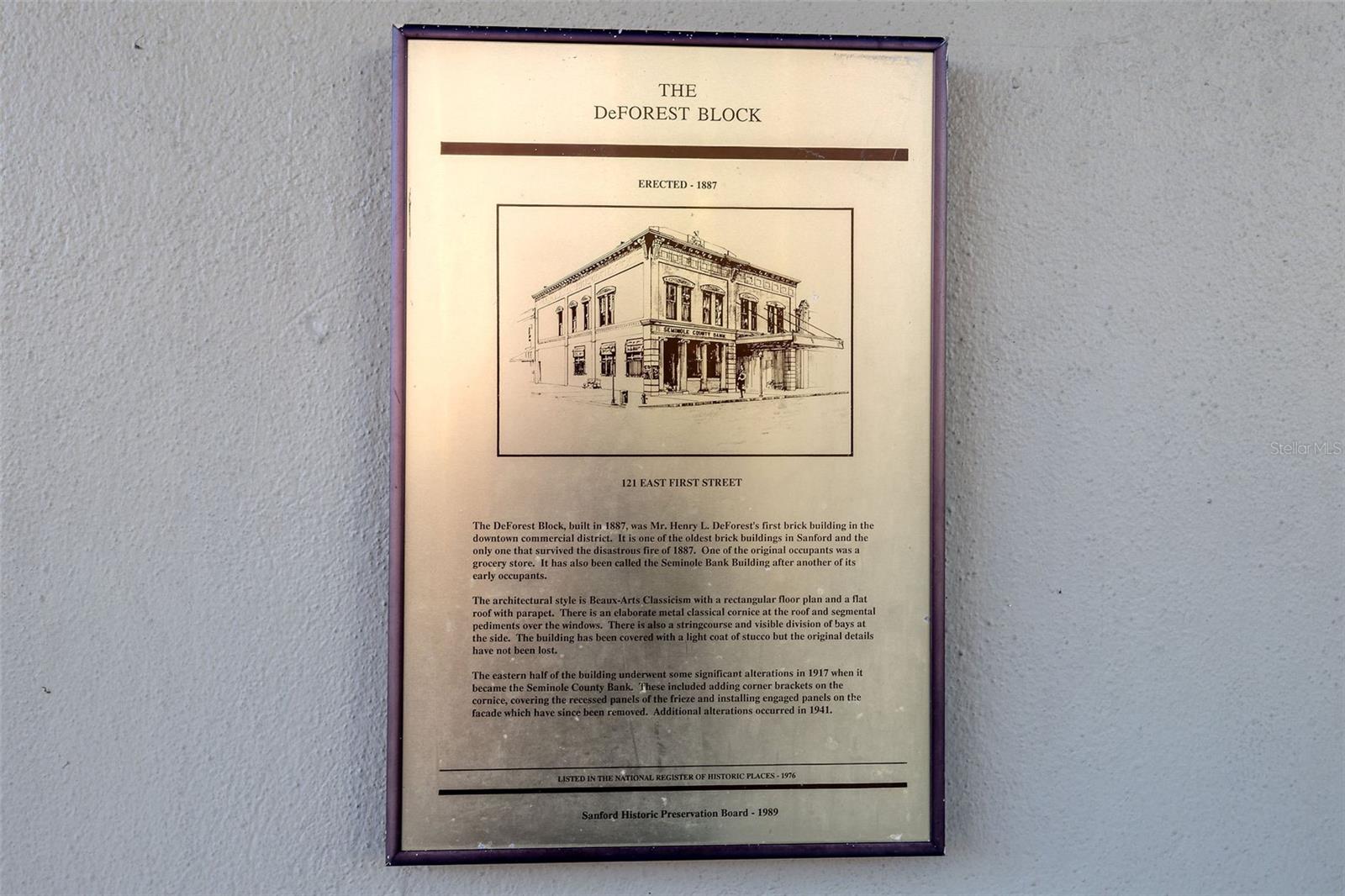
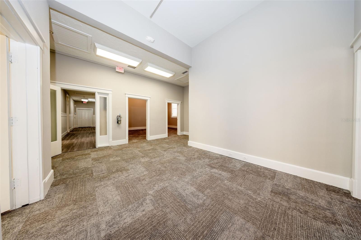
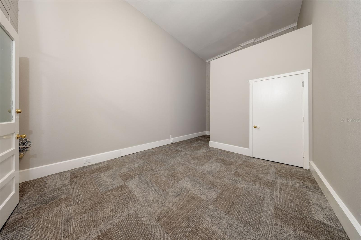
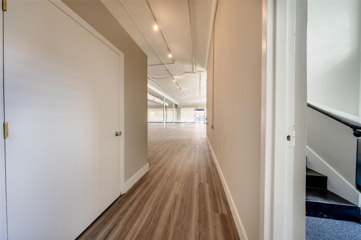
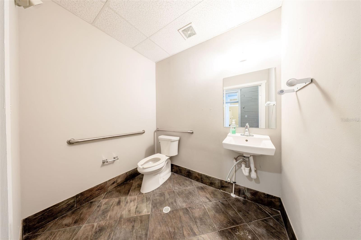
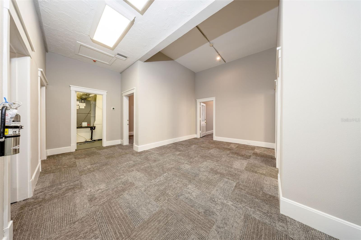
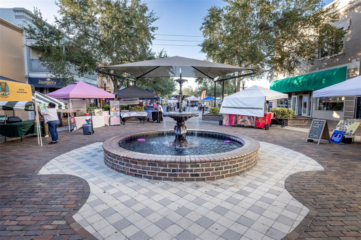
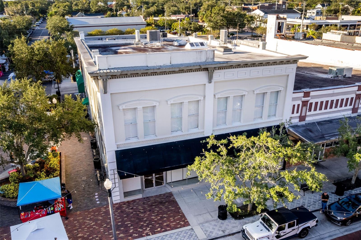
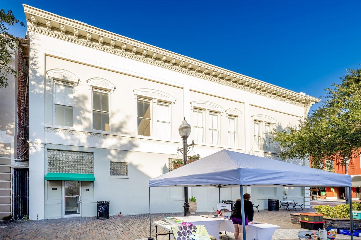
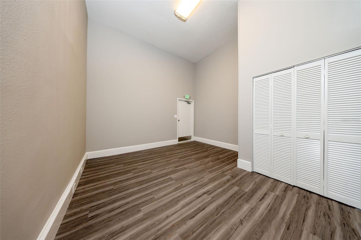
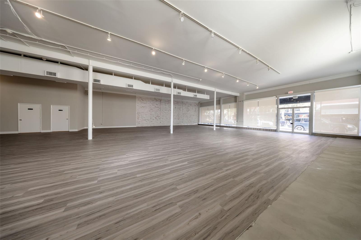
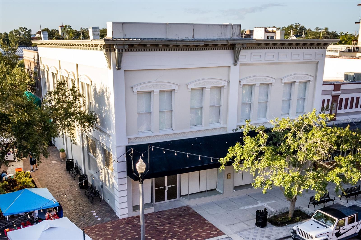
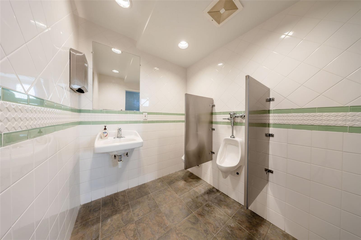

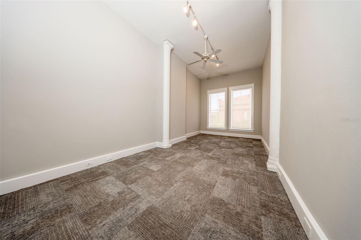
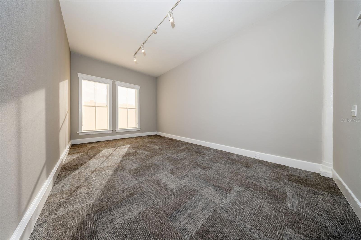
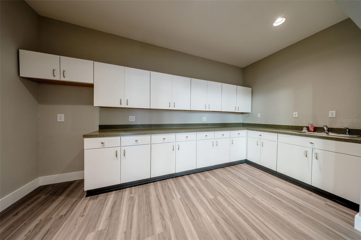
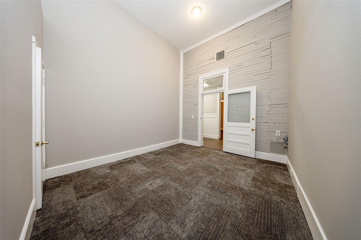
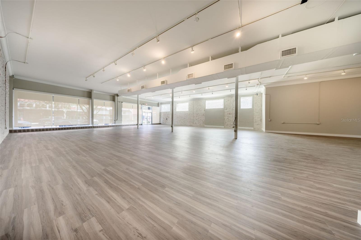
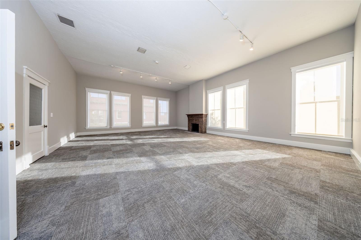
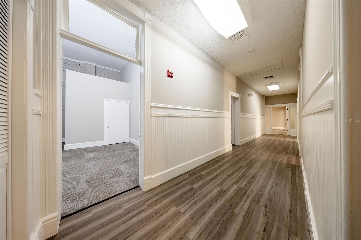
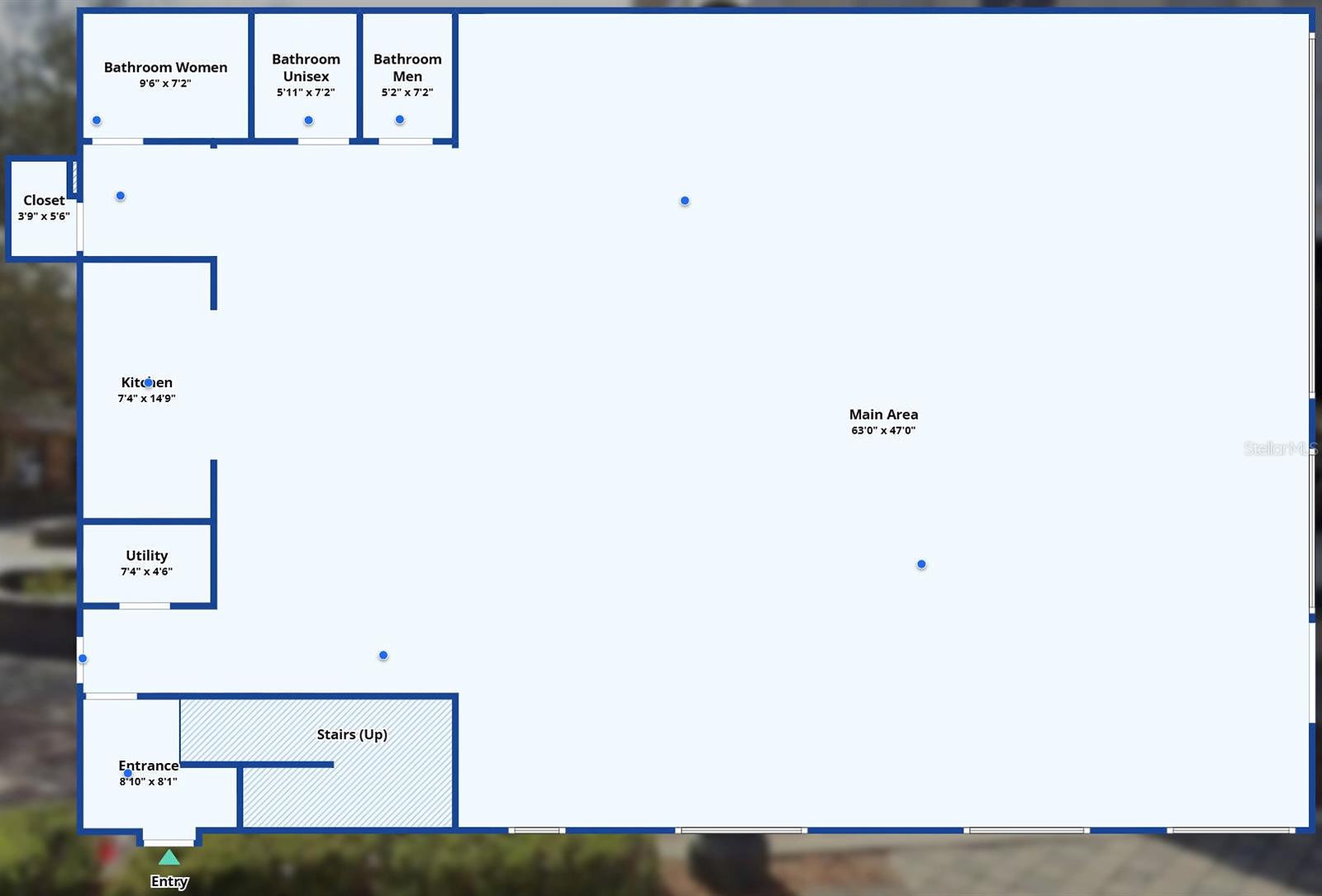
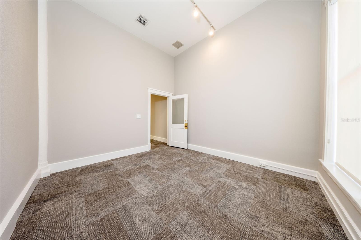
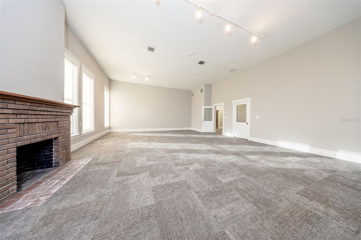
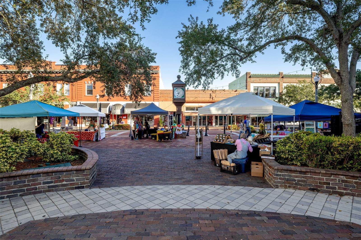
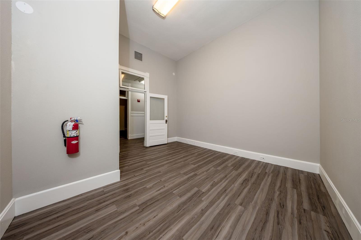
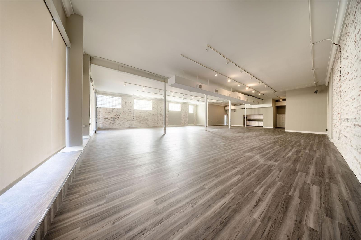
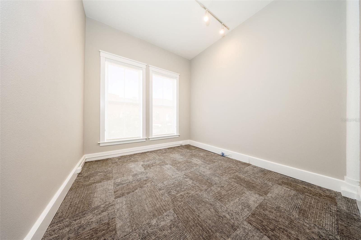
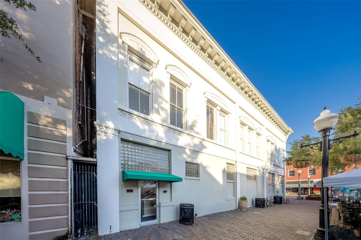

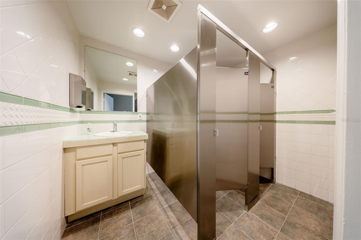
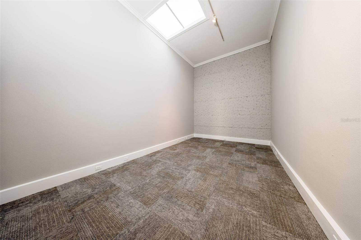
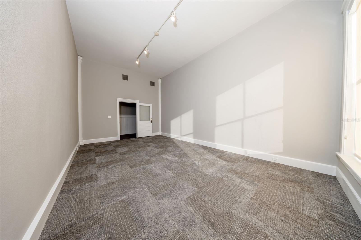
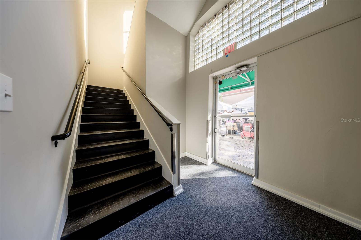


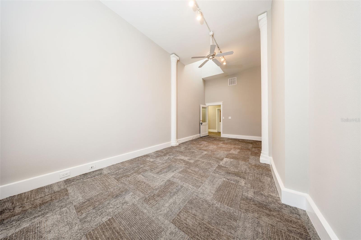
Active
121 E 1ST ST #101
$3,000,000
Features:
Property Details
Remarks
Don’t miss this rare opportunity to own a remodeled historic commercial building in the most desirable location in Downtown Sanford’s vibrant First Street business district. Perfectly positioned between 1st Street and Magnolia to be among the city’s bustling shops, restaurants, and entertainment venues, this property offers unmatched visibility and endless potential for investors or owner-users alike. Meticulously updated from top to bottom, the building combines modern functionality with timeless character and craftsmanship. The first floor features an expansive open-concept layout ideal for mixed-use applications such as retail, restaurant, office, or event space. With its original exposed brick walls, soaring open-air ceilings, three bathrooms, and a convenient kitchenette, this level provides an inviting, flexible space ready to adapt to any business vision. The second floor, with its impressive two-story ceilings, offers a thoughtfully designed professional setting featuring eight private offices, a break room, and a restroom. Front-facing windows have been soundproofed, maintaining a peaceful work environment even when downtown is lively below. Recent upgrades include fresh interior paint, new LVP flooring on the first floor, new carpet on the second floor, a new A/C system installed in 2023. Every detail has been attended to, ensuring this historic property is as functional as it is beautiful. Blending classic architectural charm with contemporary updates, this building is an ideal investment opportunity as it is located in Central Florida’s most walkable and rapidly growing downtown corridors.
Financial Considerations
Price:
$3,000,000
HOA Fee:
N/A
Tax Amount:
$14367.51
Price per SqFt:
$374.63
Tax Legal Description:
LOT 1 (LESS S 37.65 FT) & E 2.97 FT OF LOT 2 (LESS S 37.65 FT) BLK 3 TR 3 TOWN OF SANFORD PB 1 PG 58
Exterior Features
Lot Size:
4154
Lot Features:
N/A
Waterfront:
No
Parking Spaces:
N/A
Parking:
N/A
Roof:
N/A
Pool:
No
Pool Features:
N/A
Interior Features
Bedrooms:
Bathrooms:
0
Heating:
Central
Cooling:
Central Air
Appliances:
N/A
Furnished:
No
Floor:
Ceramic Tile, Luxury Vinyl
Levels:
N/A
Additional Features
Property Sub Type:
Mixed Use
Style:
N/A
Year Built:
1920
Construction Type:
Brick, Stucco
Garage Spaces:
No
Covered Spaces:
N/A
Direction Faces:
N/A
Pets Allowed:
No
Special Condition:
None
Additional Features:
N/A
Additional Features 2:
N/A
Map
- Address121 E 1ST ST #101
Featured Properties